Patii e Portici blu con pavimentazioni in mattoni - Foto e idee
Filtra anche per:
Budget
Ordina per:Popolari oggi
141 - 160 di 1.123 foto
1 di 3
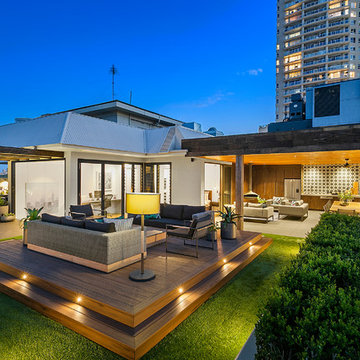
Immagine di un grande patio o portico moderno in cortile con pavimentazioni in mattoni e una pergola
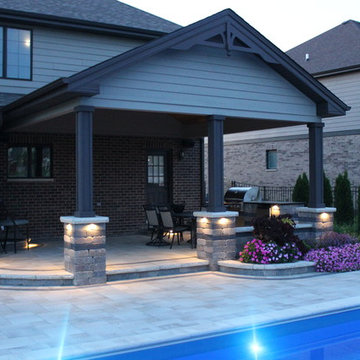
Unilock Umbriano Patio with Series 3000 accents. Olde Quarry walls with Series 3000 accents and Ledgestone pillar caps. Cabana was tied into the house and a grill island was build under the cabana.
Fire pit area is accented with Artline pavers with Series 3000 boarder. Fireglass pit with natural gas burner
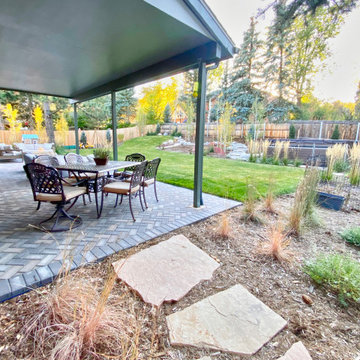
Pavers are an outstanding complement to any landscape design. Sometimes referred to as paver stones, there are many sizes, shapes, and colors that are sure to suit varied style and taste. They can also turn what may have been an otherwise bland area into a focal point of the landscape. Another added benefit of pavers is that, when installed correctly, they are extremely durable and hold up to Colorado’s weather conditions exceptionally well. Pavers will not crack like concrete, and if repairs are ever needed, the individual pavers are able to be removed and replaced or reset, unlike concrete, which requires cutting and removing larger sections.
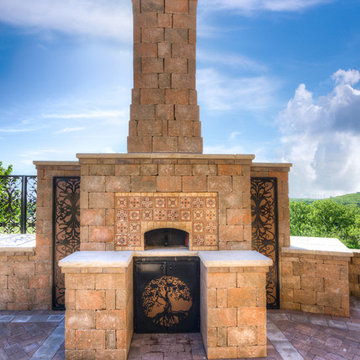
Harold Gaston
Idee per un patio o portico vittoriano di medie dimensioni e dietro casa con un focolare, pavimentazioni in mattoni e nessuna copertura
Idee per un patio o portico vittoriano di medie dimensioni e dietro casa con un focolare, pavimentazioni in mattoni e nessuna copertura
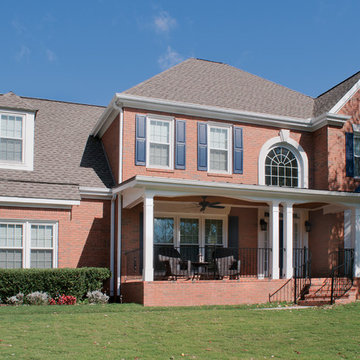
Large half porch with gable roof entry. Designed and built by Georgia Front Porch. © 2012 Jan Stittleburg, jsphotofx.com for Georgia Front Porch.
Idee per un grande portico classico davanti casa con pavimentazioni in mattoni e un tetto a sbalzo
Idee per un grande portico classico davanti casa con pavimentazioni in mattoni e un tetto a sbalzo
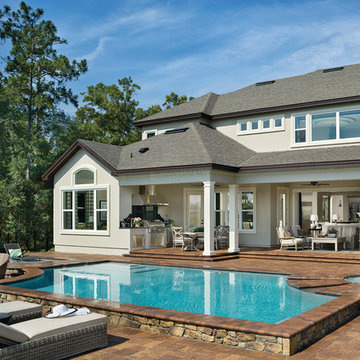
This outdoor living area extends the home with an outdoor kitchen a gathering area with fire pit and a hot tub. This area is perfect for entertaining large parties. arthur rutenberg homes
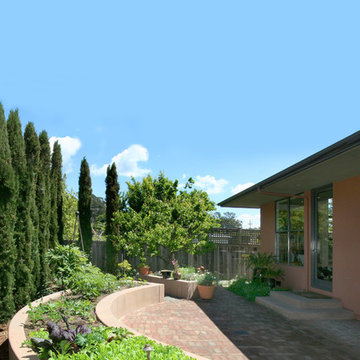
Photos by Barnes Photography
Esempio di un patio o portico minimal dietro casa con pavimentazioni in mattoni
Esempio di un patio o portico minimal dietro casa con pavimentazioni in mattoni
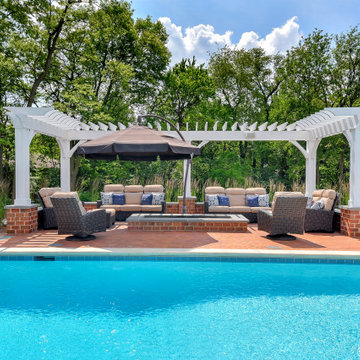
Outdoor patio odd the sunroom provides views of the pool and any approaching guests. The arched pass through is reminiscent of a horse farm.
Idee per un ampio patio o portico classico in cortile con pavimentazioni in mattoni, una pergola e un focolare
Idee per un ampio patio o portico classico in cortile con pavimentazioni in mattoni, una pergola e un focolare
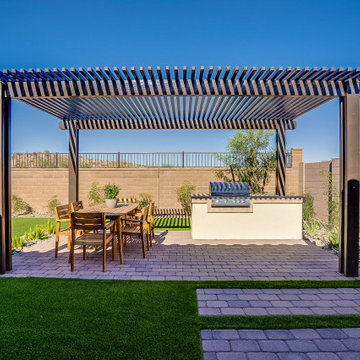
Ispirazione per un patio o portico design di medie dimensioni e dietro casa con pavimentazioni in mattoni e una pergola
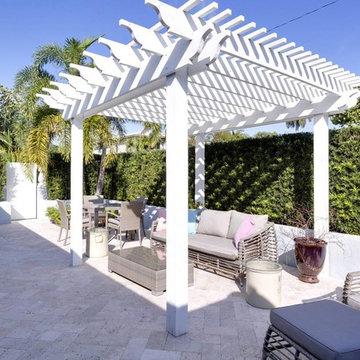
Outdoor Seating
Ispirazione per un patio o portico costiero di medie dimensioni e dietro casa con pavimentazioni in mattoni e una pergola
Ispirazione per un patio o portico costiero di medie dimensioni e dietro casa con pavimentazioni in mattoni e una pergola
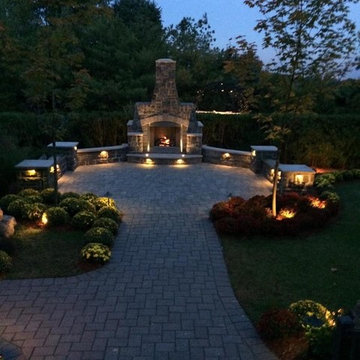
Idee per un patio o portico tradizionale di medie dimensioni e dietro casa con un focolare, pavimentazioni in mattoni e nessuna copertura
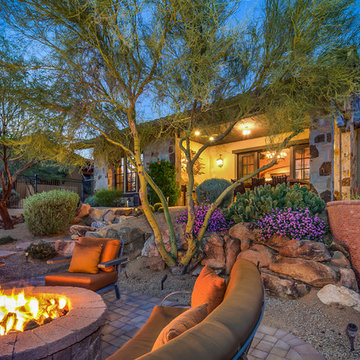
EIF Images Inc
Foto di un patio o portico mediterraneo di medie dimensioni e dietro casa con un focolare, pavimentazioni in mattoni e nessuna copertura
Foto di un patio o portico mediterraneo di medie dimensioni e dietro casa con un focolare, pavimentazioni in mattoni e nessuna copertura
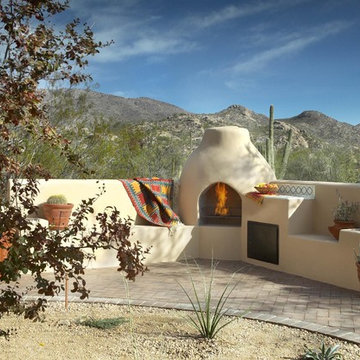
Idee per un grande patio o portico stile americano dietro casa con un focolare, pavimentazioni in mattoni e nessuna copertura
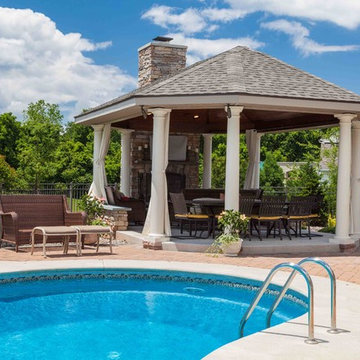
Foto di un patio o portico tropicale di medie dimensioni e dietro casa con pavimentazioni in mattoni
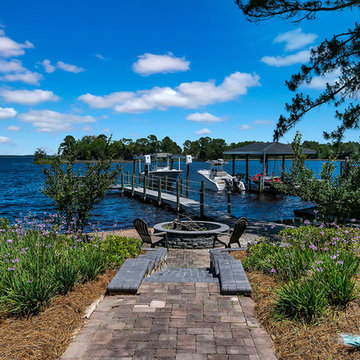
This amazing landscape project for old friends was an opportunity to design everything outside of the house. The tiered pool includes shear descent waterfalls, diving platform, deck jets and stepping stones across the water. A formal garden in the front yard features bluestone paver walkways. A fire pit by the bay sets the stage for relaxing evenings. A synthetic turf panel by the house provides a convenient relief spot for the family dog. Custom designed brick walls and gate screen the trash cans and provide access to the Owner's brother's house next door.
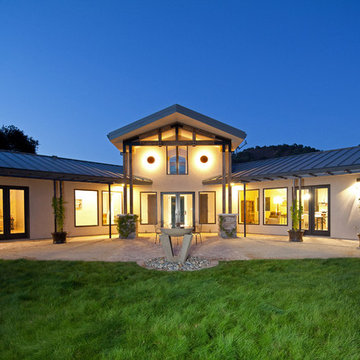
Caretakers Residence
Ispirazione per un grande patio o portico american style dietro casa con un focolare, pavimentazioni in mattoni e un parasole
Ispirazione per un grande patio o portico american style dietro casa con un focolare, pavimentazioni in mattoni e un parasole
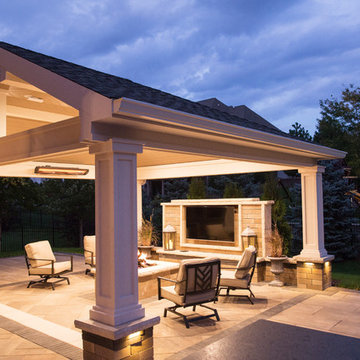
Idee per un grande patio o portico moderno dietro casa con pavimentazioni in mattoni e un gazebo o capanno
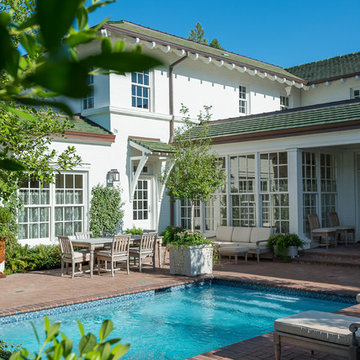
Foto di un patio o portico classico di medie dimensioni e dietro casa con pavimentazioni in mattoni e un tetto a sbalzo
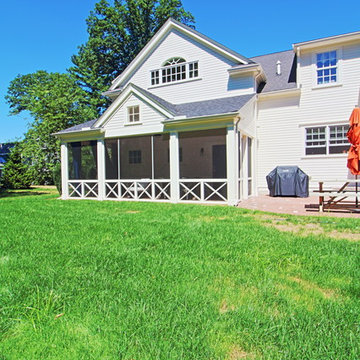
Concord Screened Porch Addition
The owners of this beautiful Concord home wanted to add a screened porch facing the rear yard. By taking cues from the vernacular of the existing home, we were able to make this porch addition feel more like it was always part of the original house.
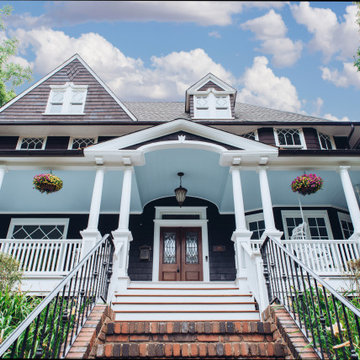
This beautiful home in Westfield, NJ needed a little front porch TLC. Anthony James Master builders came in and secured the structure by replacing the old columns with brand new custom columns. The team created custom screens for the side porch area creating two separate spaces that can be enjoyed throughout the warmer and cooler New Jersey months.
Patii e Portici blu con pavimentazioni in mattoni - Foto e idee
8