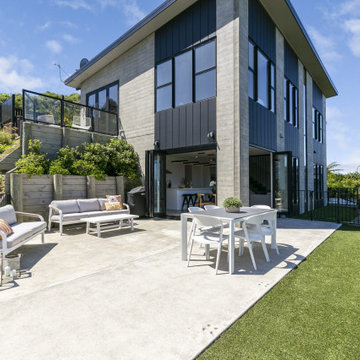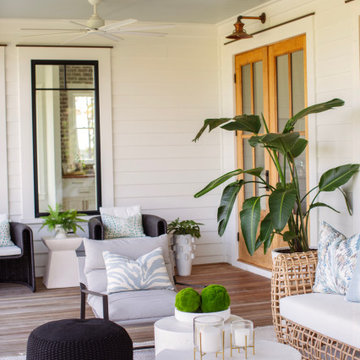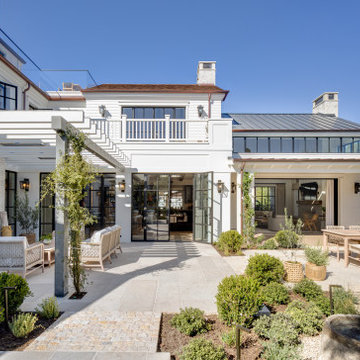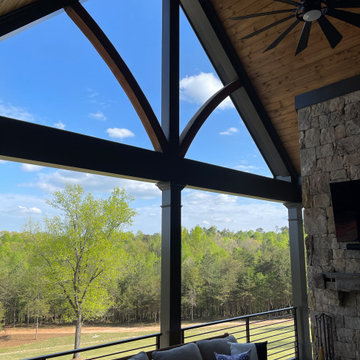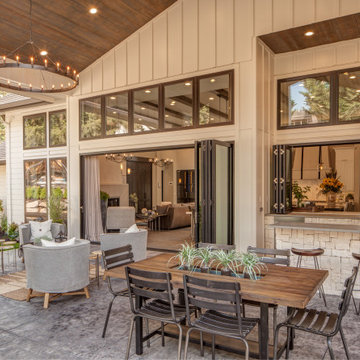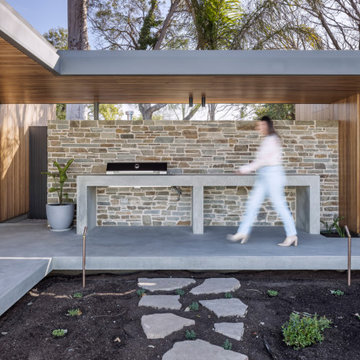Patii e Portici blu, beige - Foto e idee
Filtra anche per:
Budget
Ordina per:Popolari oggi
121 - 140 di 67.976 foto
1 di 3
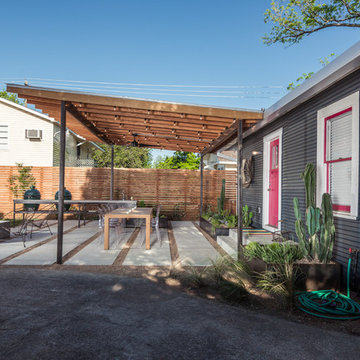
Immagine di un patio o portico contemporaneo dietro casa con pavimentazioni in cemento
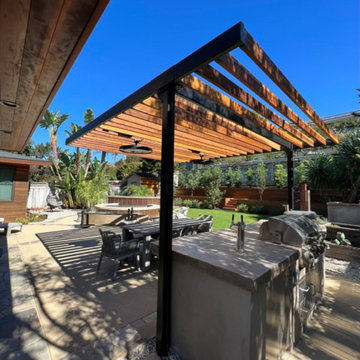
This lovely couple just moved to del mar and wanted to update their existing landscaping, they wanted to make their slope more usable and have some curb appeal. We transformed their slope into a small grove by building some wood terraces with a staircase so that way they can easily access their new fruit trees. The client also wanted a small office for them to be able to work from home, we were able to do that for them by mimicking the color and aesthetics of their residence but on a smaller scale. They also wanted to have some shade covering in their backyard and we designed this stunning cantilever so that way they can enjoy their backyard all year long! Overall the couple was left very happy and are now enjoying their newly revamped backyard.

Maryland Landscaping, Twilight, Pool, Pavillion, Pergola, Spa, Whirlpool, Outdoor Kitchen, Front steps by Wheats Landscaping
Foto di un ampio patio o portico chic dietro casa con pavimentazioni in cemento e una pergola
Foto di un ampio patio o portico chic dietro casa con pavimentazioni in cemento e una pergola

AFTER: Georgia Front Porch designed and built a full front porch that complemented the new siding and landscaping. This farmhouse-inspired design features a 41 ft. long composite floor, 4x4 timber posts, tongue and groove ceiling covered by a black, standing seam metal roof.
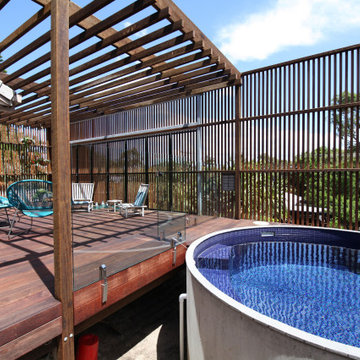
A generous 4 metre wide deck was added to the front of the house creating an outdoor living room. The custom made screen can be opened out but can also be kept closed for privacy from passers by on the street. The concrete plunge pool is a welcome addition for hot summer days.
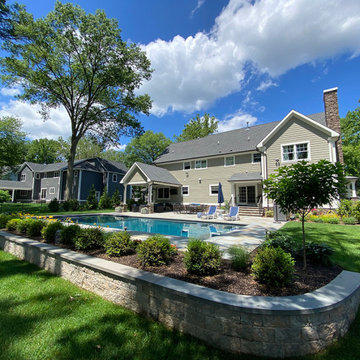
Backyard project complete with natural stone patio, custom-designed in-ground pool, seating wall with bluestone cap, tree and shrub plantings, and anodized aluminum fencing
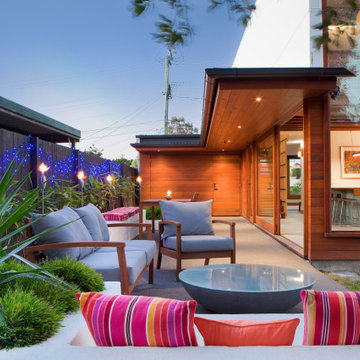
Esempio di un patio o portico minimal di medie dimensioni e dietro casa con un focolare, ghiaia e un parasole
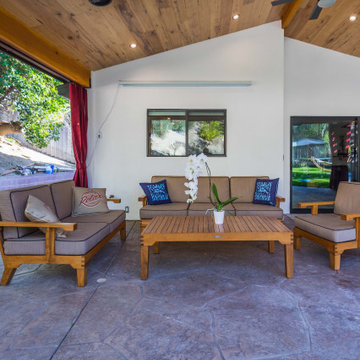
Open patio cover and vaulted ceiling patio cover 40‘ x 13‘ wood finish ceiling recessed lights built-in heaters ceiling fan built-in speakers metal posts structure.
New roof, Wood finish, stain finish, Six weeks project 52K
Project Year: 2020
Project Cost: $25,001 - $50,000
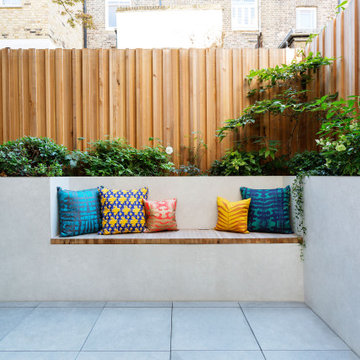
A Victorian terraced townhouse set over five storeys, with five bedrooms and four bathrooms on the upper two floors; a double drawing room, family room, snug, study and hall on the first and ground levels, and a utility room, nanny suite and kitchen-dining room leading to a garden on the lower level.
Settling here from overseas, the owners of this house in Primrose Hill chose the area for its quintessentially English architecture and bohemian feel. They loved the property’s original features and wanted their new home to be light and spacious, with plenty of storage and an eclectic British feel. As self-confessed ‘culture vultures’, the couple’s art collection formed the basis of their home’s colour palette.
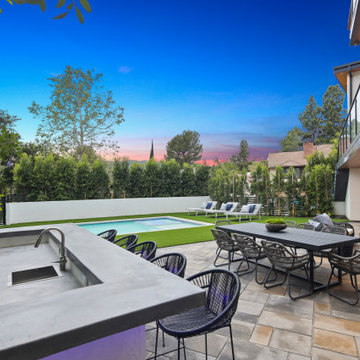
Front home privet patio including pool spa and a fully equipped outdoor kitchen
Idee per un grande patio o portico contemporaneo dietro casa con pavimentazioni in pietra naturale e nessuna copertura
Idee per un grande patio o portico contemporaneo dietro casa con pavimentazioni in pietra naturale e nessuna copertura
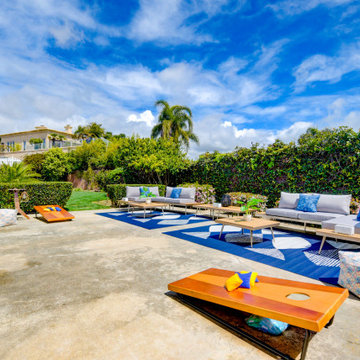
Ispirazione per un grande patio o portico design dietro casa con lastre di cemento e nessuna copertura

Green Oak Garden Room
Esempio di un patio o portico country di medie dimensioni e dietro casa con pavimentazioni in mattoni e una pergola
Esempio di un patio o portico country di medie dimensioni e dietro casa con pavimentazioni in mattoni e una pergola
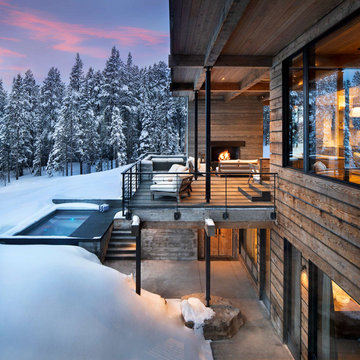
Idee per un patio o portico rustico dietro casa con un caminetto e un tetto a sbalzo
Patii e Portici blu, beige - Foto e idee
7
