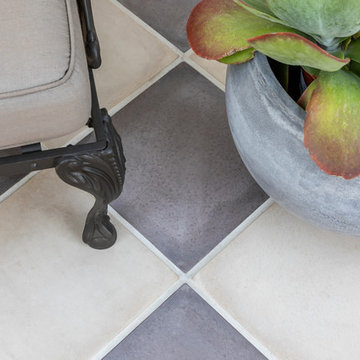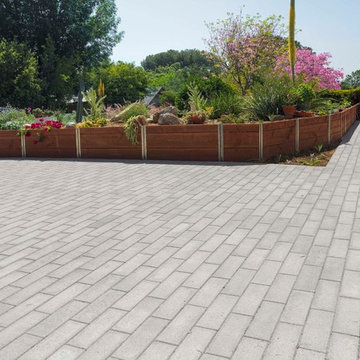Patii e Portici bianchi - Foto e idee
Filtra anche per:
Budget
Ordina per:Popolari oggi
101 - 120 di 1.021 foto
1 di 3
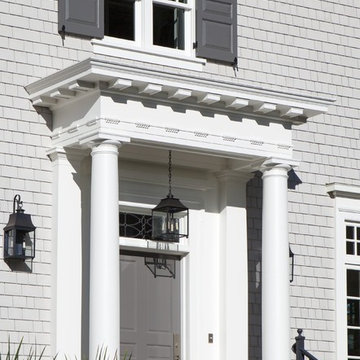
Laurie Black Photography. Classic "Martha's Vineyard" shingle style with traditional Palladian portico; molding profiles "in the antique" uplifting the sophistication and décor to its urban context. Design by Duncan McRoberts
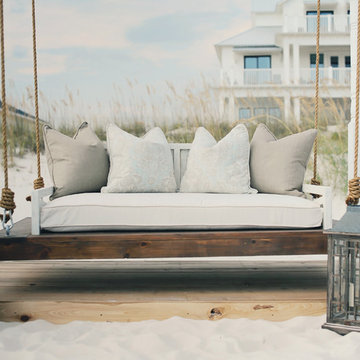
Relaxed and Luxurious, this daybed swing will have you spending all your free time outdoors! Built for indoors or outdoors, this swing comes in 3 different sizes complete with the ropes and swing hardware. Sunbrella Outdoor Cushion is available for an additional charge. Please visit our website for details.
Photo Credit - Beach Chic Photography
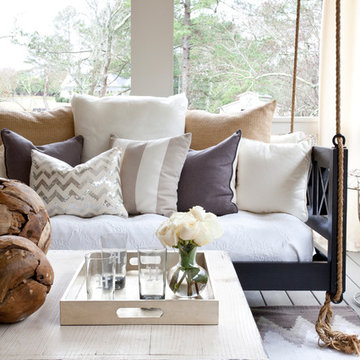
Christina Wedge
Esempio di un grande portico tradizionale dietro casa con pedane e un tetto a sbalzo
Esempio di un grande portico tradizionale dietro casa con pedane e un tetto a sbalzo
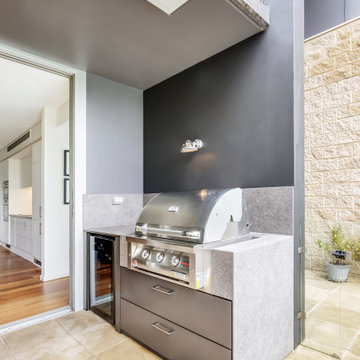
Esempio di un piccolo patio o portico design in cortile con pavimentazioni in pietra naturale e un tetto a sbalzo
The home was designed to have partial cover in the paved outdoor area. The outdoor barbeque and dining zone sit beneath a pitched ceiling which is fitted out with skylights, heating, fans and speakers.
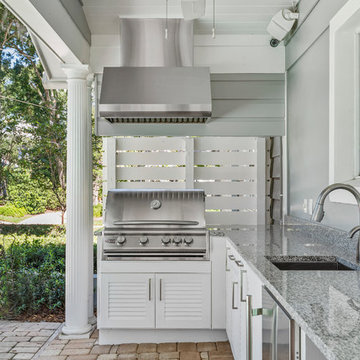
Enjoy Florida's year-round great weather with an outdoor kitchen on the back porch.
Idee per un portico costiero di medie dimensioni e dietro casa con pavimentazioni in cemento e un tetto a sbalzo
Idee per un portico costiero di medie dimensioni e dietro casa con pavimentazioni in cemento e un tetto a sbalzo
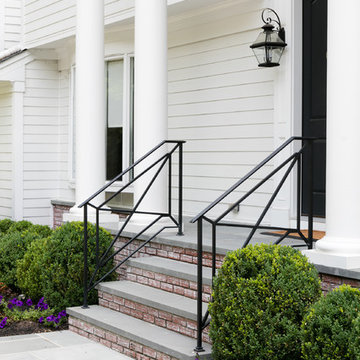
Esempio di un portico chic di medie dimensioni e davanti casa con lastre di cemento e un tetto a sbalzo
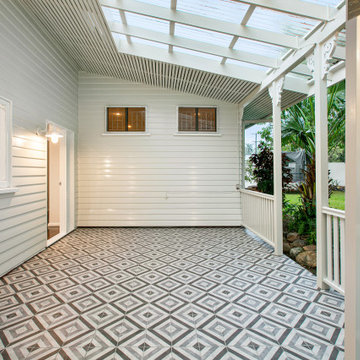
Renovated front entrance of Queenslander home. This area was tiled, painted & new balustrade and posts installed.
Immagine di un patio o portico di medie dimensioni e davanti casa
Immagine di un patio o portico di medie dimensioni e davanti casa
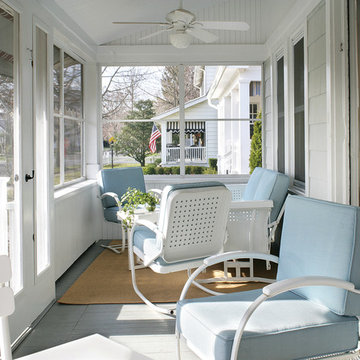
The ceiling of this charming beach house porch was vaulted. Wainscot was added to the walls to give this small mid-century screened-in porch a vertical lift. It offers family and friends a comfortable place to gather while being cooled and illuminated by ceiling fans.
Photography Peter Rymwid
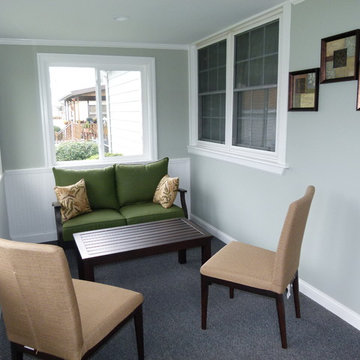
This was an old drafty porch that had survived a flood years ago. The owners decided to turn it into a sitting room - with an atmosphere that allows coffee and a book to sweep you away from worries at the end of the day.
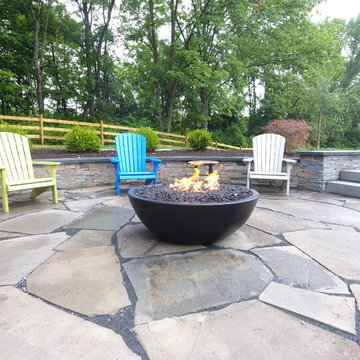
Idee per un patio o portico tradizionale di medie dimensioni e dietro casa con un focolare, pavimentazioni in pietra naturale e nessuna copertura
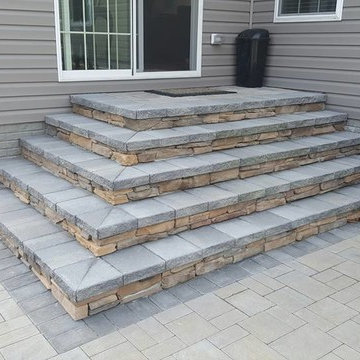
Maryland Decking
Esempio di un patio o portico tradizionale di medie dimensioni e dietro casa con nessuna copertura e pavimentazioni in pietra naturale
Esempio di un patio o portico tradizionale di medie dimensioni e dietro casa con nessuna copertura e pavimentazioni in pietra naturale
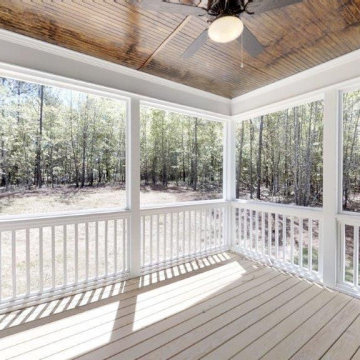
Find your inspiration with Amward Homes! What features do you want to incorporate in your custom luxury home? Meyers Place - Lot 6 features:
?His & Hers Master Closets
?2-story Foyer
?Extra Large Master Bathroom
?Gourmet Kitchen
?Screened-in Porch
#amwardhomes #homebuilder #nchomes #triangleareahomes #moveinreadyhomes #customhomes #luxuryhomes #dreamhome #homeinspo
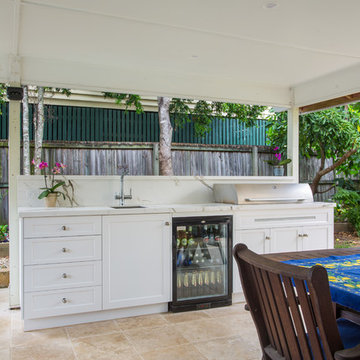
Outdoor living is an entertainers paradise with an outdoor kitchen, pool, lounge and dining area!!
This crisp outdoor kitchen features a 40mm mitred edge Dekton Aura benchtop, raised ledge& splashback & 2pac routered shaker style cabinets in Evic White.
Features a built in BBQ with hood, bar fridge, sink and filtered tap with loads of storage and drawers.
Shaun Murray Photography
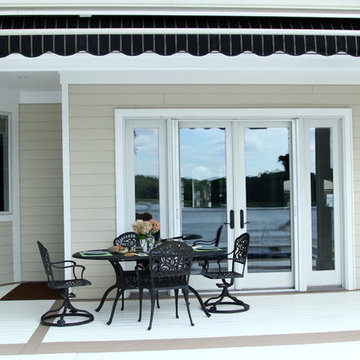
Immagine di un grande portico stile marinaro dietro casa con un portico chiuso, pedane e un tetto a sbalzo
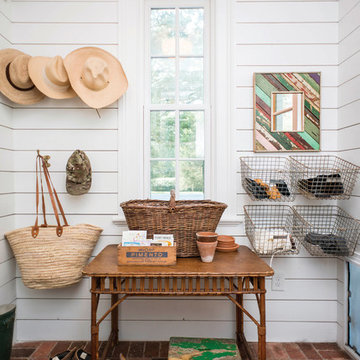
The combination of shiplap walls and brick tile files creates the perfect rustic look in this mudroom!
Esempio di un patio o portico country
Esempio di un patio o portico country
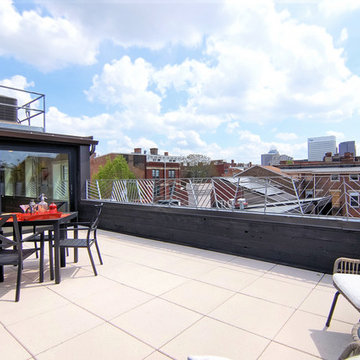
Idee per un grande patio o portico classico con pavimentazioni in cemento e nessuna copertura
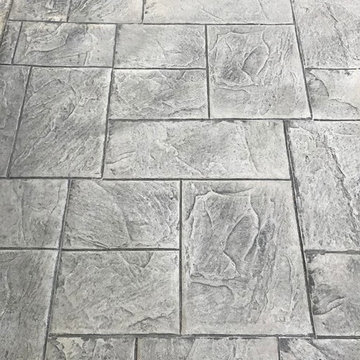
Extension from existing pool deck to house. Came out great.
Pattern: Ashlar Slate Large
Color: Adobe Buff
Accent: Stone Gray
Foto di un patio o portico minimalista di medie dimensioni e dietro casa con cemento stampato
Foto di un patio o portico minimalista di medie dimensioni e dietro casa con cemento stampato
Patii e Portici bianchi - Foto e idee
6
