Patii e Portici bianchi con pavimentazioni in mattoni - Foto e idee
Filtra anche per:
Budget
Ordina per:Popolari oggi
61 - 80 di 324 foto
1 di 3
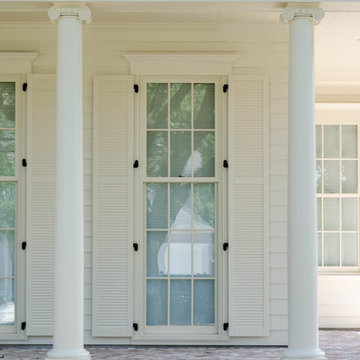
Jefferson Door supplied: exterior doors (custom Sapele mahogany), interior doors (Buffelen), windows (Marvin windows), shutters (custom Sapele mahogany), columns (HB&G), crown moulding, baseboard and door hardware (Emtek).
House was built by Hotard General Contracting, Inc.
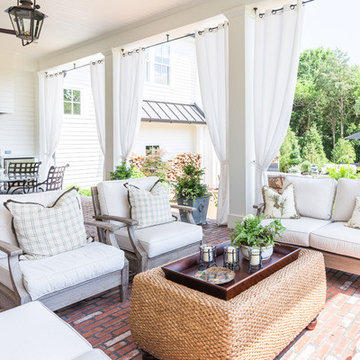
Design by Mark Simmons Interiors
Covered porch, with weather-worn brick pavers and painted bead board ceiling, has a beautiful Embers summer kitchen, and overlooks the gorgeous courtyard with LED landscape lighting
Photo: Alyssa Rosenheck
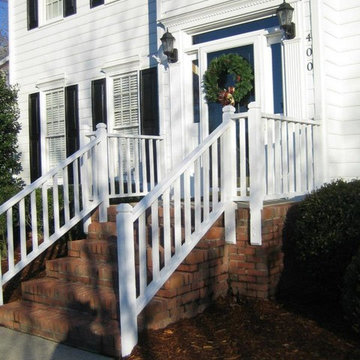
Immagine di un portico di medie dimensioni e davanti casa con pavimentazioni in mattoni
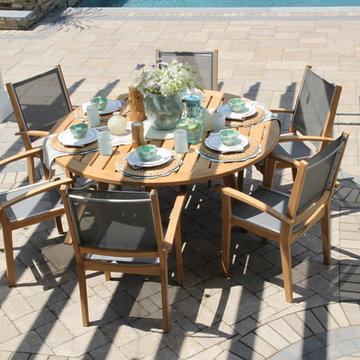
Garden Cottage Quantas Teak Dining Set has a 60" round teak dining table and 6 sling teak dining arm chairs.
Foto di un patio o portico chic di medie dimensioni e dietro casa con un focolare, pavimentazioni in mattoni e una pergola
Foto di un patio o portico chic di medie dimensioni e dietro casa con un focolare, pavimentazioni in mattoni e una pergola
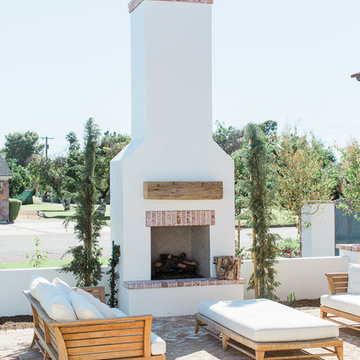
Idee per un patio o portico chic di medie dimensioni e in cortile con un focolare e pavimentazioni in mattoni
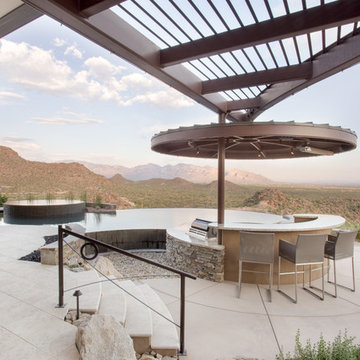
This patio was designed for the ultimate entertainment experience with an outdoor kitchen and a negative edge pool with a swim-up bar.
Photo by Robinette Architects, Inc.
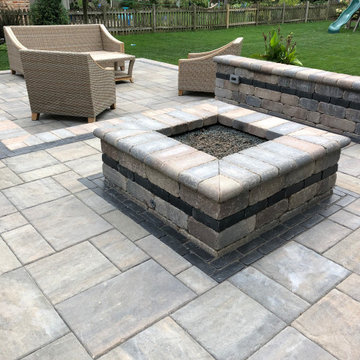
Fire Feature, Unilock Paver Patio, Unilock Walls & Lighting
Ispirazione per un patio o portico dietro casa con pavimentazioni in mattoni e nessuna copertura
Ispirazione per un patio o portico dietro casa con pavimentazioni in mattoni e nessuna copertura
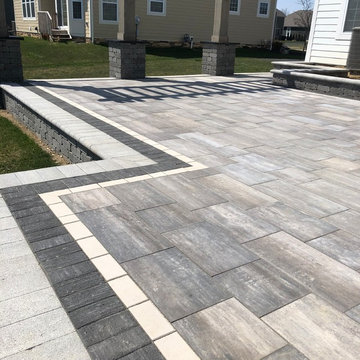
This stunning project, a combination hardscape, deck, pergola and fire pit project in the Ballantrae subdivision of Dublin, Ohio, is a work of art.
Working from the center outward, the first line of pavers to contrast the field is called the sailor course, to use hardscape lingo. For that contrast, the homeowners chose Oberfields’ Unity line of pavers in the Vision Smooth color. The next line of contrast, a darker one, is called the soldier course. Here they selected Il Campo pavers from Unilock’s EnduraColor in charcoal. Finally, the rounded outer edge, which is called the bullnose cap, is from Unilock.
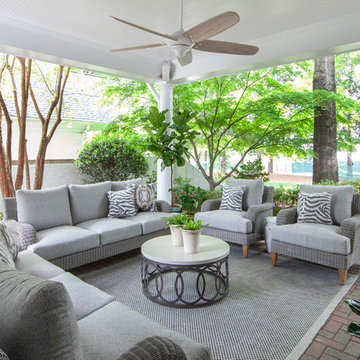
Foto di un patio o portico tradizionale dietro casa con pavimentazioni in mattoni e un parasole
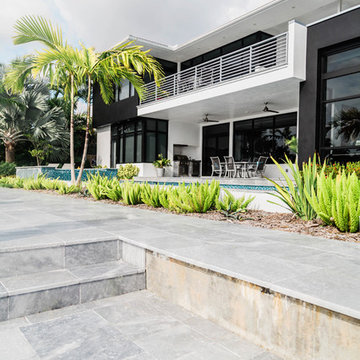
Ispirazione per un patio o portico moderno di medie dimensioni e dietro casa con pavimentazioni in mattoni
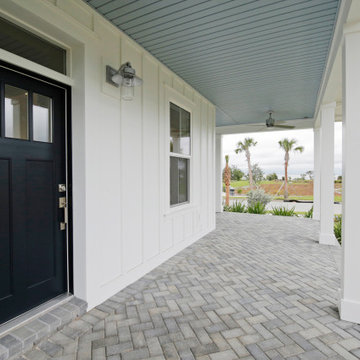
Immagine di un portico country di medie dimensioni e davanti casa con pavimentazioni in mattoni e un tetto a sbalzo
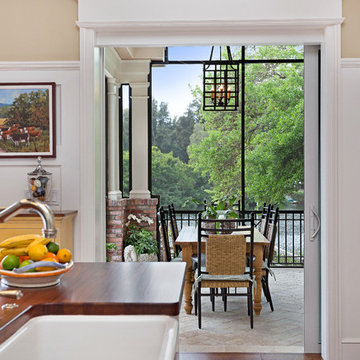
Siesta Key Low Country kitchen island looking into the covered screened in porch outdoor dining area.
This is a very well detailed custom home on a smaller scale, measuring only 3,000 sf under a/c. Every element of the home was designed by some of Sarasota's top architects, landscape architects and interior designers. One of the highlighted features are the true cypress timber beams that span the great room. These are not faux box beams but true timbers. Another awesome design feature is the outdoor living room boasting 20' pitched ceilings and a 37' tall chimney made of true boulders stacked over the course of 1 month.
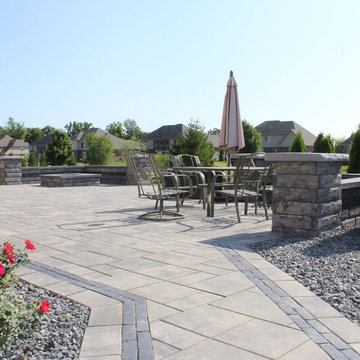
Idee per un grande patio o portico design dietro casa con un focolare, pavimentazioni in mattoni e nessuna copertura
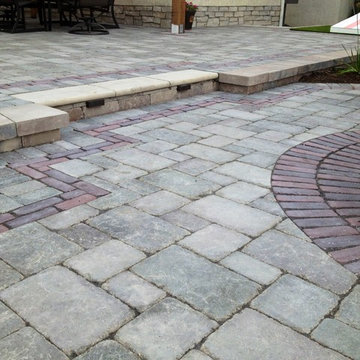
Unilock Brussels 'New York' (color discontinued) w/ Copthorne accents
Idee per un grande patio o portico contemporaneo dietro casa con un focolare, pavimentazioni in mattoni e una pergola
Idee per un grande patio o portico contemporaneo dietro casa con un focolare, pavimentazioni in mattoni e una pergola
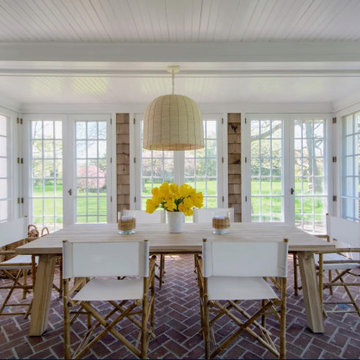
Idee per un grande portico stile marino dietro casa con un portico chiuso, pavimentazioni in mattoni e un tetto a sbalzo
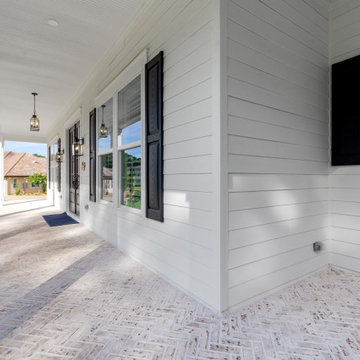
Esempio di un portico country di medie dimensioni e davanti casa con pavimentazioni in mattoni e un tetto a sbalzo
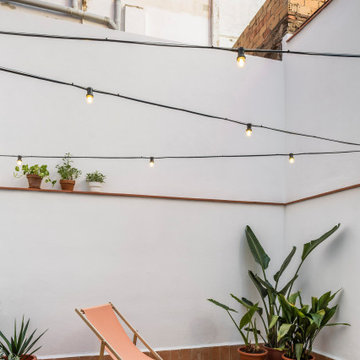
El patio es el corazón de la casa, por donde la vivienda se expande y respira. El suelo, se reviste de la misma baldosa de barro usada en el interior de la vivienda y, con ella, también se construye una pieza de apoyo que sirve de zona de lavado y paellero. Las paredes blancas reflejan la luz aumentando la luminosidad del espacio interior de la casa.
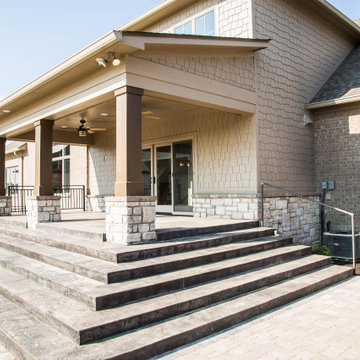
The back porch steps down to a expansive brick patio providing plenty of room for entertaining.
Ispirazione per un grande portico design dietro casa con pavimentazioni in mattoni e un tetto a sbalzo
Ispirazione per un grande portico design dietro casa con pavimentazioni in mattoni e un tetto a sbalzo
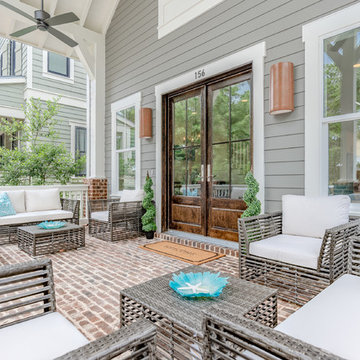
Immagine di un portico stile marino di medie dimensioni e dietro casa con pavimentazioni in mattoni e un tetto a sbalzo
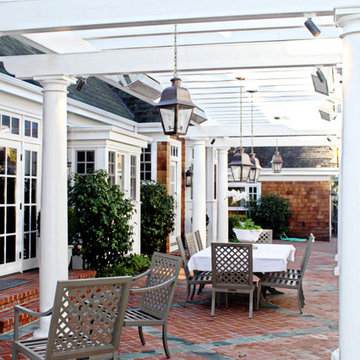
Builder: Markay Johnson Construction
Architect: YOUNG AND BORLIK ARCHITECTS, INC.
Ispirazione per un grande patio o portico tradizionale dietro casa con pavimentazioni in mattoni e una pergola
Ispirazione per un grande patio o portico tradizionale dietro casa con pavimentazioni in mattoni e una pergola
Patii e Portici bianchi con pavimentazioni in mattoni - Foto e idee
4