Patii e Portici beige nel cortile laterale - Foto e idee
Filtra anche per:
Budget
Ordina per:Popolari oggi
61 - 80 di 186 foto
1 di 3
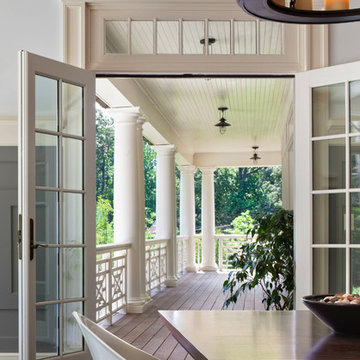
Patios by Empire Restoration and Consulting
Idee per un ampio patio o portico american style nel cortile laterale con pedane e un tetto a sbalzo
Idee per un ampio patio o portico american style nel cortile laterale con pedane e un tetto a sbalzo
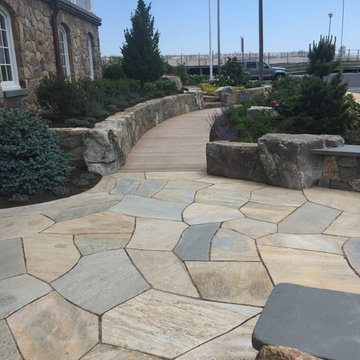
The side yard pathway is made of a teak boardwalk, which leads to the side yard terrace. Irregular quartzite is used to create the paving surface of the terrace. We constructed the retaining and seat walls out of hand chiseled mosaic granite and granite boulders.
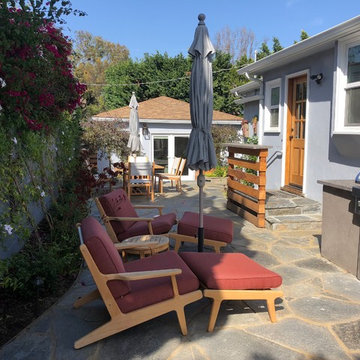
Ispirazione per un patio o portico costiero di medie dimensioni e nel cortile laterale con pavimentazioni in pietra naturale
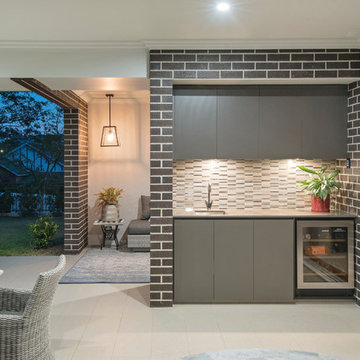
Foto di un patio o portico contemporaneo di medie dimensioni e nel cortile laterale con un tetto a sbalzo e piastrelle
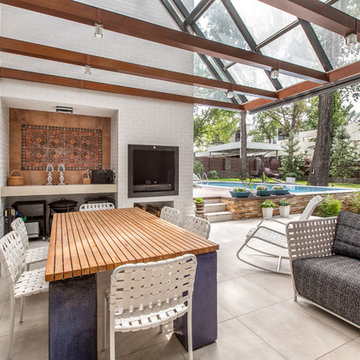
Летняя кухня со столовой зоной. Отличное место, которое дарит нам возможность трапезничать на свежем воздухе.
Авторы: Чаплыгина Дарья, Пеккер Юлия
Esempio di un grande portico contemporaneo nel cortile laterale con un tetto a sbalzo
Esempio di un grande portico contemporaneo nel cortile laterale con un tetto a sbalzo
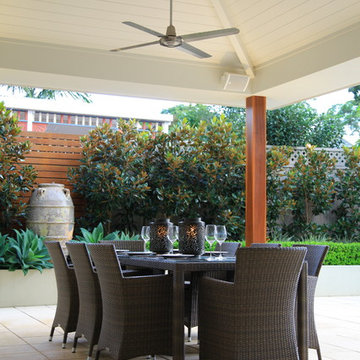
The emphasis was on outdoor entertaining and showcasing a useable, attractive space that would ideally cater to an indoor-outdoor lifestyle while also providing simple presentable gardens to showcase their freshly renovated house.
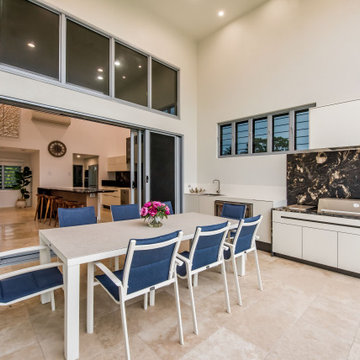
Immagine di un grande patio o portico design nel cortile laterale con piastrelle e un tetto a sbalzo
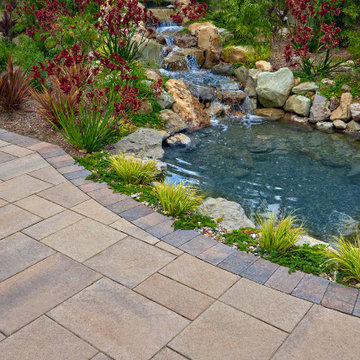
Angelus Pavilion 1 and 2 Concrete Pavers in Adobe/Copper/Mocha.
Immagine di un patio o portico minimal di medie dimensioni e nel cortile laterale con fontane e pavimentazioni in cemento
Immagine di un patio o portico minimal di medie dimensioni e nel cortile laterale con fontane e pavimentazioni in cemento
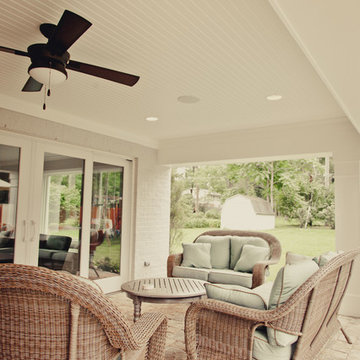
Kyle Cannon
Esempio di un grande portico chic nel cortile laterale con pavimentazioni in pietra naturale e un tetto a sbalzo
Esempio di un grande portico chic nel cortile laterale con pavimentazioni in pietra naturale e un tetto a sbalzo
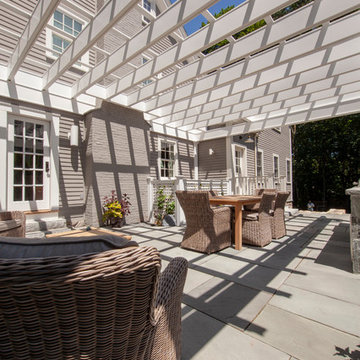
Immagine di un grande patio o portico minimalista nel cortile laterale con pavimentazioni in pietra naturale e una pergola
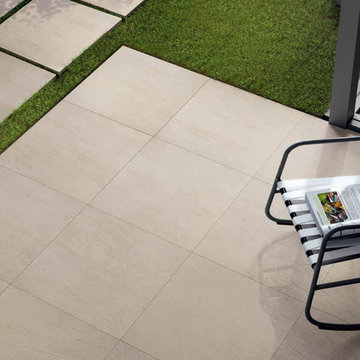
This modern patio has a cement look porcelain tile called System L2 Silver. Great for indoor and outdoor use. There are different colors and styles available.
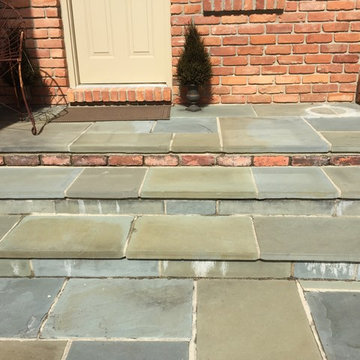
Exterior Bluestone Masonry Before Removal Of White Efflorescence Staining
Foto di un piccolo portico nel cortile laterale
Foto di un piccolo portico nel cortile laterale
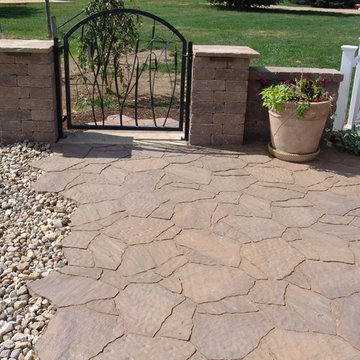
These Belgard Mega Arbel Pavers give the space a gorgeous sense of movement. The natural edge of these pavers blend beautifully into the rocks, while the wrought iron gate and half paver wall separate this space from other areas.
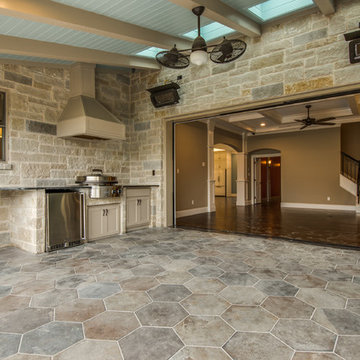
Foto di un grande portico classico nel cortile laterale con cemento stampato e un tetto a sbalzo
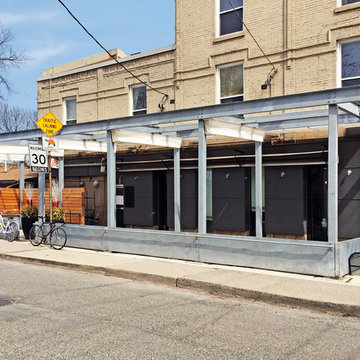
Foto di un patio o portico industriale di medie dimensioni e nel cortile laterale con lastre di cemento e una pergola
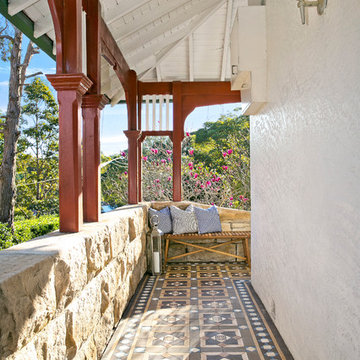
Expressing the timeless original charm of circa 1900s, its generous central living with stained-glass timber windows is a stunning feature.
Generous size bedrooms with front porch access, soaring ceilings, gracious arched hallway and deep skirting.
Vast rear enclosed area offers a superb forum for entertaining. Cosy sunroom/5th bedroom enjoys a light-filled dual aspect. Wraparound sandstone porch, level and leafy backyard.
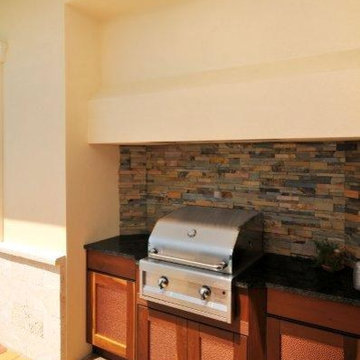
Todd Johnston Homes
Ispirazione per un patio o portico classico di medie dimensioni e nel cortile laterale con pavimentazioni in mattoni e un tetto a sbalzo
Ispirazione per un patio o portico classico di medie dimensioni e nel cortile laterale con pavimentazioni in mattoni e un tetto a sbalzo
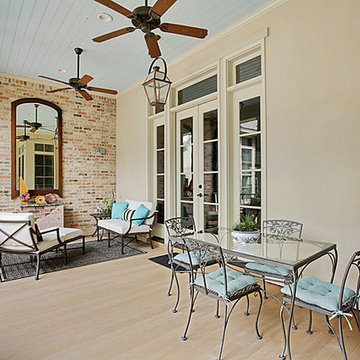
Ispirazione per un grande portico american style nel cortile laterale con pavimentazioni in mattoni e un tetto a sbalzo
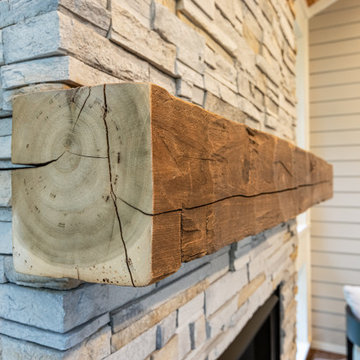
A reclaimed beam provides a rustic craftsman feel to this cozy screened porch addition. Design and Build by Meadowlark Design Build in Ann Arbor, Michigan. Photography by Sean Carter, Ann Arbor, Mi.
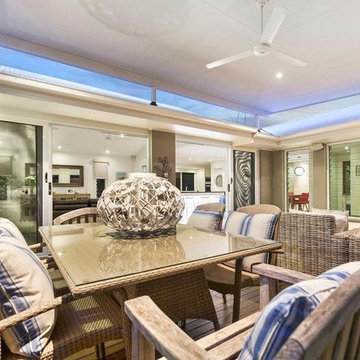
Photo by : Century 21
Builder: St Andrews Constructions
Esempio di un patio o portico costiero nel cortile laterale con pedane e una pergola
Esempio di un patio o portico costiero nel cortile laterale con pedane e una pergola
Patii e Portici beige nel cortile laterale - Foto e idee
4