Patii e Portici beige nel cortile laterale - Foto e idee
Filtra anche per:
Budget
Ordina per:Popolari oggi
21 - 40 di 184 foto
1 di 3

View of the porch looking towards the new family room. The door leads into the mudroom.
Photography: Marc Anthony Photography
Immagine di un portico stile americano di medie dimensioni e nel cortile laterale con un portico chiuso, pedane e un tetto a sbalzo
Immagine di un portico stile americano di medie dimensioni e nel cortile laterale con un portico chiuso, pedane e un tetto a sbalzo

Modern Shaded Living Area, Pool Cabana and Outdoor Bar
Foto di un piccolo patio o portico minimal nel cortile laterale con pavimentazioni in pietra naturale e un gazebo o capanno
Foto di un piccolo patio o portico minimal nel cortile laterale con pavimentazioni in pietra naturale e un gazebo o capanno
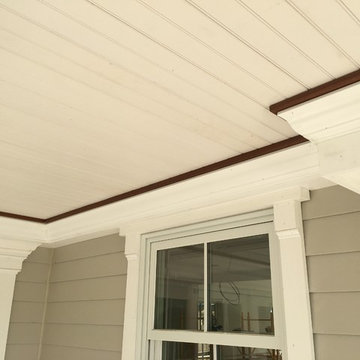
This Connecticut farmhouse ceiling has classic New England style. Notice the color pop created between the ceiling and the crown molding using ipe wood milled with a bull nosed edge.
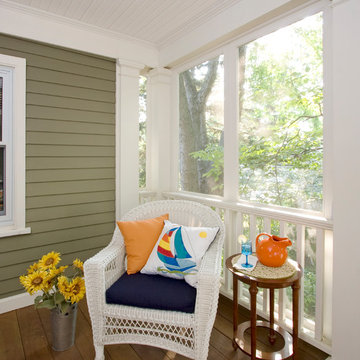
Screened in porches allow owners to extend their entertaining spaces or create a special hide away where they can breath in the fresh air, share a meal and just breath the fresh air without worrying about the bugs or the weather.
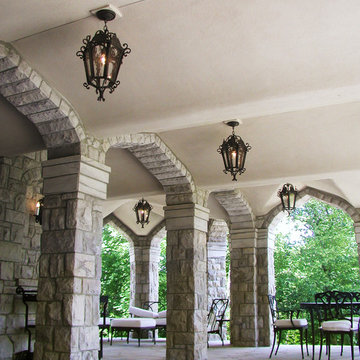
The patio continues the design to incorporate massive stone arches.
Esempio di un ampio patio o portico mediterraneo nel cortile laterale con cemento stampato e un tetto a sbalzo
Esempio di un ampio patio o portico mediterraneo nel cortile laterale con cemento stampato e un tetto a sbalzo
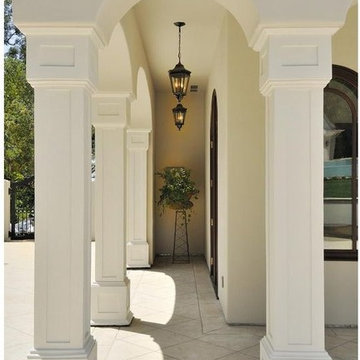
Idee per un piccolo portico mediterraneo nel cortile laterale con cemento stampato e un tetto a sbalzo
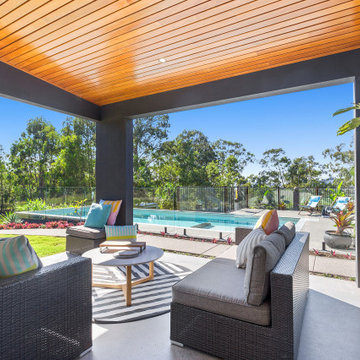
With a built in kitchen, table and lounge space this outdoor area is an entertainers dream! Plenty of space to have a chat, grab a snag or watch the kids in the pool.
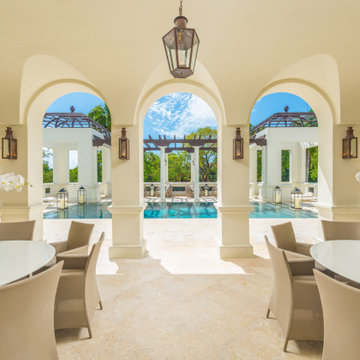
Casa Costanera is an impressive modern Mediterranean estate located in Coral Gables, Florida, former home of Bacardi heiress & recently purchased by singer Marc Anthony. The expansive home offers 21,000+ square feet of living space which showcases exceptional craftsmanship & top of the line finishes.
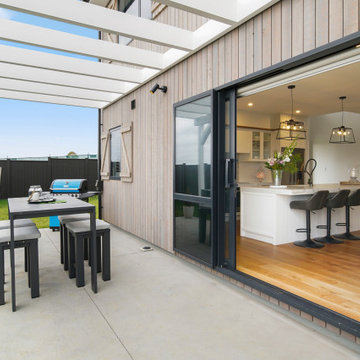
Esempio di un grande patio o portico stile rurale nel cortile laterale con lastre di cemento e una pergola
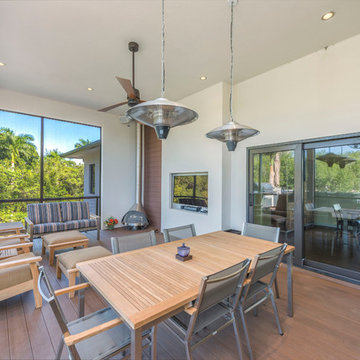
Foto di un grande portico minimal nel cortile laterale con un portico chiuso, pedane e un tetto a sbalzo
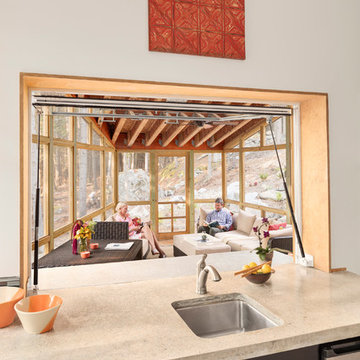
Irvin Serrano Photography
Idee per un portico stile rurale nel cortile laterale con un portico chiuso e un tetto a sbalzo
Idee per un portico stile rurale nel cortile laterale con un portico chiuso e un tetto a sbalzo
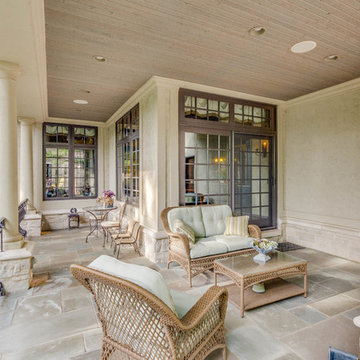
Foto di un grande patio o portico classico nel cortile laterale con cemento stampato e un tetto a sbalzo
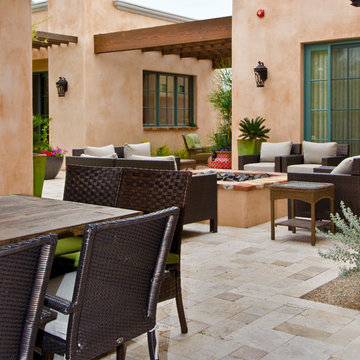
Christopher Vialpando, http://chrisvialpando.com
Immagine di un patio o portico stile americano di medie dimensioni e nel cortile laterale con pavimentazioni in pietra naturale
Immagine di un patio o portico stile americano di medie dimensioni e nel cortile laterale con pavimentazioni in pietra naturale
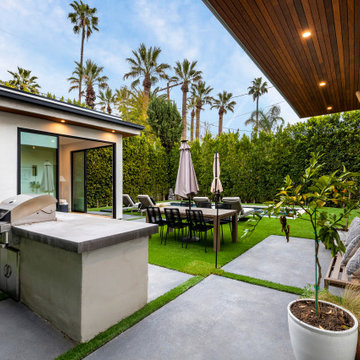
Immagine di un patio o portico design di medie dimensioni e nel cortile laterale con pavimentazioni in cemento e un tetto a sbalzo

A separate seating area right off the inside dining room is the perfect spot for breakfast al-fresco...without the bugs, in this screened porch addition. Design and build is by Meadowlark Design+Build in Ann Arbor, MI. Photography by Sean Carter, Ann Arbor, MI.
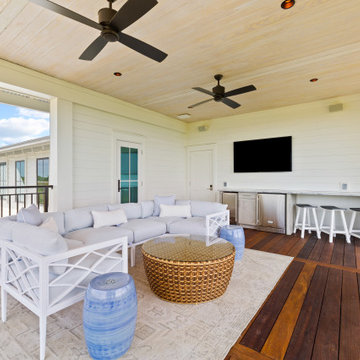
Fourth floor covered deck offers an expansive view of the ocean. TV and mini bar offers a great place to hang out and watch the sunset.
Idee per un grande patio o portico stile marinaro nel cortile laterale con un tetto a sbalzo
Idee per un grande patio o portico stile marinaro nel cortile laterale con un tetto a sbalzo
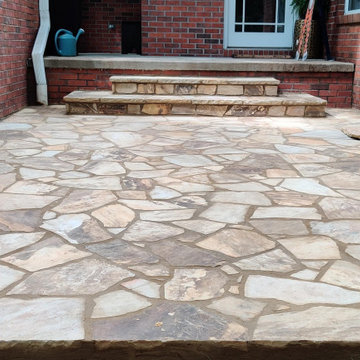
Foto di un patio o portico rustico nel cortile laterale con pavimentazioni in pietra naturale
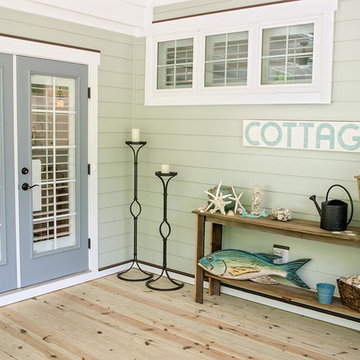
Mark Ballard
Idee per un piccolo portico american style nel cortile laterale con un portico chiuso e un tetto a sbalzo
Idee per un piccolo portico american style nel cortile laterale con un portico chiuso e un tetto a sbalzo
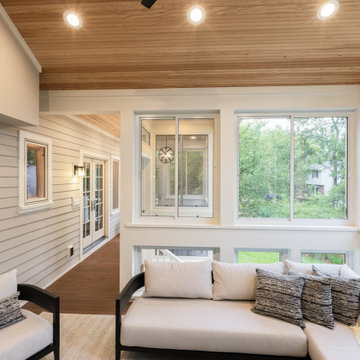
This raised screened porch addition is nestled among the large trees in the surrounding yard give the space a tree-house feel. Design and build is by Meadowlark Design+Build in Ann Arbor, MI. Photography by Sean Carter, Ann Arbor, MI.
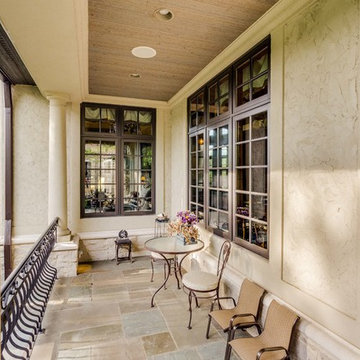
Idee per un patio o portico classico di medie dimensioni e nel cortile laterale con cemento stampato e un tetto a sbalzo
Patii e Portici beige nel cortile laterale - Foto e idee
2