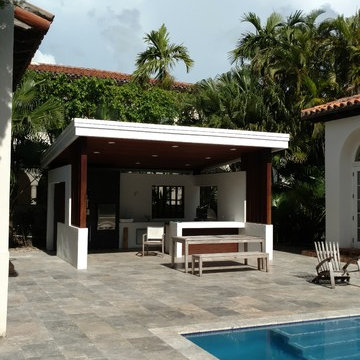Patii e Portici beige - Foto e idee
Filtra anche per:
Budget
Ordina per:Popolari oggi
181 - 200 di 360 foto
1 di 3
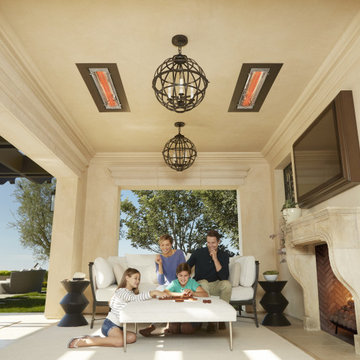
Recessed tungsten outdoor patio heaters.
Esempio di un patio o portico dietro casa
Esempio di un patio o portico dietro casa
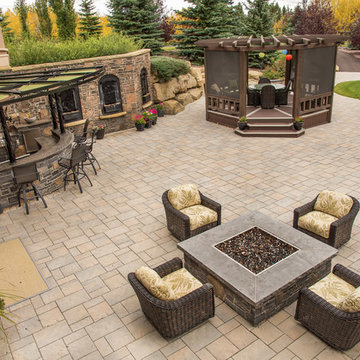
Ispirazione per un ampio patio o portico rustico dietro casa con un focolare e pedane
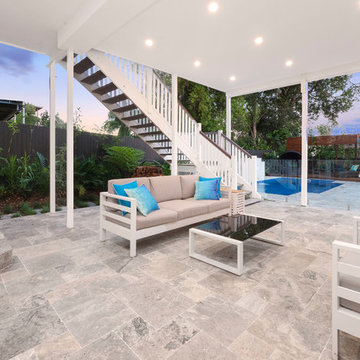
Landscape works included demolition of existing tiles, grinding concrete flat and installation of silver travertine tiles layed in French pattern.
Immagine di un patio o portico di medie dimensioni e dietro casa con lastre di cemento e nessuna copertura
Immagine di un patio o portico di medie dimensioni e dietro casa con lastre di cemento e nessuna copertura
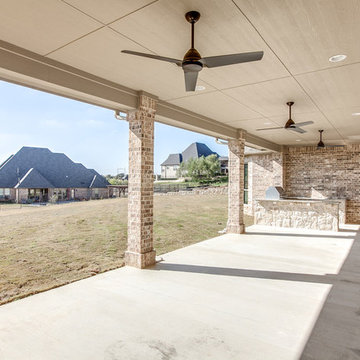
Immagine di un ampio patio o portico chic dietro casa con un tetto a sbalzo
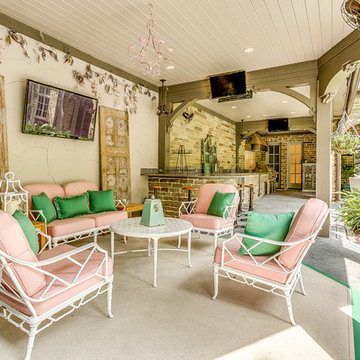
Immagine di un ampio patio o portico shabby-chic style dietro casa con pavimentazioni in pietra naturale e un tetto a sbalzo
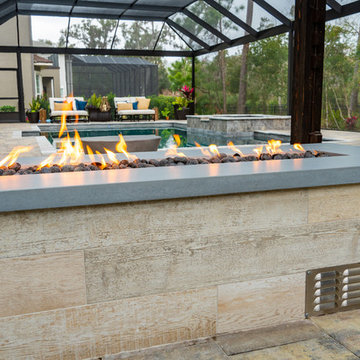
The Tartt Project, designed and built by Pratt Guys, in 2018 - Photo owned by Pratt Guys - NOTE: Can only be used online, digitally, TV and print WITH written permission from Pratt Guys. (PrattGuys.com) - Photo was taken on February 19, 2019.
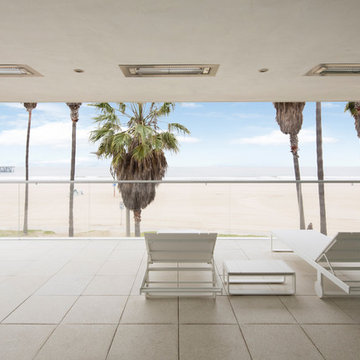
Brandon Shigeta
Ispirazione per un grande portico moderno con pavimentazioni in cemento e un tetto a sbalzo
Ispirazione per un grande portico moderno con pavimentazioni in cemento e un tetto a sbalzo
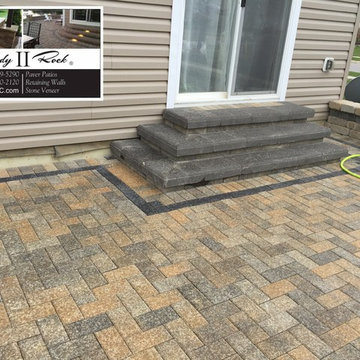
Monroe Paver Patio designed and installed by #RDY2ROC
Field paver is Monroe Flagstone with a charcoal accent boarder. Sitting Walls and columns built with Edington Flagstone Wall block. Custom concrete caps.
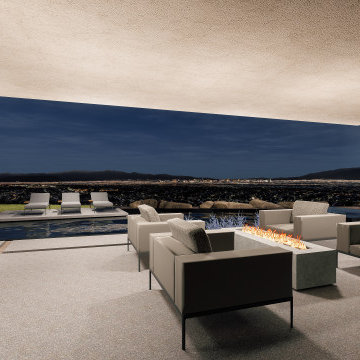
Idee per un patio o portico minimal di medie dimensioni e dietro casa con un focolare e un tetto a sbalzo
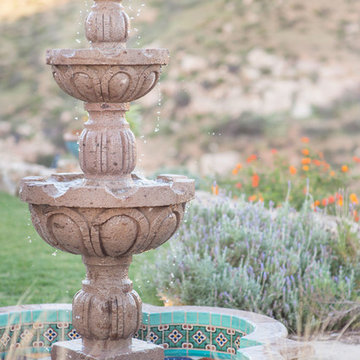
Yuki Batterson
Immagine di un patio o portico mediterraneo di medie dimensioni e dietro casa con fontane e pavimentazioni in pietra naturale
Immagine di un patio o portico mediterraneo di medie dimensioni e dietro casa con fontane e pavimentazioni in pietra naturale
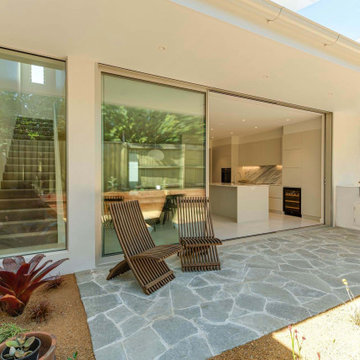
Esempio di un grande patio o portico minimal dietro casa con pavimentazioni in pietra naturale e un tetto a sbalzo
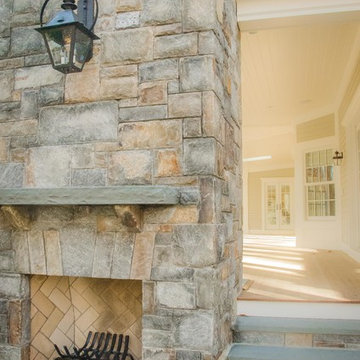
Idee per un grande patio o portico chic dietro casa con un focolare, pedane e un tetto a sbalzo
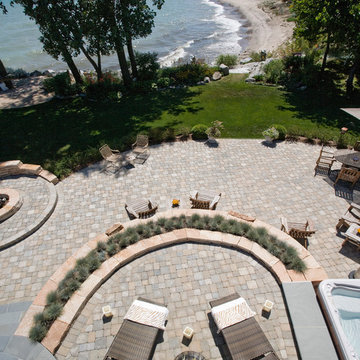
Photo by Linda Oyama Bryan
Immagine di un grande patio o portico minimalista dietro casa con un focolare e pavimentazioni in cemento
Immagine di un grande patio o portico minimalista dietro casa con un focolare e pavimentazioni in cemento
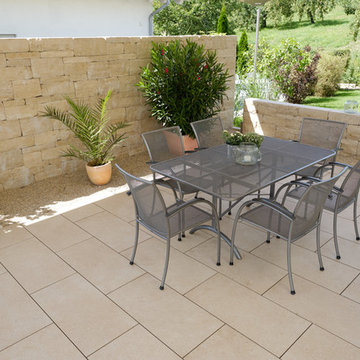
Ispirazione per un ampio patio o portico mediterraneo dietro casa con un giardino in vaso e pavimentazioni in pietra naturale
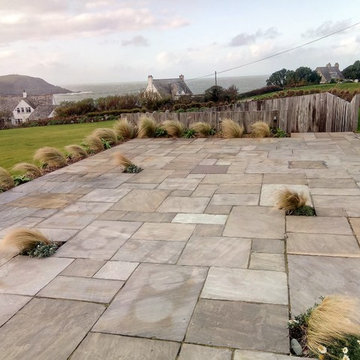
Ispirazione per un grande patio o portico nordico dietro casa con pavimentazioni in pietra naturale
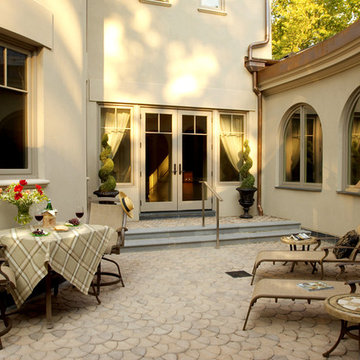
Photography by Dan Mayers,
Monarc Construction
Idee per un grande patio o portico classico dietro casa con pavimentazioni in cemento
Idee per un grande patio o portico classico dietro casa con pavimentazioni in cemento
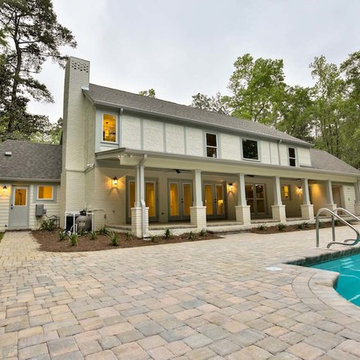
This English Contemporary Tudor style home was completely renovated from floor to ceiling by Verve Construction. Adding an addition 550 square feet of living space, this home was was brought into the modern era while preserving such a timeless feel. Photo:August Hansen
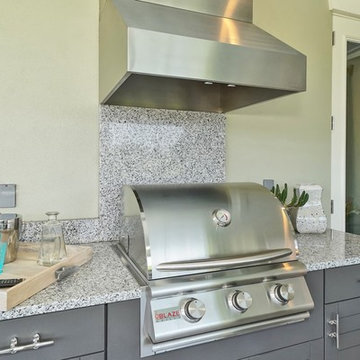
This Sarasota West of Trail coastal-inspired residence in Granada Park sold to a couple that were downsizing from a waterfront home on Siesta Key. Granada Park is located in the Granada neighborhood of Sarasota, with freestanding residences built in a townhome style, just down the street from the Field Club, of which they are members.
The Buttonwood, like all the homes in the gated enclave of Granada Park, offer the leisure of a maintenance-free lifestyle. The Buttonwood has an expansive 3,342 sq. ft. and one of the highest walkability scores of any gated community in Sarasota. Walk/bike to nearby shopping and dining, or just a quick drive to Siesta Key Beach or downtown Sarasota. Custom-built by MGB Fine Custom Homes, this home blends traditional Florida architecture with the latest building innovations. High ceilings, wood floors, solid-core doors, solid-wood cabinetry, LED lighting, gourmet kitchen, wide hallways, large bedrooms and sumptuous baths clearly show a respect for quality construction meant to stand the test of time. Green certification by the Florida Green Building Coalition and an Emerald Certification (the highest rating given) by the National Green Building Standard ensure energy efficiency, healthy indoor air, enhanced comfort and reduced utility costs. Smart phone home connectivity provides controls for lighting, data communication, security and sound system. Gatherings large and small are pure pleasure in the outdoor great room on the second floor with grilling kitchen, fireplace and media connections for wall-mounted TV. Downstairs, the open living area combines the kitchen, dining room and great room. The private master retreat has two walk-in closets and en-suite bath with dual vanity and oversize curbless shower. Three additional bedrooms are on the second floor with en-suite baths, along with a library and morning bar. Other features include standing-height conditioned storage room in attic; impact-resistant, EnergyStar windows and doors; and the floor plan is elevator-ready.
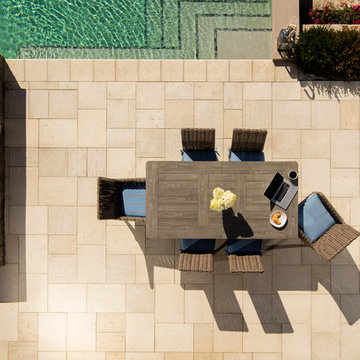
Travertine tile combines the look of polished travertine stone with the enduring strength and cost effective savings of concrete to complete the upscale look you deserve. The chamfered edging reduces the risk of chipping during installation while maintaining the look of high end travertine. Photo: Barkman Concrete Ltd.
Patii e Portici beige - Foto e idee
10
