Patii e Portici beige di medie dimensioni - Foto e idee
Filtra anche per:
Budget
Ordina per:Popolari oggi
81 - 100 di 1.468 foto
1 di 3
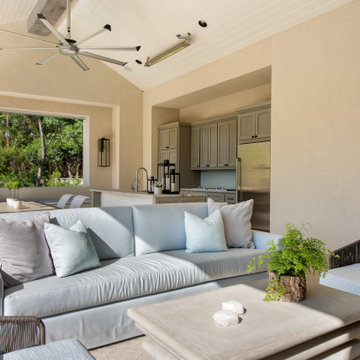
Foto di un patio o portico minimalista di medie dimensioni e dietro casa con pedane e un parasole
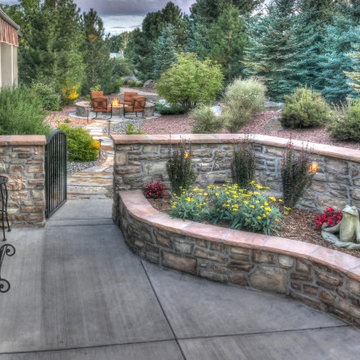
This raised bed in the courtyard provides a wonderful opportunity to introduce color and life into the hardscape.
Esempio di un patio o portico classico di medie dimensioni e dietro casa con un giardino in vaso, lastre di cemento e un parasole
Esempio di un patio o portico classico di medie dimensioni e dietro casa con un giardino in vaso, lastre di cemento e un parasole
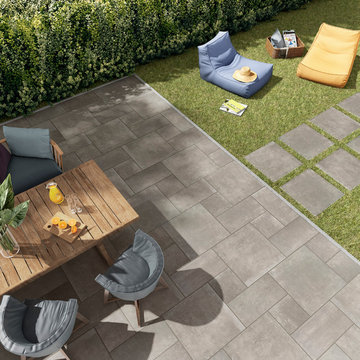
Your patio is calling for the perfect multi-size patio design! Use our Poseidon Greige Outdoor Porcelain Tile from our Mountain Hardscaping Outdoor Porcelain Tile Collection! Cut the extra pieces for a stepping stone look for a walkway to complete the look!
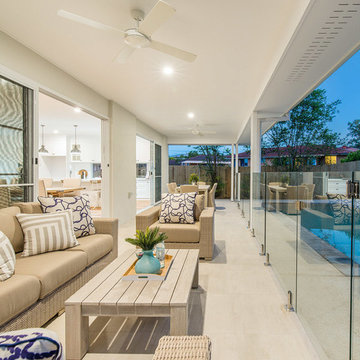
This home was built as an investment project for some valued clients who wanted to create a traditional looking home with contemporary design touches that would suit a family today. Built in an inner Brisbane city suburb, this home needed to appeal to a discerning market who require quality finishes and a thoughtful floor plan.
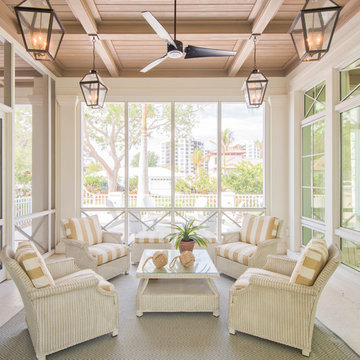
Beautifully appointed custom home near Venice Beach, FL. Designed with the south Florida cottage style that is prevalent in Naples. Every part of this home is detailed to show off the work of the craftsmen that created it.
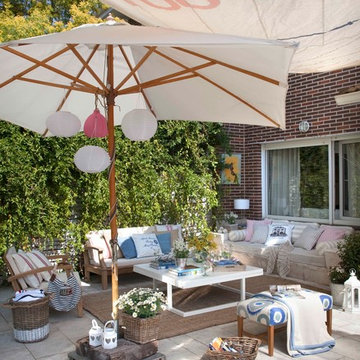
Revista El Mueble, cuadros WWW.carlosarriaga.blogspot.com
Ispirazione per un patio o portico stile shabby di medie dimensioni e dietro casa
Ispirazione per un patio o portico stile shabby di medie dimensioni e dietro casa
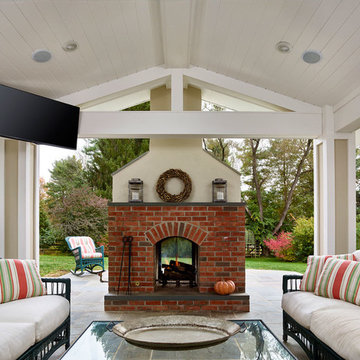
This flagstone patio is an outdoor extension of the family room. The fireplace also opens to the uncovered side of the patio. Photo - Jeffrey Totaro
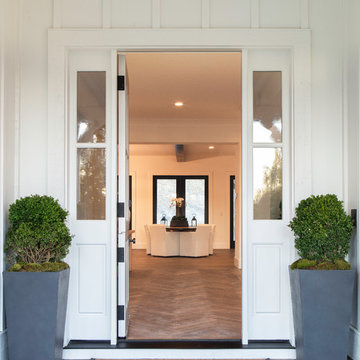
Dutch door entry with sidelights leading to the herringbone entry.
Idee per un portico country di medie dimensioni e davanti casa con lastre di cemento e un tetto a sbalzo
Idee per un portico country di medie dimensioni e davanti casa con lastre di cemento e un tetto a sbalzo
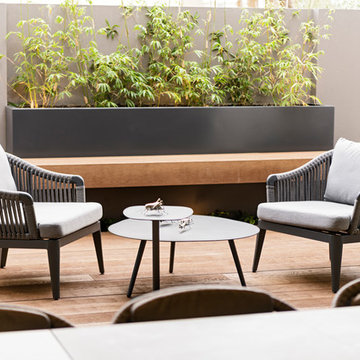
The outdoor area was redesigned to include new low maintenance decking and low maintenance landscaping.
Landscaping: Project Artichoke. Outdoor Furniture: Merlino Furniture. Decking: Millboard Enhanced Grain Decking - Copper Oak.
Photography: DMax Photography
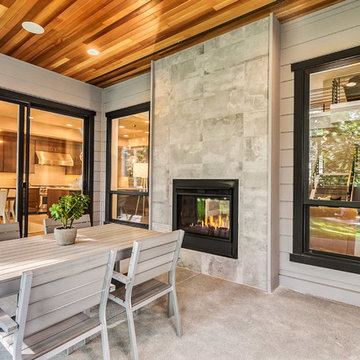
A covered outdoor patio with cedar finished ceiling. The two-sided fireplace has a weather grade tile surround.
Photo Credit: HD Estates
Foto di un patio o portico design di medie dimensioni e dietro casa con pavimentazioni in cemento e un tetto a sbalzo
Foto di un patio o portico design di medie dimensioni e dietro casa con pavimentazioni in cemento e un tetto a sbalzo
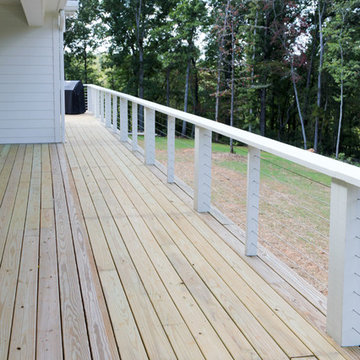
Our client built an expanded version of Architectural Designs Modern Farmhouse Plan 62544DJ in North Carolina with the garage door arrangement "flipped" with the 2-car portion appearing to the left of the 1-car portion.
Ready when you are! Where do YOU want to build?
Specs-at-a-glance
4 beds
3.5 baths
2,700+ sq. ft.
Plans: https://www.architecturaldesigns.com/62544dj

In this Rockingham Way porch and deck remodel, this went from a smaller back deck with no roof cover, to a beautiful screened porch, plenty of seating, sliding barn doors, and a grilling deck with a gable roof.
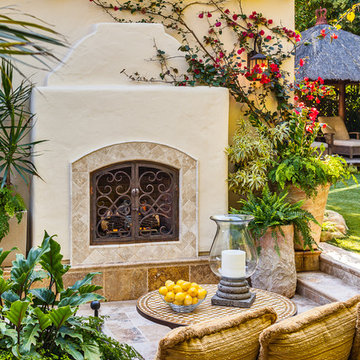
Ciro Coelho
Idee per un patio o portico mediterraneo di medie dimensioni e dietro casa con un focolare e nessuna copertura
Idee per un patio o portico mediterraneo di medie dimensioni e dietro casa con un focolare e nessuna copertura
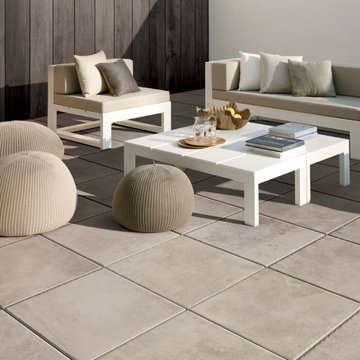
This contemporary patio has a stone look porcelain tile from the Carriere Du Kronos Collection. This material also looks great indoors and has a lightly chiseled edge look.
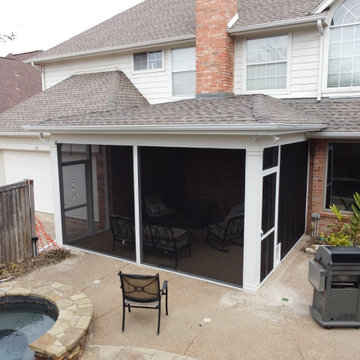
Archadeck Of Northeast Dallas Creates A Poolside Sanctuary In Coppell, TX!
We screened the entire area using our signature screening system, SCREENEZE®. This system is a patented, fixed screen system, featuring an aluminum base and a vinyl cap which are snapped together and attached to your porch. Screen clarity and the ability to span wider areas with no wrinkles are just a few of the reasons we recommend this system.
In addition to the wide screened openings, we also installed two PCA door on either end of this space. The dual entry allows easy access to the adjacent patio as well as the driveway.
The interior of the screened patio features a exposed beamed ceiling. The beams are offset with a wooden tongue and groove ceiling which we stained in Dark Walnut to add warmth and depth. Archadeck then added comforting amenities like the recessed canned lighting and a ceiling fan.
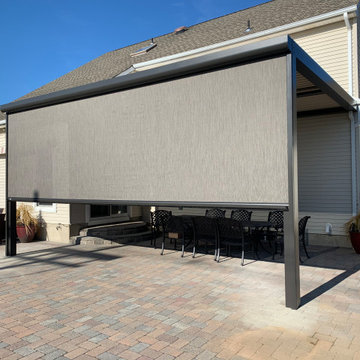
Struxure Outdoor Smart Pergola System Installed with Led Lighting, Fans, and Motorized Screen for Late Day Sun Situation. Outdoor Dining and Entertaining in any weather conditions.
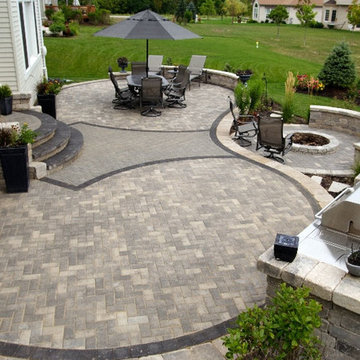
At Affordable Hardscapes of Virginia we view ourselves as "Exterior Designers" taking outdoor areas and making them functional, beautiful and pleasurable. Our exciting new approaches to traditional landscaping challenges result in outdoor living areas your family can cherish forever.
Affordable Hardscapes of Virginia is a Design-Build company specializing in unique hardscape design and construction. Our Paver Patios, Retaining Walls, Outdoor Kitchens, Outdoor Fireplaces and Fire Pits add value to your property and bring your quality of life to a new level.
We are the preeminent outdoor living space contractor in our area. Proudly serving clients in Virginia Beach, Chesapeake, Norfolk, Suffolk, and the surrounding Hampton Roads.
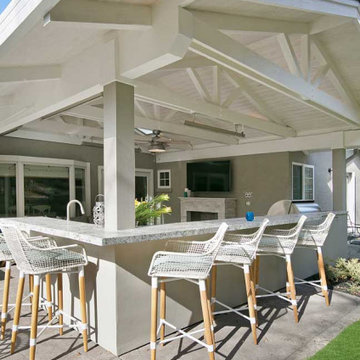
Challenge
The couple’s backyard was limited in space due to an existing retaining wall and terraced yard.
Solution
Gayler Design Build maximized their outdoor living space by designing a 400 square foot pavilion that was attached to the back of their home.
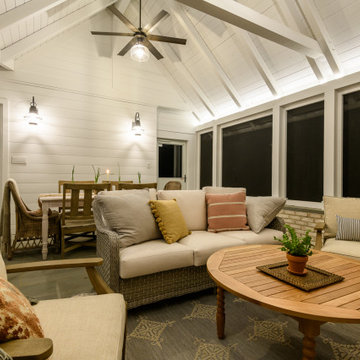
Esempio di un portico classico di medie dimensioni e dietro casa con un caminetto, pavimentazioni in pietra naturale e un tetto a sbalzo
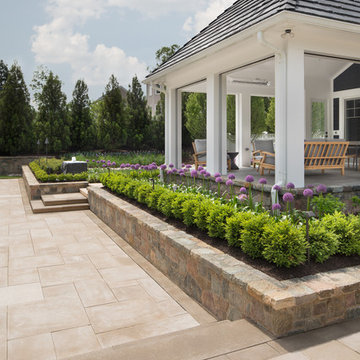
Photography: Morgan Howarth. Landscape Architect: Howard Cohen, Surrounds Inc.
Esempio di un portico tradizionale di medie dimensioni e dietro casa con pavimentazioni in cemento
Esempio di un portico tradizionale di medie dimensioni e dietro casa con pavimentazioni in cemento
Patii e Portici beige di medie dimensioni - Foto e idee
5