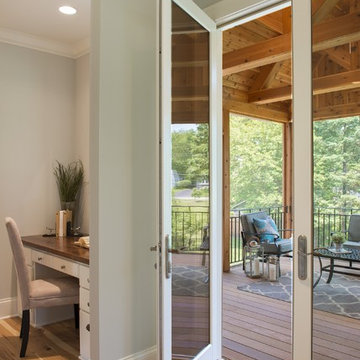Patii e Portici beige con un portico chiuso - Foto e idee
Filtra anche per:
Budget
Ordina per:Popolari oggi
161 - 180 di 216 foto
1 di 3
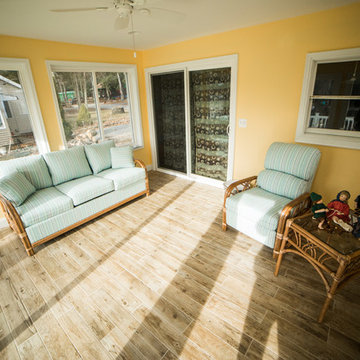
Ispirazione per un piccolo portico classico dietro casa con un portico chiuso e un tetto a sbalzo
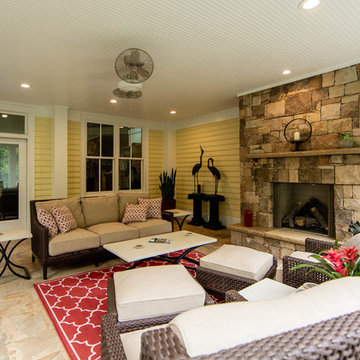
Foto di un portico classico di medie dimensioni e dietro casa con un portico chiuso, piastrelle e un tetto a sbalzo
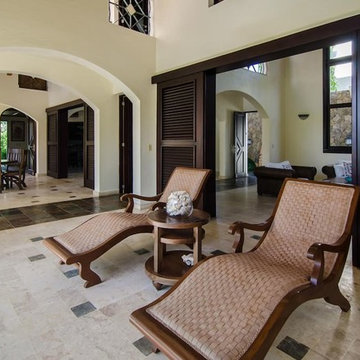
Foto di un ampio portico tropicale dietro casa con un portico chiuso, pavimentazioni in pietra naturale e un tetto a sbalzo
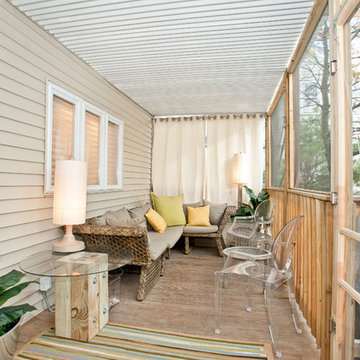
The porch was covered covered with screen and a custom side table was made out of timbers. The family spends most of year out here. Outdoor curtains were used for privacy from the neighbors window.
This project was so much fun because it was very fast paced. We had to turn this around within a month. We reused existing furnishings and decor to make the new space feel like home on a tight budget as these homeowners were building their dream home. Our clients were interested in keeping the space light and airy. By removing several interior walls and adding windows we were able to create this open plan.
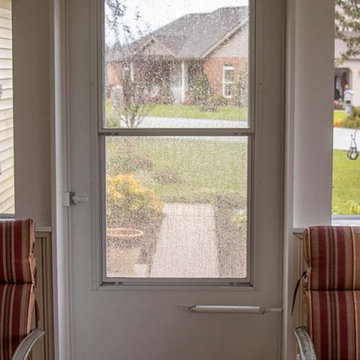
The existing deck on the back of this house baked in the afternoon sun. The homeowners were looking to convert it into a screened porch they could enjoy. They also wanted the new porch to blend-in well and look like it had always been part of the house. We were able to accomplish that and create the “country” feel they wanted by using new board and batten siding on the interior along with a vaulted ceiling with exposed beams.
Project Included:
Examine existing foundation to confirm that it would support new structure
Build new screened porch using “Screeneze” system for screening installation
Install new siding and roofing to match the house as closely as possible
New Azek decking in Brownstone
New interior board and batten siding (Certainteed in Desert Tan)
New maintenance-free Azek post wraps and Boral trim
New Larson screen door
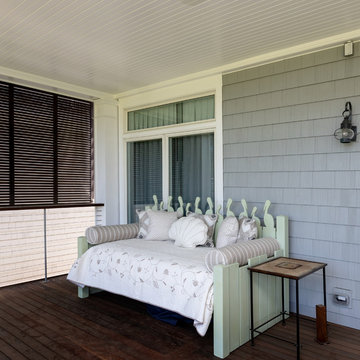
Esempio di un portico tradizionale di medie dimensioni e dietro casa con un portico chiuso, pedane e un tetto a sbalzo
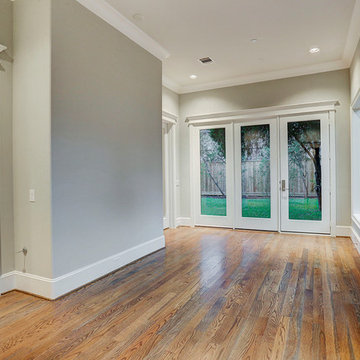
Idee per un portico american style di medie dimensioni e dietro casa con un portico chiuso e un tetto a sbalzo
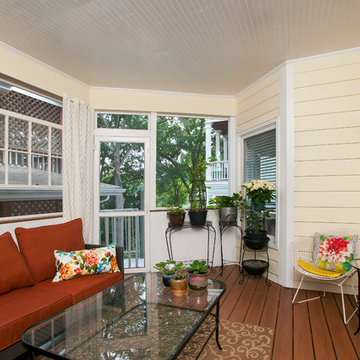
Esempio di un ampio portico tradizionale nel cortile laterale con un portico chiuso, pedane e un tetto a sbalzo
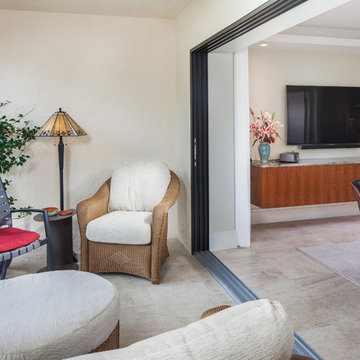
Esempio di un piccolo portico moderno con un portico chiuso, piastrelle e un tetto a sbalzo
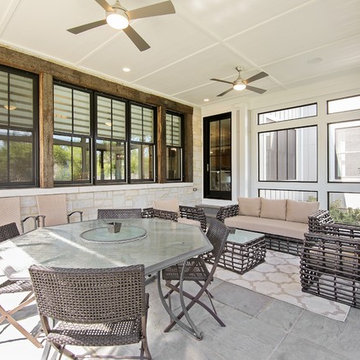
vht
Esempio di un grande portico minimalista dietro casa con un portico chiuso, pavimentazioni in pietra naturale e un tetto a sbalzo
Esempio di un grande portico minimalista dietro casa con un portico chiuso, pavimentazioni in pietra naturale e un tetto a sbalzo
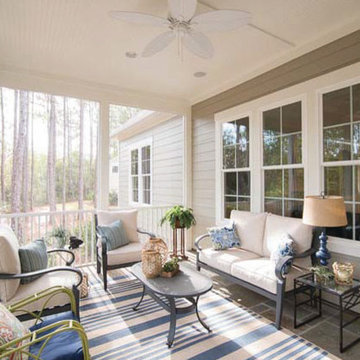
Idee per un portico tradizionale di medie dimensioni e dietro casa con un portico chiuso, cemento stampato e un tetto a sbalzo
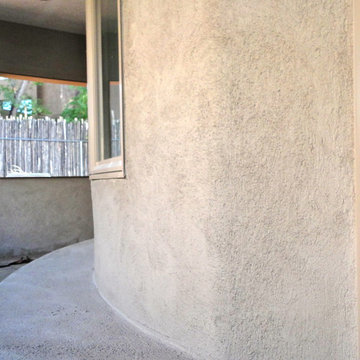
Lora Lee Ortiz
Immagine di un portico stile americano di medie dimensioni e nel cortile laterale con un portico chiuso, lastre di cemento e un tetto a sbalzo
Immagine di un portico stile americano di medie dimensioni e nel cortile laterale con un portico chiuso, lastre di cemento e un tetto a sbalzo
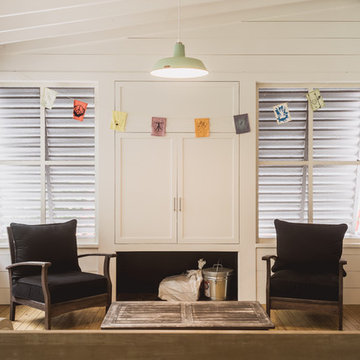
Screened porch with closet for entertainment center.
Photography: Max Burkhalter
Immagine di un portico country di medie dimensioni e dietro casa con un portico chiuso, pedane e un tetto a sbalzo
Immagine di un portico country di medie dimensioni e dietro casa con un portico chiuso, pedane e un tetto a sbalzo
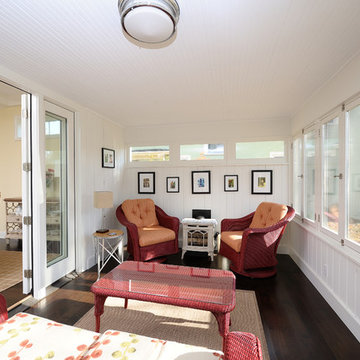
Zolton Cohen
Immagine di un portico chic dietro casa con un portico chiuso e un tetto a sbalzo
Immagine di un portico chic dietro casa con un portico chiuso e un tetto a sbalzo
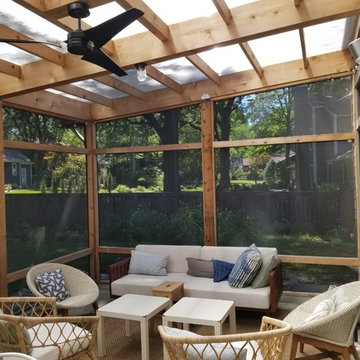
Immagine di un grande portico tradizionale dietro casa con un portico chiuso e parapetto in legno
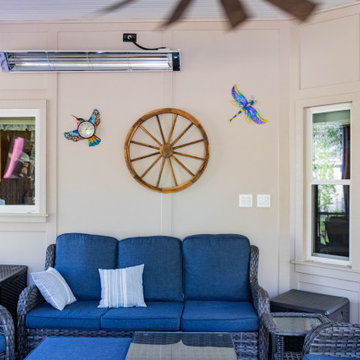
This quaint project includes a composite deck with a flat roof over it, finished with Heartlands Custom Screen Room System and Universal Motions retractable privacy/solar screens. The covered deck portion features a custom cedar wall with an electric fireplace and header mounted Infratech Heaters This project also includes an outdoor kitchen area over a new stamped concrete patio. The outdoor kitchen area includes a Napoleon Grill and Fire Magic Cabinets.
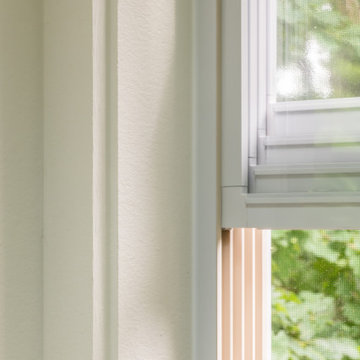
Our clients imagined a space where they could enjoy the outdoors without bugs/weather conditions. The SunSpace window system are vinyl windows that fold down and collapse on themselves to create a screened in porch. We installed screen material under the low maintenance, composite Trex deck to keep bugs out. They wanted a space that felt like an extension of their home. This is a true friendship porch where everyone is welcome including their kitty cats. https://sunspacesunrooms.com/weathermaster-vertical-four-track-windows
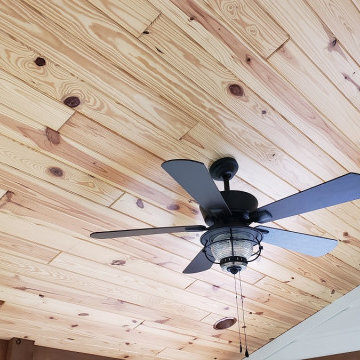
This Round Rock, TX porch and deck are tied in to the home's rear wall. We designed a shed roof porch cover with a closed gable end, finished with soffit and fascia overhangs. The ceiling inside the screened porch is made of prefinished tongue-and-groove Synergy Wood in Clear Pine.
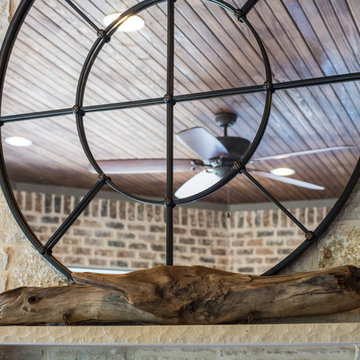
Outdoor Living at its best, screened in, full stone fireplace, Travertine flooring, French screen doors leading to the pool and outdoor kitchen.
Idee per un grande portico classico dietro casa con un portico chiuso e un tetto a sbalzo
Idee per un grande portico classico dietro casa con un portico chiuso e un tetto a sbalzo
Patii e Portici beige con un portico chiuso - Foto e idee
9
