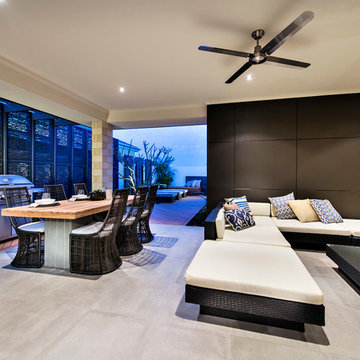Patii e Portici beige con lastre di cemento - Foto e idee
Filtra anche per:
Budget
Ordina per:Popolari oggi
21 - 40 di 409 foto
1 di 3
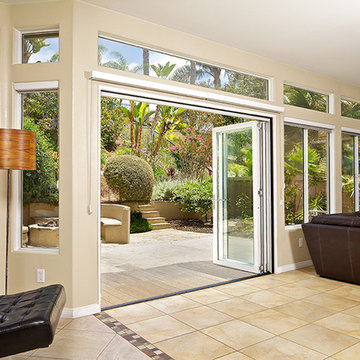
LaCantina Doors Aluminum bi-folding door system
Esempio di un grande patio o portico minimalista dietro casa con lastre di cemento, nessuna copertura e con illuminazione
Esempio di un grande patio o portico minimalista dietro casa con lastre di cemento, nessuna copertura e con illuminazione
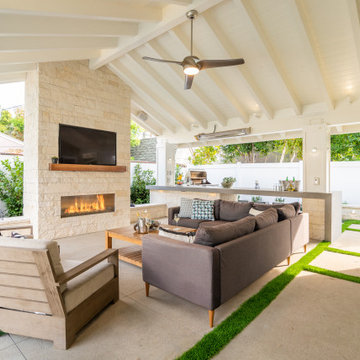
This California room features a limestone fireplace, linear insert, TV entertainment center w/ outdoor speakers, outdoor heaters, lighting, and an adjacent outdoor kitchen and swimming pool. It's a contemporary space with hints of farmhouse design and the gray, white, and neutral colors create a simple elegance.
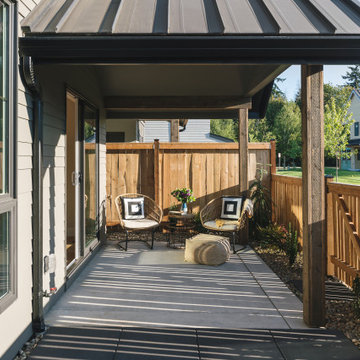
This backyard area is perfect for outdoor dinners and gatherings, bring the modern of the inside out!
Immagine di un piccolo patio o portico moderno dietro casa con lastre di cemento e un tetto a sbalzo
Immagine di un piccolo patio o portico moderno dietro casa con lastre di cemento e un tetto a sbalzo
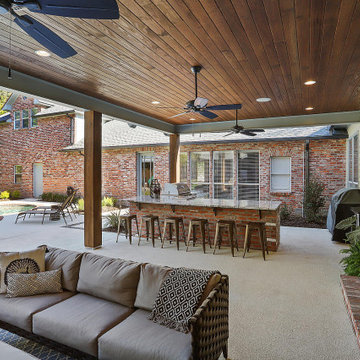
Immagine di un portico chic di medie dimensioni e dietro casa con lastre di cemento e un tetto a sbalzo
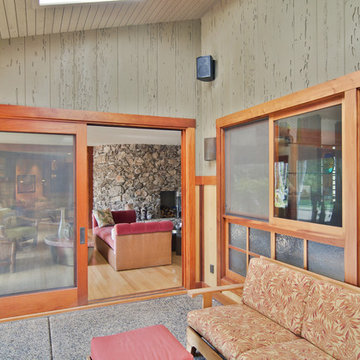
Interior Design by Nina Williams Designs
Photography by Chris Miller
Foto di un grande portico tropicale dietro casa con un tetto a sbalzo, un portico chiuso e lastre di cemento
Foto di un grande portico tropicale dietro casa con un tetto a sbalzo, un portico chiuso e lastre di cemento
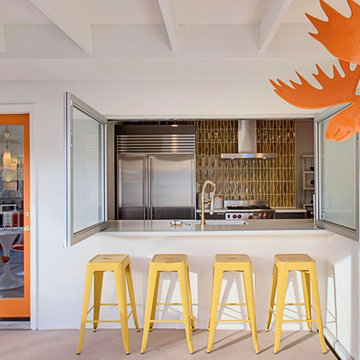
Midcentury Modern Indoor/Outdoor Living
Immagine di un patio o portico moderno di medie dimensioni e nel cortile laterale con lastre di cemento e un tetto a sbalzo
Immagine di un patio o portico moderno di medie dimensioni e nel cortile laterale con lastre di cemento e un tetto a sbalzo
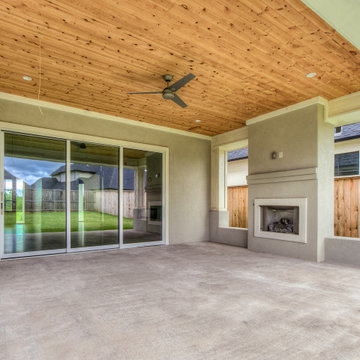
Large outdoor entertaining area with gas fireplace. Enter the home through the large 12 foot Western Window Systems patio sliding door.
Esempio di un patio o portico classico dietro casa con un caminetto, lastre di cemento e un tetto a sbalzo
Esempio di un patio o portico classico dietro casa con un caminetto, lastre di cemento e un tetto a sbalzo
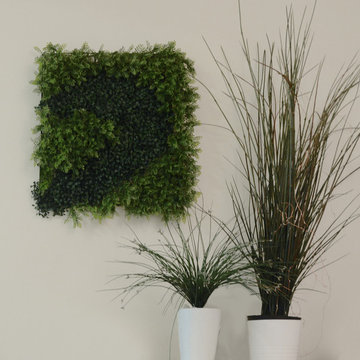
Vertical garden with (plastic) plants. No maintenance.
This green wall covering is made of interlocking panels. The material can be created in any pattern from swirls to linear shapes.
I know everybody now a days wants real greenwalls with succulents but these plastic ones are a fraction of the cost with no monthly maintenance fee. It's a piece of art for the outdoors.
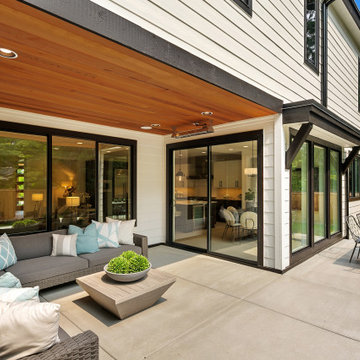
Foto di un patio o portico minimalista di medie dimensioni e dietro casa con lastre di cemento e un tetto a sbalzo
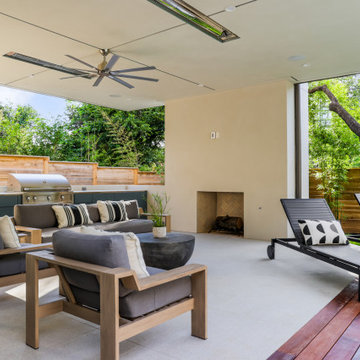
Outdoor porch by the pool, with griller, outdoor sofa, outdoor stainless steel ceiling fan
Ispirazione per un grande portico minimalista dietro casa con lastre di cemento, un tetto a sbalzo e parapetto in legno
Ispirazione per un grande portico minimalista dietro casa con lastre di cemento, un tetto a sbalzo e parapetto in legno
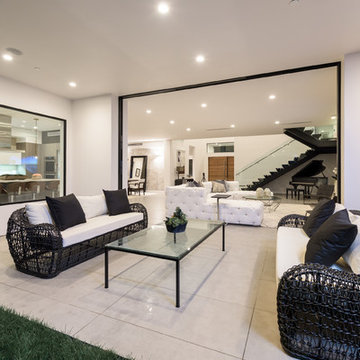
Immagine di un patio o portico minimalista di medie dimensioni e dietro casa con lastre di cemento e un tetto a sbalzo

PixelProFoto
Immagine di un grande patio o portico moderno nel cortile laterale con lastre di cemento e una pergola
Immagine di un grande patio o portico moderno nel cortile laterale con lastre di cemento e una pergola
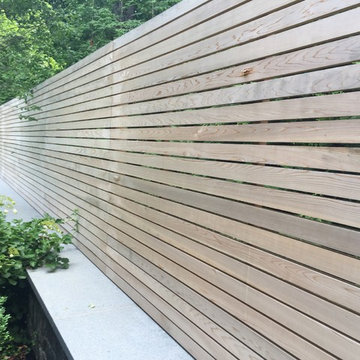
Esempio di un ampio patio o portico minimalista dietro casa con fontane e lastre di cemento
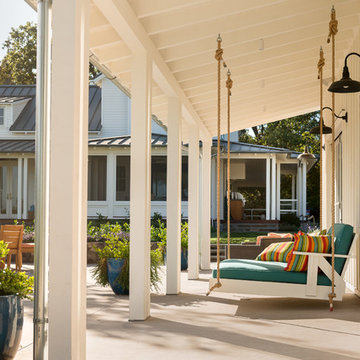
Ispirazione per un patio o portico country con lastre di cemento e un tetto a sbalzo
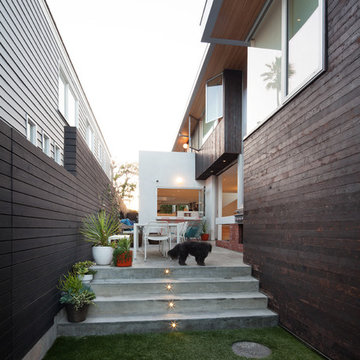
Chang Kyun Kim
Idee per un patio o portico contemporaneo di medie dimensioni con lastre di cemento, nessuna copertura e scale
Idee per un patio o portico contemporaneo di medie dimensioni con lastre di cemento, nessuna copertura e scale

Donald Chapman, AIA,CMB
This unique project, located in Donalds, South Carolina began with the owners requesting three primary uses. First, it was have separate guest accommodations for family and friends when visiting their rural area. The desire to house and display collectible cars was the second goal. The owner’s passion of wine became the final feature incorporated into this multi use structure.
This Guest House – Collector Garage – Wine Cellar was designed and constructed to settle into the picturesque farm setting and be reminiscent of an old house that once stood in the pasture. The front porch invites you to sit in a rocker or swing while enjoying the surrounding views. As you step inside the red oak door, the stair to the right leads guests up to a 1150 SF of living space that utilizes varied widths of red oak flooring that was harvested from the property and installed by the owner. Guest accommodations feature two bedroom suites joined by a nicely appointed living and dining area as well as fully stocked kitchen to provide a self-sufficient stay.
Disguised behind two tone stained cement siding, cedar shutters and dark earth tones, the main level of the house features enough space for storing and displaying six of the owner’s automobiles. The collection is accented by natural light from the windows, painted wainscoting and trim while positioned on three toned speckled epoxy coated floors.
The third and final use is located underground behind a custom built 3” thick arched door. This climatically controlled 2500 bottle wine cellar is highlighted with custom designed and owner built white oak racking system that was again constructed utilizing trees that were harvested from the property in earlier years. Other features are stained concrete floors, tongue and grooved pine ceiling and parch coated red walls. All are accented by low voltage track lighting along with a hand forged wrought iron & glass chandelier that is positioned above a wormy chestnut tasting table. Three wooden generator wheels salvaged from a local building were installed and act as additional storage and display for wine as well as give a historical tie to the community, always prompting interesting conversations among the owner’s and their guests.
This all-electric Energy Star Certified project allowed the owner to capture all three desires into one environment… Three birds… one stone.

This outdoor kitchen area is an extension of the tv cabinet within the dwelling. The exterior cladding to the residence continues onto the joinery fronts. The concrete benchtop provides a practical yet stylish solution as a BBQ benchtop
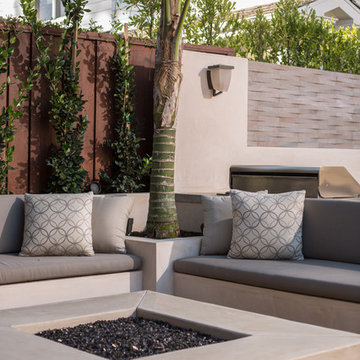
Idee per un grande patio o portico moderno dietro casa con un focolare, lastre di cemento e nessuna copertura
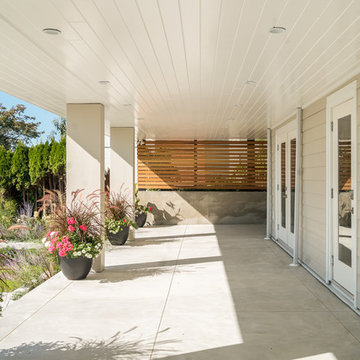
SnowChimp Creative
Foto di un patio o portico moderno di medie dimensioni e dietro casa con lastre di cemento e un tetto a sbalzo
Foto di un patio o portico moderno di medie dimensioni e dietro casa con lastre di cemento e un tetto a sbalzo
Patii e Portici beige con lastre di cemento - Foto e idee
2
