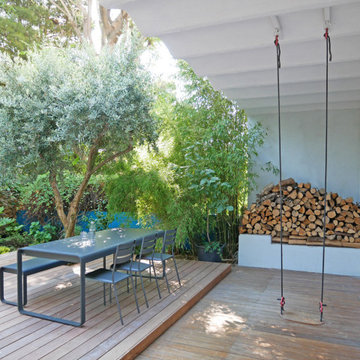Patii e Portici arancioni, verdi - Foto e idee
Filtra anche per:
Budget
Ordina per:Popolari oggi
21 - 40 di 110.265 foto
1 di 3

Ispirazione per un patio o portico minimal con piastrelle, nessuna copertura e scale
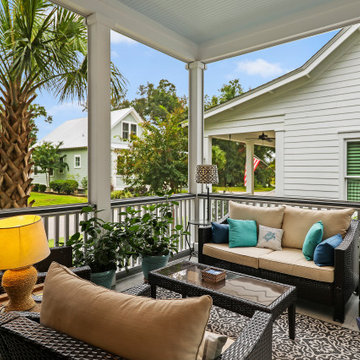
A beautiful custom home In Habersham near Beaufort, SC.
Foto di un portico stile marino di medie dimensioni
Foto di un portico stile marino di medie dimensioni
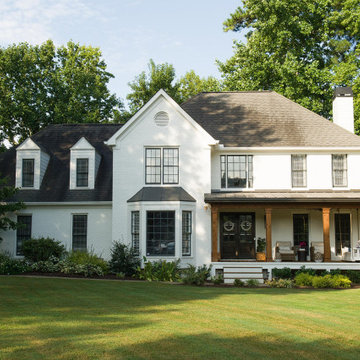
This timber column porch replaced a small portico. It features a 7.5' x 24' premium quality pressure treated porch floor. Porch beam wraps, fascia, trim are all cedar. A shed-style, standing seam metal roof is featured in a burnished slate color. The porch also includes a ceiling fan and recessed lighting.

Idee per un grande patio o portico chic dietro casa con pavimentazioni in pietra naturale e nessuna copertura
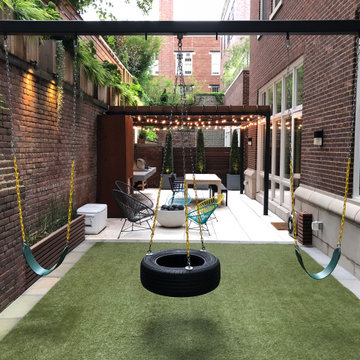
Play swing over padded Synthetic Lawn
Idee per un patio o portico contemporaneo con nessuna copertura
Idee per un patio o portico contemporaneo con nessuna copertura
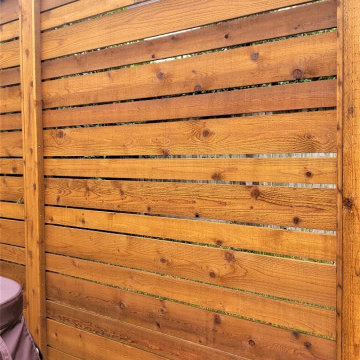
We built the privacy screens with 1 × 6 boards of beautiful western red cedar, and we stained them. The 8-foot cedar privacy screen beside the hot tub is the largest of the three. Because the screens are not solid, but have small gaps between boards, they allow some light into the area. Looking out from within the seating area, the homeowners see a bit of daylight through the privacy screens.
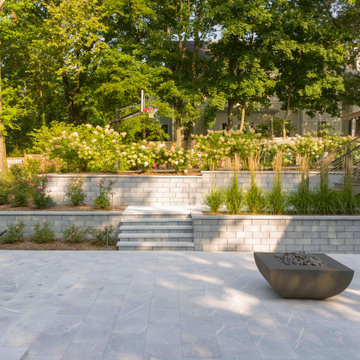
This retaining wall project in inspired by our Travertina Raw stone. The Travertina Raw collection has been extended to a double-sided, segmental retaining wall system. This product mimics the texture of natural travertine in a concrete material for wall blocks. Build outdoor raised planters, outdoor kitchens, seating benches and more with this wall block. This product line has enjoyed huge success and has now been improved with an ultra robust mix design, making it far more durable than the natural alternative. This is a perfect solution in freeze-thaw climates. Check out our website to shop the look! https://www.techo-bloc.com/shop/walls/travertina-raw/

Ispirazione per un grande patio o portico chic dietro casa con pavimentazioni in cemento e una pergola
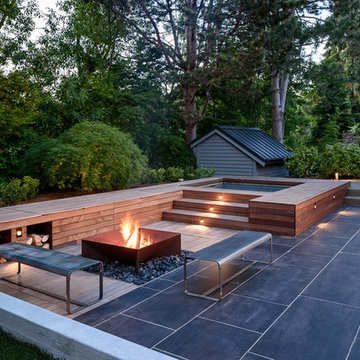
Esempio di un grande patio o portico contemporaneo dietro casa con piastrelle e un parasole
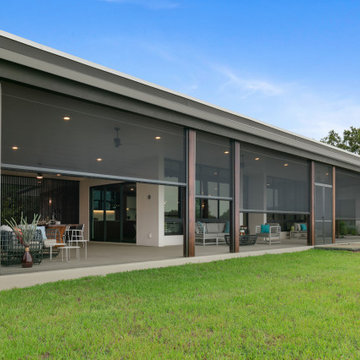
automated screens
Esempio di un ampio portico design dietro casa con un portico chiuso, lastre di cemento e un tetto a sbalzo
Esempio di un ampio portico design dietro casa con un portico chiuso, lastre di cemento e un tetto a sbalzo
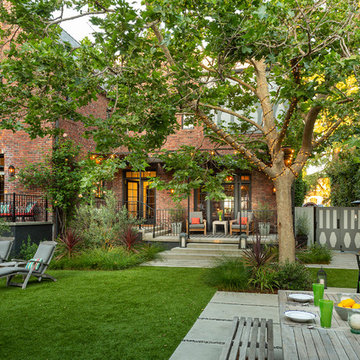
outdoor dining & bbq, raised house patios
Rick Ueda, photographer
Immagine di un grande patio o portico chic dietro casa con pavimentazioni in cemento e un parasole
Immagine di un grande patio o portico chic dietro casa con pavimentazioni in cemento e un parasole
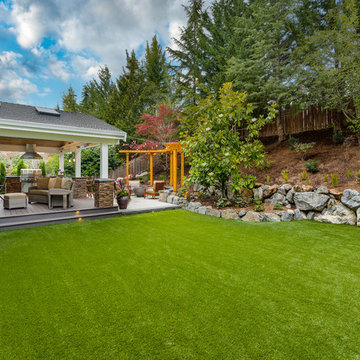
Our clients wanted to create a backyard that would grow with their young family as well as with their extended family and friends. Entertaining was a huge priority! This family-focused backyard was designed to equally accommodate play and outdoor living/entertaining.
The outdoor living spaces needed to accommodate a large number of people – adults and kids. Urban Oasis designed a deck off the back door so that the kitchen could be 36” height, with a bar along the outside edge at 42” for overflow seating. The interior space is approximate 600 sf and accommodates both a large dining table and a comfortable couch and chair set. The fire pit patio includes a seat wall for overflow seating around the fire feature (which doubles as a retaining wall) with ample room for chairs.
The artificial turf lawn is spacious enough to accommodate a trampoline and other childhood favorites. Down the road, this area could be used for bocce or other lawn games. The concept is to leave all spaces large enough to be programmed in different ways as the family’s needs change.
A steep slope presents itself to the yard and is a focal point. Planting a variety of colors and textures mixed among a few key existing trees changed this eyesore into a beautifully planted amenity for the property.
Jimmy White Photography

View of front porch of renovated 1914 Dutch Colonial farm house.
© REAL-ARCH-MEDIA
Ispirazione per un grande portico country davanti casa con un tetto a sbalzo
Ispirazione per un grande portico country davanti casa con un tetto a sbalzo
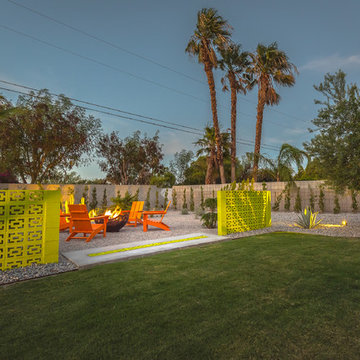
extension of pool area with a fire pit and comfortable , colorful seating. great outdoor lighting.
Idee per un grande patio o portico minimalista dietro casa con un focolare, ghiaia e nessuna copertura
Idee per un grande patio o portico minimalista dietro casa con un focolare, ghiaia e nessuna copertura

Photography: Rett Peek
Foto di un patio o portico chic di medie dimensioni e dietro casa con ghiaia e una pergola
Foto di un patio o portico chic di medie dimensioni e dietro casa con ghiaia e una pergola

Esempio di un portico country con un giardino in vaso, lastre di cemento e un tetto a sbalzo

The patio and fire pit align with the kitchen and dining area of the home and flows outward from the redone existing deck.
Idee per un patio o portico tradizionale di medie dimensioni e dietro casa con pavimentazioni in cemento, nessuna copertura e un focolare
Idee per un patio o portico tradizionale di medie dimensioni e dietro casa con pavimentazioni in cemento, nessuna copertura e un focolare
Patii e Portici arancioni, verdi - Foto e idee
2

