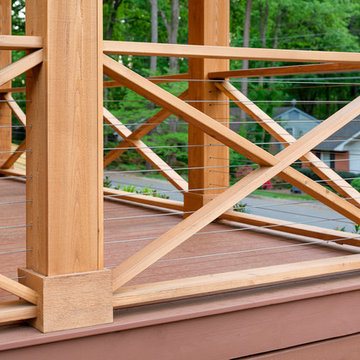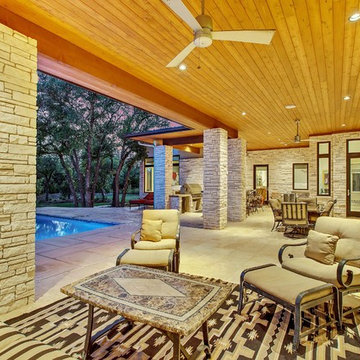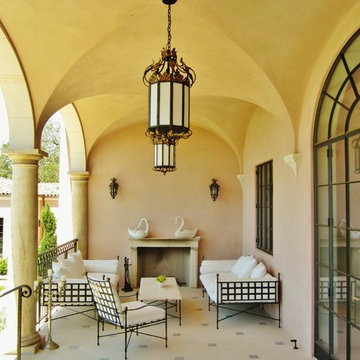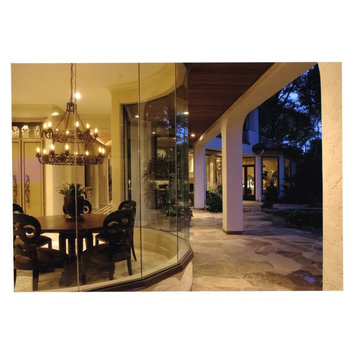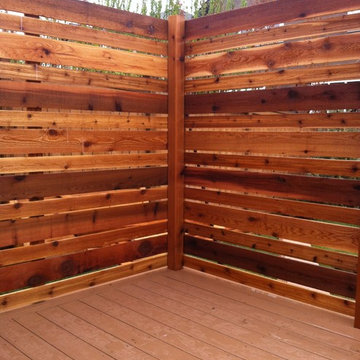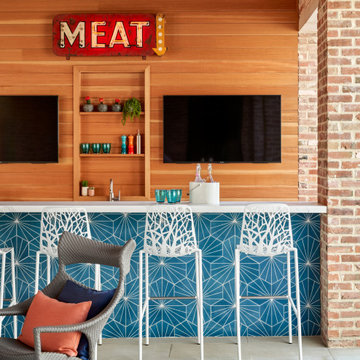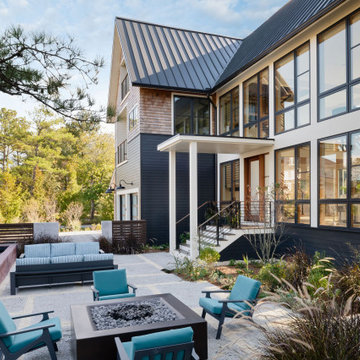Patii e Portici arancioni, gialli - Foto e idee
Filtra anche per:
Budget
Ordina per:Popolari oggi
61 - 80 di 8.444 foto
1 di 3
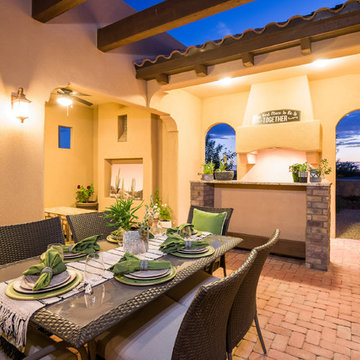
Ispirazione per un patio o portico mediterraneo in cortile con pavimentazioni in mattoni e una pergola
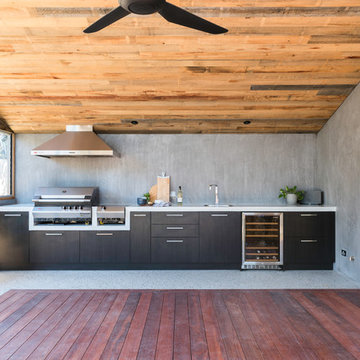
Remember the gorgeous Scandinavian-style kitchen transformation we completed for the Ferguson family recently? We promised we would be sharing more, and here it is!
In addition to the über cool modern kitchen, the team at Kitchen Craftsmen also worked to create an outdoor space perfect for entertaining, from summer BBQs to winter nights enjoying a wine. Using distinctive Polytec ‘Black Wenge Matt’ for the doors, and the same durable Polytec ‘Graphite Grey Createc’ cabinetry that was used throughout the kitchen, this alfresco kitchen is perfect for even the messiest BBQ king. There’s even a built in wine fridge!
Love the look of this alfresco kitchen? Learn more about upgrading your alfresco, no matter your budget or style: https://www.kitchencraftsmen.com.au/kitchen/alfresco-range/
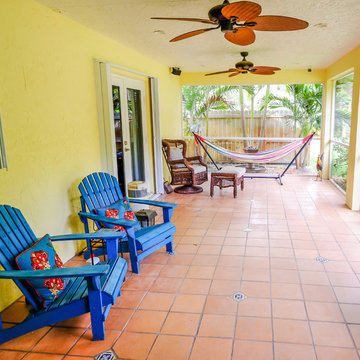
Ispirazione per un patio o portico country di medie dimensioni e in cortile con pavimentazioni in cemento e un tetto a sbalzo
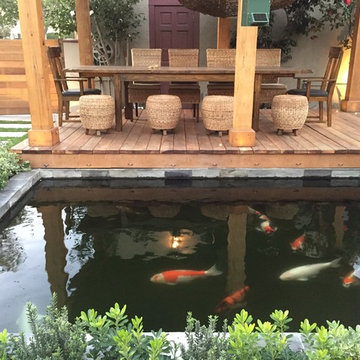
Koi pond in between decks. Pergola and decking are redwood. Concrete pillars under the steps for support. There are ample space in between the supporting pillars for koi fish to swim by, provides cover from sunlight and possible predators. Koi pond filtration is located under the wood deck, hidden from sight.

The cozy front porch has a built-in ceiling heater to help socializing in the cool evenings John Wilbanks Photography
Esempio di un portico stile americano con pedane e un tetto a sbalzo
Esempio di un portico stile americano con pedane e un tetto a sbalzo
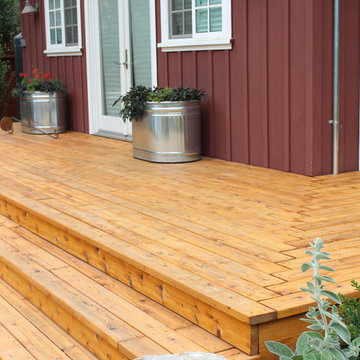
Douglas fir deck and stairs lead from the pool house down to the pool and spa. Irrigated agricultural troughs add to the modern farmhouse feel. Notice the unique "stair-step" joints where deck boards meet at corners. Design: Magrane Associates Landscape Design and JKT, Photo: JKT Associates, Inc.
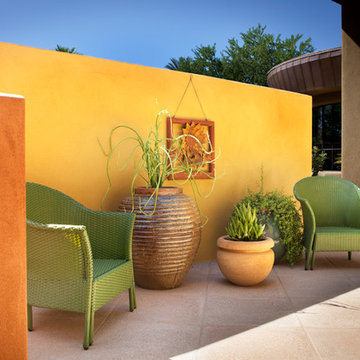
Kirk Bianchi of Bianchi Design, an award winning phoenix pool builder and landscape designer, created these interlacing walls to serve as a foil for the guest parking spaces just on the other side of the wall, creating a courtyard experience for the guest quarters that also shielded the view of the driveway just beyond. The interlacing walls created a niche that beckoned pedestrians to find their way. Michaelwoodall.com
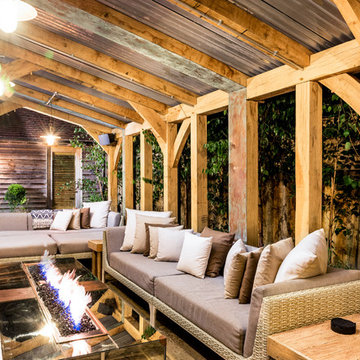
Simon Callaghan Photography
Idee per un grande patio o portico contemporaneo in cortile con pavimentazioni in pietra naturale e un focolare
Idee per un grande patio o portico contemporaneo in cortile con pavimentazioni in pietra naturale e un focolare

Centered on an arched pergola, the gas grill is convenient to bar seating, the refrigerator and the trash receptacle. The pergola ties into other wood structures on site and the circular bar reflects a large circular bluestone insert on the patio.
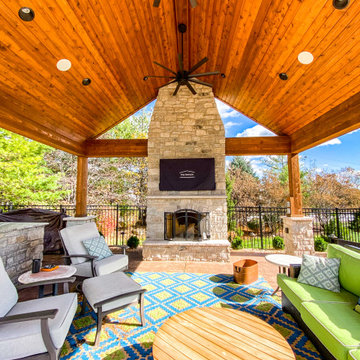
A pool house with a stamped concrete patio, open webbed gable, and a fireplace.
Immagine di un patio o portico di medie dimensioni e dietro casa con un caminetto, cemento stampato e un gazebo o capanno
Immagine di un patio o portico di medie dimensioni e dietro casa con un caminetto, cemento stampato e un gazebo o capanno
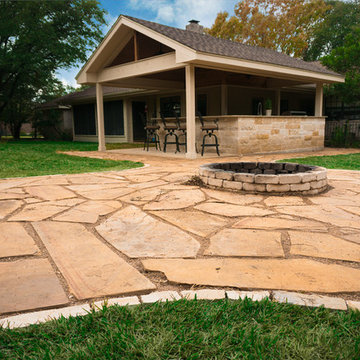
This Outdoor Kitchen is an addition to an existing home. Concrete foundation with wood framed construction, T&G ceiling, shingle roof. Cabinet structure is Stone with Granite Counter Tops, Gas fired Stainless Steel Appliances (including power burner, grill, and griddle), Sink w/ water heater, ice bin, dishwasher, and wine/beverage center.
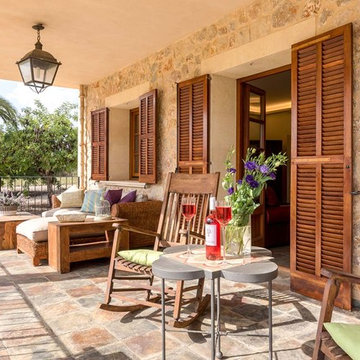
Immagine di un portico mediterraneo con un tetto a sbalzo e con illuminazione
Patii e Portici arancioni, gialli - Foto e idee
4
