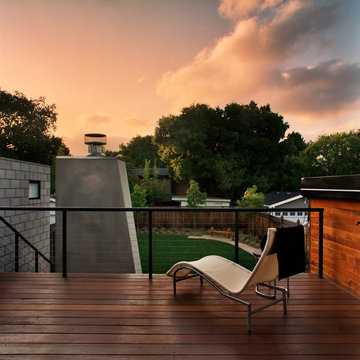Patii e Portici arancioni dietro casa - Foto e idee
Filtra anche per:
Budget
Ordina per:Popolari oggi
101 - 120 di 1.237 foto
1 di 3
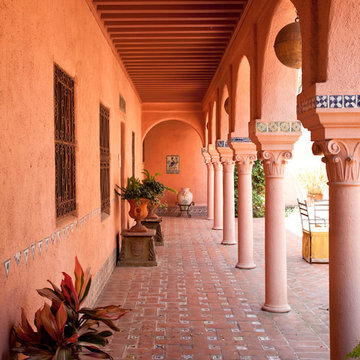
Outdoor hallway. Detailing by Cabana Home.
Foto di un portico mediterraneo di medie dimensioni e dietro casa con pavimentazioni in mattoni e un tetto a sbalzo
Foto di un portico mediterraneo di medie dimensioni e dietro casa con pavimentazioni in mattoni e un tetto a sbalzo
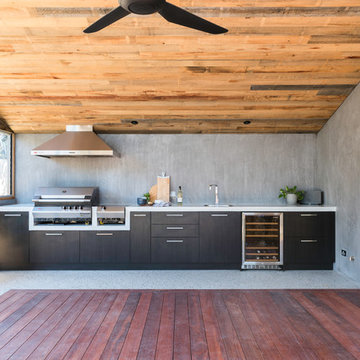
Remember the gorgeous Scandinavian-style kitchen transformation we completed for the Ferguson family recently? We promised we would be sharing more, and here it is!
In addition to the über cool modern kitchen, the team at Kitchen Craftsmen also worked to create an outdoor space perfect for entertaining, from summer BBQs to winter nights enjoying a wine. Using distinctive Polytec ‘Black Wenge Matt’ for the doors, and the same durable Polytec ‘Graphite Grey Createc’ cabinetry that was used throughout the kitchen, this alfresco kitchen is perfect for even the messiest BBQ king. There’s even a built in wine fridge!
Love the look of this alfresco kitchen? Learn more about upgrading your alfresco, no matter your budget or style: https://www.kitchencraftsmen.com.au/kitchen/alfresco-range/
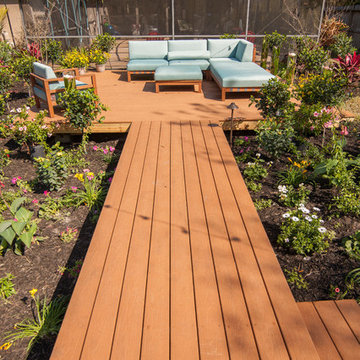
Even with big designs, simple lines and shapes make your space beautiful but not overwhelming.
ChoiceDek Composite Decking
Photo by Chad Baumer
www.cbaumer.com
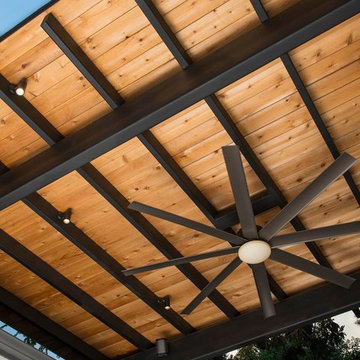
Dan Piassick
Ispirazione per un grande patio o portico minimalista dietro casa con un focolare, pavimentazioni in cemento e un gazebo o capanno
Ispirazione per un grande patio o portico minimalista dietro casa con un focolare, pavimentazioni in cemento e un gazebo o capanno
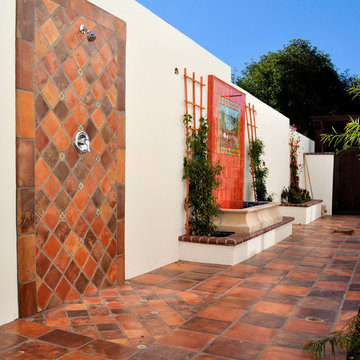
Spanish Mediterranean 3-Story Home, built in Oceanside, CA.
Esempio di un grande patio o portico mediterraneo dietro casa con piastrelle e nessuna copertura
Esempio di un grande patio o portico mediterraneo dietro casa con piastrelle e nessuna copertura
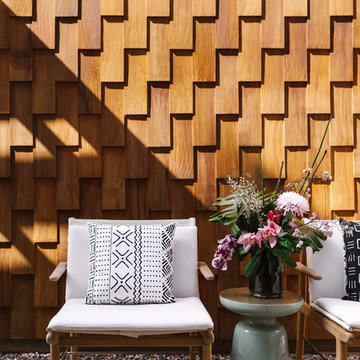
Our Austin studio designed this gorgeous town home to reflect a quiet, tranquil aesthetic. We chose a neutral palette to create a seamless flow between spaces and added stylish furnishings, thoughtful decor, and striking artwork to create a cohesive home. We added a beautiful blue area rug in the living area that nicely complements the blue elements in the artwork. We ensured that our clients had enough shelving space to showcase their knickknacks, curios, books, and personal collections. In the kitchen, wooden cabinetry, a beautiful cascading island, and well-planned appliances make it a warm, functional space. We made sure that the spaces blended in with each other to create a harmonious home.
---
Project designed by the Atomic Ranch featured modern designers at Breathe Design Studio. From their Austin design studio, they serve an eclectic and accomplished nationwide clientele including in Palm Springs, LA, and the San Francisco Bay Area.
For more about Breathe Design Studio, see here: https://www.breathedesignstudio.com/
To learn more about this project, see here: https://www.breathedesignstudio.com/minimalrowhome
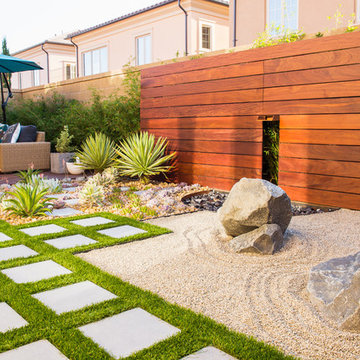
Studio H. Landscape Architecture, Inc.
Esempio di un patio o portico minimalista di medie dimensioni e dietro casa con pavimentazioni in cemento
Esempio di un patio o portico minimalista di medie dimensioni e dietro casa con pavimentazioni in cemento
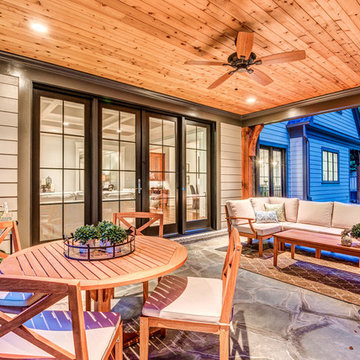
Photo by Allen Russ, Hoachlander Davis Photography
Ispirazione per un patio o portico tradizionale di medie dimensioni e dietro casa con pavimentazioni in pietra naturale e un tetto a sbalzo
Ispirazione per un patio o portico tradizionale di medie dimensioni e dietro casa con pavimentazioni in pietra naturale e un tetto a sbalzo
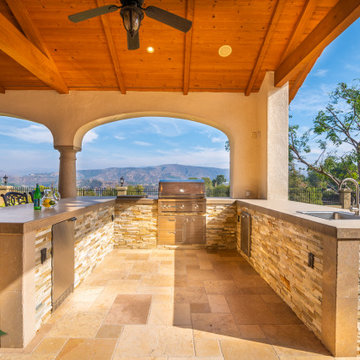
A large covered patio feature multiple seating and dining areas with a fire pit and BBQ island. It's view expand out into the surrounding yard that feature a remodeled swimming pool w/ spa and lawn area.
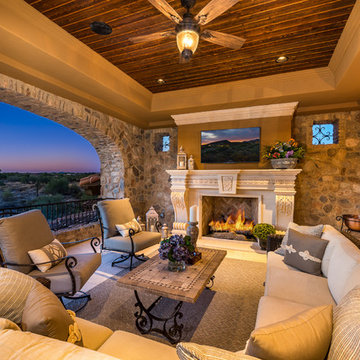
These custom home plans include a second story balcony and covered terrace with stone detail, a wood ceiling, recessed lighting, a custom fireplace and mantel, and wrought iron detail we adore!
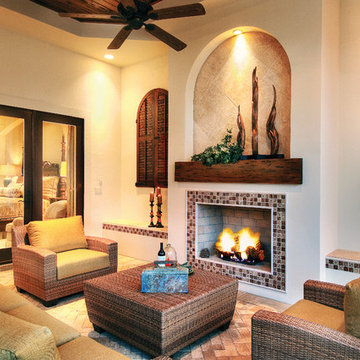
Outdoor Gazebo of The Sater Design Collection's Luxury Tuscan Home Plan "Valdivia" (Plan #6959). saterdesign.com
Foto di un grande patio o portico mediterraneo dietro casa con un focolare, pavimentazioni in cemento e un tetto a sbalzo
Foto di un grande patio o portico mediterraneo dietro casa con un focolare, pavimentazioni in cemento e un tetto a sbalzo
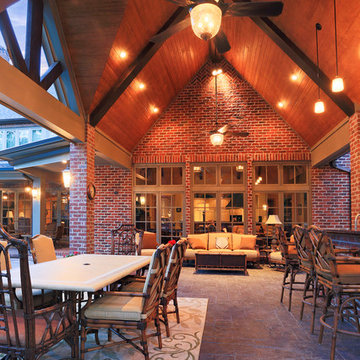
The tongue and groove ceiling soars in this outdoor living space
Ispirazione per un grande patio o portico american style dietro casa con cemento stampato e un tetto a sbalzo
Ispirazione per un grande patio o portico american style dietro casa con cemento stampato e un tetto a sbalzo
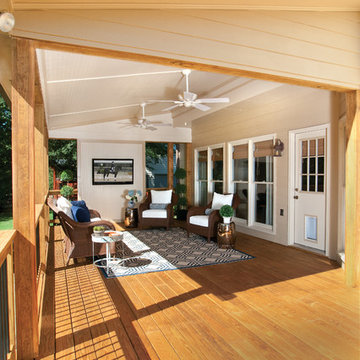
© Jan Stittleburg for Atlanta Decking & Fence. JS PhotoFX.
Ispirazione per un portico chic di medie dimensioni e dietro casa con un tetto a sbalzo
Ispirazione per un portico chic di medie dimensioni e dietro casa con un tetto a sbalzo

Ipe, exterior stairs, patio, covered patio, terrace, balcony, deck, landscaping
Foto di un grande patio o portico minimal dietro casa con pavimentazioni in pietra naturale, un tetto a sbalzo e scale
Foto di un grande patio o portico minimal dietro casa con pavimentazioni in pietra naturale, un tetto a sbalzo e scale
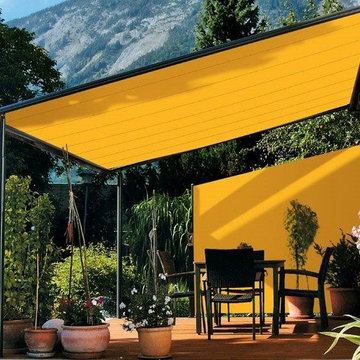
Immagine di un patio o portico contemporaneo di medie dimensioni e dietro casa con pedane e un parasole

Immagine di un ampio patio o portico tradizionale dietro casa con una pergola e pavimentazioni in pietra naturale
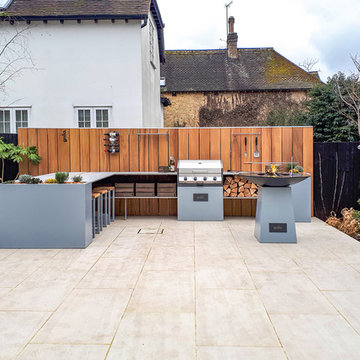
Outdoor kitchen project in Tunbridge Wells with 7-seat integrated bar-height table, integrated four-burner gas grill, Chef’s Anvil wood-burning barbeque, two planters and custom-height iroko uprights.
Garden design by Karen McClure Garden & Landscape Design, karenmcclure.co.uk
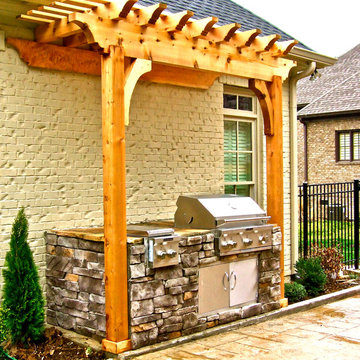
MDC
Esempio di un piccolo patio o portico stile rurale dietro casa con cemento stampato e una pergola
Esempio di un piccolo patio o portico stile rurale dietro casa con cemento stampato e una pergola
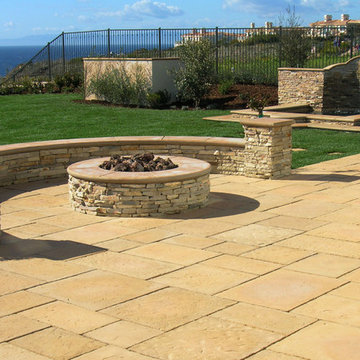
Esempio di un grande patio o portico tradizionale dietro casa con un focolare, pavimentazioni in pietra naturale e nessuna copertura
Patii e Portici arancioni dietro casa - Foto e idee
6
