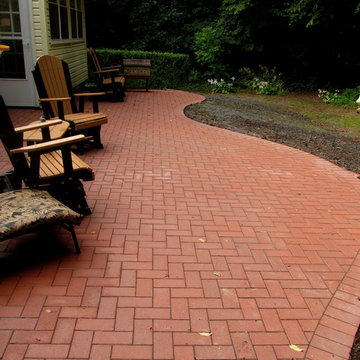Patii e Portici arancioni con pavimentazioni in mattoni - Foto e idee
Filtra anche per:
Budget
Ordina per:Popolari oggi
141 - 160 di 162 foto
1 di 3
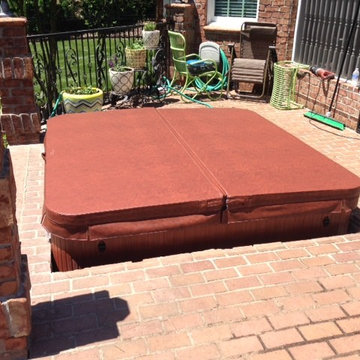
Everything Billiards
Immagine di un patio o portico tradizionale di medie dimensioni e dietro casa con pavimentazioni in mattoni e nessuna copertura
Immagine di un patio o portico tradizionale di medie dimensioni e dietro casa con pavimentazioni in mattoni e nessuna copertura
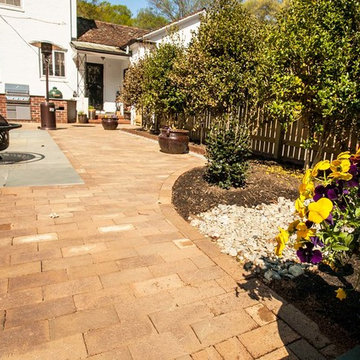
Metro Geenscape
Foto di un grande patio o portico contemporaneo dietro casa con un focolare, pavimentazioni in mattoni e nessuna copertura
Foto di un grande patio o portico contemporaneo dietro casa con un focolare, pavimentazioni in mattoni e nessuna copertura
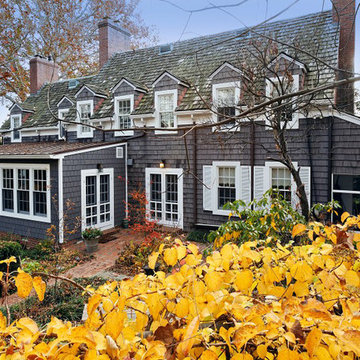
The patio on the exterior of this custom home is a wonderful spot to plant a garden! Share with your buddies if you enjoy a patio garden. | Bethesda, MD | Smith, Thomas & Smith, Inc.
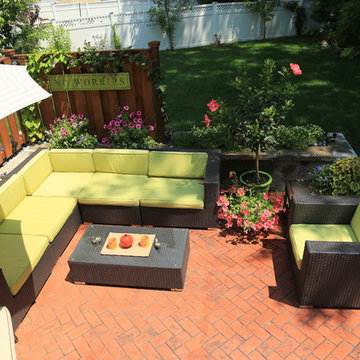
Martin Jernberg
Esempio di un patio o portico con un focolare e pavimentazioni in mattoni
Esempio di un patio o portico con un focolare e pavimentazioni in mattoni
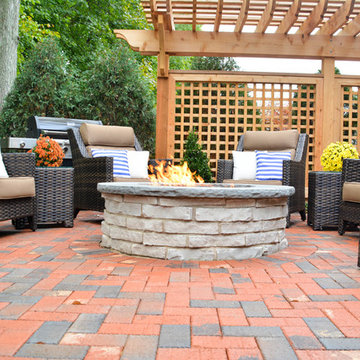
Esempio di un patio o portico stile americano di medie dimensioni con un focolare e pavimentazioni in mattoni
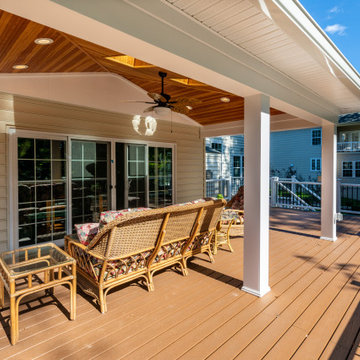
Elegant remodel for this outdoor living space in Alexandria, Virginia,
A new covered porch was built twelve feet behind family room,
A new deck was built around the covered porch, along with two new flagstone patios, and a new pergola.
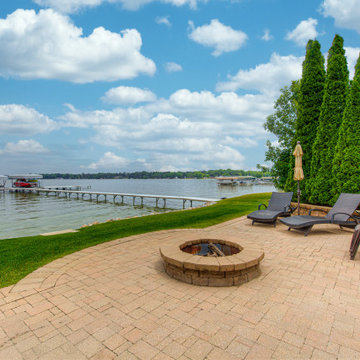
Every detail of this European villa-style home exudes a uniquely finished feel. Our design goals were to invoke a sense of travel while simultaneously cultivating a homely and inviting ambience. This project reflects our commitment to crafting spaces seamlessly blending luxury with functionality.
---
Project completed by Wendy Langston's Everything Home interior design firm, which serves Carmel, Zionsville, Fishers, Westfield, Noblesville, and Indianapolis.
For more about Everything Home, see here: https://everythinghomedesigns.com/
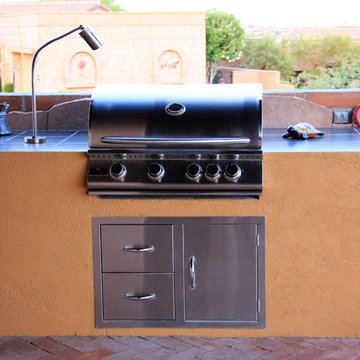
Photos by Meagan Hancock
Foto di un patio o portico american style di medie dimensioni e dietro casa con pavimentazioni in mattoni e un tetto a sbalzo
Foto di un patio o portico american style di medie dimensioni e dietro casa con pavimentazioni in mattoni e un tetto a sbalzo
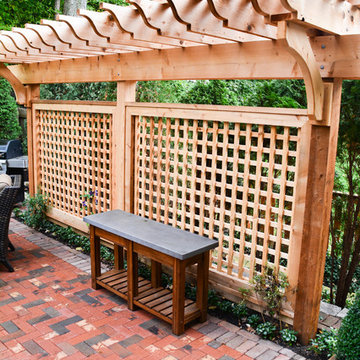
Foto di un patio o portico stile americano di medie dimensioni con un focolare e pavimentazioni in mattoni
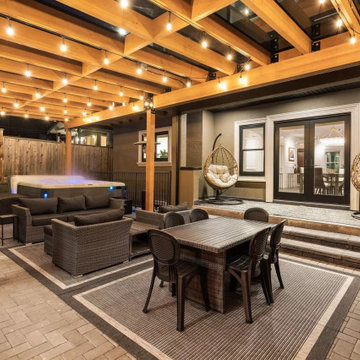
Immagine di un grande patio o portico classico dietro casa con pavimentazioni in mattoni e una pergola
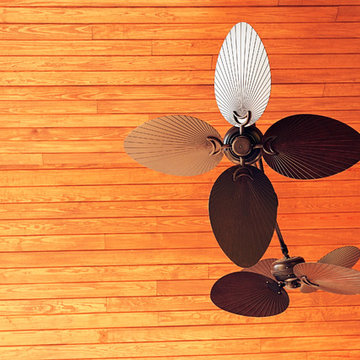
Anne Marie
Immagine di un patio o portico classico di medie dimensioni e dietro casa con pavimentazioni in mattoni e un tetto a sbalzo
Immagine di un patio o portico classico di medie dimensioni e dietro casa con pavimentazioni in mattoni e un tetto a sbalzo
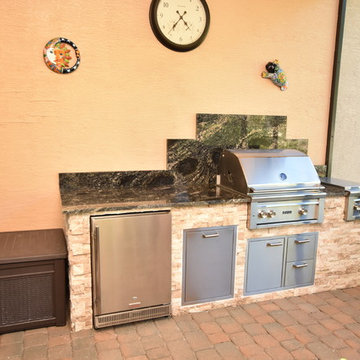
Ispirazione per un patio o portico chic dietro casa con pavimentazioni in mattoni e un tetto a sbalzo
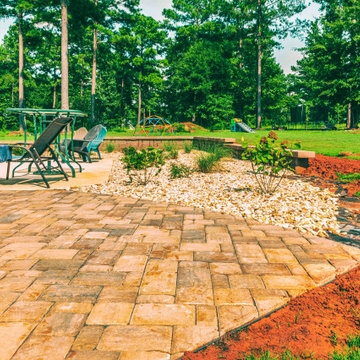
Backyard landscape and hardscaping designed and installed around a new pool area.
Ispirazione per un patio o portico dietro casa con un focolare e pavimentazioni in mattoni
Ispirazione per un patio o portico dietro casa con un focolare e pavimentazioni in mattoni
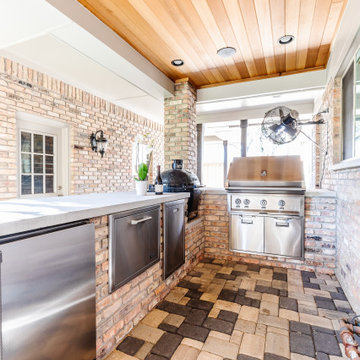
This 1964 Preston Hollow home was in the perfect location and had great bones but was not perfect for this family that likes to entertain. They wanted to open up their kitchen up to the den and entry as much as possible, as it was small and completely closed off. They needed significant wine storage and they did want a bar area but not where it was currently located. They also needed a place to stage food and drinks outside of the kitchen. There was a formal living room that was not necessary and a formal dining room that they could take or leave. Those spaces were opened up, the previous formal dining became their new home office, which was previously in the master suite. The master suite was completely reconfigured, removing the old office, and giving them a larger closet and beautiful master bathroom. The game room, which was converted from the garage years ago, was updated, as well as the bathroom, that used to be the pool bath. The closet space in that room was redesigned, adding new built-ins, and giving us more space for a larger laundry room and an additional mudroom that is now accessible from both the game room and the kitchen! They desperately needed a pool bath that was easily accessible from the backyard, without having to walk through the game room, which they had to previously use. We reconfigured their living room, adding a full bathroom that is now accessible from the backyard, fixing that problem. We did a complete overhaul to their downstairs, giving them the house they had dreamt of!
As far as the exterior is concerned, they wanted better curb appeal and a more inviting front entry. We changed the front door, and the walkway to the house that was previously slippery when wet and gave them a more open, yet sophisticated entry when you walk in. We created an outdoor space in their backyard that they will never want to leave! The back porch was extended, built a full masonry fireplace that is surrounded by a wonderful seating area, including a double hanging porch swing. The outdoor kitchen has everything they need, including tons of countertop space for entertaining, and they still have space for a large outdoor dining table. The wood-paneled ceiling and the mix-matched pavers add a great and unique design element to this beautiful outdoor living space. Scapes Incorporated did a fabulous job with their backyard landscaping, making it a perfect daily escape. They even decided to add turf to their entire backyard, keeping minimal maintenance for this busy family. The functionality this family now has in their home gives the true meaning to Living Better Starts Here™.
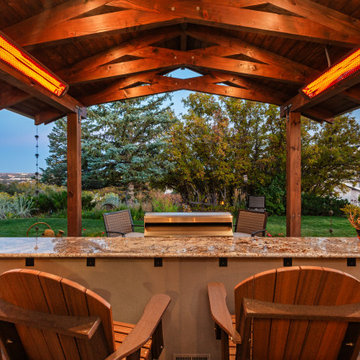
Mature trees offer lots of screening and privacy from the neighbors without blocking the views.
Foto di un patio o portico classico dietro casa e di medie dimensioni con pavimentazioni in mattoni e un tetto a sbalzo
Foto di un patio o portico classico dietro casa e di medie dimensioni con pavimentazioni in mattoni e un tetto a sbalzo
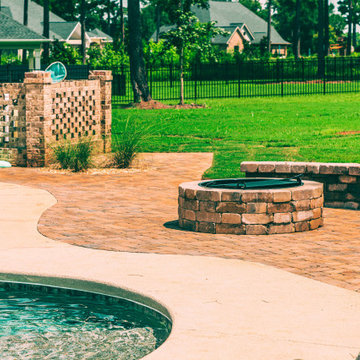
Backyard landscape and hardscaping designed and installed around a new pool area.
Immagine di un patio o portico dietro casa con un focolare e pavimentazioni in mattoni
Immagine di un patio o portico dietro casa con un focolare e pavimentazioni in mattoni
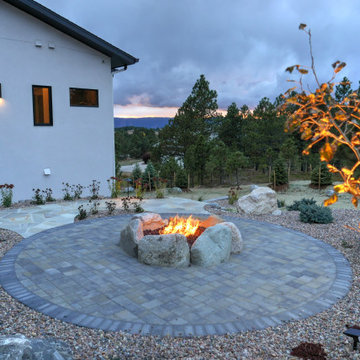
This natural gas firepit offers the perfect retreat at the forest's edge,
Foto di un ampio patio o portico minimal dietro casa con un focolare e pavimentazioni in mattoni
Foto di un ampio patio o portico minimal dietro casa con un focolare e pavimentazioni in mattoni
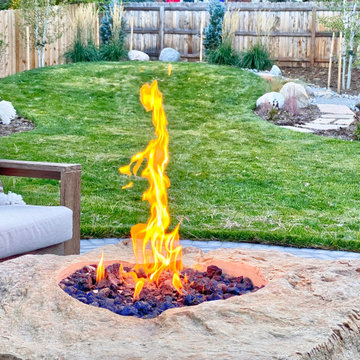
There are many benefits to adding a fire feature to an outdoor space. A fire pit creates a warm and inviting atmosphere, perfect for socializing or relaxing with friends and family. It provides a focal point for gatherings and activities. It can extend the usability of your outdoor space, providing light after dark and warm as the seasons change.
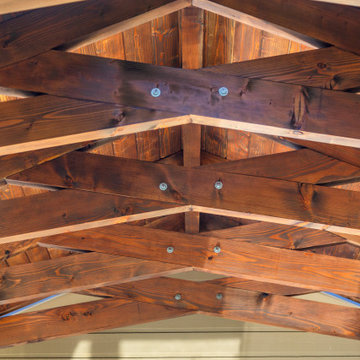
The fine attention to details on the timber framework make this project stand out.
Ispirazione per un piccolo patio o portico tradizionale dietro casa con pavimentazioni in mattoni e un tetto a sbalzo
Ispirazione per un piccolo patio o portico tradizionale dietro casa con pavimentazioni in mattoni e un tetto a sbalzo
Patii e Portici arancioni con pavimentazioni in mattoni - Foto e idee
8
