Patii e Portici arancioni con pavimentazioni in mattoni - Foto e idee
Filtra anche per:
Budget
Ordina per:Popolari oggi
21 - 40 di 163 foto
1 di 3
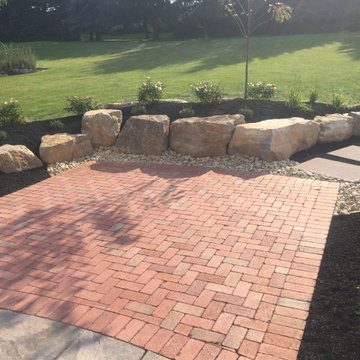
Foto di un piccolo patio o portico tradizionale dietro casa con pavimentazioni in mattoni e una pergola
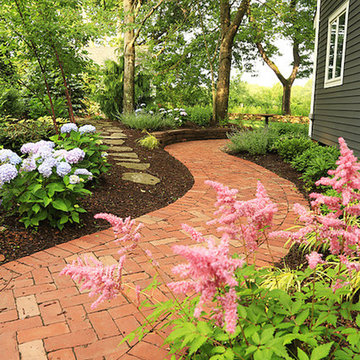
Esempio di un patio o portico etnico di medie dimensioni e nel cortile laterale con pavimentazioni in mattoni e nessuna copertura
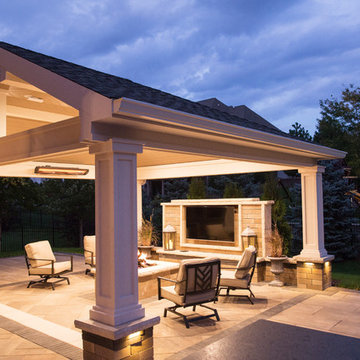
Idee per un grande patio o portico moderno dietro casa con pavimentazioni in mattoni e un gazebo o capanno
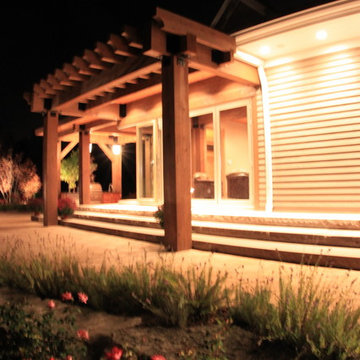
Ispirazione per un patio o portico stile rurale dietro casa con fontane, pavimentazioni in mattoni e una pergola
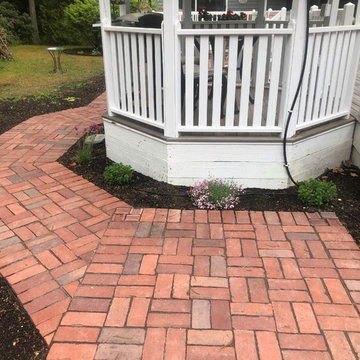
Esempio di un grande patio o portico chic dietro casa con un focolare, pavimentazioni in mattoni e un gazebo o capanno
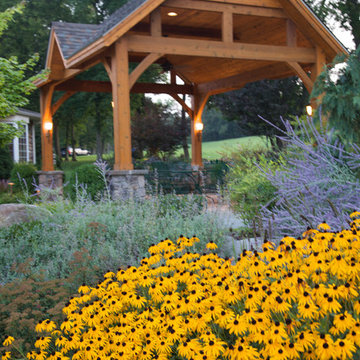
Landscape Architect: Chad Talton, Surrounds Inc.
Foto di un grande patio o portico country dietro casa con pavimentazioni in mattoni
Foto di un grande patio o portico country dietro casa con pavimentazioni in mattoni
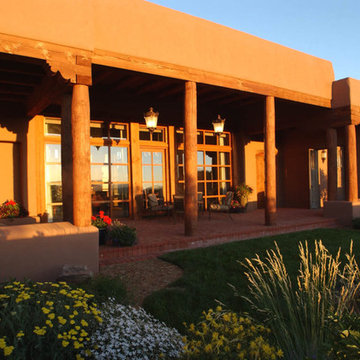
Idee per un grande patio o portico stile americano dietro casa con pavimentazioni in mattoni e un tetto a sbalzo
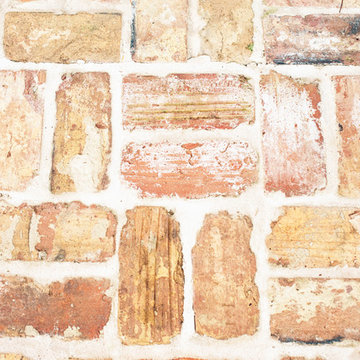
Anne Marie
Foto di un patio o portico tradizionale di medie dimensioni e dietro casa con pavimentazioni in mattoni e un tetto a sbalzo
Foto di un patio o portico tradizionale di medie dimensioni e dietro casa con pavimentazioni in mattoni e un tetto a sbalzo
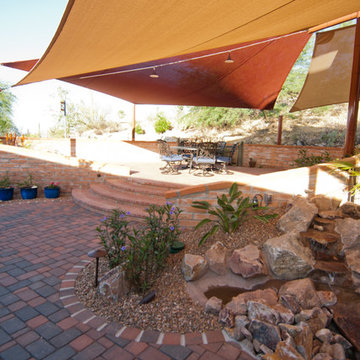
This was a unique remodel project of a crowded backyard. The customers requested shade, screening from the uphill neighbors and a usable entertaining space all while working to integrate a suitable habitat for their desert tortoises. Unique elements include extensive shade sails, a waterfall with integrated tortoise beach, tortoise caves, tortoise friendly plantings, and a complete integrated landscape sound system.
Roni Ziemba, www.ziembaphoto.com
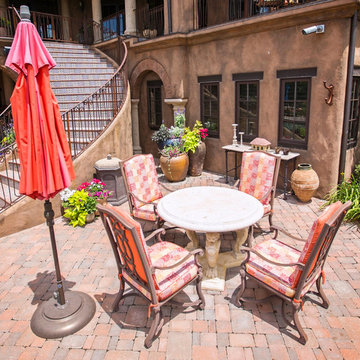
Foto di un grande patio o portico mediterraneo dietro casa con pavimentazioni in mattoni e nessuna copertura
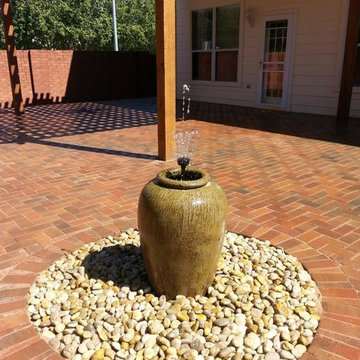
Idee per un patio o portico di medie dimensioni e dietro casa con fontane, pavimentazioni in mattoni e una pergola
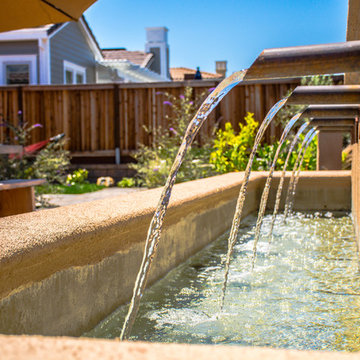
Ispirazione per un patio o portico classico di medie dimensioni e dietro casa con fontane, pavimentazioni in mattoni e nessuna copertura
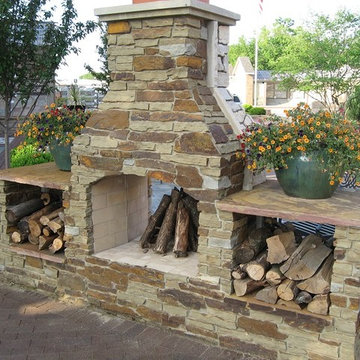
Heritage natural thin stone veneer from the Quarry Mill adds character to this double-sided outdoor fireplace. Heritage natural stone veneer offers a range of tans, ambers, and red tones in random rectangular shapes. The various sizes of this stone make it a great choice for large and small projects. Using Heritage on larger projects like chimneys, stone pillars or columns, and outdoor structures will transform them into earthy decorations. Smaller projects like accent walls or mailbox surrounds will provide a natural looking touch. The mix of colors and textures add diversity to any décor, making Heritage stone useful in any project.
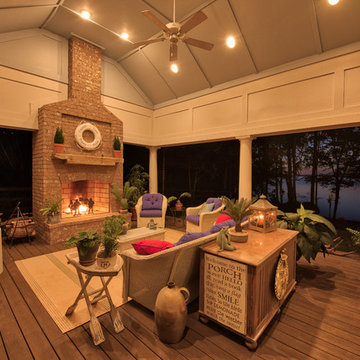
Mark Hoyle - Townville, SC
Ispirazione per un grande portico classico dietro casa con un focolare e pavimentazioni in mattoni
Ispirazione per un grande portico classico dietro casa con un focolare e pavimentazioni in mattoni
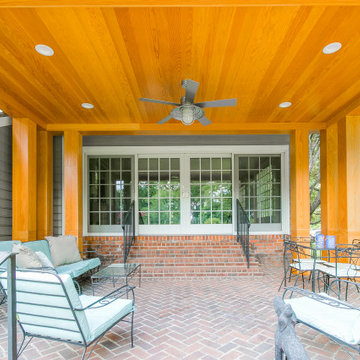
For this repeat client we spruced up their outdoor living space with a cedar covered porch with custom masonry and large French doors and windows. After their porch was complete we returned to construct a home addition for their growing family. The addition flowed seamlessly with the original design of the house while also working around the expanded outdoor space.
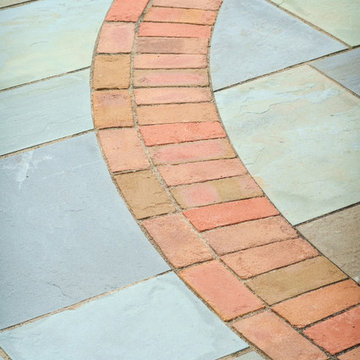
A combination brick sailor-soldier course adds interest to the bluestone patio.
Westhauser Photography
Esempio di un patio o portico classico di medie dimensioni e dietro casa con pavimentazioni in mattoni
Esempio di un patio o portico classico di medie dimensioni e dietro casa con pavimentazioni in mattoni
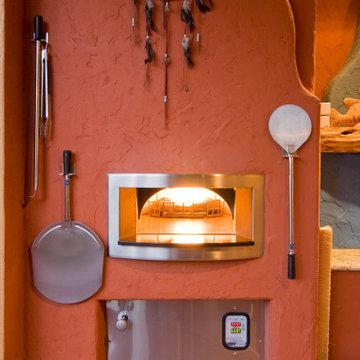
Esempio di un piccolo patio o portico mediterraneo dietro casa con pavimentazioni in mattoni e un gazebo o capanno
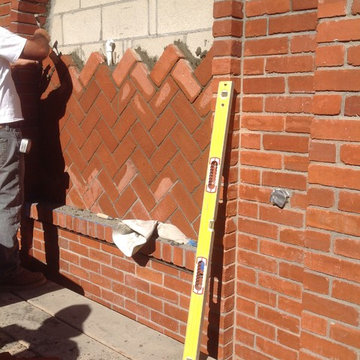
The arch has been established in brick. Herringbone fill sets flat into the profile to add visual depth. Notice uniformity of brick alignment and quality of workmanship.
Paul Abraham - FotoPaul.com
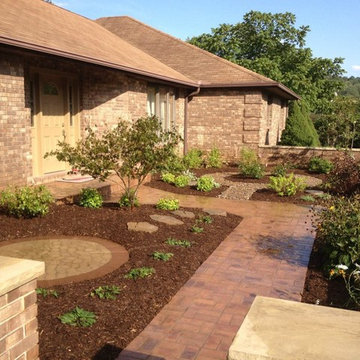
Immagine di un patio o portico di medie dimensioni e davanti casa con pavimentazioni in mattoni e nessuna copertura
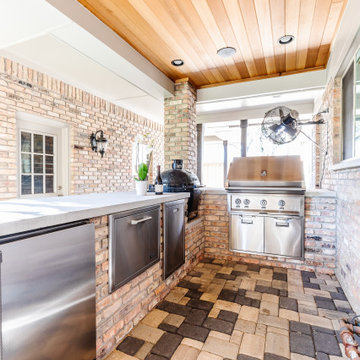
This 1964 Preston Hollow home was in the perfect location and had great bones but was not perfect for this family that likes to entertain. They wanted to open up their kitchen up to the den and entry as much as possible, as it was small and completely closed off. They needed significant wine storage and they did want a bar area but not where it was currently located. They also needed a place to stage food and drinks outside of the kitchen. There was a formal living room that was not necessary and a formal dining room that they could take or leave. Those spaces were opened up, the previous formal dining became their new home office, which was previously in the master suite. The master suite was completely reconfigured, removing the old office, and giving them a larger closet and beautiful master bathroom. The game room, which was converted from the garage years ago, was updated, as well as the bathroom, that used to be the pool bath. The closet space in that room was redesigned, adding new built-ins, and giving us more space for a larger laundry room and an additional mudroom that is now accessible from both the game room and the kitchen! They desperately needed a pool bath that was easily accessible from the backyard, without having to walk through the game room, which they had to previously use. We reconfigured their living room, adding a full bathroom that is now accessible from the backyard, fixing that problem. We did a complete overhaul to their downstairs, giving them the house they had dreamt of!
As far as the exterior is concerned, they wanted better curb appeal and a more inviting front entry. We changed the front door, and the walkway to the house that was previously slippery when wet and gave them a more open, yet sophisticated entry when you walk in. We created an outdoor space in their backyard that they will never want to leave! The back porch was extended, built a full masonry fireplace that is surrounded by a wonderful seating area, including a double hanging porch swing. The outdoor kitchen has everything they need, including tons of countertop space for entertaining, and they still have space for a large outdoor dining table. The wood-paneled ceiling and the mix-matched pavers add a great and unique design element to this beautiful outdoor living space. Scapes Incorporated did a fabulous job with their backyard landscaping, making it a perfect daily escape. They even decided to add turf to their entire backyard, keeping minimal maintenance for this busy family. The functionality this family now has in their home gives the true meaning to Living Better Starts Here™.
Patii e Portici arancioni con pavimentazioni in mattoni - Foto e idee
2