Patii e Portici ampi blu - Foto e idee
Ordina per:Popolari oggi
141 - 160 di 1.454 foto
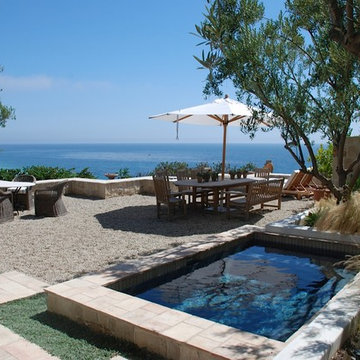
Bob White
Idee per un ampio patio o portico mediterraneo dietro casa con fontane, ghiaia e un gazebo o capanno
Idee per un ampio patio o portico mediterraneo dietro casa con fontane, ghiaia e un gazebo o capanno
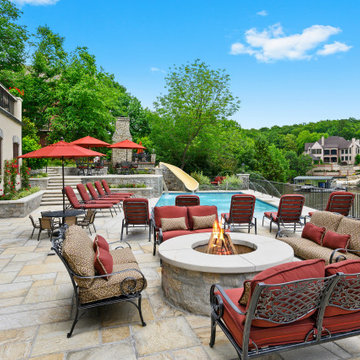
Idee per un ampio patio o portico mediterraneo dietro casa con un focolare e nessuna copertura
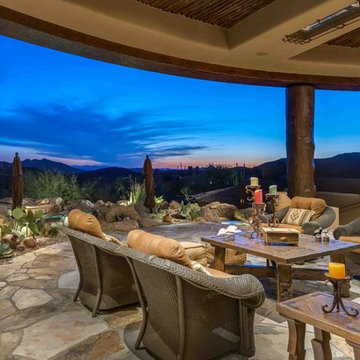
Immagine di un ampio patio o portico stile americano in cortile con fontane, pavimentazioni in pietra naturale e un tetto a sbalzo
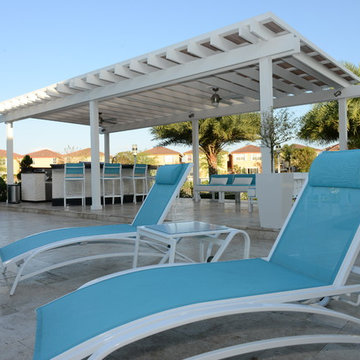
The straight corners on all the finishes to the Black Galaxy Granite and white stone on the walls makes this luxuries Island into a modern design. This Outdoor Kitchen and Pergola was completed in 2012 in the Doral area of South Florida.
For more information regarding this or any other of our outdoor projects please visit our website at www.luxapatio.com where you may also shop online. You can also visit our showroom located in the Doral Design District ( 3305 NW 79 Ave Miami FL. 33122) or contact us at 305-477-5141.
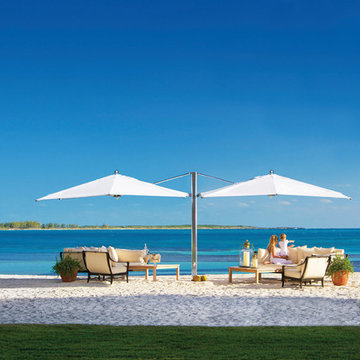
Features a 4:1 tandem-retrieving crank system, the Dual Cantilever is simple to operate. It is designed with an ultra strong aluminum milled fulcrum and automatic telescoping mast to allow the canopy to close effortlessly over tables and chairs.
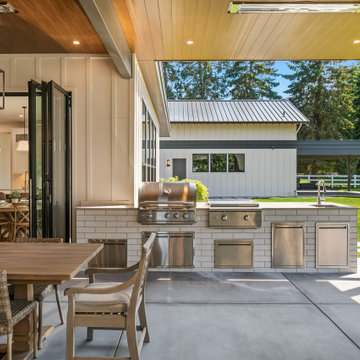
A covered porch so functional you’ll actually use it! Starting with skylights allowing daylight to pour in, we added heaters for those long winter months, a powerful fireplace and a fan to circulate air. Accent lighting, built in Sonos speakers, outdoor kitchen for entertaining and a swing bed the size of a twin mattress. What's not to love?
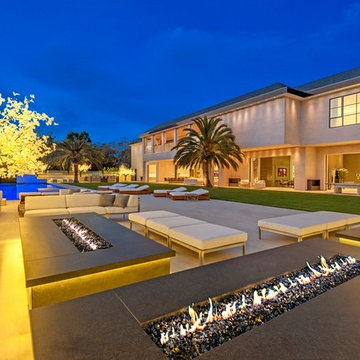
Tony Medina
Idee per un ampio patio o portico minimalista dietro casa con un focolare, lastre di cemento e nessuna copertura
Idee per un ampio patio o portico minimalista dietro casa con un focolare, lastre di cemento e nessuna copertura
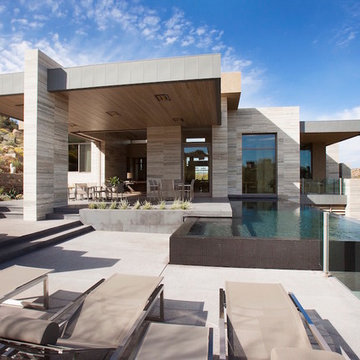
The primary goal for this project was to craft a modernist derivation of pueblo architecture. Set into a heavily laden boulder hillside, the design also reflects the nature of the stacked boulder formations. The site, located near local landmark Pinnacle Peak, offered breathtaking views which were largely upward, making proximity an issue. Maintaining southwest fenestration protection and maximizing views created the primary design constraint. The views are maximized with careful orientation, exacting overhangs, and wing wall locations. The overhangs intertwine and undulate with alternating materials stacking to reinforce the boulder strewn backdrop. The elegant material palette and siting allow for great harmony with the native desert.
The Elegant Modern at Estancia was the collaboration of many of the Valley's finest luxury home specialists. Interiors guru David Michael Miller contributed elegance and refinement in every detail. Landscape architect Russ Greey of Greey | Pickett contributed a landscape design that not only complimented the architecture, but nestled into the surrounding desert as if always a part of it. And contractor Manship Builders -- Jim Manship and project manager Mark Laidlaw -- brought precision and skill to the construction of what architect C.P. Drewett described as "a watch."
Project Details | Elegant Modern at Estancia
Architecture: CP Drewett, AIA, NCARB
Builder: Manship Builders, Carefree, AZ
Interiors: David Michael Miller, Scottsdale, AZ
Landscape: Greey | Pickett, Scottsdale, AZ
Photography: Dino Tonn, Scottsdale, AZ
Publications:
"On the Edge: The Rugged Desert Landscape Forms the Ideal Backdrop for an Estancia Home Distinguished by its Modernist Lines" Luxe Interiors + Design, Nov/Dec 2015.
Awards:
2015 PCBC Grand Award: Best Custom Home over 8,000 sq. ft.
2015 PCBC Award of Merit: Best Custom Home over 8,000 sq. ft.
The Nationals 2016 Silver Award: Best Architectural Design of a One of a Kind Home - Custom or Spec
2015 Excellence in Masonry Architectural Award - Merit Award
Photography: Dino Tonn
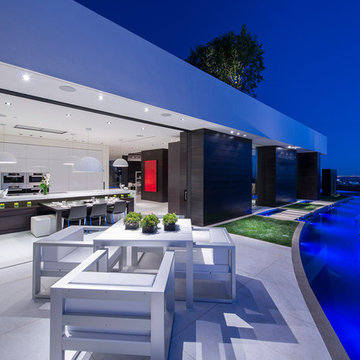
Laurel Way Beverly Hills luxury home indoor outdoor modern kitchen & poolside dining terrace. Photo by William MacCollum.
Foto di un ampio patio o portico contemporaneo nel cortile laterale con fontane, piastrelle e nessuna copertura
Foto di un ampio patio o portico contemporaneo nel cortile laterale con fontane, piastrelle e nessuna copertura
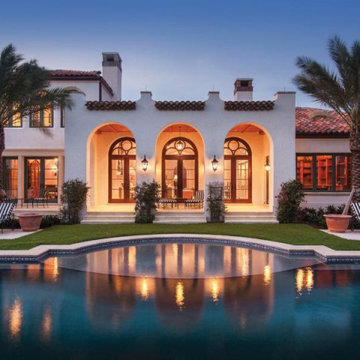
Ispirazione per un ampio patio o portico mediterraneo dietro casa
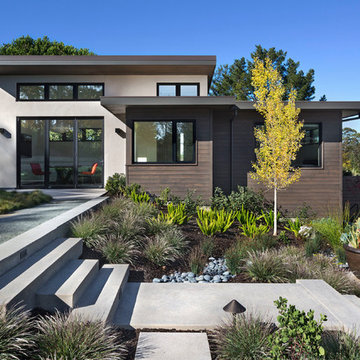
David Wakely
Ispirazione per un ampio patio o portico contemporaneo dietro casa con lastre di cemento e nessuna copertura
Ispirazione per un ampio patio o portico contemporaneo dietro casa con lastre di cemento e nessuna copertura
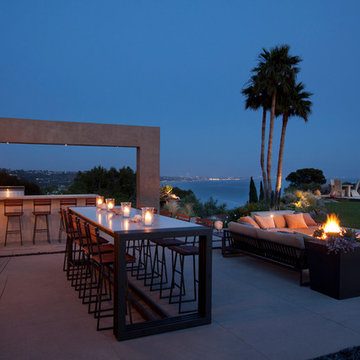
A white boardform feature wall ground the home and outdoor area. A minimalist water feature, ribbon fire feature and concrete fire table provide alluring natural elements to congregate around. The concrete and metal bar height allows the guests to gaze above the sofa seating and out to the ocean.
Photo Credit: John Ellis
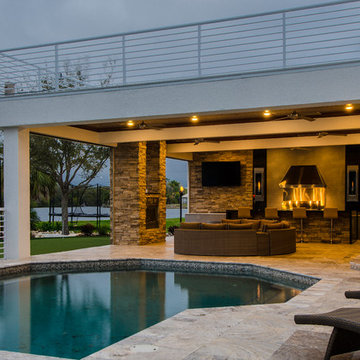
Johan Roetz
Ispirazione per un ampio patio o portico contemporaneo dietro casa con pavimentazioni in pietra naturale e un tetto a sbalzo
Ispirazione per un ampio patio o portico contemporaneo dietro casa con pavimentazioni in pietra naturale e un tetto a sbalzo
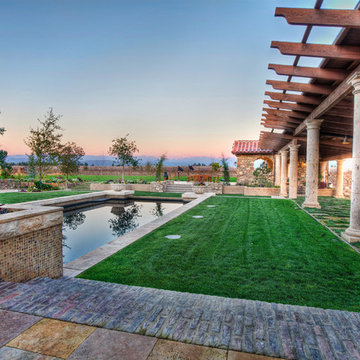
Visalia, CA
Idee per un ampio patio o portico mediterraneo dietro casa con pavimentazioni in pietra naturale
Idee per un ampio patio o portico mediterraneo dietro casa con pavimentazioni in pietra naturale
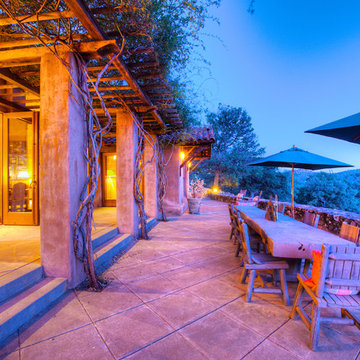
The magnificent Casey Flat Ranch Guinda CA consists of 5,284.43 acres in the Capay Valley and abuts the eastern border of Napa Valley, 90 minutes from San Francisco.
There are 24 acres of vineyard, a grass-fed Longhorn cattle herd (with 95 pairs), significant 6-mile private road and access infrastructure, a beautiful ~5,000 square foot main house, a pool, a guest house, a manager's house, a bunkhouse and a "honeymoon cottage" with total accommodation for up to 30 people.
Agriculture improvements include barn, corral, hay barn, 2 vineyard buildings, self-sustaining solar grid and 6 water wells, all managed by full time Ranch Manager and Vineyard Manager.The climate at the ranch is similar to northern St. Helena with diurnal temperature fluctuations up to 40 degrees of warm days, mild nights and plenty of sunshine - perfect weather for both Bordeaux and Rhone varieties. The vineyard produces grapes for wines under 2 brands: "Casey Flat Ranch" and "Open Range" varietals produced include Cabernet Sauvignon, Cabernet Franc, Syrah, Grenache, Mourvedre, Sauvignon Blanc and Viognier.
There is expansion opportunity of additional vineyards to more than 80 incremental acres and an additional 50-100 acres for potential agricultural business of walnuts, olives and other products.
Casey Flat Ranch brand longhorns offer a differentiated beef delight to families with ranch-to-table program of lean, superior-taste "Coddled Cattle". Other income opportunities include resort-retreat usage for Bay Area individuals and corporations as a hunting lodge, horse-riding ranch, or elite conference-retreat.
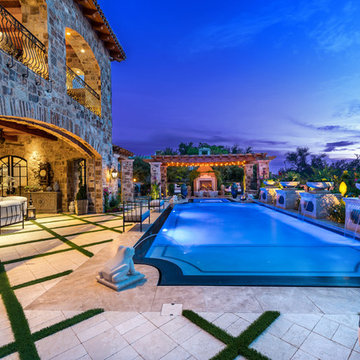
We love this backyard retreat featuring a large pool with an attached hot tub right off of the covered patio the outdoor living space and the rooftop dining space looks down on it.
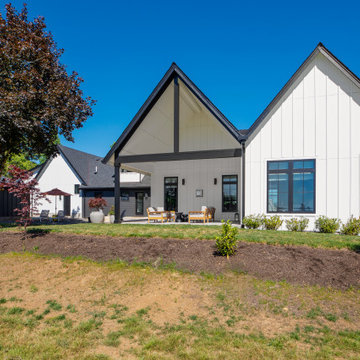
Indoor to outdoor living. This is the perfect lounge area that oversees the horse's boarding stable next door.
Ispirazione per un ampio patio o portico country dietro casa con lastre di cemento e un tetto a sbalzo
Ispirazione per un ampio patio o portico country dietro casa con lastre di cemento e un tetto a sbalzo
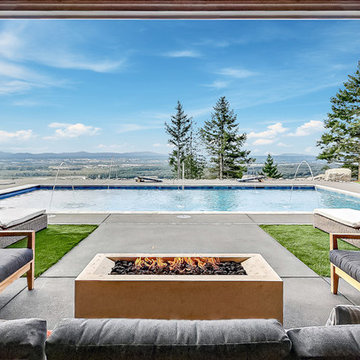
Inspired by the majesty of the Northern Lights and this family's everlasting love for Disney, this home plays host to enlighteningly open vistas and playful activity. Like its namesake, the beloved Sleeping Beauty, this home embodies family, fantasy and adventure in their truest form. Visions are seldom what they seem, but this home did begin 'Once Upon a Dream'. Welcome, to The Aurora.
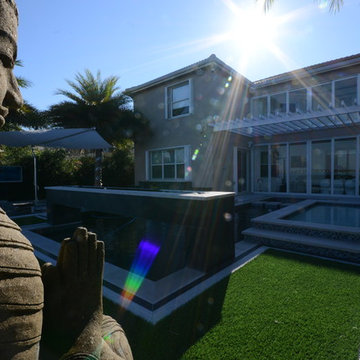
Complete Outdoor Renovation in Miramar, Florida! This project included an Open aluminum pergola attached to the house with a white finish and double layered columns.
The outdoor kitchen in this project was a ground level design with a granite counter and stone wall finish. All of the appliances featured in this kitchen are part of the Twin Eagle line.
Some other items that where part of this project included a custom TV lift with Granite and stone wall finish, custom waterfall / fire pit, artificial grass installation and a pool / deck design.
For more information regarding this or any other of our outdoor projects please visit our website at www.luxapatio.com where you may also shop online. You can also visit our showroom located in the Doral Design District (3305 NW 79 Ave Miami FL. 33122) or contact us at 305-477-5141.
URL http://www.luxapatio.com
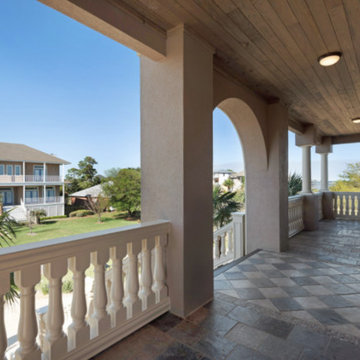
Idee per un ampio portico classico davanti casa con cemento stampato e un tetto a sbalzo
Patii e Portici ampi blu - Foto e idee
8