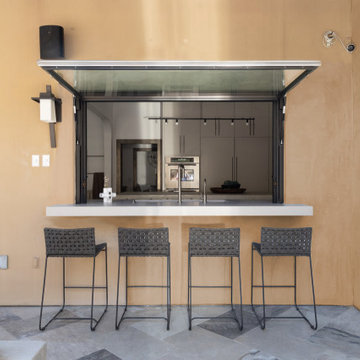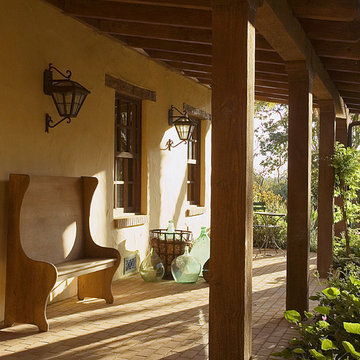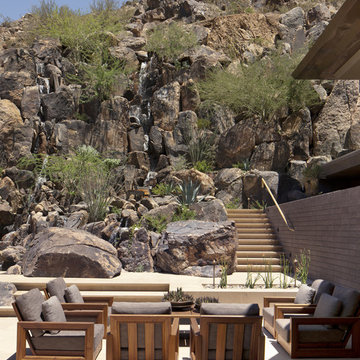Patii e Portici american style marroni - Foto e idee
Filtra anche per:
Budget
Ordina per:Popolari oggi
1 - 20 di 4.627 foto
1 di 3
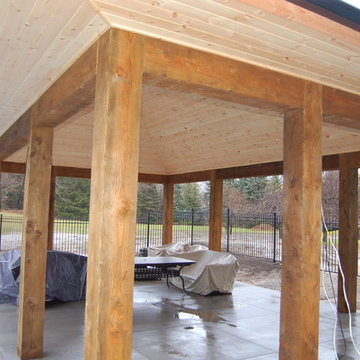
Esempio di un grande patio o portico american style dietro casa con lastre di cemento e un gazebo o capanno
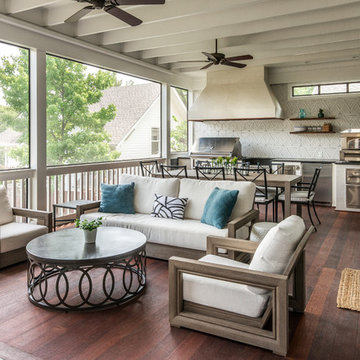
Photography: Garett + Carrie Buell of Studiobuell/ studiobuell.com
Esempio di un portico stile americano di medie dimensioni e dietro casa con pedane e un tetto a sbalzo
Esempio di un portico stile americano di medie dimensioni e dietro casa con pedane e un tetto a sbalzo
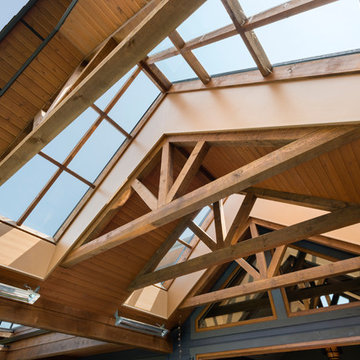
This large covered patio with timber rafters, pine soffits and large skylights. Electric heaters surround the deck to make it comfortable throughout the entire year.
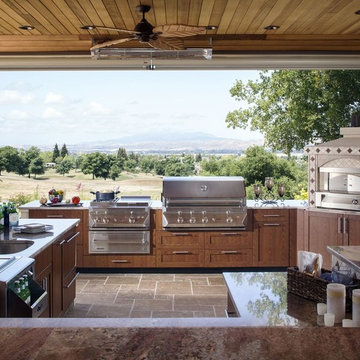
Immagine di un grande patio o portico american style dietro casa con pavimentazioni in pietra naturale e una pergola
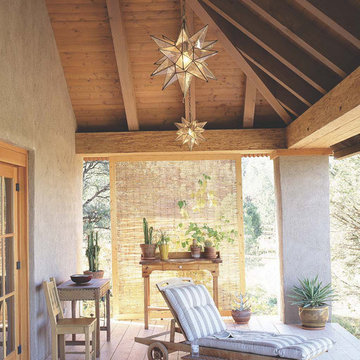
Bed can be rolled outside to front porch for al fresco sleeping.
Spears Horn Architects
Photo by Lisa Romerein
Published in Sunset Magazine
http://www.spearshorn.com/images/Publications/sunset%202005.pdf
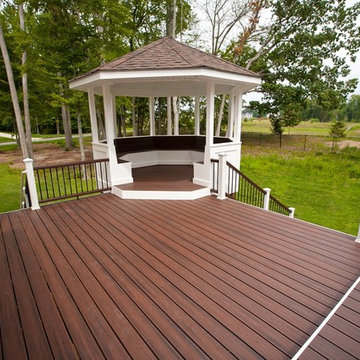
Foto di un grande portico stile americano dietro casa con pedane e un tetto a sbalzo
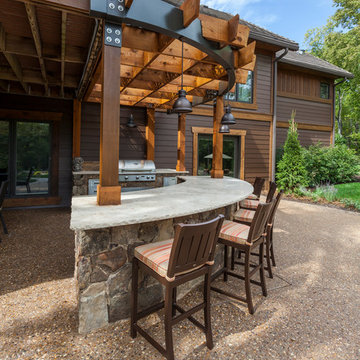
Several beautiful features make this jacuzzi spa and swimming pool inviting for family and guests. The spa cantilevers over the pool . There is a four foot infinity edge water feature pouring into the pool. A lazy river water feature made out of moss boulders also falls over the pool's edge adding a pleasant, natural running water sound to the surroundings. The pool deck is exposed aggregate. Seat bench walls and the exterior of the hot tub made of moss rock veneer and capped with flagstone. The coping was custom fabricated on site out of flagstone. Retaining walls were installed to border the softscape pictured. We also installed an outdoor kitchen and pergola next to the home.
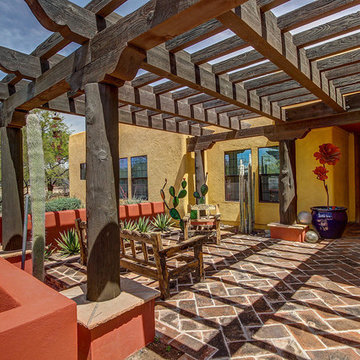
Welcome to your Southwestern Adventure. Nestled on over two acres this Incredible Horse Property is a ''Ranchers'' dream! Gated front pergola covered courtyard, 92''x48''x3'', and cedar door w/speakeasy. Stunning inlaid floor t/o with stone design in foyer and coat closet.
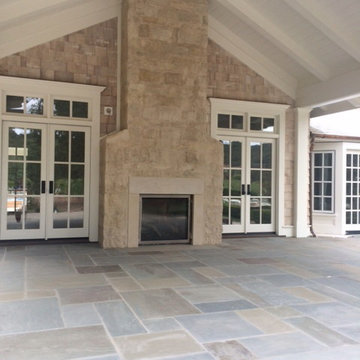
Bluestone patio by The Land Collaborative.
Natural Cleft Full Range. Flamed and Blue Thermal border.
Immagine di un patio o portico american style con pavimentazioni in pietra naturale
Immagine di un patio o portico american style con pavimentazioni in pietra naturale
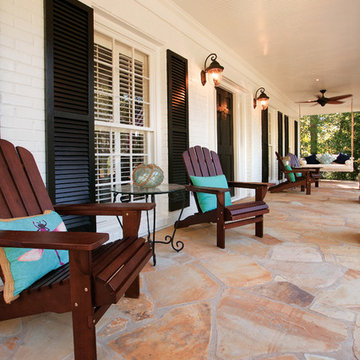
© Jan Stitleburg for Georgia Front Porch. JS PhotoFX.
Foto di un grande portico stile americano davanti casa con pavimentazioni in pietra naturale e un tetto a sbalzo
Foto di un grande portico stile americano davanti casa con pavimentazioni in pietra naturale e un tetto a sbalzo
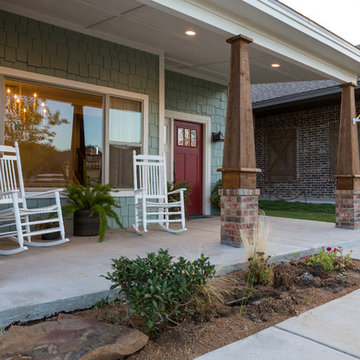
Jerod Foster
Foto di un grande portico stile americano davanti casa con un tetto a sbalzo e lastre di cemento
Foto di un grande portico stile americano davanti casa con un tetto a sbalzo e lastre di cemento
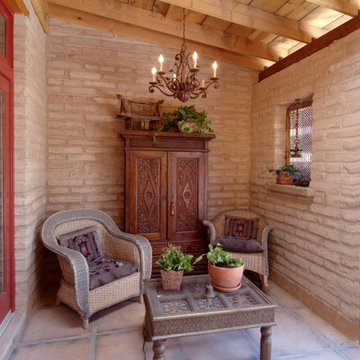
Foto di un piccolo patio o portico american style dietro casa con pavimentazioni in cemento e un tetto a sbalzo
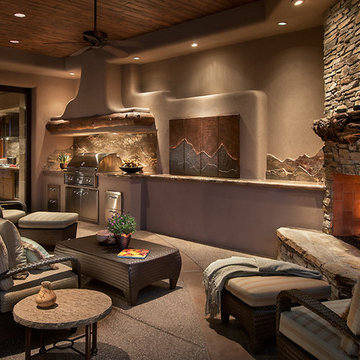
Marc Boisclair
Kilbane Architecture,
Patio with built-in grill, TV behind metal doors, grantie counters and backsplash, fireplace, Ironwood mantle,
Project designed by Susie Hersker’s Scottsdale interior design firm Design Directives. Design Directives is active in Phoenix, Paradise Valley, Cave Creek, Carefree, Sedona, and beyond.
For more about Design Directives, click here: https://susanherskerasid.com/
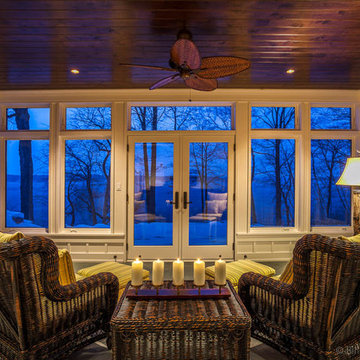
A view from the lower family room toward the lake. This was an existing exterior space that we enclosed with windows and the projecting deck above. It ends up being the closest room to the lake.
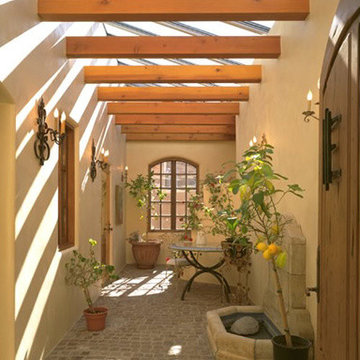
Our task was to create a cohesive whole to a property set amongst traditional old adobe homes with clarity of circulation for a home with disparate elements built over a long period of time. We placed the new family room next to an existing office and linked these two spaces to the main house via the new entry that is perceived as an outdoor room (gesturing to the memory that the area was once exterior space). We intentionally blurred the distinction of indoor and outdoor space. The addition (along with the existing structures) creates a casually defined auto court with a clearly articulated entry that is in keeping with the character of the historic neighborhood.
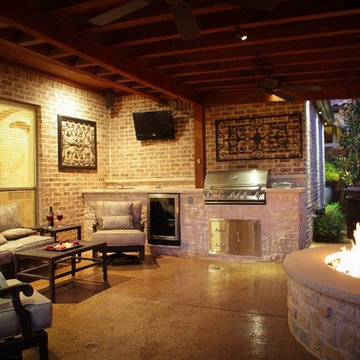
Perfect for compact backyard, this cozy area encloses a fire pit, outdoor kitchen, several seating areas, and landscaping.
Ispirazione per un piccolo patio o portico stile americano dietro casa con un focolare e lastre di cemento
Ispirazione per un piccolo patio o portico stile americano dietro casa con un focolare e lastre di cemento
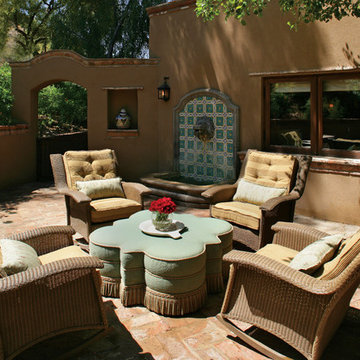
Idee per un patio o portico stile americano con pavimentazioni in mattoni e fontane
Patii e Portici american style marroni - Foto e idee
1
