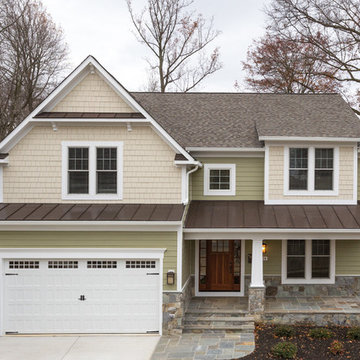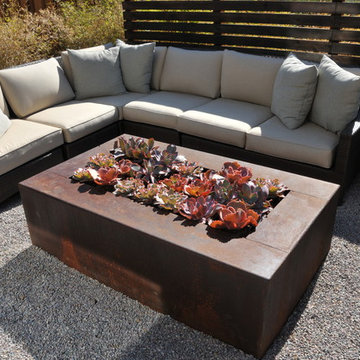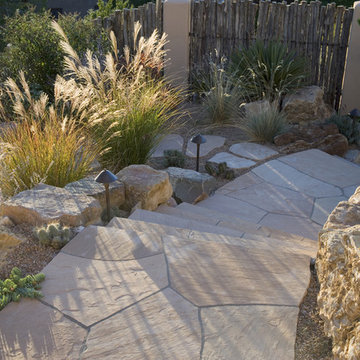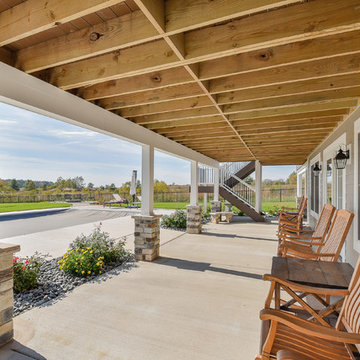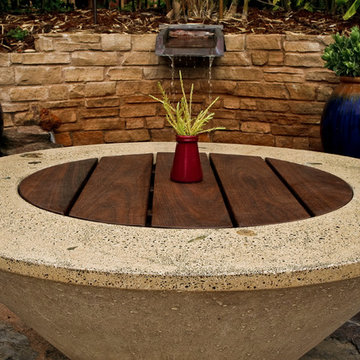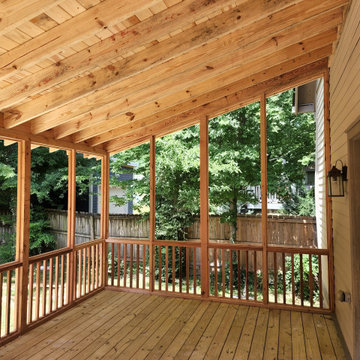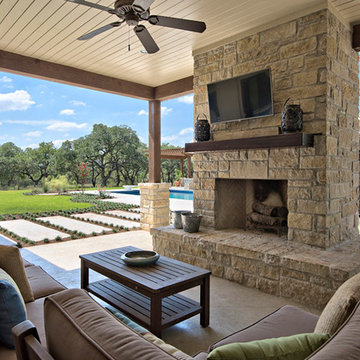Patii e Portici american style marroni - Foto e idee
Filtra anche per:
Budget
Ordina per:Popolari oggi
141 - 160 di 4.627 foto
1 di 3
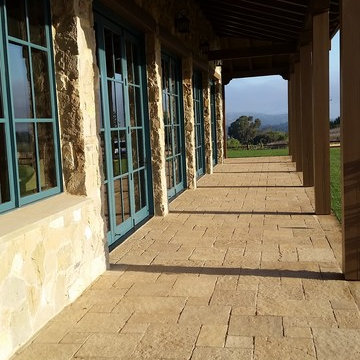
Custom home in Santa Barbara. The home has a blend od sandstone and limestone. The grout is antiqued. The project has a swimming pool with snap cut sandstone coping. The pool deck is random flagstone. The main patio and side patios are cut pattern flagstone
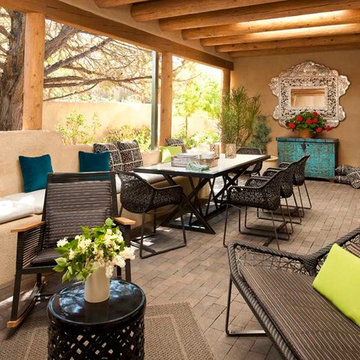
Idee per un patio o portico stile americano con pavimentazioni in cemento e un tetto a sbalzo

Idee per un patio o portico stile americano di medie dimensioni e nel cortile laterale con un focolare e nessuna copertura
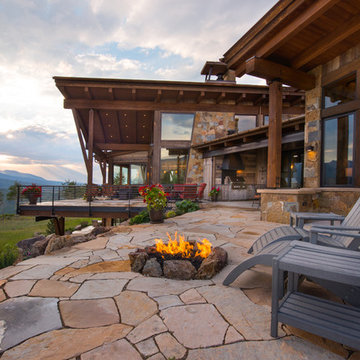
Ric Stovall
Immagine di un ampio patio o portico stile americano dietro casa con un focolare, pavimentazioni in pietra naturale e un tetto a sbalzo
Immagine di un ampio patio o portico stile americano dietro casa con un focolare, pavimentazioni in pietra naturale e un tetto a sbalzo
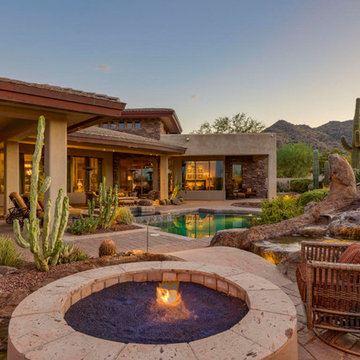
Ispirazione per un patio o portico american style dietro casa e di medie dimensioni con pavimentazioni in mattoni
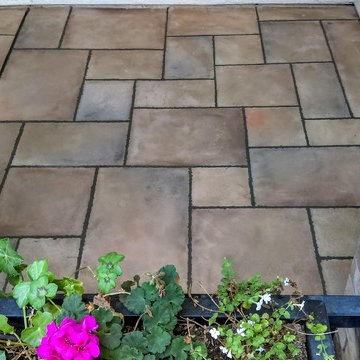
Idee per un portico american style di medie dimensioni e davanti casa con cemento stampato
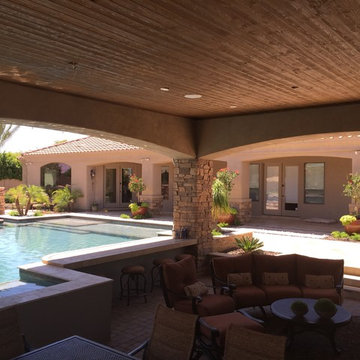
“Big Daddy Construction & Design" is a full service construction company with seasoned leadership and over 20 years of contracting experience in the Phoenix area. “Big Daddy” offers it's services as a viable alternative to business as usual in Arizona’s construction industry.
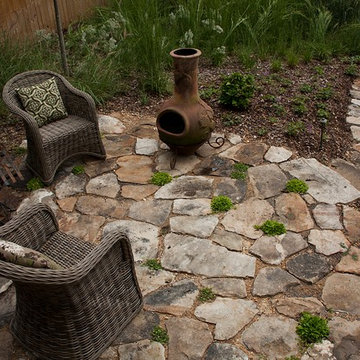
This Craftsman-style bungalow in the heart of Birmingham's historic Forest Park neighborhood got a big-time makeover by Golightly Landscape Architecture. John Wilson, principle of GLA, describes this project as "a treat," saying the homeowners gave him ample opportunities to return the landscape to its historic roots. The plan's diagonal layout relieves the planting beds of a sometimes stale symmetrical aesthetic.
Using native Alabama bluestone, John created a new walk that meanders throughout the property—replacing the old concrete path. The new walk gives way to an existing beautiful chert retaining wall and pier at the corner of the property. Meanwhile, lawn and concrete give way to an ever-changing tapestry, woven together with perennials and ornamental grasses that "pop" against the stone walk's subtle blue and gray hues.
A spacious terrace complete with Craftsman detailing now stands at the back of the home where a dilapidated wood deck once sat. Native moss rock stone paths—accented by boldly romantic drifts of asters, geraniums, carex, and eupatorium and punctuated with trees and flowering shrubs—connect the wood terrace to the rest of the garden, detached garage, and alleyway.
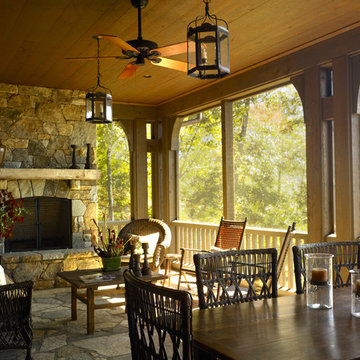
Situated at he top of a ridge that commands an impressive view of Chimney Top Mountain, this home was built using local vernacular details and materials from the Appalachians dating to the early 1900’s. We incorporated extensive wood detailing in the interiors to maintain the look and feel of its regional aesthetic.
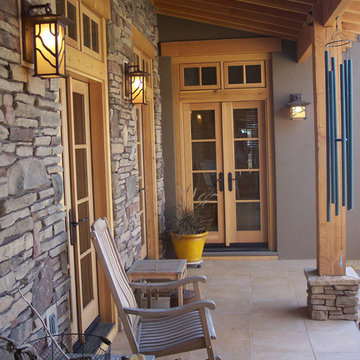
Idee per un portico stile americano di medie dimensioni e dietro casa con piastrelle e un tetto a sbalzo
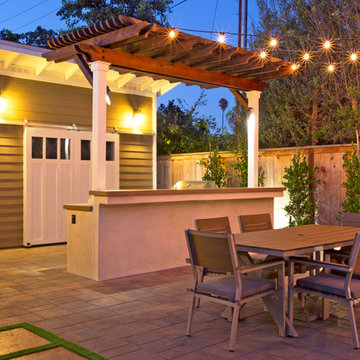
photography by Joslyn Amato
Idee per un piccolo patio o portico american style dietro casa con pavimentazioni in cemento e una pergola
Idee per un piccolo patio o portico american style dietro casa con pavimentazioni in cemento e una pergola
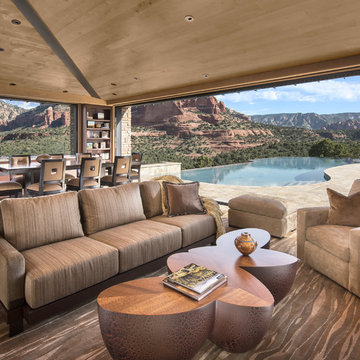
Magical pool cabana beside large negative edge pool. Huge pool deck also has BBQ area. Pool cabana has kitchen, window opens to sitting area. Granite counter tops with copper insets on the cabinets.
Architect: Kilbane Architecture.
Photo: Mark Boisclair.
Interior Design: Susan Hersker and Elaine Ryckman
Builder: Detar Construction
Project designed by Susie Hersker’s Scottsdale interior design firm Design Directives. Design Directives is active in Phoenix, Paradise Valley, Cave Creek, Carefree, Sedona, and beyond.
For more about Design Directives, click here: https://susanherskerasid.com/
To learn more about this project, click here: https://susanherskerasid.com/sedona/
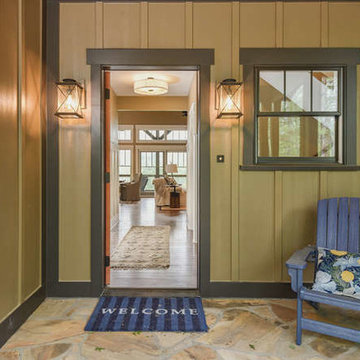
Foto di un portico stile americano di medie dimensioni e davanti casa con pavimentazioni in pietra naturale e un tetto a sbalzo
Patii e Portici american style marroni - Foto e idee
8
