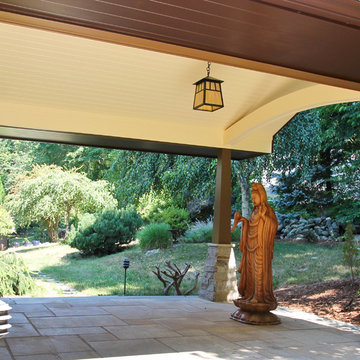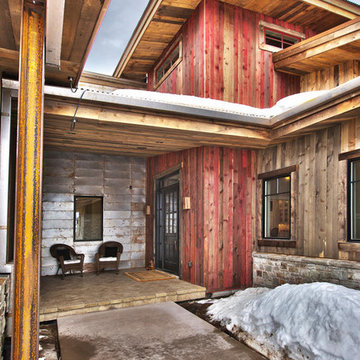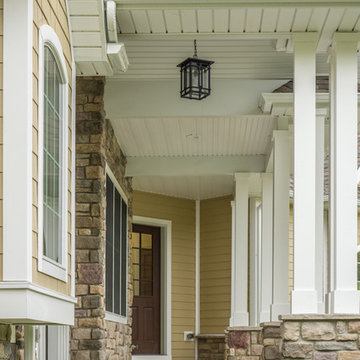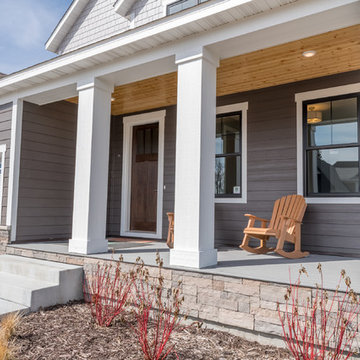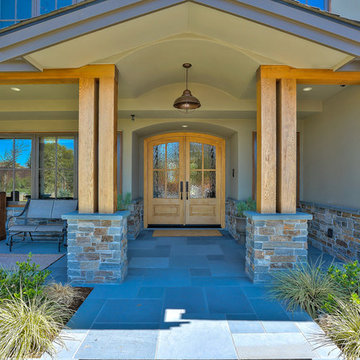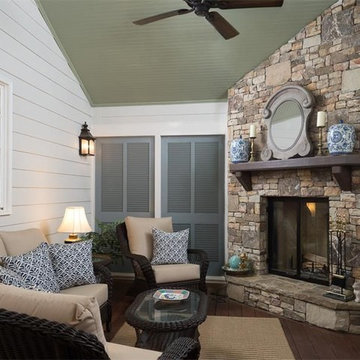Patii e Portici american style - Foto e idee
Filtra anche per:
Budget
Ordina per:Popolari oggi
61 - 80 di 187 foto
1 di 3
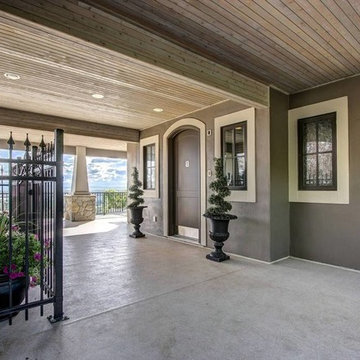
Luxury custom home in Colts Neck, NJ. 3 stories with 2nd story decks and covered porch, stucco finish with stone veneer, craftsmen columns with black iron railings, polished concrete porch floor with real wood soffit and recessed lighting, Marvin windows and doors, white and black window and door trim.
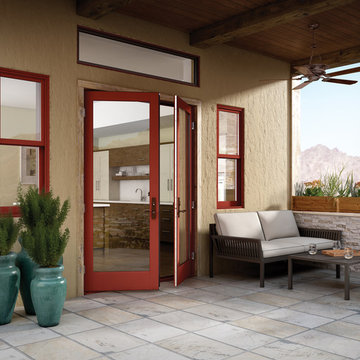
Ispirazione per un patio o portico stile americano di medie dimensioni e dietro casa con piastrelle
Trova il professionista locale adatto per il tuo progetto
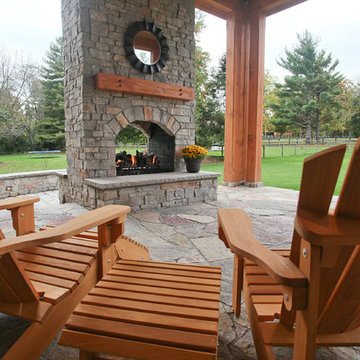
Custom Home New Construction by Valley View Customs LLC.
Photo courtesy of Courier Journal 2014
Immagine di un portico stile americano
Immagine di un portico stile americano
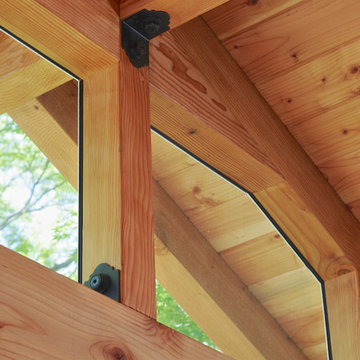
Idee per un portico stile americano di medie dimensioni e dietro casa con un portico chiuso, piastrelle e un tetto a sbalzo
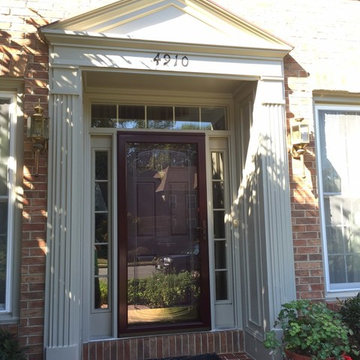
All exterior trim has been covered with high performance trim coil. This makes all the trim maintenance free. No more paint or rotten wood.
Ispirazione per un portico american style
Ispirazione per un portico american style
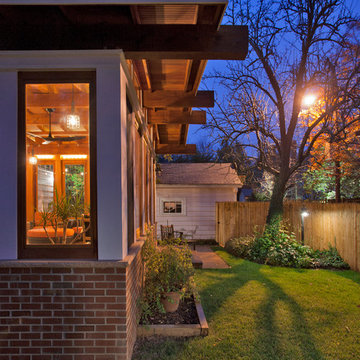
Ken Wyner Photography
Foto di un portico american style dietro casa con pavimentazioni in mattoni e un tetto a sbalzo
Foto di un portico american style dietro casa con pavimentazioni in mattoni e un tetto a sbalzo
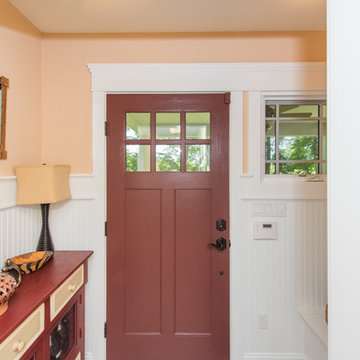
Karin@karinbelgrave.com
Idee per un portico stile americano davanti casa con con illuminazione
Idee per un portico stile americano davanti casa con con illuminazione
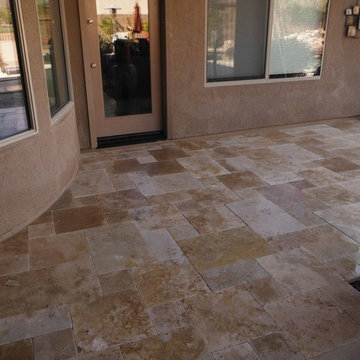
Immagine di un patio o portico american style di medie dimensioni e davanti casa con piastrelle e un parasole
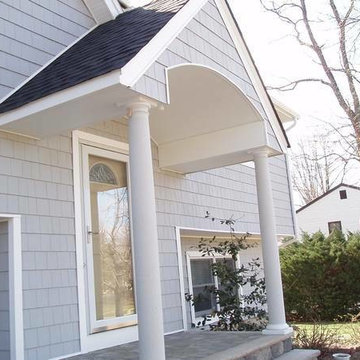
Completed porch door cover. Our customer loves staying dry now while searching her pocket book for the key,
Ispirazione per un piccolo portico american style davanti casa con un tetto a sbalzo
Ispirazione per un piccolo portico american style davanti casa con un tetto a sbalzo
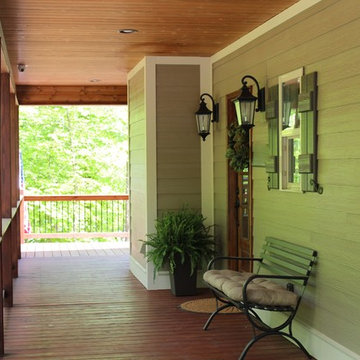
A welcoming deck leading to the front entry of the home.
Foto di un portico american style di medie dimensioni e davanti casa con pedane e un tetto a sbalzo
Foto di un portico american style di medie dimensioni e davanti casa con pedane e un tetto a sbalzo
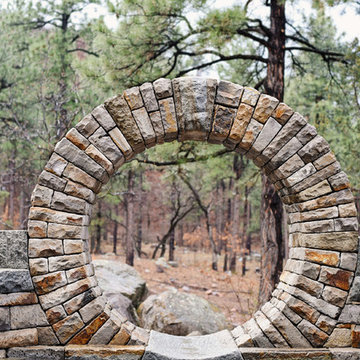
To-date this was the most complex dry stone project that the Heritage Earth & Stone team has designed and built. Jon designed it using what he describes as "circular" and "geometric" aspects. His intention was to build a stunning feature revolving around fire that connected everyone in one beautiful space close to the wild part of the property.
Seventeen people were involved in this collaboration including two other members of the Throughstone Group. Jay from Stellar Jay Designs built and installed several Doug Fir features including the benches, threshold and turned wooden tubes. Mary and Craig from Northwest Outdoor Lighting designed and installed a lighting system that created a magical nighttime setting.
The total man-hours exceeded 2,200 and approximately 1,200 stones were individually cut, shaped and tooled from raw rock. From the approximate 56 tons of raw rock about 30 tons were transformed into stone that was used for the feature. The project took place over a 5-1/2 month period and right through the middle of a Colorado winter.
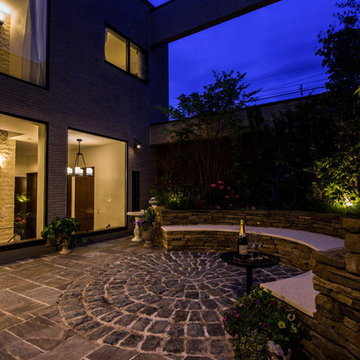
夜になると、建物からこぼれる光で照らされラグジュアリーな雰囲気に一変します。ダイニングやリビングの延長として、お酒や食事を楽しむのにぴったり。おもてなしにも活躍します。都心にいることを忘れてしまいそうな非日常感にあふれています。
Immagine di un patio o portico american style
Immagine di un patio o portico american style
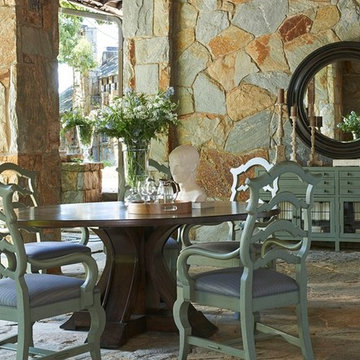
Idee per un grande patio o portico stile americano dietro casa con un tetto a sbalzo e pavimentazioni in pietra naturale
Patii e Portici american style - Foto e idee
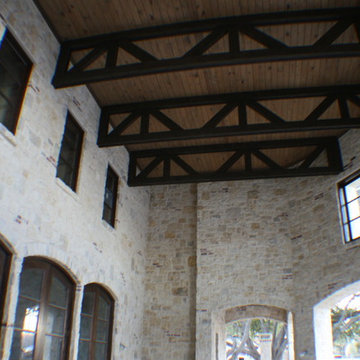
Exterior covered patio with wooden ceiling and custom wooden webbed trusses.
Idee per un ampio patio o portico american style dietro casa con pavimentazioni in pietra naturale e un tetto a sbalzo
Idee per un ampio patio o portico american style dietro casa con pavimentazioni in pietra naturale e un tetto a sbalzo
4
