Orti - Foto e idee
Filtra anche per:
Budget
Ordina per:Popolari oggi
101 - 120 di 6.080 foto
1 di 3
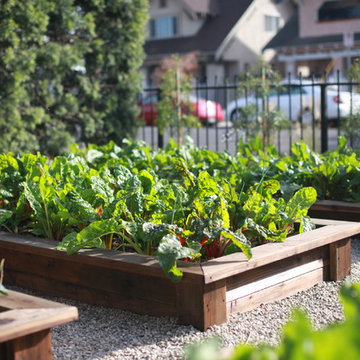
Rebecca Yee Photography
Ispirazione per un orto in giardino minimal esposto in pieno sole davanti casa in autunno con ghiaia
Ispirazione per un orto in giardino minimal esposto in pieno sole davanti casa in autunno con ghiaia
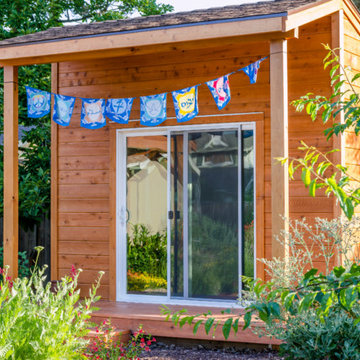
Photo: © Jude Parkinson-Morgan
Idee per un giardino mediterraneo esposto in pieno sole dietro casa con pavimentazioni in pietra naturale
Idee per un giardino mediterraneo esposto in pieno sole dietro casa con pavimentazioni in pietra naturale
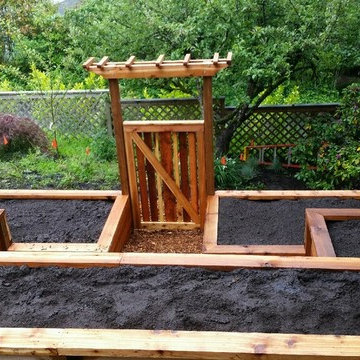
Terraced cedar wood planter beds custom built into the slope of the landscape to provide high efficiency use of space and food production.
Photo by Jamie Whitney
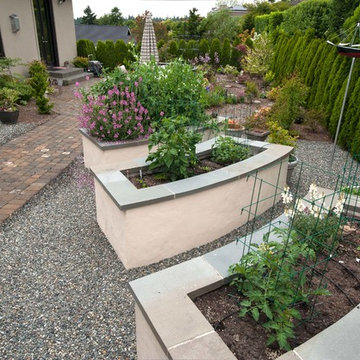
Suez Lycett Photography and Design
Ispirazione per un grande giardino chic dietro casa con pavimentazioni in pietra naturale
Ispirazione per un grande giardino chic dietro casa con pavimentazioni in pietra naturale
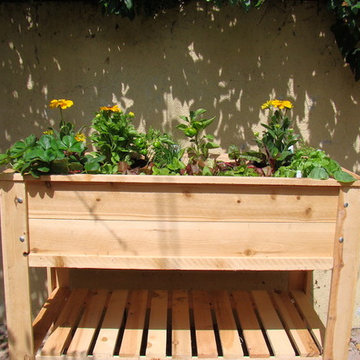
The City Salad Box is an all cedar table style planter. 4' x 2' with drainage holes and a storage shelf. It is perfect for growing vegetables and flowers on a balcony or small patio.
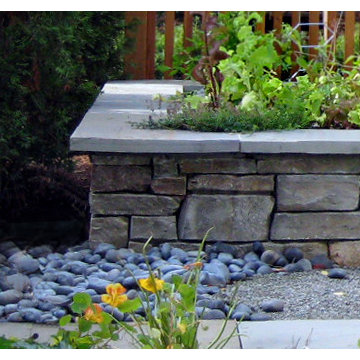
Detail of raised bed using culture stone for the sides and dimensional bluestone cap.
Immagine di un orto in giardino stile rurale
Immagine di un orto in giardino stile rurale
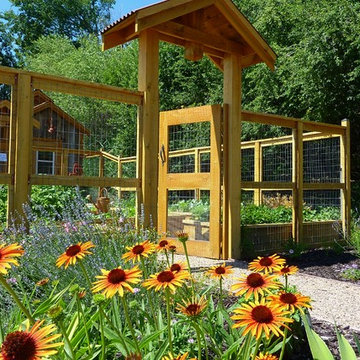
A significant back garden remodel in North Ogden, Utah. Local sandstone ties a big project together, with blond sandstone garden walls, patio, bridges, fireplace, fire pit and patio. Concrete patios have stone ribbons. Pushing back brambles and capturing groundwater allowed this space to triple in size. It's now a parklike setting providing a serene retreat for this family. Bronze scuppers built into a stone garden wall make for a unique water feature, and is visible from most parts of the garden and the back of the home. Fireplace separates two outdoor spaces, creating 'rooms'. Lush planting complete the picture.
Photo: The Ardent Gardener Landscape Design
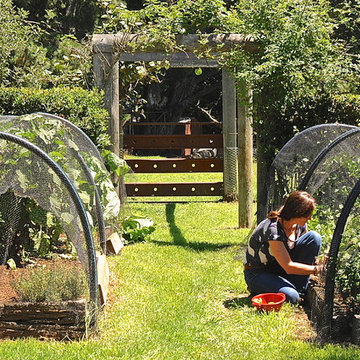
Photo: Luci Dibley-Westwood © 2014 Houzz
Idee per un orto in giardino country esposto in pieno sole
Idee per un orto in giardino country esposto in pieno sole
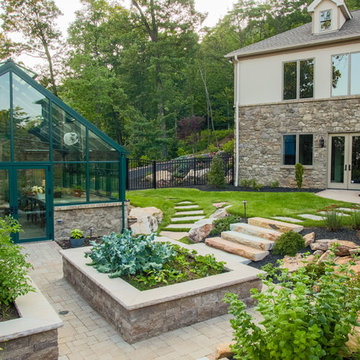
PA Landscape Group INC
Project Entry: Mountainside Living
2014 PLNA Awards for Landscape Excellence Winner
Category: Hardscaping-Residential $120,000&over
Award Level: Silver
Photo Description:
This residence sits on a mountain side, sloping wooded property. Water was an issue flowing down the mountain, so many rocked swales divert the flow. The area which we are presenting is the rear of the house that will be used to entertain family and friends, a place to unwind in the evenings and weekends.
We designed the outdoor areas to meet the needs and desires of the owners. When one walks through the breezeway not only to see an expansive valley view, but a relaxing fireplace and living area below where relaxing begins. Walk down the stairway of natural cut stone, you wonder through a landscaped garden onto the living area patio. Looking to your left is the pool with ample hardscape pool deck; large enough for a party or just the intimacy of two. Separating, yet joining the two areas is the grilling island, bar and outdoor wood burning oven. On the other side of the living area we go down a few steps to the raised planters and conservatory/greenhouse where plant are enjoyed from seedling to flower, or one can read a good book. Each area has it’s own personality for conversation or contemplation. The area is surrounded with plantings to provide color or to silhouette on the gray winter sky.
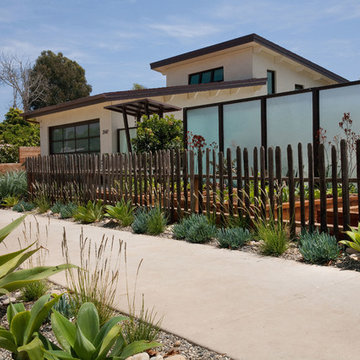
Reclaimed picket fence separates veggie garden from side walk. Frosted glass wall adds privacy and interest to this striking contemporary landscape. Talk about curb appeal.
Holly Lepere
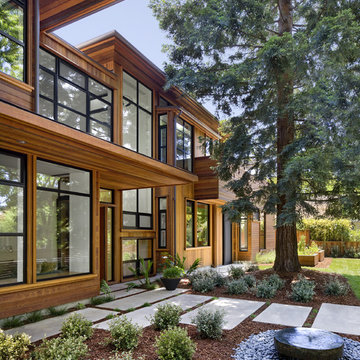
Entry Garden.
Architect: Cathy Schwabe Architecture
Interior Design: John Lum Architecture
Landscape Architect: Arterra LLP, Vera Gates
Lighting Design: Alice Prussin
Color Consultant: Judith Paquette
Photograph: David Wakely
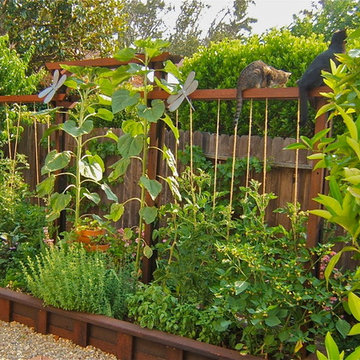
Vertical supports keep crops like tomatoes, cucumbers, pole beans, and some squashes off the ground as well as provide visual interest.
Cathy Edger, Edger Landscape Design
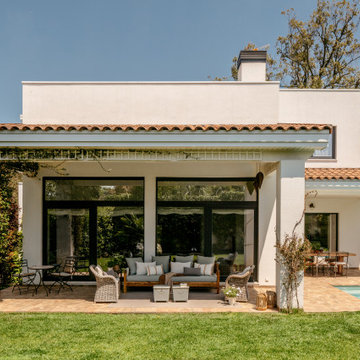
Porche social exterior con acceso a la piscina particular.
Foto di un portico mediterraneo di medie dimensioni e dietro casa con piastrelle e un tetto a sbalzo
Foto di un portico mediterraneo di medie dimensioni e dietro casa con piastrelle e un tetto a sbalzo
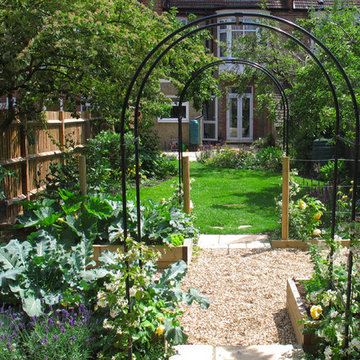
Jo Fenton
Ispirazione per un orto in giardino chic esposto in pieno sole di medie dimensioni e dietro casa in estate con ghiaia
Ispirazione per un orto in giardino chic esposto in pieno sole di medie dimensioni e dietro casa in estate con ghiaia
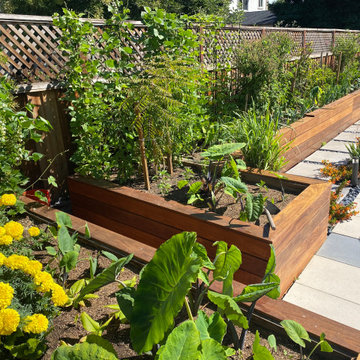
Immagine di un giardino design esposto in pieno sole di medie dimensioni e nel cortile laterale in estate con pavimentazioni in cemento e recinzione in legno
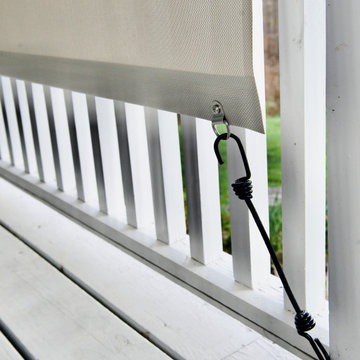
when a breeze picks up.
Immagine di un portico classico di medie dimensioni e davanti casa con pedane, un tetto a sbalzo e parapetto in legno
Immagine di un portico classico di medie dimensioni e davanti casa con pedane, un tetto a sbalzo e parapetto in legno
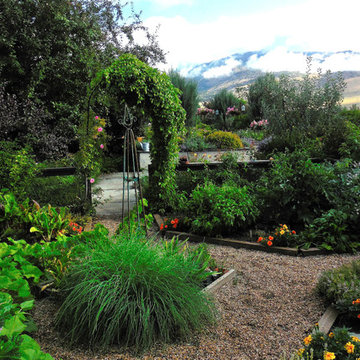
The Ardent Gardener Landscape Design
Foto di un grande giardino classico esposto in pieno sole nel cortile laterale in estate con ghiaia
Foto di un grande giardino classico esposto in pieno sole nel cortile laterale in estate con ghiaia
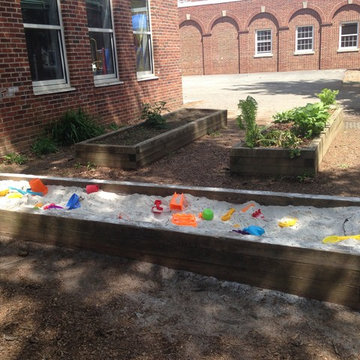
Esempio di un orto in giardino chic esposto in pieno sole di medie dimensioni e dietro casa
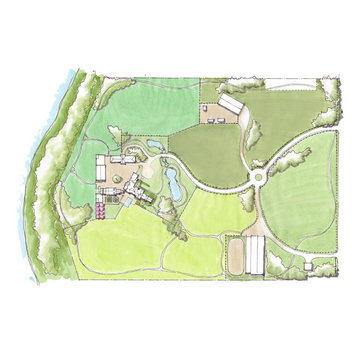
Io designed the entire landscape for this small farm located in the Ogden Valley area. The Beautiful almost 10-acre site was originally farmland, and the master plan for this project envisions preserving the rural character and function of the landscape by creating a small-scale, self-sustaining farm. Io helped to program the uses across the site, planning for a rotational pasture system for horses, cows and sheep. The site also includes a kitchen garden and orchard with beehives. Chickens and ducks were also located near the kitchen garden and house for fresh eggs. The landscape was not only designed to be functional, but also beautiful, with a formal patio and infinity edge pool overlooking the pastoral scene adjacent lake.
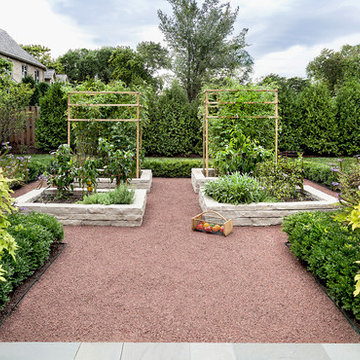
The culinary garden was designed as an extension of the outdoor living area. Twin columns mark the transition between activity areas, while the rectangular shape of the 4 x 6 raised beds reflects a crisp geometry. The pavement of crushed red granite provides a rustic charm as well as permeability.
Orti - Foto e idee
6




