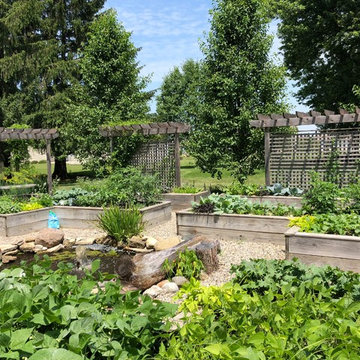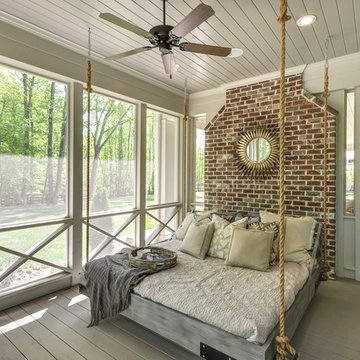Orti con un portico chiuso - Foto e idee
Filtra anche per:
Budget
Ordina per:Popolari oggi
61 - 80 di 14.577 foto
1 di 3
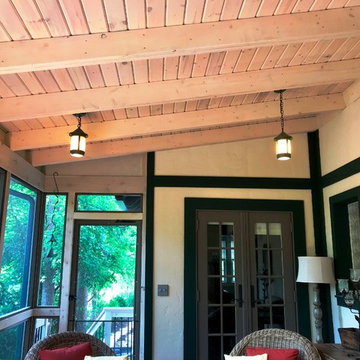
This 1920 English Cottage style home got an update. A 3 season screened porch addition to help our clients enjoy their English garden in the summer, an enlarged underground garage to house their cars in the winter, and an enlarged master bedroom.
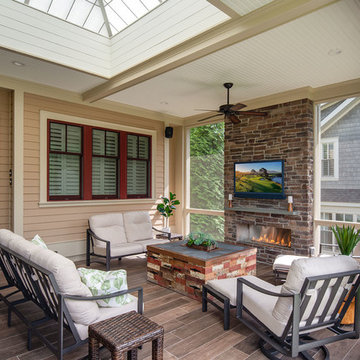
We designed a three season room with removable window/screens and a large sliding screen door. The Walnut matte rectified field tile floors are heated, We included an outdoor TV, ceiling fans and a linear fireplace insert with star Fyre glass. Outside, we created a seating area around a fire pit and fountain water feature, as well as a new patio for grilling.
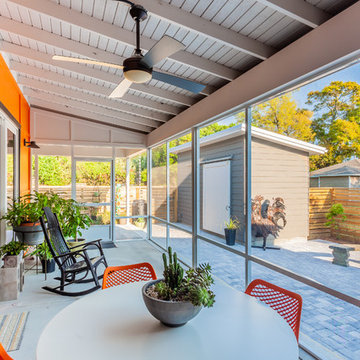
Move Media, Pensacola
Ispirazione per un portico design di medie dimensioni con un portico chiuso, lastre di cemento e un tetto a sbalzo
Ispirazione per un portico design di medie dimensioni con un portico chiuso, lastre di cemento e un tetto a sbalzo
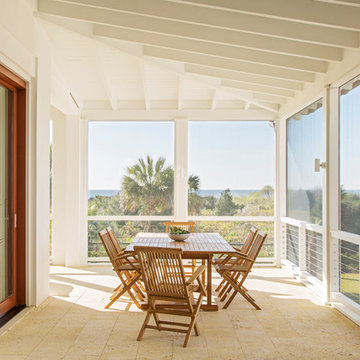
Idee per un portico stile marinaro con un portico chiuso, piastrelle e un tetto a sbalzo

Siesta Key Low Country screened-in porch featuring waterfront views, dining area, vaulted ceilings, and old world stone fireplace.
This is a very well detailed custom home on a smaller scale, measuring only 3,000 sf under a/c. Every element of the home was designed by some of Sarasota's top architects, landscape architects and interior designers. One of the highlighted features are the true cypress timber beams that span the great room. These are not faux box beams but true timbers. Another awesome design feature is the outdoor living room boasting 20' pitched ceilings and a 37' tall chimney made of true boulders stacked over the course of 1 month.
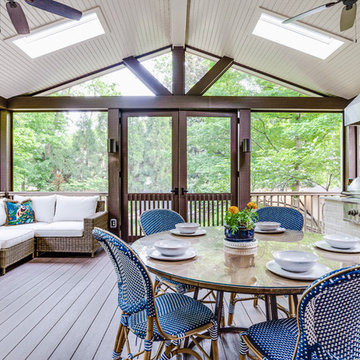
Leslie Brown - Visible Style
Esempio di un grande portico stile rurale dietro casa con un portico chiuso, un tetto a sbalzo e pedane
Esempio di un grande portico stile rurale dietro casa con un portico chiuso, un tetto a sbalzo e pedane
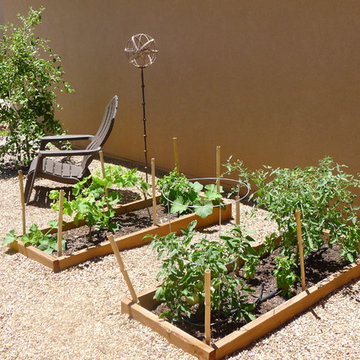
Backyard walkway was made out of marble and granite pieces, all plants are drought tolerant
Immagine di un orto in giardino stile americano esposto in pieno sole di medie dimensioni e dietro casa in estate con ghiaia
Immagine di un orto in giardino stile americano esposto in pieno sole di medie dimensioni e dietro casa in estate con ghiaia

Esempio di un grande giardino stile rurale esposto in pieno sole nel cortile laterale in estate con pacciame e recinzione in legno
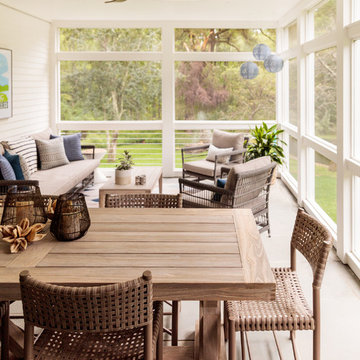
Live out here all summer long in this lovely berkshire outdoor porch
Esempio di un portico country con un portico chiuso e un tetto a sbalzo
Esempio di un portico country con un portico chiuso e un tetto a sbalzo
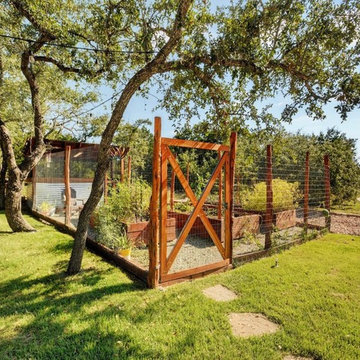
Raised-bed garden made with repurposed cedar. Includes drip irrigation, game fence, recycled glass mulch, and potting shed.
Ispirazione per un giardino rustico esposto in pieno sole di medie dimensioni e nel cortile laterale in primavera con ghiaia
Ispirazione per un giardino rustico esposto in pieno sole di medie dimensioni e nel cortile laterale in primavera con ghiaia
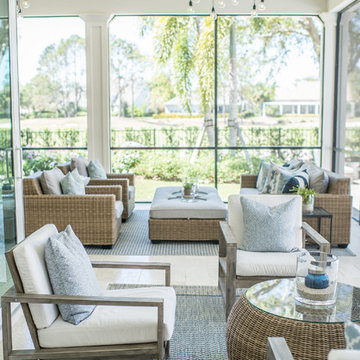
Ispirazione per un grande portico chic dietro casa con un portico chiuso, pavimentazioni in pietra naturale e un tetto a sbalzo
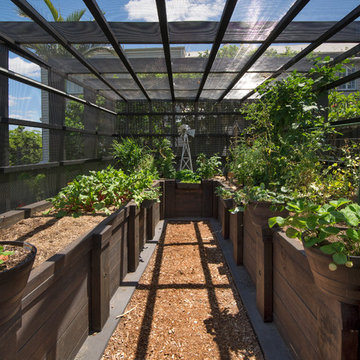
External & Landscape Works To 1930s Art Deco Queenslander
Esempio di un grande giardino country dietro casa con pacciame
Esempio di un grande giardino country dietro casa con pacciame

Foto di un giardino tradizionale esposto in pieno sole di medie dimensioni e nel cortile laterale con pacciame
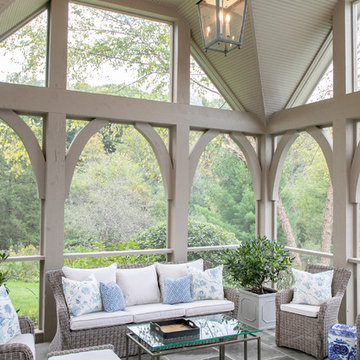
LOWELL CUSTOM HOMES, Lake Geneva, WI., - We say “oui” to French Country style in a home reminiscent of a French Country Chateau. The flawless home features Plato Woodwork Premier Custom Cabinetry from Geneva Cabinet Company, Lake Geneva.
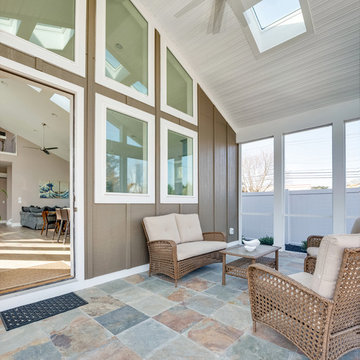
Foto di un grande portico country dietro casa con un portico chiuso, piastrelle e un tetto a sbalzo
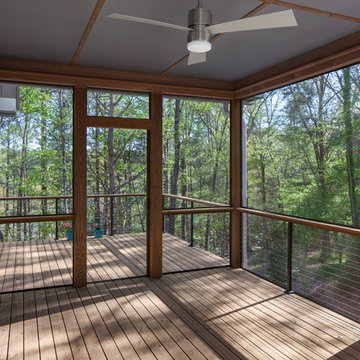
Photo by Shane Butler for 3Aught Design + Build
Idee per un portico minimal di medie dimensioni e nel cortile laterale con un portico chiuso, pedane e un tetto a sbalzo
Idee per un portico minimal di medie dimensioni e nel cortile laterale con un portico chiuso, pedane e un tetto a sbalzo
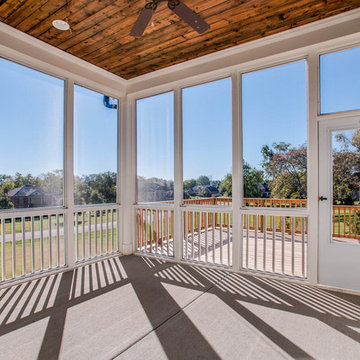
Idee per un portico chic di medie dimensioni e dietro casa con un portico chiuso, lastre di cemento e un tetto a sbalzo
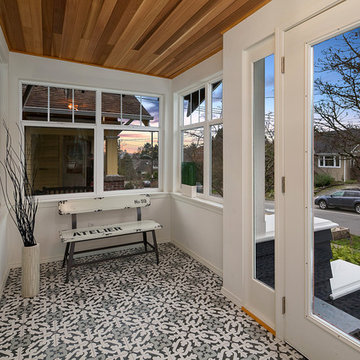
Esempio di un portico chic davanti casa con un portico chiuso, piastrelle e un tetto a sbalzo
Orti con un portico chiuso - Foto e idee
4





