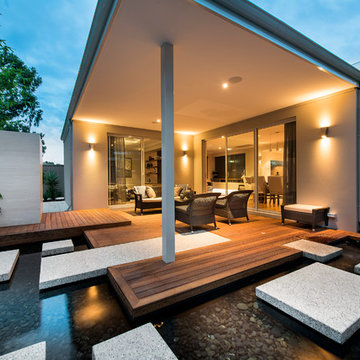Orti con con illuminazione - Foto e idee
Filtra anche per:
Budget
Ordina per:Popolari oggi
41 - 60 di 6.145 foto
1 di 3
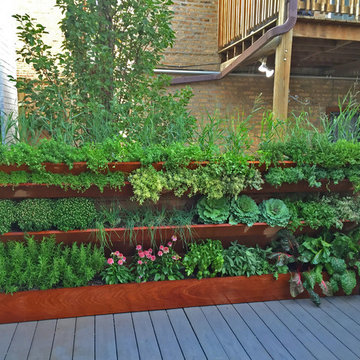
Brent A. Riechers
Immagine di un piccolo orto in giardino design esposto in pieno sole sul tetto
Immagine di un piccolo orto in giardino design esposto in pieno sole sul tetto
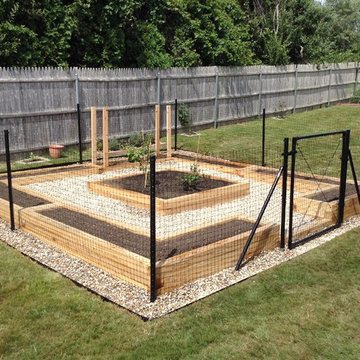
Newly built vegetable garden. Beds are 4 inch cedar, pathways are river stone, contained on the perimeter by steel edging. Critterfence deters rabbits without obscuring the architecture of the garden. In the rear, support posts contain raspberries.

The Club Woven by Summer Classics is the resin version of the aluminum Club Collection. Executed in durable woven wrought aluminum it is ideal for any outdoor space. Club Woven is hand woven in exclusive N-dura resin polyethylene in Oyster. French Linen, or Mahogany. The comfort of Club with the classic look and durability of resin will be perfect for any outdoor space.
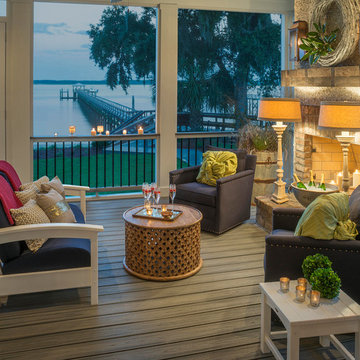
Screened-in porch featuring Trex Transcend in Island Mist and Trex Outdoor Furniture from the Rockport collection. See more at http://www.trex.com
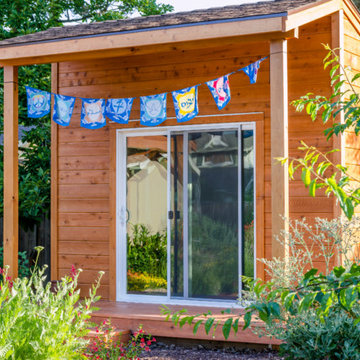
Photo: © Jude Parkinson-Morgan
Idee per un giardino mediterraneo esposto in pieno sole dietro casa con pavimentazioni in pietra naturale
Idee per un giardino mediterraneo esposto in pieno sole dietro casa con pavimentazioni in pietra naturale
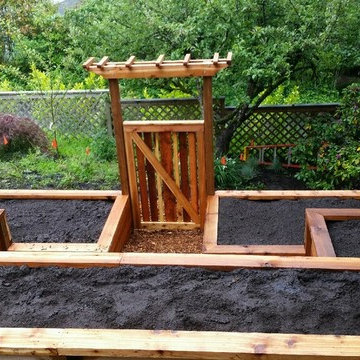
Terraced cedar wood planter beds custom built into the slope of the landscape to provide high efficiency use of space and food production.
Photo by Jamie Whitney
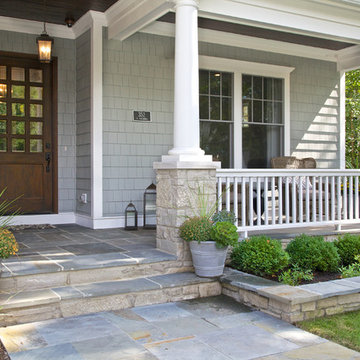
Krista Sobkowiak
Foto di un grande portico stile marinaro davanti casa con pavimentazioni in pietra naturale, un tetto a sbalzo e con illuminazione
Foto di un grande portico stile marinaro davanti casa con pavimentazioni in pietra naturale, un tetto a sbalzo e con illuminazione
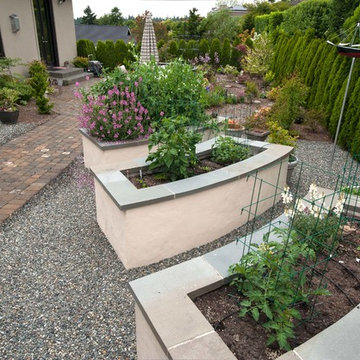
Suez Lycett Photography and Design
Ispirazione per un grande giardino chic dietro casa con pavimentazioni in pietra naturale
Ispirazione per un grande giardino chic dietro casa con pavimentazioni in pietra naturale
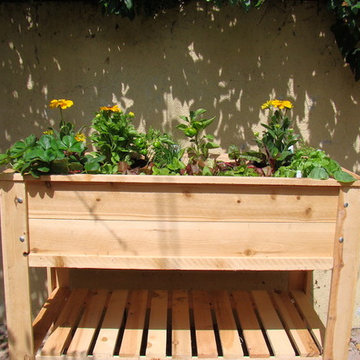
The City Salad Box is an all cedar table style planter. 4' x 2' with drainage holes and a storage shelf. It is perfect for growing vegetables and flowers on a balcony or small patio.
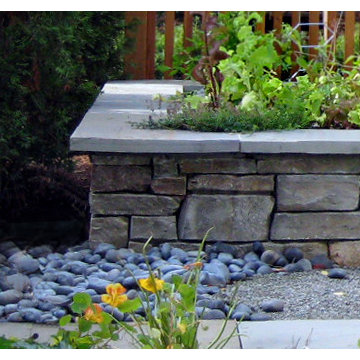
Detail of raised bed using culture stone for the sides and dimensional bluestone cap.
Immagine di un orto in giardino stile rurale
Immagine di un orto in giardino stile rurale
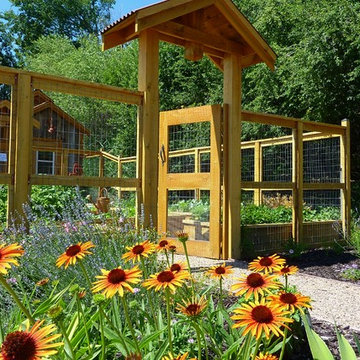
A significant back garden remodel in North Ogden, Utah. Local sandstone ties a big project together, with blond sandstone garden walls, patio, bridges, fireplace, fire pit and patio. Concrete patios have stone ribbons. Pushing back brambles and capturing groundwater allowed this space to triple in size. It's now a parklike setting providing a serene retreat for this family. Bronze scuppers built into a stone garden wall make for a unique water feature, and is visible from most parts of the garden and the back of the home. Fireplace separates two outdoor spaces, creating 'rooms'. Lush planting complete the picture.
Photo: The Ardent Gardener Landscape Design
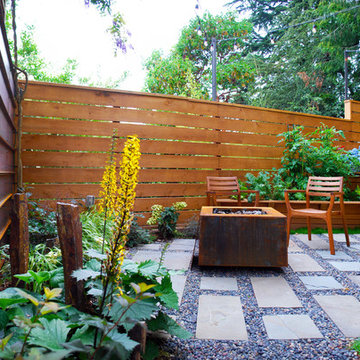
In south Seattle, a tiny backyard garden needed a makeover to add usability and create a sitting area for entertaining. Raised garden beds for edible plants provide the transition between the existing deck and new patio below, eliminating the need for a railing. A firepit provides the focal point for the new patio. Angles create drama and direct flow to the steel stairs and gate. Installed June, 2014.
Photography: Mark S. Garff ASLA, LLA
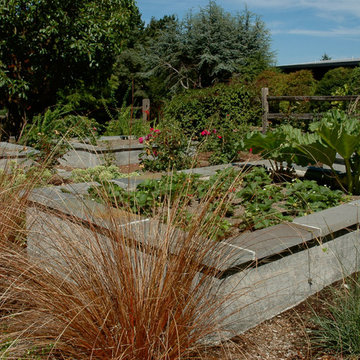
Raised beds formed and poured with concrete and completed with a natural bluestone capstone. Perfect for the back yard of this Broadview home.
Immagine di un grande orto in giardino stile rurale
Immagine di un grande orto in giardino stile rurale
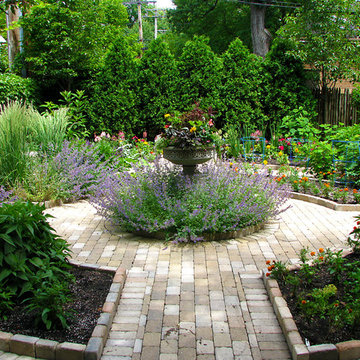
---Landscape Design and Photography by: Marco Romani, RLA. ---Construction/Installation by: www.thearrowshop.com
Esempio di un piccolo orto in giardino classico esposto a mezz'ombra dietro casa con pavimentazioni in mattoni
Esempio di un piccolo orto in giardino classico esposto a mezz'ombra dietro casa con pavimentazioni in mattoni
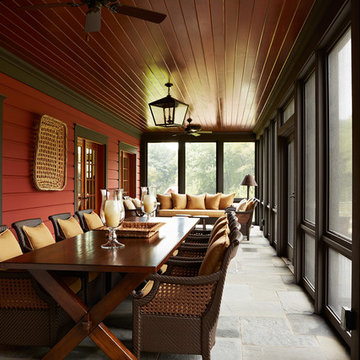
Architecture by Meriwether Felt
Photos by Susan Gilmore
Immagine di un grande portico stile rurale dietro casa con pavimentazioni in pietra naturale, un tetto a sbalzo e con illuminazione
Immagine di un grande portico stile rurale dietro casa con pavimentazioni in pietra naturale, un tetto a sbalzo e con illuminazione
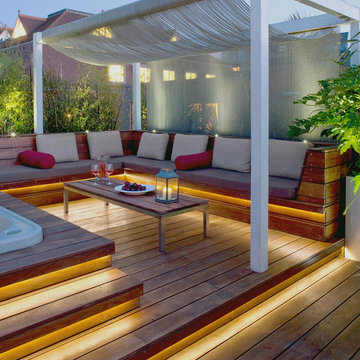
Photographer NLS
Ispirazione per una terrazza tropicale con con illuminazione
Ispirazione per una terrazza tropicale con con illuminazione
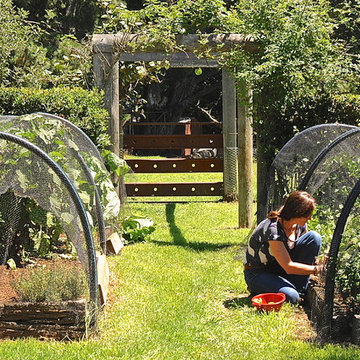
Photo: Luci Dibley-Westwood © 2014 Houzz
Idee per un orto in giardino country esposto in pieno sole
Idee per un orto in giardino country esposto in pieno sole
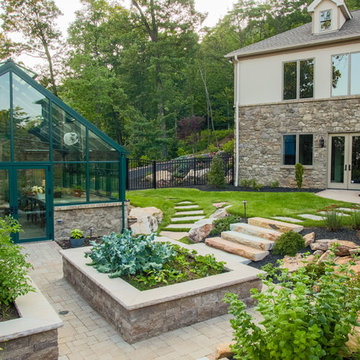
PA Landscape Group INC
Project Entry: Mountainside Living
2014 PLNA Awards for Landscape Excellence Winner
Category: Hardscaping-Residential $120,000&over
Award Level: Silver
Photo Description:
This residence sits on a mountain side, sloping wooded property. Water was an issue flowing down the mountain, so many rocked swales divert the flow. The area which we are presenting is the rear of the house that will be used to entertain family and friends, a place to unwind in the evenings and weekends.
We designed the outdoor areas to meet the needs and desires of the owners. When one walks through the breezeway not only to see an expansive valley view, but a relaxing fireplace and living area below where relaxing begins. Walk down the stairway of natural cut stone, you wonder through a landscaped garden onto the living area patio. Looking to your left is the pool with ample hardscape pool deck; large enough for a party or just the intimacy of two. Separating, yet joining the two areas is the grilling island, bar and outdoor wood burning oven. On the other side of the living area we go down a few steps to the raised planters and conservatory/greenhouse where plant are enjoyed from seedling to flower, or one can read a good book. Each area has it’s own personality for conversation or contemplation. The area is surrounded with plantings to provide color or to silhouette on the gray winter sky.

The kitchen spills out onto the deck and the sliding glass door that was added in the master suite opens up into an exposed structure screen porch. Over all the exterior space extends the traffic flow of the interior and makes the home feel larger without adding actual square footage.
Troy Thies Photography
Orti con con illuminazione - Foto e idee
3





