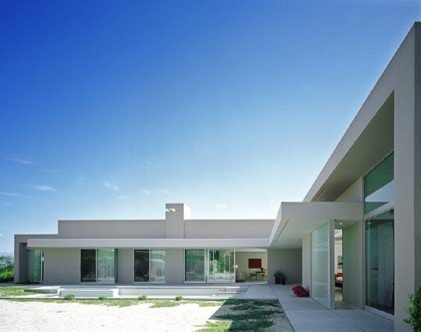
OJMR Architects
Located on a flat, irregularly-shaped lot at the end of a cul-de-sac, the neighbourhood contains a variety of styles and references to the preferred typical suburban desert subdivision.The house is designed for a retired couple with the need for guest bedroom suites and a large communal space providing living, dining and kitchen.To achieve a feeling of clean simplicity within conventional means, it was decided that planning and construction must be straight forward. The character of the house reflects a strategy of enclosure vs. and openness focused towards the main outdoor space. Two simple volumes are connected together to define a corner with one wing containing the guest bedrooms, and the other containing the master suite. The two wings are connected at the main public space: living dining and kitchen.Hallways are located along the East and South sides of the two wings and help to define the laterally spaced rooms which can be closed off from the circulation zone with large sliding walls. The rooms all access the outdoor pool/courtyard space from large sliding glass walls.
