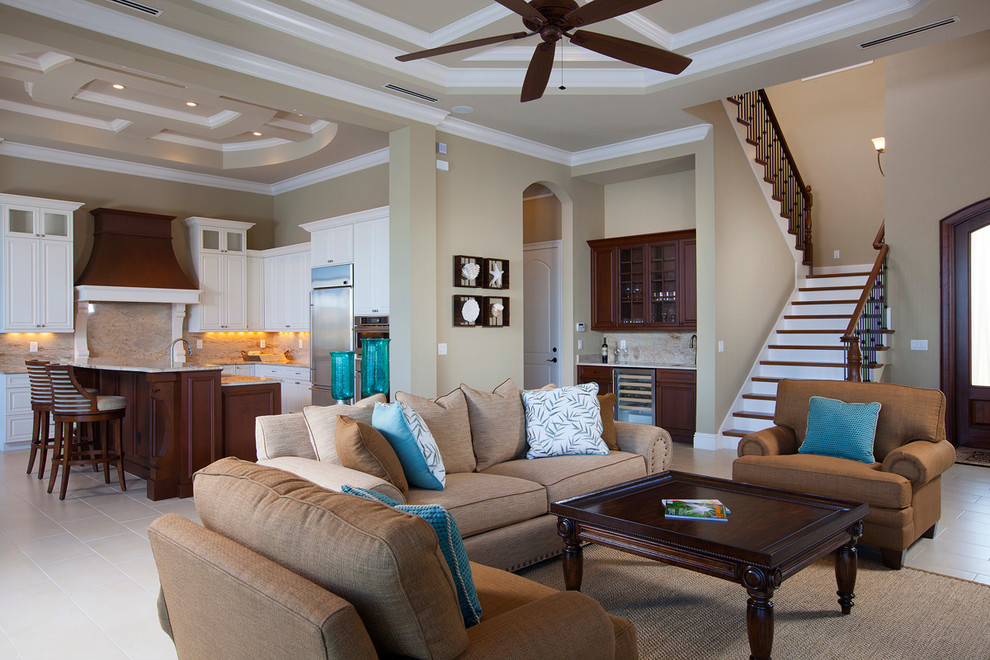
Mustique Model by Aqua Construction
Fresh and fabulous great room plan by Aqua Construction and development. The Mustique Model offers 3469 square feet of open living space, first floor master suite with oversized his and her closets, the first floor boasts 13 foot ceilings all with a detailed accent. All four bedrooms in this home have their own en suite bath plus there is a powder room with access to the pool area for convenience. the outdoor loggia features a gas fireplace and an outdoor kitchen with gas grill. all of the covered outdoor spaces feature cypress ceilings! Professional photography provided by Advanced Photography of Naples FL.
