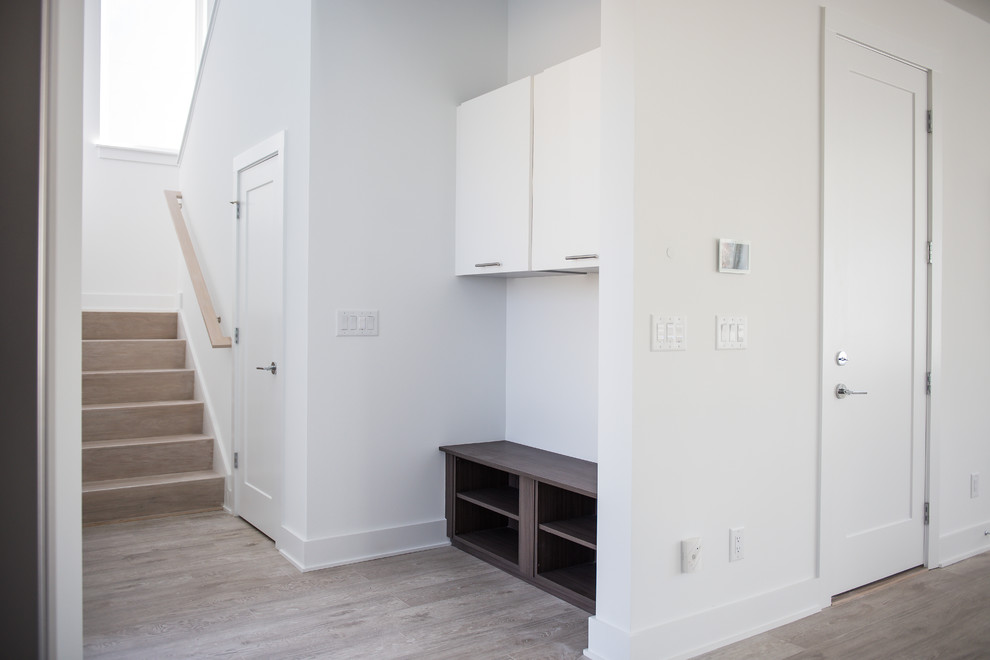
Minimal Mudroom in Charlotte’s First Solar Community
The tucked away mudroom is just off of the garage, the door to the backyard and the kitchen, which means your shoes are always in one spot. The nook has room for shoes, backpacks and coats without requiring a separate room.
The ReAlign plan boasts a private master suite at the back of the house, a flex space perfect for a home office or playroom, a jack-and-jill bath and more windows than we can count.
What the homeowners love:
Huge energy savings from the solar & energy saving build process
Super quiet interior rooms (from the insulated interior walls)
Large windows placed for optimal sunlight and privacy from the neighbors
Smart home system that's part of the house
Refresh is a 3 bed, 2.5 bath home and is 2,333 square feet.
Credit: Brendan Kahm
