Micro Case piccole
Filtra anche per:
Budget
Ordina per:Popolari oggi
141 - 160 di 828 foto
1 di 3
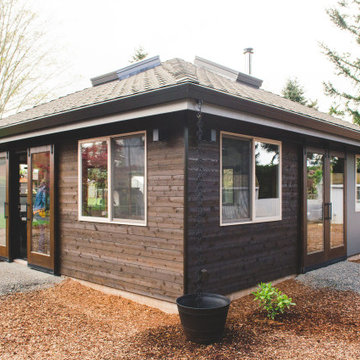
Specktacular Home Remodeling, Sandy, Oregon, 2021 Regional CotY Award Winner Residential Detached Structure
Ispirazione per la micro casa piccola marrone etnica a un piano con rivestimento in legno, tetto a capanna, copertura a scandole, tetto grigio e pannelli sovrapposti
Ispirazione per la micro casa piccola marrone etnica a un piano con rivestimento in legno, tetto a capanna, copertura a scandole, tetto grigio e pannelli sovrapposti
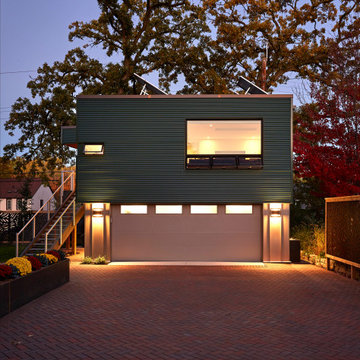
This accessory dwelling unit (ADU) is a sustainable, compact home for the homeowner's aging parent.
Although the home is only 660 sq. ft., it has a bedroom, full kitchen (with dishwasher!) and even an elevator for the aging parents. We used many strategically-placed windows and skylights to make the space feel more expansive. The ADU is also full of sustainable features, including the solar panels on the roof.
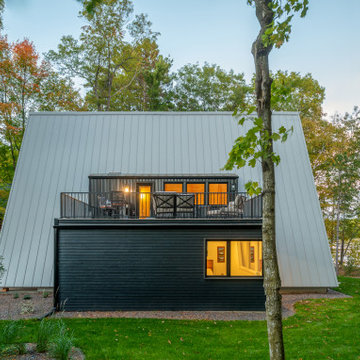
Foto della micro casa piccola nera moderna con rivestimenti misti, tetto a capanna, copertura in metallo o lamiera e tetto grigio
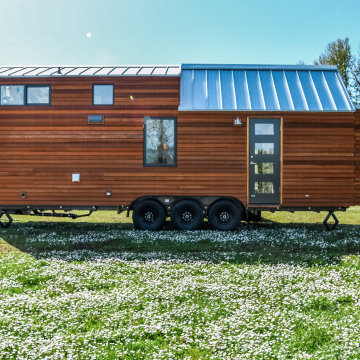
This Tiny home is clad with open, clear cedar siding and a rain screen. Each board is carefully gapped and secured with stainless steel screws. The corners are detailed with an alternating pattern. The doors are wood.
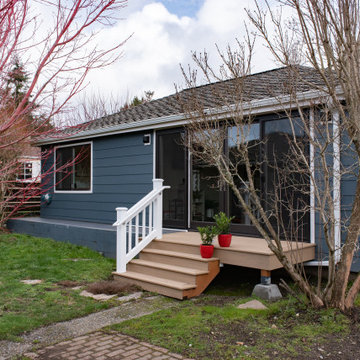
Ispirazione per la micro casa piccola grigia stile marinaro a un piano con rivestimento in legno
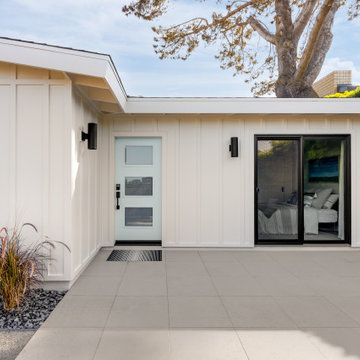
Ispirazione per la micro casa piccola bianca stile marinaro a un piano con rivestimento in legno, tetto piano e pannelli e listelle di legno

Foto della micro casa piccola grigia contemporanea a un piano con rivestimento con lastre in cemento, tetto a padiglione, copertura a scandole, tetto grigio e pannelli e listelle di legno
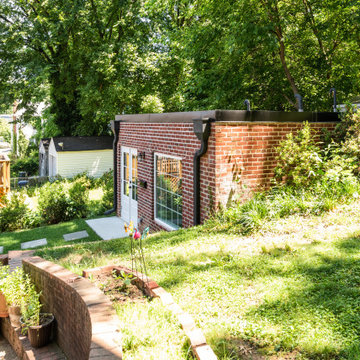
Converted garage into Additional Dwelling Unit
Idee per la micro casa piccola contemporanea a un piano con rivestimento in mattoni, tetto piano, copertura in metallo o lamiera e tetto grigio
Idee per la micro casa piccola contemporanea a un piano con rivestimento in mattoni, tetto piano, copertura in metallo o lamiera e tetto grigio

Good design comes in all forms, and a play house is no exception. When asked if we could come up with a little something for our client's daughter and her friends that also complimented the main house, we went to work. Complete with monkey bars, a swing, built-in table & bench, & a ladder up a cozy loft - this spot is a place for the imagination to be set free...and all within easy view while the parents hang with friends on the deck and whip up a little something in the outdoor kitchen.
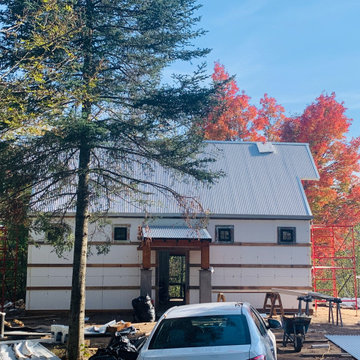
Just finished installing galvanized steel/metal roof. The trim pieces really made it look sharp. Gorgeous sunny day and fall just starting.
Small hybrid timerframe cabin build. All insulation is on the outside like the REMOTE wall system used in Alaska for decades. Inside framing is exposed. Entire house wrapped in EPS foam from slab up the walls and tied into roof without any breaks. Then strapped with purlins and finish materials attached to that.

16'x24' accessory dwelling
Foto della micro casa piccola grigia american style a due piani con rivestimento in legno, tetto a capanna, copertura a scandole, tetto marrone e pannelli sovrapposti
Foto della micro casa piccola grigia american style a due piani con rivestimento in legno, tetto a capanna, copertura a scandole, tetto marrone e pannelli sovrapposti
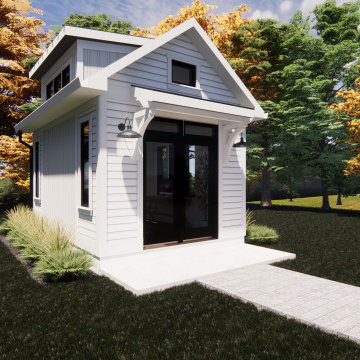
The NotShed is an economical solution to the need for high quality home office space. Designed as an accessory structure to compliment the primary residence.

Perfect for a small rental for income or for someone in your family, this one bedroom unit features an open concept.
Idee per la micro casa piccola bianca stile marinaro a un piano con rivestimento con lastre in cemento, tetto a capanna, copertura a scandole, tetto nero e pannelli e listelle di legno
Idee per la micro casa piccola bianca stile marinaro a un piano con rivestimento con lastre in cemento, tetto a capanna, copertura a scandole, tetto nero e pannelli e listelle di legno

Idee per la facciata di una casa piccola nera moderna a due piani con rivestimento in metallo e copertura in metallo o lamiera

This dutch door is solid fir construction with solid brass Baldwin hardware, and opens up into the unit's kitchen. The exterior is a light weight, cementitious polymer based coating with a 100% water proof top seal. Exterior walls have polyurethane closed cell expanding foam insulation and vapour barrier.
The Vineuve 100 is coming to market on June 1st 2021. Contact us at info@vineuve.ca to sign up for pre order.
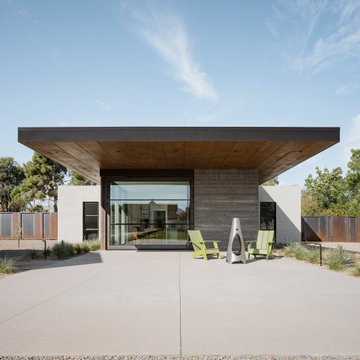
Photos by Roehner + Ryan
Esempio della micro casa piccola moderna a un piano con rivestimento in cemento e tetto piano
Esempio della micro casa piccola moderna a un piano con rivestimento in cemento e tetto piano
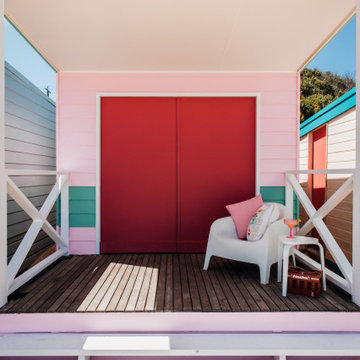
Foto della micro casa piccola rosa stile marinaro a un piano con rivestimento in legno

Esempio della micro casa piccola nera contemporanea a un piano con rivestimento in legno, tetto piano, copertura mista, tetto nero e pannelli e listelle di legno
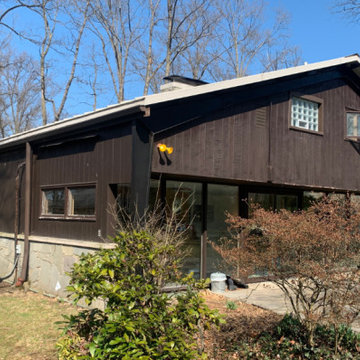
Took a worn out look on a home that needed a face lift standing between new homes. Kept the look and brought it into the 21st century, yet you can reminisce and feel like your back in the 50:s with todays conveniences.
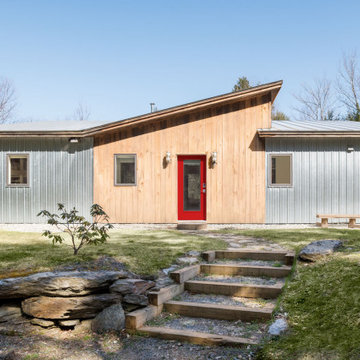
This home in the Mad River Valley measures just a tad over 1,000 SF and was inspired by the book The Not So Big House by Sarah Suskana. Some notable features are the dyed and polished concrete floors, bunk room that sleeps six, and an open floor plan with vaulted ceilings in the living space.
Micro Case piccole
8