Micro Case piccole
Filtra anche per:
Budget
Ordina per:Popolari oggi
101 - 120 di 828 foto
1 di 3
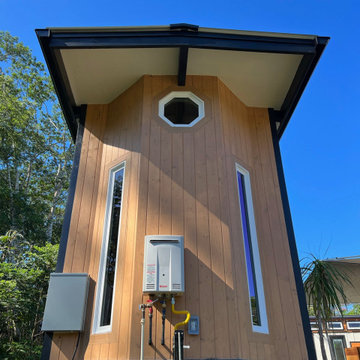
This Paradise Model ATU is extra tall and grand! As you would in you have a couch for lounging, a 6 drawer dresser for clothing, and a seating area and closet that mirrors the kitchen. Quartz countertops waterfall over the side of the cabinets encasing them in stone. The custom kitchen cabinetry is sealed in a clear coat keeping the wood tone light. Black hardware accents with contrast to the light wood. A main-floor bedroom- no crawling in and out of bed. The wallpaper was an owner request; what do you think of their choice?
The bathroom has natural edge Hawaiian mango wood slabs spanning the length of the bump-out: the vanity countertop and the shelf beneath. The entire bump-out-side wall is tiled floor to ceiling with a diamond print pattern. The shower follows the high contrast trend with one white wall and one black wall in matching square pearl finish. The warmth of the terra cotta floor adds earthy warmth that gives life to the wood. 3 wall lights hang down illuminating the vanity, though durning the day, you likely wont need it with the natural light shining in from two perfect angled long windows.
This Paradise model was way customized. The biggest alterations were to remove the loft altogether and have one consistent roofline throughout. We were able to make the kitchen windows a bit taller because there was no loft we had to stay below over the kitchen. This ATU was perfect for an extra tall person. After editing out a loft, we had these big interior walls to work with and although we always have the high-up octagon windows on the interior walls to keep thing light and the flow coming through, we took it a step (or should I say foot) further and made the french pocket doors extra tall. This also made the shower wall tile and shower head extra tall. We added another ceiling fan above the kitchen and when all of those awning windows are opened up, all the hot air goes right up and out.

We took this north Seattle rambler and remodeled every square inch of it. New windows, roof, siding, electrical, plumbing, the list goes on! We worked hand in hand with the homeowner to give them a truly unique and beautiful home.
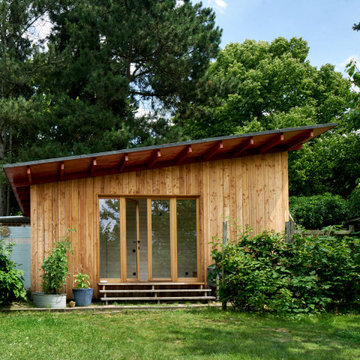
Gartenhaus an der Tabaksmühle
Esempio della micro casa piccola beige moderna a un piano con rivestimento in legno, tetto piano e copertura mista
Esempio della micro casa piccola beige moderna a un piano con rivestimento in legno, tetto piano e copertura mista
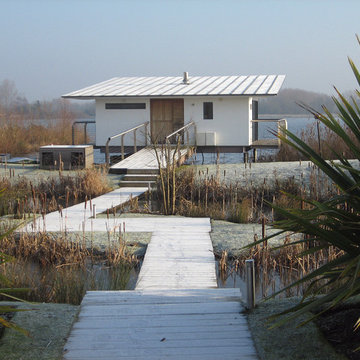
Photographers: Richard Seymour and Mike Ford
Immagine della facciata di una casa piccola moderna a un piano
Immagine della facciata di una casa piccola moderna a un piano
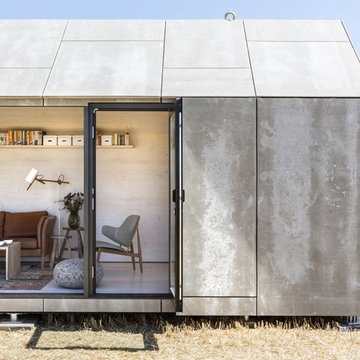
Juan Baraja
Foto della micro casa piccola grigia contemporanea a un piano con rivestimento in cemento e tetto a capanna
Foto della micro casa piccola grigia contemporanea a un piano con rivestimento in cemento e tetto a capanna
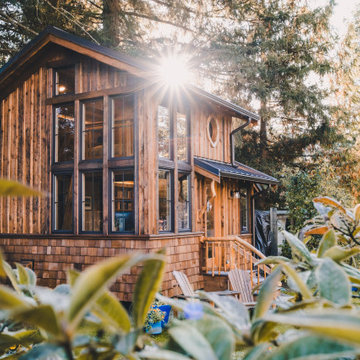
Studio and Guestroom with space for office, yoga and sleeping loft. Also a detached Outhouse with Sunmar Composting Toilet. All interior and exterior materials were custom milled and fabricated with reclaimed materials.
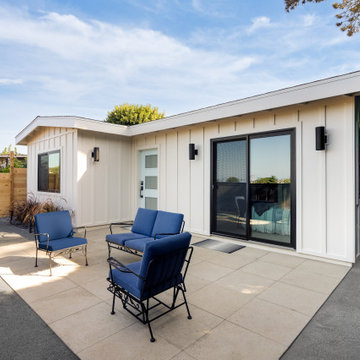
Immagine della micro casa piccola bianca stile marinaro a un piano con rivestimento in legno, tetto piano e pannelli e listelle di legno
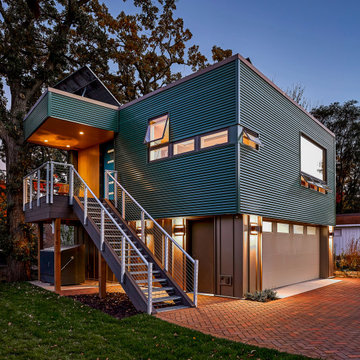
This accessory dwelling unit (ADU) is a sustainable, compact home for the homeowner's aging parent.
Although the home is only 660 sq. ft., it has a bedroom, full kitchen (with dishwasher!) and even an elevator for the aging parents. We used many strategically-placed windows and skylights to make the space feel more expansive. The ADU is also full of sustainable features, including the solar panels on the roof.

Pulling back the folding doors reveals French doors and sidelights salvaged from a monastery in Minnesota.
We converted the original 1920's 240 SF garage into a Poetry/Writing Studio by removing the flat roof, and adding a cathedral-ceiling gable roof, with a loft sleeping space reached by library ladder. The kitchenette is minimal--sink, under-counter refrigerator and hot plate. Behind the frosted glass folding door on the left, the toilet, on the right, a shower.
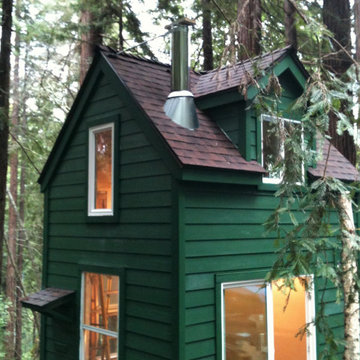
Cabin Style ADU
Esempio della micro casa piccola verde rustica a due piani con rivestimento con lastre in cemento, tetto a capanna, copertura a scandole e tetto marrone
Esempio della micro casa piccola verde rustica a due piani con rivestimento con lastre in cemento, tetto a capanna, copertura a scandole e tetto marrone

Cabin Style ADU
Idee per la micro casa piccola verde rustica a due piani con rivestimento con lastre in cemento, tetto a capanna, copertura a scandole e tetto marrone
Idee per la micro casa piccola verde rustica a due piani con rivestimento con lastre in cemento, tetto a capanna, copertura a scandole e tetto marrone

Nestled in the heart of Cowes on the Isle of Wight, this gorgeous Hampton's style cottage proves that good things, do indeed, come in 'small packages'!
Small spaces packed with BIG designs and even larger solutions, this cottage may be small, but it's certainly mighty, ensuring that storage is not forgotten about, alongside practical amenities.

Foto della micro casa piccola marrone rustica a un piano con rivestimento in legno, tetto a capanna, copertura a scandole, tetto marrone e pannelli sovrapposti
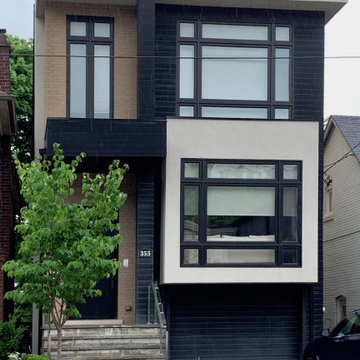
Immagine della micro casa piccola multicolore moderna a due piani con tetto piano e copertura mista
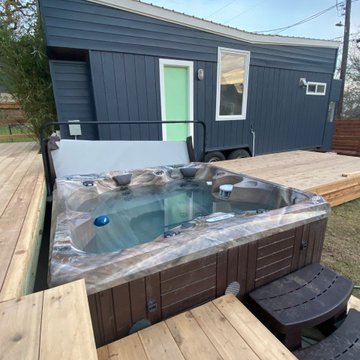
Interior and Exterior Renovations to existing HGTV featured Tiny Home. We modified the exterior paint color theme and painted the interior of the tiny home to give it a fresh look. The interior of the tiny home has been decorated and furnished for use as an AirBnb space. Outdoor features a new custom built deck and hot tub space.
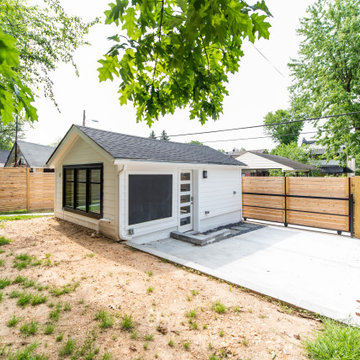
Conversion of a 1 car garage into an studio Additional Dwelling Unit
Ispirazione per la facciata di una casa piccola bianca contemporanea a un piano con rivestimenti misti, copertura a scandole e tetto nero
Ispirazione per la facciata di una casa piccola bianca contemporanea a un piano con rivestimenti misti, copertura a scandole e tetto nero
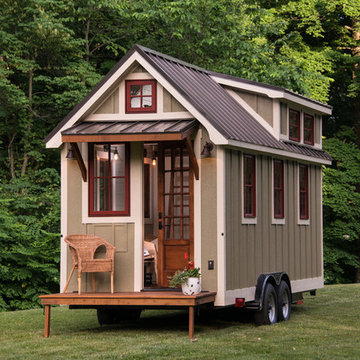
Naturally Vics
Immagine della micro casa piccola beige country a un piano con tetto a capanna
Immagine della micro casa piccola beige country a un piano con tetto a capanna
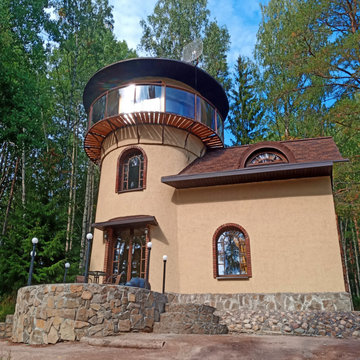
Проект необычного мини-дома с башней в сказочном стиле. Этот дом будет использоваться в качестве гостевого дома на базе отдыха в Карелии недалеко у Ладожского озера. Проект выполнен в органическом стиле с антуражем сказочного домика.

We painted the windows and doors in a dark green brown at our Cotswolds Cottage project. Interior Design by Imperfect Interiors
Armada Cottage is available to rent at www.armadacottagecotswolds.co.uk
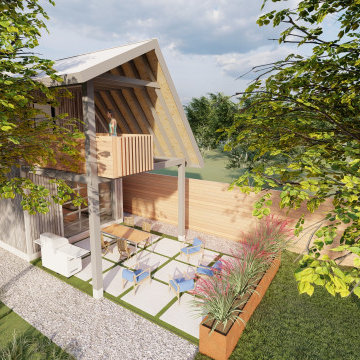
Check out our blog on Vacation Design!
Immagine della micro casa piccola grigia moderna a due piani con rivestimenti misti, tetto a capanna e copertura in metallo o lamiera
Immagine della micro casa piccola grigia moderna a due piani con rivestimenti misti, tetto a capanna e copertura in metallo o lamiera
Micro Case piccole
6