Micro Case nere
Filtra anche per:
Budget
Ordina per:Popolari oggi
101 - 116 di 116 foto
1 di 3

The compact subdued cabin nestled under a lush second-growth forest overlooking Lake Rosegir. Built over an existing foundation, the new building is just over 800 square feet. Early design discussions focused on creating a compact, structure that was simple, unimposing, and efficient. Hidden in the foliage clad in dark stained cedar, the house welcomes light inside even on the grayest days. A deck sheltered under 100 yr old cedars is a perfect place to watch the water.
Project Team | Lindal Home
Architectural Designer | OTO Design
General Contractor | Love and sons
Photography | Patrick
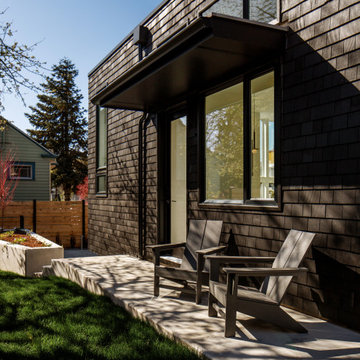
Idee per la micro casa piccola nera a un piano con rivestimento in legno, tetto piano, tetto grigio e con scandole
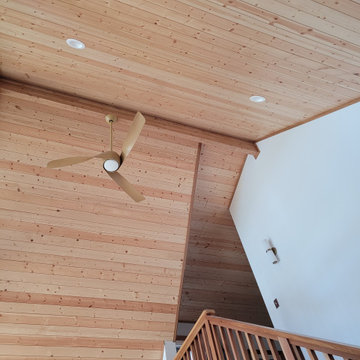
The compact subdued cabin nestled under a lush second-growth forest overlooking Lake Rosegir. Built over an existing foundation, the new building is just over 800 square feet. Early design discussions focused on creating a compact, structure that was simple, unimposing, and efficient. Hidden in the foliage clad in dark stained cedar, the house welcomes light inside even on the grayest days. A deck sheltered under 100 yr old cedars is a perfect place to watch the water.
Project Team | Lindal Home
Architectural Designer | OTO Design
General Contractor | Love and sons
Photography | Patrick

Foto della facciata di una casa piccola nera contemporanea a due piani con rivestimento in legno e copertura in metallo o lamiera
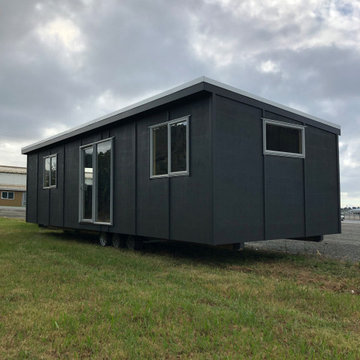
A tiny house on wheels offers several advantages.
* Easily sited on your property.
* Relatively small initial outlay.
* Cheaper ongoing utility and maintenance costs.
* Insulated – warm in winter and cool in summer.
* Fully customisable to your requirements.
* Electrically compliant.
* Easy resale when no longer required.
Join the affordable housing revolution and talk to us about building your dream tiny house on a trailer.
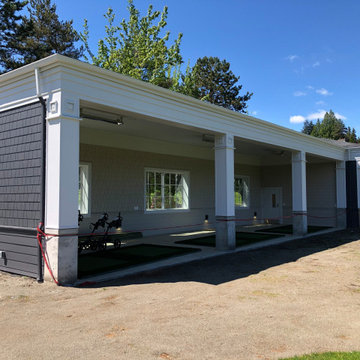
Shingles Hardie lap siding in OVER-LAKE GOLF & COUNTRY CLUB.
Idee per la micro casa nera contemporanea a un piano di medie dimensioni con rivestimento in legno, tetto nero e con scandole
Idee per la micro casa nera contemporanea a un piano di medie dimensioni con rivestimento in legno, tetto nero e con scandole
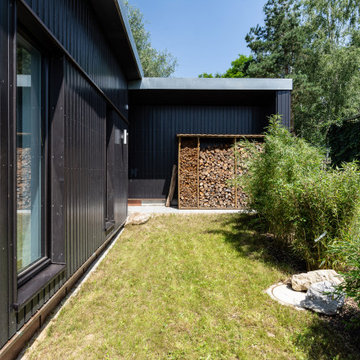
Esempio della facciata di una casa piccola nera contemporanea a due piani con rivestimento in legno e copertura in metallo o lamiera
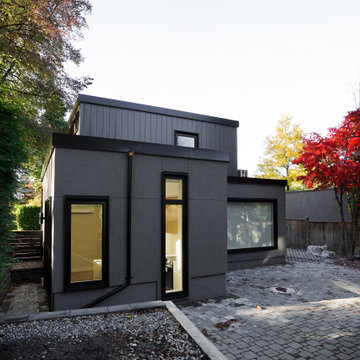
Foto della micro casa piccola nera a due piani con rivestimento in metallo, tetto piano, copertura in metallo o lamiera e tetto nero
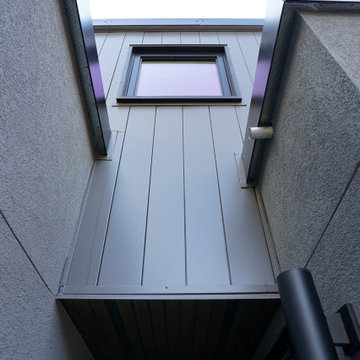
Foto della micro casa piccola nera a due piani con rivestimento in metallo, tetto piano, copertura in metallo o lamiera e tetto nero
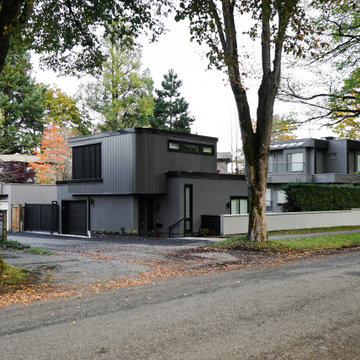
Esempio della micro casa piccola nera a due piani con rivestimento in metallo, tetto piano, copertura in metallo o lamiera e tetto nero
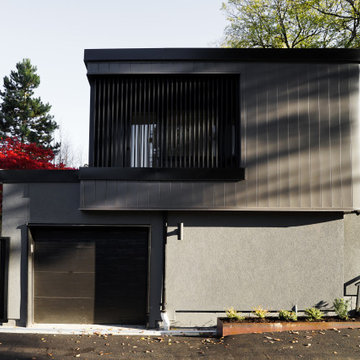
Immagine della micro casa piccola nera a due piani con rivestimento in metallo, tetto piano, copertura in metallo o lamiera e tetto nero

The Peak is a simple but not conventional cabin retreat design
It is the first model in a series of designs tailored for landowners, developers and anyone seeking a daring but simple approach for a cabin.
Up to 96 sqm Net (usable) area and 150 sqm gross floor area, ideal for short rental experiences.
Using a light gauge steel structural framing or a timber solution as well.
Featuring a kitchenette, dining, living, bedroom, two bathrooms and an inspiring attic at the top.
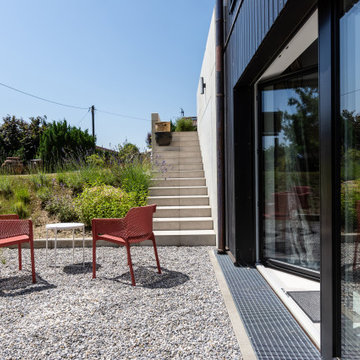
Idee per la facciata di una casa piccola nera contemporanea a due piani con rivestimento in legno e copertura in metallo o lamiera
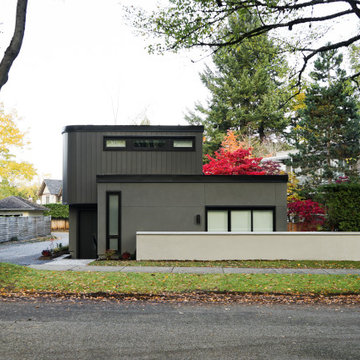
Idee per la micro casa piccola nera a due piani con rivestimento in metallo, tetto piano, copertura in metallo o lamiera e tetto nero
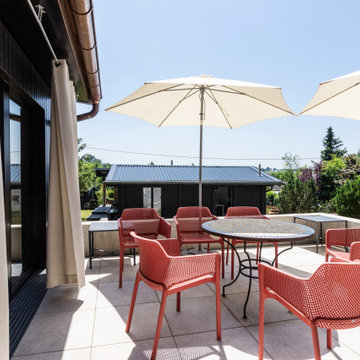
Terrasse mit Bezug zum zweiten Baukörper
Ispirazione per la facciata di una casa piccola nera contemporanea a due piani con rivestimento in legno e copertura in metallo o lamiera
Ispirazione per la facciata di una casa piccola nera contemporanea a due piani con rivestimento in legno e copertura in metallo o lamiera
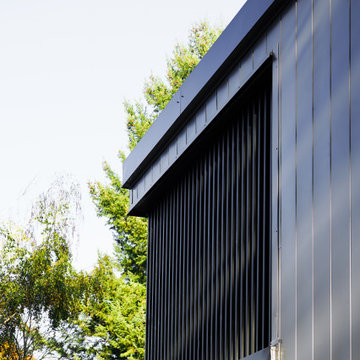
Immagine della micro casa piccola nera a due piani con rivestimento in metallo, tetto piano, copertura in metallo o lamiera e tetto nero
Micro Case nere
6