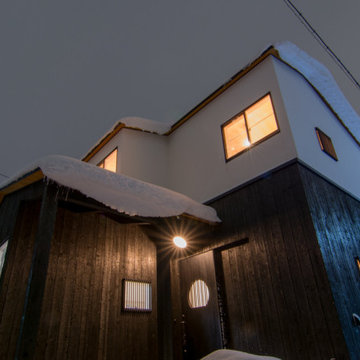Micro Case nere
Filtra anche per:
Budget
Ordina per:Popolari oggi
41 - 60 di 116 foto
1 di 3

Ispirazione per la micro casa piccola nera contemporanea con rivestimenti misti, tetto a mansarda, copertura a scandole e tetto nero
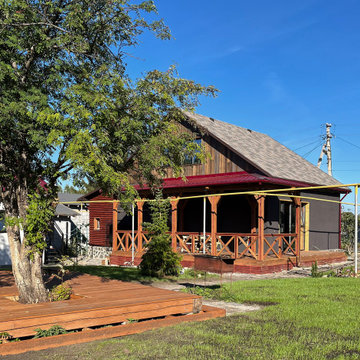
реконструкция старого дома
Immagine della micro casa piccola nera industriale con rivestimento in stucco, tetto a capanna, copertura a scandole, tetto rosso e pannelli sovrapposti
Immagine della micro casa piccola nera industriale con rivestimento in stucco, tetto a capanna, copertura a scandole, tetto rosso e pannelli sovrapposti

Immagine della micro casa piccola nera a un piano con rivestimento in legno, tetto piano, tetto grigio e con scandole
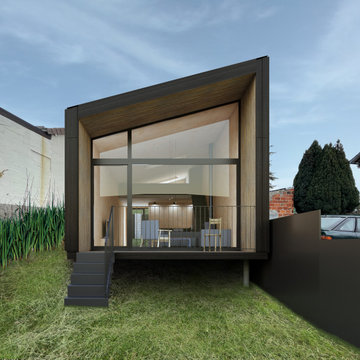
Idee per la micro casa piccola nera contemporanea a un piano con rivestimento in legno, tetto nero e pannelli e listelle di legno
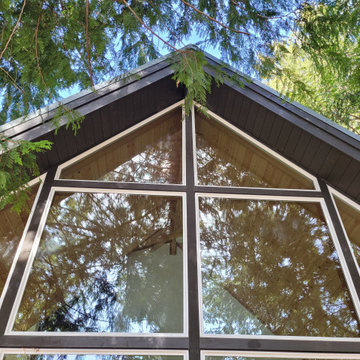
The compact subdued cabin nestled under a lush second-growth forest overlooking Lake Rosegir. Built over an existing foundation, the new building is just over 800 square feet. Early design discussions focused on creating a compact, structure that was simple, unimposing, and efficient. Hidden in the foliage clad in dark stained cedar, the house welcomes light inside even on the grayest days. A deck sheltered under 100 yr old cedars is a perfect place to watch the water.
Project Team | Lindal Home
Architectural Designer | OTO Design
General Contractor | Love and sons
Photography | Patrick
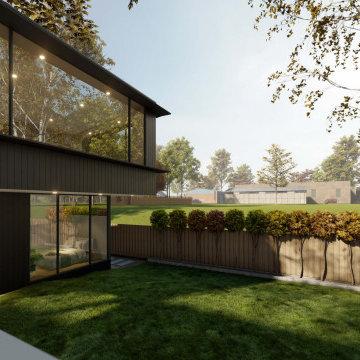
Blackburn North Tiny House
Blackburn North Tiny House. Alteration and Additions to an existing house, a transition from old to new.
Ispirazione per la micro casa piccola nera moderna a due piani con rivestimenti misti
Ispirazione per la micro casa piccola nera moderna a due piani con rivestimenti misti
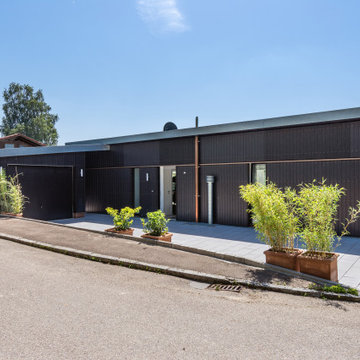
Ispirazione per la facciata di una casa nera contemporanea a due piani con rivestimento in legno e copertura in metallo o lamiera
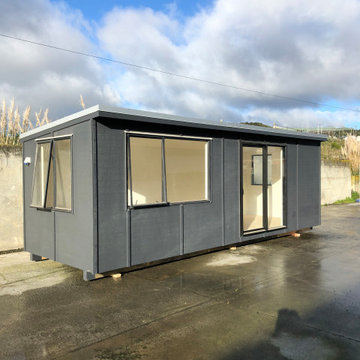
A tiny house on wheels offers several advantages.
* Easily sited on your property.
* Relatively small initial outlay.
* Cheaper ongoing utility and maintenance costs.
* Insulated – warm in winter and cool in summer.
* Fully customisable to your requirements.
* Electrically compliant.
* Easy resale when no longer required.
Join the affordable housing revolution and talk to us about building your dream tiny house on a trailer.
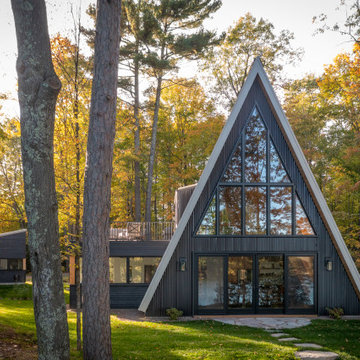
Idee per la micro casa piccola nera moderna con rivestimenti misti, tetto a capanna, copertura in metallo o lamiera e tetto grigio
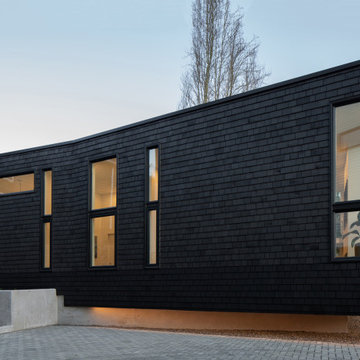
Foto della micro casa piccola nera a un piano con rivestimento in legno, tetto piano, tetto grigio e con scandole
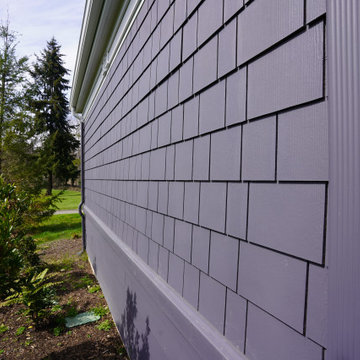
Shingles Hardie lap siding in OVER-LAKE GOLF & COUNTRY CLUB.
Ispirazione per la micro casa nera contemporanea a un piano di medie dimensioni con rivestimento in legno, tetto nero e con scandole
Ispirazione per la micro casa nera contemporanea a un piano di medie dimensioni con rivestimento in legno, tetto nero e con scandole
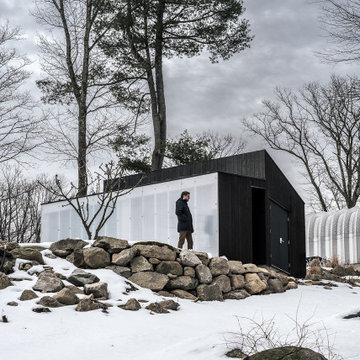
Project Overview:
This intensively-designed small project by MQ Architecture expanded on a functional outbuilding to make something beautiful, matching the fantastic wooded location directly across the Hudson River from West Point.
From MQ Architecture:
“This project entitled a surgical demolition of an existing shed and the erection of a small ancillary building. The old structure housed the electrical and communications utilities of a large compound, and the new project had to preserve the location and function of all this equipment, therefore some walls and floor levels are set from the beginning.
The program required two different type of users, therefore we decided to split the building in two, allowing for a separate circulation for each group. The upper piece houses the electrical room and the team quarters, while the lower portion holds two individual restrooms for visitors.
The project sits in the middle of the forest therefore we chose charred wood to make it blend with the surrounding nature. On the other hand, the polycarbonate façade brings natural light and privacy to the interior. All floors are made of polished concrete for easy maintenance and a radiant slab keeps an optimal temperature during extreme winters.”
Product: Gendai 1×6 select grade shiplap
Prefinish: Black
Application: Residential – Exterior
SF: 1100SF
Designer: Miguel Quismondo (MQ Architecture)
Builder: Miguel Quismondo
Date: August 2018
Location: Garrison, NY
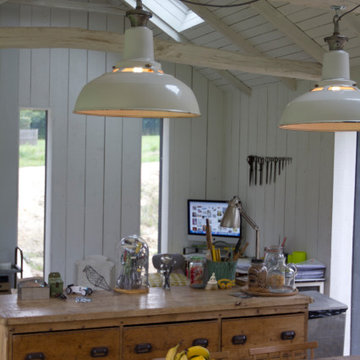
Conversion of a Grade II listed apple barn into a one bedroom residence set within the beautiful Kent countryside
Ispirazione per la micro casa piccola nera rustica a un piano con rivestimento in legno, tetto a padiglione, copertura in tegole, tetto nero e pannelli sovrapposti
Ispirazione per la micro casa piccola nera rustica a un piano con rivestimento in legno, tetto a padiglione, copertura in tegole, tetto nero e pannelli sovrapposti
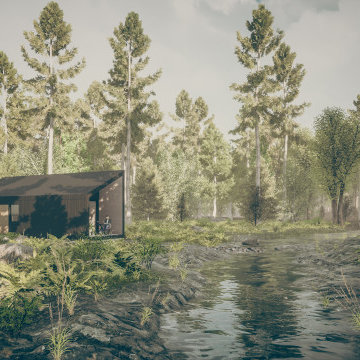
In a forest of spruce and birch trees this contemporary holiday home immerses its occupants in the landscape. The dwelling accommodates a lounge, mini kitchen, bathroom, sleeping area and an outdoor sun deck behaves as an open-air living room. The size of the large windows fill the compact interior with natural light.
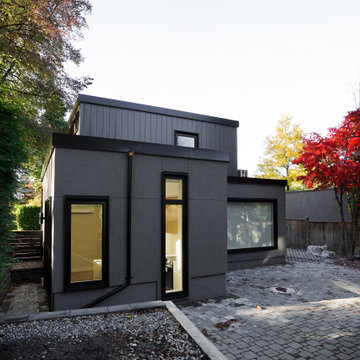
Foto della micro casa piccola nera a due piani con rivestimento in metallo, tetto piano, copertura in metallo o lamiera e tetto nero
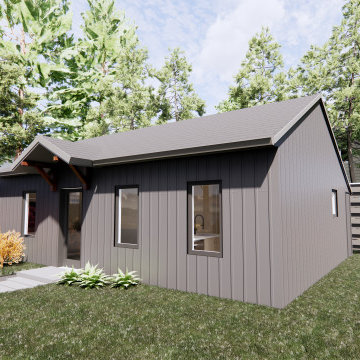
Exterior of 600 SF ADU. This design provides a simple aesthetic and 2 bedroom functionality all within a 600 SF footprint.
Foto della micro casa piccola nera contemporanea a un piano con rivestimento con lastre in cemento, tetto a capanna, copertura a scandole, tetto nero e pannelli e listelle di legno
Foto della micro casa piccola nera contemporanea a un piano con rivestimento con lastre in cemento, tetto a capanna, copertura a scandole, tetto nero e pannelli e listelle di legno
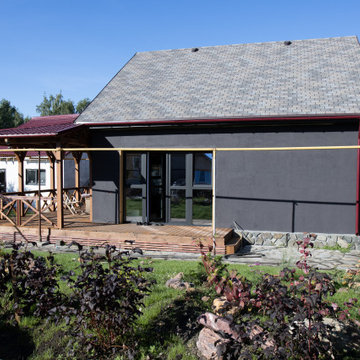
реконструкция старого дома
Foto della micro casa piccola nera industriale con rivestimento in stucco, tetto a capanna, copertura a scandole, tetto rosso e pannelli sovrapposti
Foto della micro casa piccola nera industriale con rivestimento in stucco, tetto a capanna, copertura a scandole, tetto rosso e pannelli sovrapposti

The Peak is a simple but not conventional cabin retreat design
It is the first model in a series of designs tailored for landowners, developers and anyone seeking a daring but simple approach for a cabin.
Up to 96 sqm Net (usable) area and 150 sqm gross floor area, ideal for short rental experiences.
Using a light gauge steel structural framing or a timber solution as well.
Featuring a kitchenette, dining, living, bedroom, two bathrooms and an inspiring attic at the top.
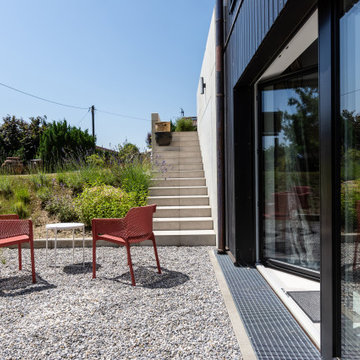
Idee per la facciata di una casa piccola nera contemporanea a due piani con rivestimento in legno e copertura in metallo o lamiera
Micro Case nere
3
