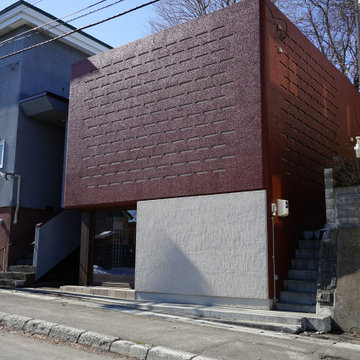Micro Case moderne
Filtra anche per:
Budget
Ordina per:Popolari oggi
61 - 80 di 228 foto
1 di 3
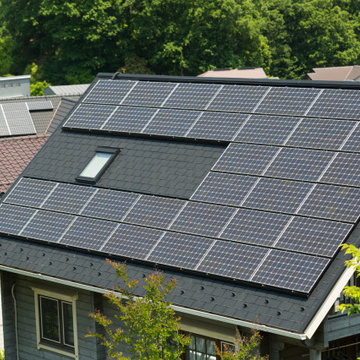
saves you thousands of dollars per year
Foto della micro casa bianca moderna a un piano di medie dimensioni con rivestimento in metallo, falda a timpano e copertura in tegole
Foto della micro casa bianca moderna a un piano di medie dimensioni con rivestimento in metallo, falda a timpano e copertura in tegole
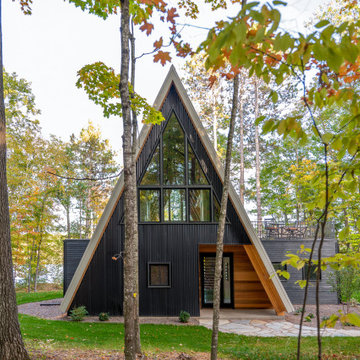
Foto della micro casa piccola nera moderna con rivestimenti misti, tetto a capanna, copertura in metallo o lamiera e tetto grigio
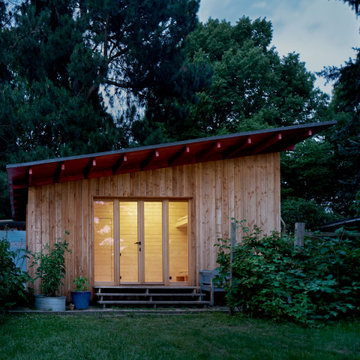
Gartenhaus an der Tabaksmühle
Idee per la micro casa piccola beige moderna a un piano con rivestimento in legno, tetto piano e copertura mista
Idee per la micro casa piccola beige moderna a un piano con rivestimento in legno, tetto piano e copertura mista
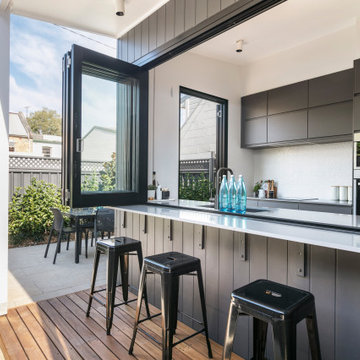
Outdoor servery area
Ispirazione per la micro casa piccola grigia moderna a un piano con tetto piano, copertura in metallo o lamiera, tetto grigio e con scandole
Ispirazione per la micro casa piccola grigia moderna a un piano con tetto piano, copertura in metallo o lamiera, tetto grigio e con scandole
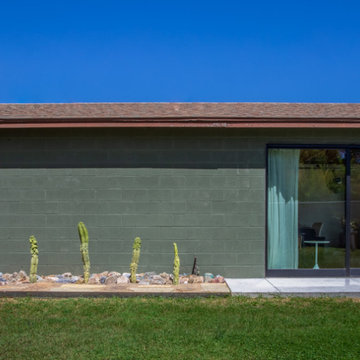
exterior landscape view of casita accessory dwelling unit (adu). the sliding door entry leads to the office/living room flex space and single door leads to the bedroom. private access.
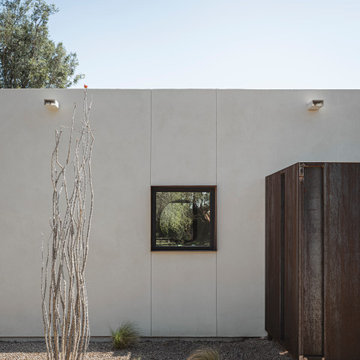
Photos by Roehner + Ryan
Esempio della micro casa piccola moderna a un piano con rivestimento in cemento e tetto piano
Esempio della micro casa piccola moderna a un piano con rivestimento in cemento e tetto piano
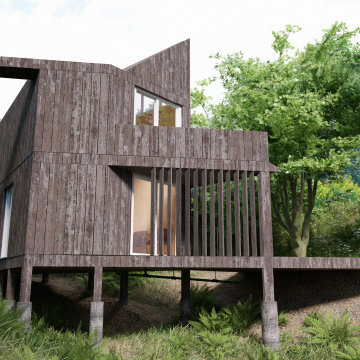
Nestled into a tree-covered hilltop in Fairfax CA this simple timber-framed house exploits what many have considered to be a very restrictive and constrained site too small to develop. The perimeter of the house follows exactly the site and its set back lines thus dictating the overall size and volume. The house was designed for a young couple as a starter home in this desirable area where they would normally be priced out. The strict budget influenced the design of standard off-the-shelf components and an easy and quick construction sequence minimalizing the build time. The house straddle’s a small brook in a ravine at the apex of a hairpin bend on an unincorporated road. Supported on eight concrete peers elevating the house to road level, the layout of the house is based on a simple twelve-foot grid, with an adjoining six-foot tapering sliver along the north-facing long edge, giving the overall footprint the shape of a blunt wedge. Accessed over a triangular bridge dictated by site lines, the entrance is via a covered porte cochere with a balcony above. The entranceway can be closed for security by means of a large sliding door of matching slatted wood. The entrance proper is via a stock sliding glass patio door to the main living space. The choice of sliding window is repeated throughout the building. In its current flexible configuration, the living space is a double-height experience, beyond which on the left centrally located is a spiral staircase leading to the bedroom and bathroom above. Both these rooms have built-in storage. Both bedrooms boast a double-height slopping ceiling; clerestory windows that give the building its distinctive character, and a balcony. On the ground floor beyond the spiral staircase is built-in and concealed fully equipped kitchen and open plan dining area, beyond which, externally and underneath one of the bedroom balconies is an outdoor bbq kitchen.
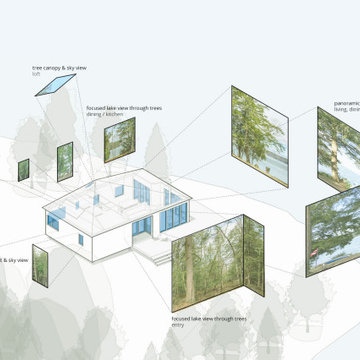
A concept design for a modest off-grid home that brings practical, modern design into reach. Intended to be self-built, the structure has a simple floor plan, efficient design, a limited material palette of local materials, and uses common construction methods.
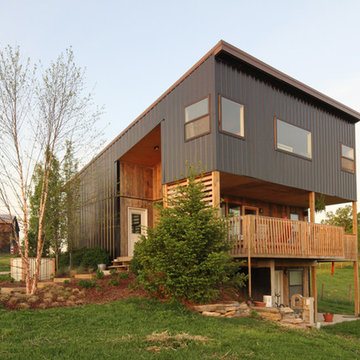
Idee per la micro casa multicolore moderna a due piani con copertura in metallo o lamiera
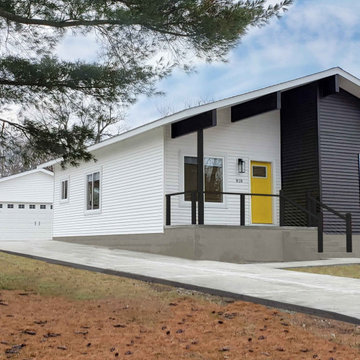
Why be ordinary, when she can be "Monochrome"! We are pleased to reveal one of our favorite projects ---- this, a mid-century-modern home that finds luxury and comfort in one place. With modern finishes and artistical touches, she is sure far from an ordinary build you see every day. This new home has everything a 2-bed house can ask for and more: stylish backsplashes, a walk-in kitchen pantry, high grade appliances, custom blinds, durable wood plank laminate flooring, concreted tall crawl space, energy-certification, custom-shelves walk-in closet, open-concept, 2-bath, and more!
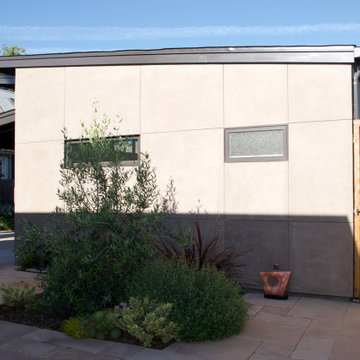
Side view. Gate at right leads to utilities on rear of house
Idee per la facciata di una casa piccola marrone moderna a un piano con rivestimento in stucco, copertura a scandole e tetto nero
Idee per la facciata di una casa piccola marrone moderna a un piano con rivestimento in stucco, copertura a scandole e tetto nero
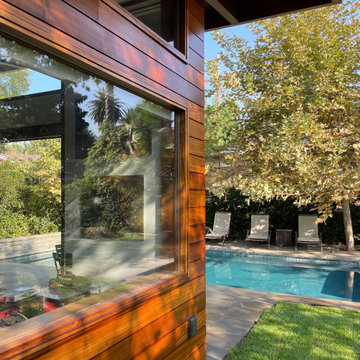
Foto della facciata di una casa piccola marrone moderna a un piano con rivestimento in legno e pannelli sovrapposti
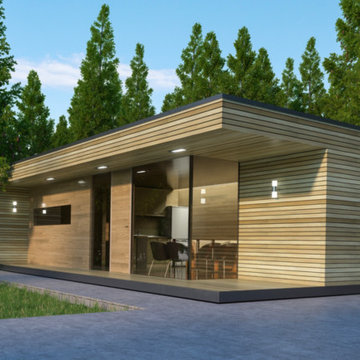
Modulhaus McCube 40 m2 Wohnfläche, Beliebig erweiterbar oder bis 3 Geschossige Bauweise.
Ispirazione per la micro casa bianca moderna con rivestimento con lastre in cemento, tetto piano e copertura verde
Ispirazione per la micro casa bianca moderna con rivestimento con lastre in cemento, tetto piano e copertura verde
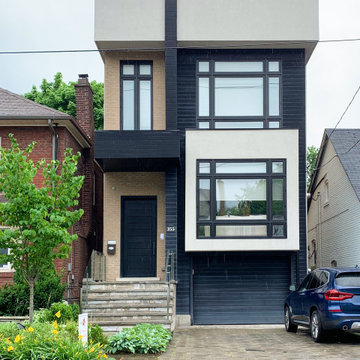
Foto della micro casa piccola multicolore moderna a due piani con tetto piano e copertura mista

Foto della micro casa piccola moderna a due piani con rivestimenti misti, copertura a scandole e tetto grigio
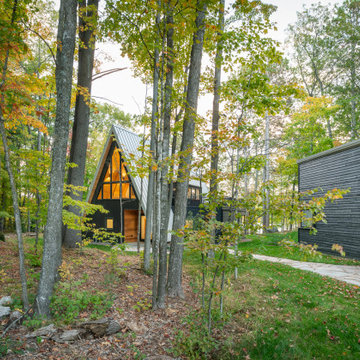
Immagine della micro casa piccola nera moderna con rivestimenti misti, tetto a capanna, copertura in metallo o lamiera e tetto grigio
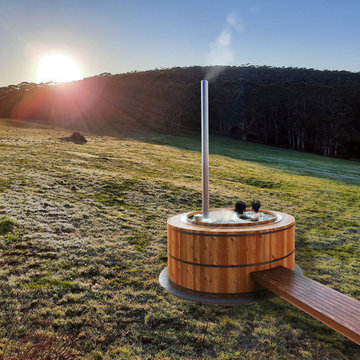
a cedar hot tub
Immagine della facciata di una casa piccola beige moderna a un piano con rivestimento in metallo, copertura in metallo o lamiera e pannelli e listelle di legno
Immagine della facciata di una casa piccola beige moderna a un piano con rivestimento in metallo, copertura in metallo o lamiera e pannelli e listelle di legno
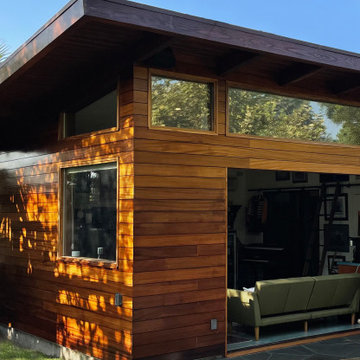
Ispirazione per la facciata di una casa piccola marrone moderna a un piano con rivestimento in legno e pannelli sovrapposti
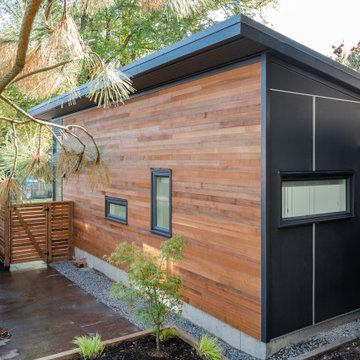
500 sqft laneway
Immagine della facciata di una casa piccola marrone moderna a un piano con rivestimento in legno, copertura in metallo o lamiera e tetto nero
Immagine della facciata di una casa piccola marrone moderna a un piano con rivestimento in legno, copertura in metallo o lamiera e tetto nero
Micro Case moderne
4
