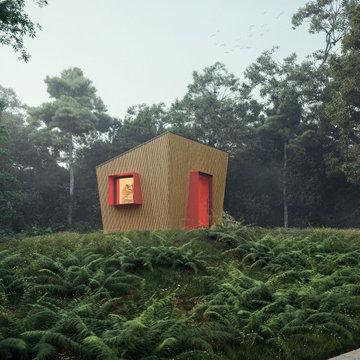Micro Case con rivestimenti misti
Filtra anche per:
Budget
Ordina per:Popolari oggi
41 - 60 di 100 foto
1 di 3
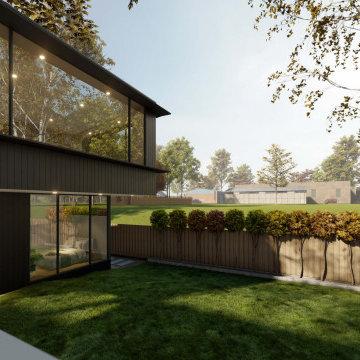
Blackburn North Tiny House
Blackburn North Tiny House. Alteration and Additions to an existing house, a transition from old to new.
Ispirazione per la micro casa piccola nera moderna a due piani con rivestimenti misti
Ispirazione per la micro casa piccola nera moderna a due piani con rivestimenti misti
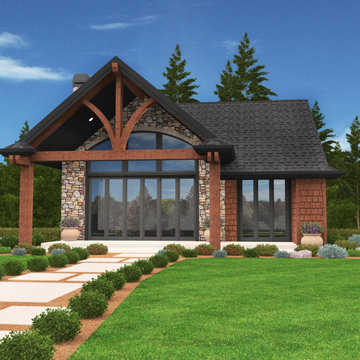
Ispirazione per la micro casa marrone contemporanea a due piani con rivestimenti misti, falda a timpano e copertura a scandole
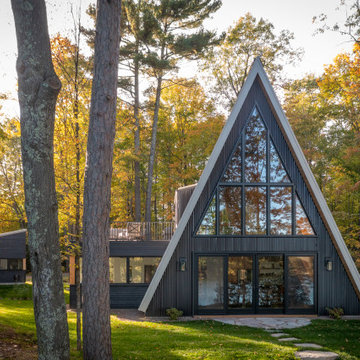
Idee per la micro casa piccola nera moderna con rivestimenti misti, tetto a capanna, copertura in metallo o lamiera e tetto grigio
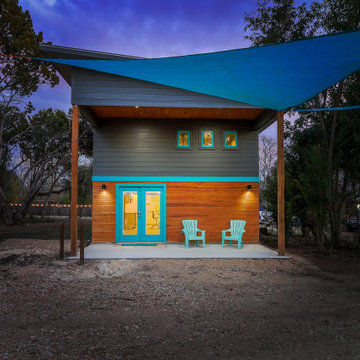
The ShopBoxes grew from a homeowner’s wish to craft a small complex of living spaces on a large wooded lot. Smash designed two structures for living and working, each built by the crafty, hands-on homeowner. Balancing a need for modern quality with a human touch, the sharp geometry of the structures contrasts with warmer and handmade materials and finishes, applied directly by the homeowner/builder. The result blends two aesthetics into very dynamic spaces, staked out as individual sculptures in a private park.
Design by Smash Design Build and Owner (private)
Construction by Owner (private)
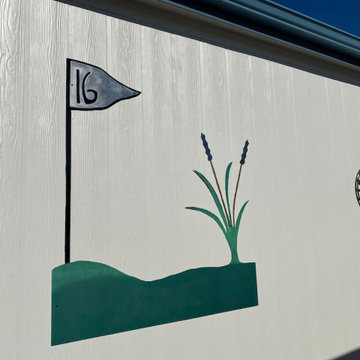
Foto della micro casa piccola grigia contemporanea con rivestimenti misti, tetto a capanna e copertura a scandole
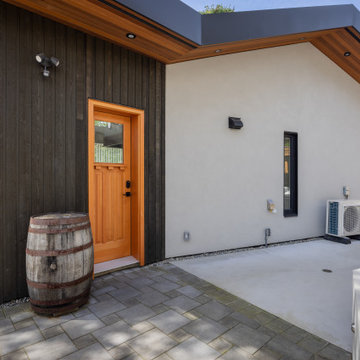
The pitch of the roof, Douglas fir exterior doors and the stain grade cedar Board & Batten siding compliment the exterior aesthetic of the existing house.
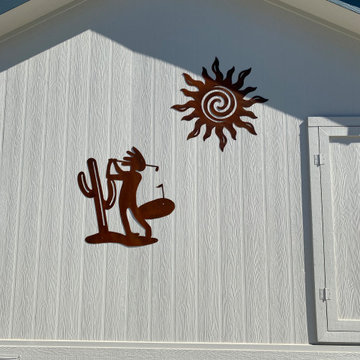
Esempio della micro casa piccola grigia contemporanea con rivestimenti misti, tetto a capanna e copertura a scandole
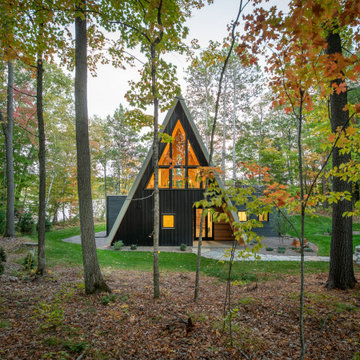
Esempio della micro casa piccola nera moderna con rivestimenti misti, tetto a capanna, copertura in metallo o lamiera e tetto grigio
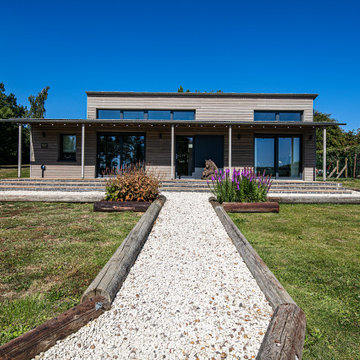
Externally, the pre weather timber cladding and profiled fibre cement roof allow the building to sit naturally in its landscape.
Idee per la micro casa marrone contemporanea a un piano di medie dimensioni con rivestimenti misti, tetto a capanna, copertura mista, tetto grigio e pannelli e listelle di legno
Idee per la micro casa marrone contemporanea a un piano di medie dimensioni con rivestimenti misti, tetto a capanna, copertura mista, tetto grigio e pannelli e listelle di legno
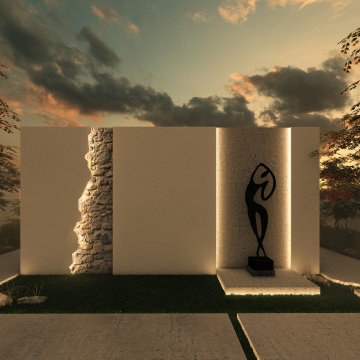
Ispirazione per la micro casa bianca contemporanea a un piano di medie dimensioni con rivestimenti misti, tetto piano, copertura mista, tetto bianco e pannelli e listelle di legno
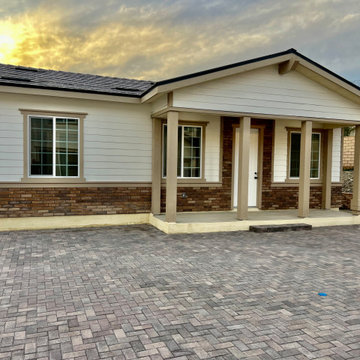
Foto della micro casa beige classica a un piano di medie dimensioni con rivestimenti misti, copertura a scandole e tetto grigio
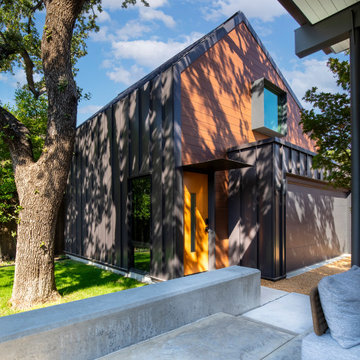
View of garage studio from rear patio. Standing seam metal panels wrap the side walls and roof with a minimal transition detail at the eave. Trespa Pure panels are used on the front within the metal surround and a custom cantilevered steel box window provides ample light into the exercise room. Flush flat panel garage doors are painted to match
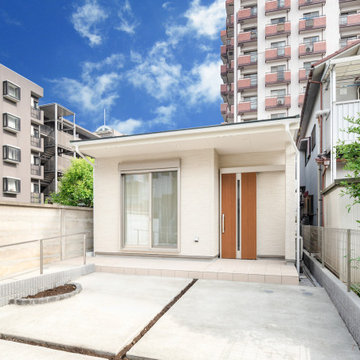
玄関までのアプローチを緩やかなスロープにすることにより、車椅子やベビーカーなども楽に出入りが可能です。
Immagine della micro casa piccola beige a un piano con rivestimenti misti e copertura mista
Immagine della micro casa piccola beige a un piano con rivestimenti misti e copertura mista
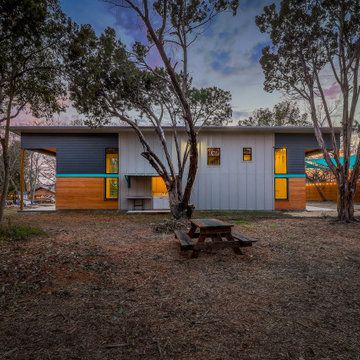
The ShopBoxes grew from a homeowner’s wish to craft a small complex of living spaces on a large wooded lot. Smash designed two structures for living and working, each built by the crafty, hands-on homeowner. Balancing a need for modern quality with a human touch, the sharp geometry of the structures contrasts with warmer and handmade materials and finishes, applied directly by the homeowner/builder. The result blends two aesthetics into very dynamic spaces, staked out as individual sculptures in a private park.
Design by Smash Design Build and Owner (private)
Construction by Owner (private)
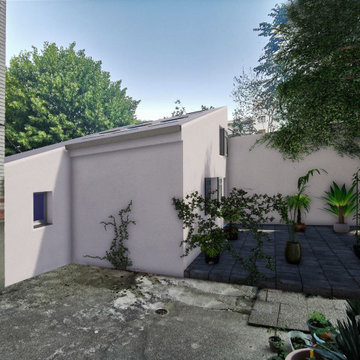
Immagine della facciata di una casa piccola grigia classica a due piani con rivestimenti misti, copertura in metallo o lamiera, tetto grigio e pannelli e listelle di legno
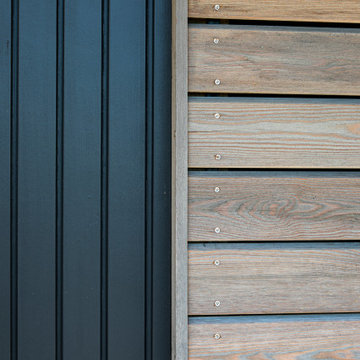
Externally, the pre weather timber cladding and profiled fibre cement roof allow the building to sit naturally in its landscape.
Immagine della micro casa marrone contemporanea a un piano di medie dimensioni con rivestimenti misti, tetto a capanna, copertura mista, tetto grigio e pannelli e listelle di legno
Immagine della micro casa marrone contemporanea a un piano di medie dimensioni con rivestimenti misti, tetto a capanna, copertura mista, tetto grigio e pannelli e listelle di legno
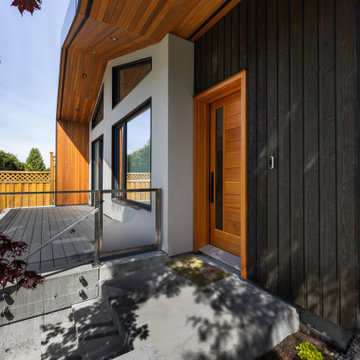
The concrete-colored smooth stucco, black metal fascia, and warm colored clear cedar soffit create a west coast modern feel, giving this laneway home a unique look.
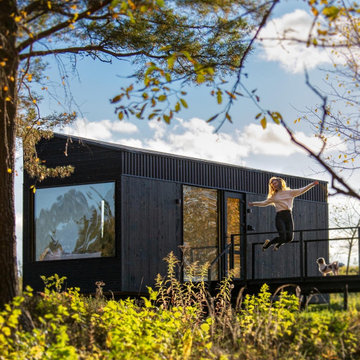
Compact modular house for 1-2 people, with the possibility of transportation. The living module includes a recreation area, kitchen, bathroom, sauna and open-air terrace for barbecue.
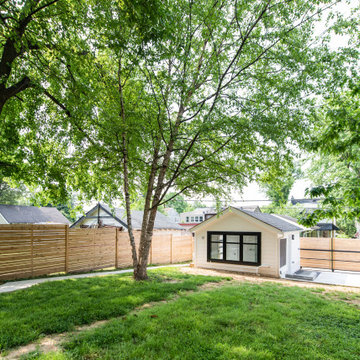
Conversion of a 1 car garage into an studio Additional Dwelling Unit
Immagine della facciata di una casa piccola bianca contemporanea a un piano con rivestimenti misti, copertura a scandole e tetto nero
Immagine della facciata di una casa piccola bianca contemporanea a un piano con rivestimenti misti, copertura a scandole e tetto nero
Micro Case con rivestimenti misti
3
