Micro Case a un piano
Filtra anche per:
Budget
Ordina per:Popolari oggi
161 - 180 di 728 foto
1 di 3
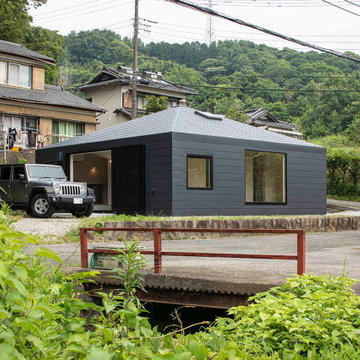
Foto della micro casa grigia moderna a un piano di medie dimensioni con rivestimento in metallo, tetto a padiglione, copertura in metallo o lamiera e tetto grigio
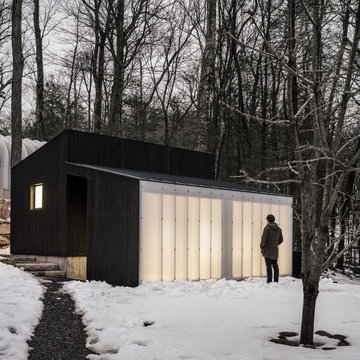
Project Overview:
This intensively-designed small project by MQ Architecture expanded on a functional outbuilding to make something beautiful, matching the fantastic wooded location directly across the Hudson River from West Point.
From MQ Architecture:
“This project entitled a surgical demolition of an existing shed and the erection of a small ancillary building. The old structure housed the electrical and communications utilities of a large compound, and the new project had to preserve the location and function of all this equipment, therefore some walls and floor levels are set from the beginning.
The program required two different type of users, therefore we decided to split the building in two, allowing for a separate circulation for each group. The upper piece houses the electrical room and the team quarters, while the lower portion holds two individual restrooms for visitors.
The project sits in the middle of the forest therefore we chose charred wood to make it blend with the surrounding nature. On the other hand, the polycarbonate façade brings natural light and privacy to the interior. All floors are made of polished concrete for easy maintenance and a radiant slab keeps an optimal temperature during extreme winters.”
Product: Gendai 1×6 select grade shiplap
Prefinish: Black
Application: Residential – Exterior
SF: 1100SF
Designer: Miguel Quismondo (MQ Architecture)
Builder: Miguel Quismondo
Date: August 2018
Location: Garrison, NY
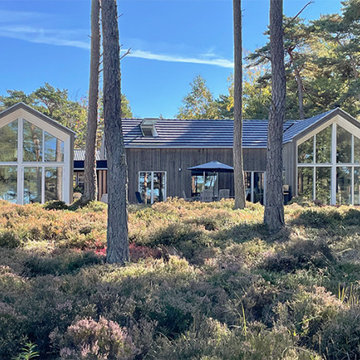
Foto della micro casa grigia contemporanea a un piano di medie dimensioni con rivestimento in legno, copertura in tegole, tetto grigio e pannelli sovrapposti
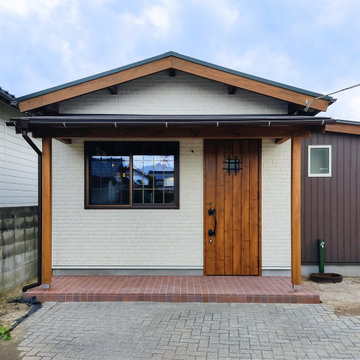
Immagine della micro casa piccola country a un piano con tetto a capanna e copertura in metallo o lamiera

Front view of Treehouse. Covered walkway with wood ceiling and metal detail work. Large deck overlooking creek below.
Ispirazione per la facciata di una casa bianca moderna a un piano di medie dimensioni con rivestimenti misti, copertura a scandole, tetto nero e pannelli sovrapposti
Ispirazione per la facciata di una casa bianca moderna a un piano di medie dimensioni con rivestimenti misti, copertura a scandole, tetto nero e pannelli sovrapposti
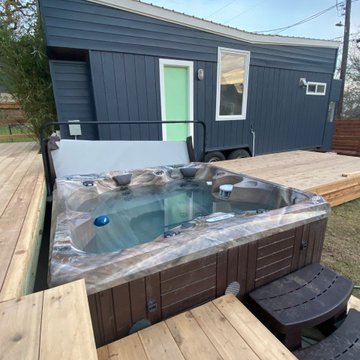
Interior and Exterior Renovations to existing HGTV featured Tiny Home. We modified the exterior paint color theme and painted the interior of the tiny home to give it a fresh look. The interior of the tiny home has been decorated and furnished for use as an AirBnb space. Outdoor features a new custom built deck and hot tub space.
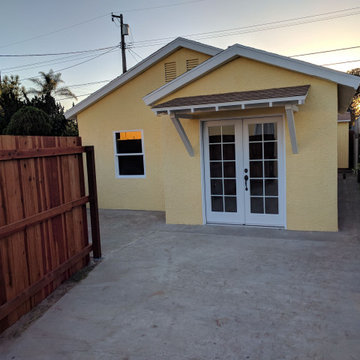
Garage conversion into ADU
Idee per la micro casa gialla contemporanea a un piano di medie dimensioni con rivestimento in stucco, tetto a capanna, copertura a scandole e tetto grigio
Idee per la micro casa gialla contemporanea a un piano di medie dimensioni con rivestimento in stucco, tetto a capanna, copertura a scandole e tetto grigio
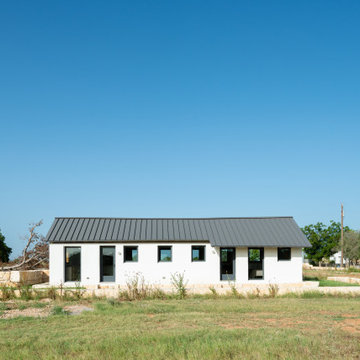
Fitting the original openings with new insulated windows and doors maximizes illumination, transforming the interiors throughout the day through the play of natural light.
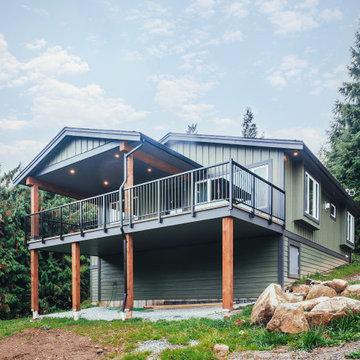
Photo by Brice Ferre.
Foto della micro casa a un piano di medie dimensioni con rivestimento con lastre in cemento e pannelli e listelle di legno
Foto della micro casa a un piano di medie dimensioni con rivestimento con lastre in cemento e pannelli e listelle di legno
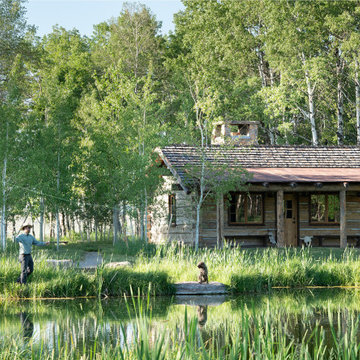
Ispirazione per la micro casa piccola marrone rustica a un piano con rivestimento in legno, tetto a capanna, copertura a scandole, tetto marrone e pannelli sovrapposti
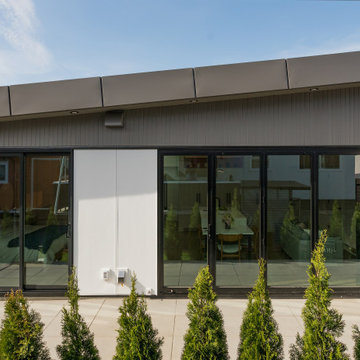
Foto della micro casa bianca contemporanea a un piano di medie dimensioni con rivestimento con lastre in cemento, tetto piano, tetto nero e pannelli e listelle di legno
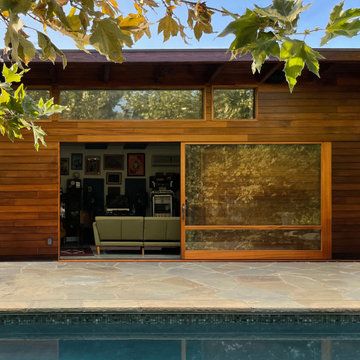
Foto della facciata di una casa piccola marrone moderna a un piano con rivestimento in legno e pannelli sovrapposti

Externally, the pre weather timber cladding and profiled fibre cement roof allow the building to sit naturally in its landscape.
Foto della micro casa marrone contemporanea a un piano di medie dimensioni con rivestimenti misti, tetto a capanna, copertura mista, tetto grigio e pannelli e listelle di legno
Foto della micro casa marrone contemporanea a un piano di medie dimensioni con rivestimenti misti, tetto a capanna, copertura mista, tetto grigio e pannelli e listelle di legno
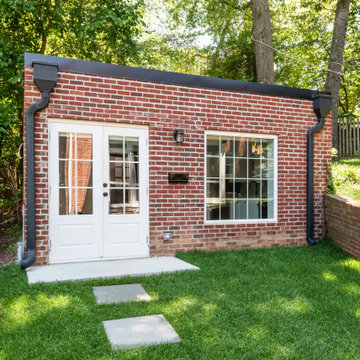
Converted garage into Additional Dwelling Unit
Idee per la micro casa piccola contemporanea a un piano con rivestimento in mattoni, tetto piano, copertura in metallo o lamiera e tetto grigio
Idee per la micro casa piccola contemporanea a un piano con rivestimento in mattoni, tetto piano, copertura in metallo o lamiera e tetto grigio
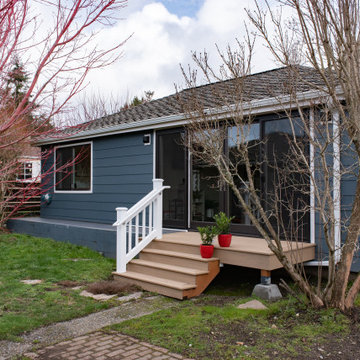
Ispirazione per la micro casa piccola grigia stile marinaro a un piano con rivestimento in legno
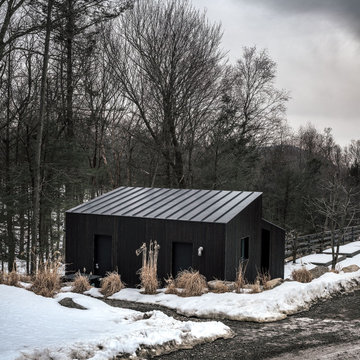
Project Overview:
This intensively-designed small project by MQ Architecture expanded on a functional outbuilding to make something beautiful, matching the fantastic wooded location directly across the Hudson River from West Point.
From MQ Architecture:
“This project entitled a surgical demolition of an existing shed and the erection of a small ancillary building. The old structure housed the electrical and communications utilities of a large compound, and the new project had to preserve the location and function of all this equipment, therefore some walls and floor levels are set from the beginning.
The program required two different type of users, therefore we decided to split the building in two, allowing for a separate circulation for each group. The upper piece houses the electrical room and the team quarters, while the lower portion holds two individual restrooms for visitors.
The project sits in the middle of the forest therefore we chose charred wood to make it blend with the surrounding nature. On the other hand, the polycarbonate façade brings natural light and privacy to the interior. All floors are made of polished concrete for easy maintenance and a radiant slab keeps an optimal temperature during extreme winters.”
Product: Gendai 1×6 select grade shiplap
Prefinish: Black
Application: Residential – Exterior
SF: 1100SF
Designer: Miguel Quismondo (MQ Architecture)
Builder: Miguel Quismondo
Date: August 2018
Location: Garrison, NY
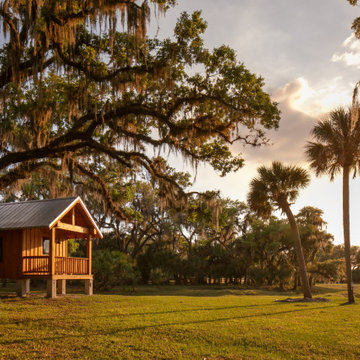
River Cottage- Enlarged version of classic Florida Cracker four square design
Esempio della micro casa piccola country a un piano con rivestimento in legno, tetto a capanna, copertura in metallo o lamiera, tetto grigio e pannelli e listelle di legno
Esempio della micro casa piccola country a un piano con rivestimento in legno, tetto a capanna, copertura in metallo o lamiera, tetto grigio e pannelli e listelle di legno
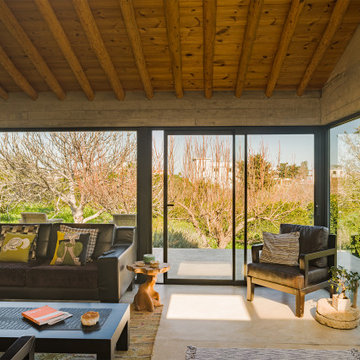
Interior view of HARVESThouse living space.
PHOTO: Kerim Belet Photography
Esempio della facciata di una casa piccola bianca mediterranea a un piano con rivestimento in stucco e copertura in tegole
Esempio della facciata di una casa piccola bianca mediterranea a un piano con rivestimento in stucco e copertura in tegole
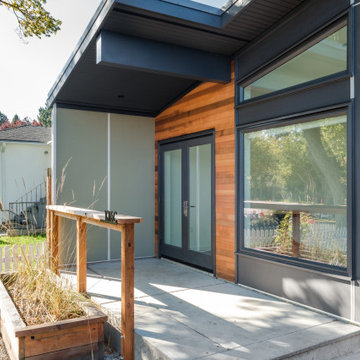
500 sqft laneway
Immagine della facciata di una casa piccola nera moderna a un piano con rivestimento in legno, copertura in metallo o lamiera e tetto nero
Immagine della facciata di una casa piccola nera moderna a un piano con rivestimento in legno, copertura in metallo o lamiera e tetto nero
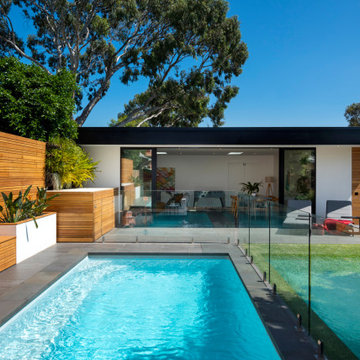
Flat roof pool pavilion housing living and dining spaces, bathroom and covered outdoor seating area. timber slat wall hides pool pumps and equipment, a vertical wall and pool seating/storage units. Rendered retaining walls provide an opportunity for planting within the pool area. Frameless glass pool fence
Micro Case a un piano
9