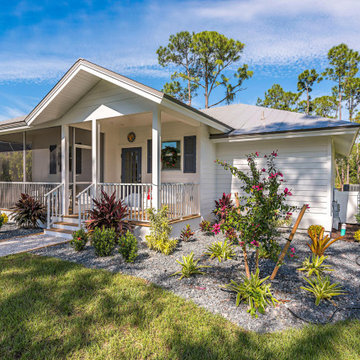Micro Case a un piano
Filtra anche per:
Budget
Ordina per:Popolari oggi
241 - 260 di 724 foto
1 di 3
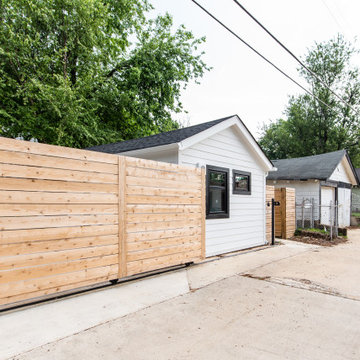
Conversion of a 1 car garage into an studio Additional Dwelling Unit
Idee per la facciata di una casa piccola bianca contemporanea a un piano con rivestimenti misti, copertura a scandole e tetto nero
Idee per la facciata di una casa piccola bianca contemporanea a un piano con rivestimenti misti, copertura a scandole e tetto nero
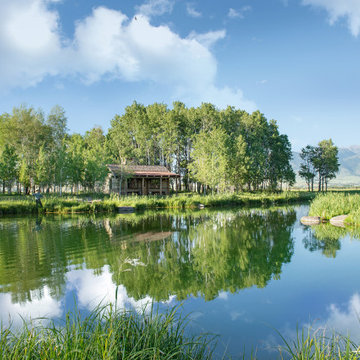
Immagine della micro casa piccola marrone rustica a un piano con rivestimento in legno, tetto a capanna, copertura a scandole, tetto marrone e pannelli sovrapposti
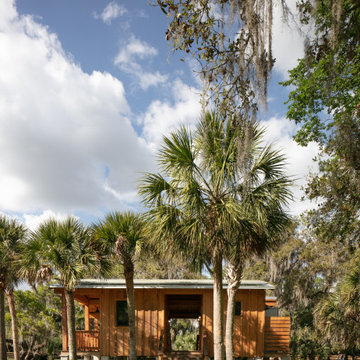
Cabana Cottage- Florida Cracker inspired kitchenette and bath house, separated by a dog-trot
Foto della micro casa piccola marrone country a un piano con rivestimento in legno, tetto a capanna, copertura in metallo o lamiera, tetto grigio e pannelli e listelle di legno
Foto della micro casa piccola marrone country a un piano con rivestimento in legno, tetto a capanna, copertura in metallo o lamiera, tetto grigio e pannelli e listelle di legno
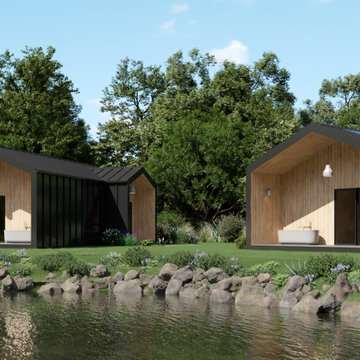
Foto della micro casa piccola multicolore country a un piano con rivestimenti misti, tetto a capanna, copertura in metallo o lamiera e tetto nero
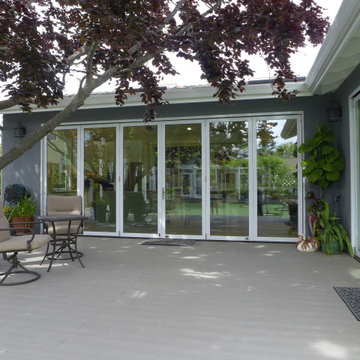
Esempio della micro casa piccola grigia tropicale a un piano con rivestimento in stucco, tetto a capanna e copertura a scandole
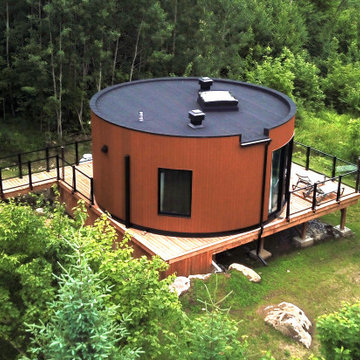
Round Open Space Pod by Lofty Pods - This Pod has an open floor plan. There are no walls separating the bedroom, living room and kitchen. With no room dividers and many windows, the Open Space pod stays bright with natural sunlight through the day.
More info at: https://loftypods.com/models/round-open-space
#homebuilders #modular #prefabhouse #construction #modernhouse #loftypods
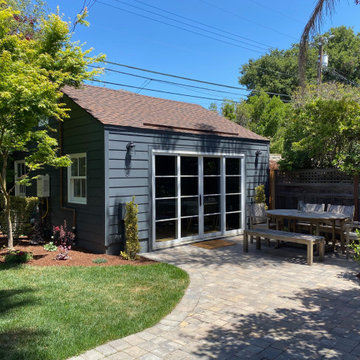
Immagine della facciata di una casa piccola blu classica a un piano con rivestimento in legno, copertura a scandole, tetto marrone e pannelli sovrapposti
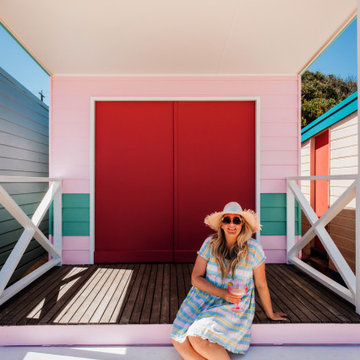
Esempio della micro casa piccola rosa stile marinaro a un piano con rivestimento in legno
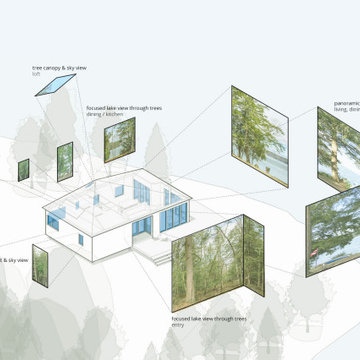
A concept design for a modest off-grid home that brings practical, modern design into reach. Intended to be self-built, the structure has a simple floor plan, efficient design, a limited material palette of local materials, and uses common construction methods.

Foto della facciata di una casa piccola marrone moderna a un piano con rivestimento in legno e pannelli sovrapposti
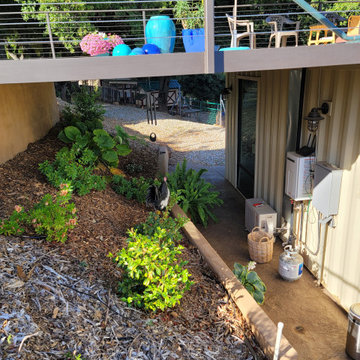
Shipping Container Guest House with concrete metal deck
Idee per la micro casa piccola bianca industriale a un piano con rivestimento in metallo, tetto piano, copertura in metallo o lamiera e tetto grigio
Idee per la micro casa piccola bianca industriale a un piano con rivestimento in metallo, tetto piano, copertura in metallo o lamiera e tetto grigio
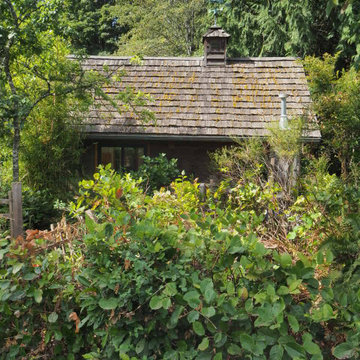
Now, almost 20 years later, the garage blends right into the landscape.
We converted the original 1920's 240 SF garage into a Poetry/Writing Studio by removing the flat roof, and adding a cathedral-ceiling gable roof, with a loft sleeping space reached by library ladder. The kitchenette is minimal--sink, under-counter refrigerator and hot plate. Behind the frosted glass folding door on the left, the toilet, on the right, a shower.
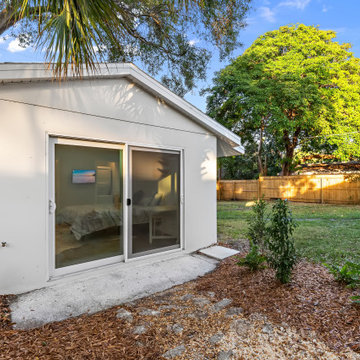
210 Square Foot tiny home designed, built, and furnished by Suncrest Home Builders. This space is perfect for a mother-in-law suite, Airbnb, or efficiency rental. We love small spaces and would love todesign and build an accessory unit just for you!
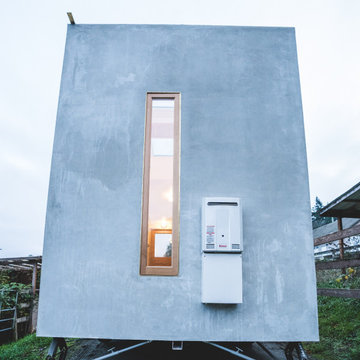
Hot water on demand unit to service the Vineuve100 . This unit provides unlimited hot water for showering and in-floor heat
The Vineuve 100 is coming to market on June 1st 2021. Contact us at info@vineuve.ca to sign up for pre order.
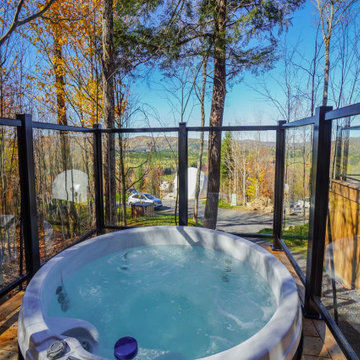
Round Open Space Pod by Lofty Pods - This Pod has an open floor plan. There are no walls separating the bedroom, living room and kitchen. With no room dividers and many windows, the Open Space pod stays bright with natural sunlight through the day.
More info at: https://loftypods.com/models/round-open-space
#homebuilders #modular #prefabhouse #construction #modernhouse #loftypods
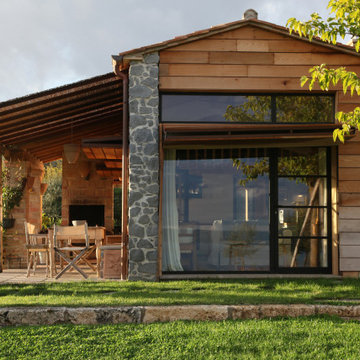
Immagine della micro casa piccola marrone country a un piano con rivestimento in legno, tetto a capanna e copertura in tegole
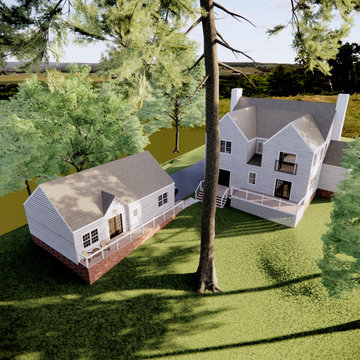
Esempio della micro casa piccola bianca classica a un piano con rivestimento in legno, tetto a capanna, copertura a scandole, tetto grigio e pannelli sovrapposti
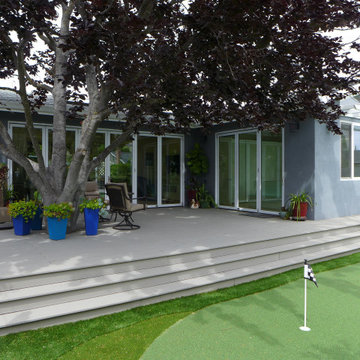
Idee per la micro casa piccola grigia tropicale a un piano con rivestimento in stucco, tetto a capanna e copertura a scandole
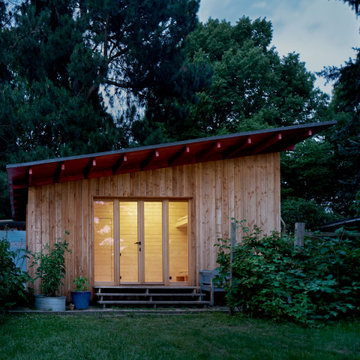
Gartenhaus an der Tabaksmühle
Idee per la micro casa piccola beige moderna a un piano con rivestimento in legno, tetto piano e copertura mista
Idee per la micro casa piccola beige moderna a un piano con rivestimento in legno, tetto piano e copertura mista
Micro Case a un piano
13
