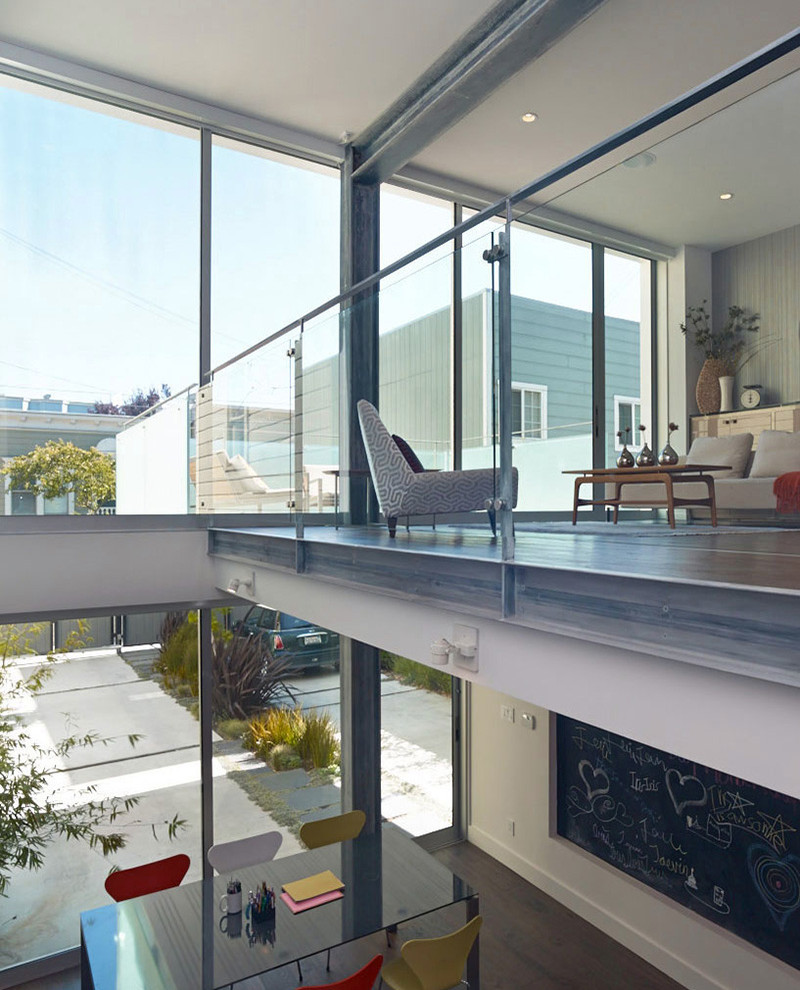
Lower Haight Residence, Kennerly Architecture & Planning
On a through-block lot stretching between two streets, this house responds with two faces- a restored Victorian facade addresses the more formal frontage, and a modern one opens onto the other. The old facade is an elegant mask fronting three original rooms of handsome proportion. The modern face is an open gable framing two levels of family rooms with operable glass walls and a syncopated screen of white recyclable plastic. Inside, old and new blend together in an open suite of rooms. Upstairs, the existing attic was mined for unused space to create quirky gabled bedrooms, each with its own character. Image by Bruce Damonte.
