Living verdi con travi a vista - Foto e idee per arredare
Filtra anche per:
Budget
Ordina per:Popolari oggi
101 - 111 di 111 foto
1 di 3
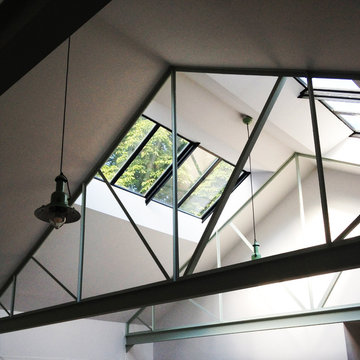
Rénovation d'une maison. Ouverture de la toiture . Faire rentrer la lumière , donner un style industriel , augmenter l'impression d'espace
Immagine di un grande soggiorno industriale aperto con sala formale, pareti bianche, pavimento con piastrelle in ceramica, stufa a legna, nessuna TV, pavimento beige, travi a vista e carta da parati
Immagine di un grande soggiorno industriale aperto con sala formale, pareti bianche, pavimento con piastrelle in ceramica, stufa a legna, nessuna TV, pavimento beige, travi a vista e carta da parati
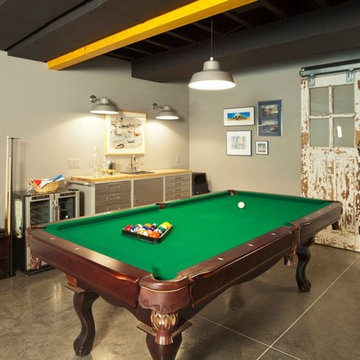
This 3,500-square-foot home was custom designed for the clients. They wanted a modern yet comfortable and livable style throughout the inside of the house, with large windows allowing one to soak up the beautiful nature that surrounds the home. It features an open concept and plenty of seating for easy entertaining, beautiful artwork that is meaningful to the homeowners, and bright splashes of color that keep the spaces interesting and fun.
---
Project by Wiles Design Group. Their Cedar Rapids-based design studio serves the entire Midwest, including Iowa City, Dubuque, Davenport, and Waterloo, as well as North Missouri and St. Louis.
For more about Wiles Design Group, see here: https://wilesdesigngroup.com/
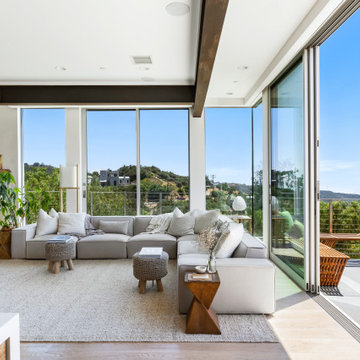
Esempio di un soggiorno contemporaneo di medie dimensioni e aperto con pareti bianche, parquet chiaro, camino ad angolo, TV a parete, pavimento beige e travi a vista

Esempio di un soggiorno minimal di medie dimensioni con sala formale, pavimento marrone, travi a vista, pareti bianche e parquet chiaro
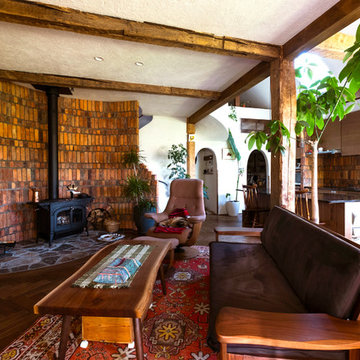
森の中のスキップ住宅
Idee per un soggiorno boho chic di medie dimensioni e aperto con pareti bianche, parquet scuro, stufa a legna, cornice del camino in mattoni, pavimento marrone e travi a vista
Idee per un soggiorno boho chic di medie dimensioni e aperto con pareti bianche, parquet scuro, stufa a legna, cornice del camino in mattoni, pavimento marrone e travi a vista
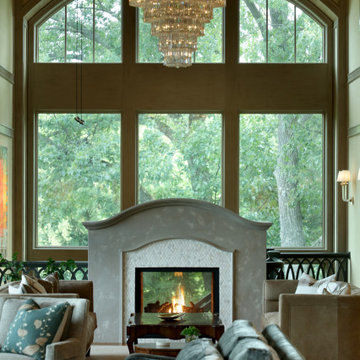
Ispirazione per un grande soggiorno tradizionale aperto con pareti beige, moquette, camino classico, cornice del camino in cemento, pavimento beige e travi a vista
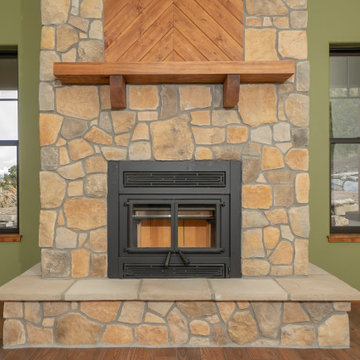
Large open living room with Knotty Alder sills and trim. Al wood burning fireplace surrounded by in Glacier Valley Fieldstone by Boral ProStone. Mannington flooring in Restoration Chestnut Hill.
Photos by Robbie Arnold Media, Grand Junction, CO
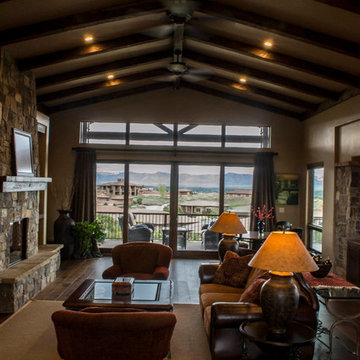
Built by Keystone Custom Builders, Inc.
Idee per un grande soggiorno chic con pareti beige, pavimento in legno massello medio, camino classico, cornice del camino in pietra e travi a vista
Idee per un grande soggiorno chic con pareti beige, pavimento in legno massello medio, camino classico, cornice del camino in pietra e travi a vista

Christmas holiday design for an amazing animal conservation ranch in Texas. Our goal was to deliver a holiday scheme indicative of rustic Texas. For year 2012 our look was to design with a color palette of forest green, rust, brown, cream and gold pulling from the use of natural elements, often found on the ranch, such as pheasant and ostrich feathers, deer sheds, lichen covered branches, beautiful vintage fowl and small critter taxidermy, massive pine comes, silver birch branches etc.. mixed with vintage wood skis, copper bladed ice skates, rustic lanterns, etc..
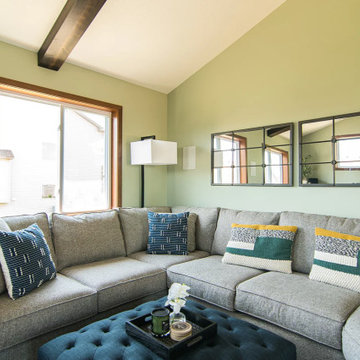
Tschida Construction and Pro Design Custom Cabinetry joined us for a 4 season sunroom addition with a basement addition to be finished at a later date. We also included a quick laundry/garage entry update with a custom made locker unit and barn door. We incorporated dark stained beams in the vaulted ceiling to match the elements in the barn door and locker wood bench top. We were able to re-use the slider door and reassemble their deck to the addition to save a ton of money.
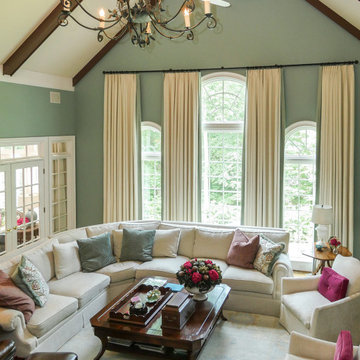
Incredible living room with amazing new wall of windows we installed. This stunning room with exposed beam vaulted ceilings and large sectional sofa looks fantastic with these new picture windows and circle top windows. Find the perfect windows for your home from Renewal by Andersen of Atlanta, Savannah and all of Georgia.
. . . . . . . . . .
Our windows come in a variety of styles and colors -- Contact Us Today! 844-245-2799
Living verdi con travi a vista - Foto e idee per arredare
6


