Living verdi con travi a vista - Foto e idee per arredare
Filtra anche per:
Budget
Ordina per:Popolari oggi
61 - 80 di 111 foto
1 di 3
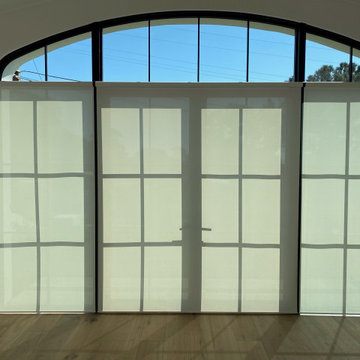
Foto di un soggiorno minimal di medie dimensioni con pareti bianche, parquet chiaro, camino classico, cornice del camino in mattoni, pavimento marrone e travi a vista
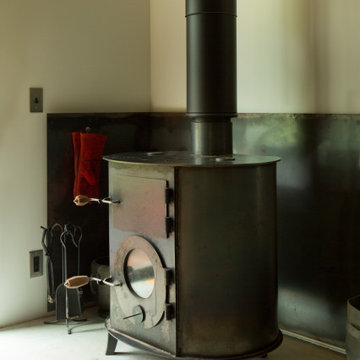
薪ストーブを設置したリビングダイニング。フローリングは手斧掛け、壁面一部に黒革鉄板貼り、天井は柿渋とどことなく和を連想させる黒いモダンな空間。アイアンのパーテーションとソファはオリジナル。
Immagine di un grande soggiorno moderno aperto con pareti bianche, pavimento in legno massello medio, stufa a legna, cornice del camino in metallo, TV autoportante, travi a vista e pareti in perlinato
Immagine di un grande soggiorno moderno aperto con pareti bianche, pavimento in legno massello medio, stufa a legna, cornice del camino in metallo, TV autoportante, travi a vista e pareti in perlinato
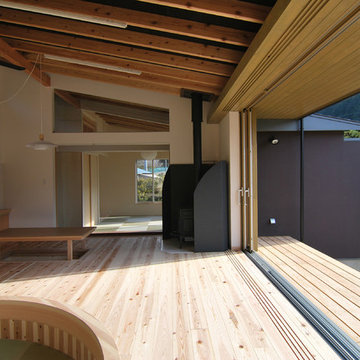
茶畑の家
photo原空間工作所
Immagine di un soggiorno etnico di medie dimensioni e chiuso con pareti bianche, parquet chiaro, stufa a legna, cornice del camino in metallo, angolo bar, TV autoportante, travi a vista, carta da parati e pavimento beige
Immagine di un soggiorno etnico di medie dimensioni e chiuso con pareti bianche, parquet chiaro, stufa a legna, cornice del camino in metallo, angolo bar, TV autoportante, travi a vista, carta da parati e pavimento beige
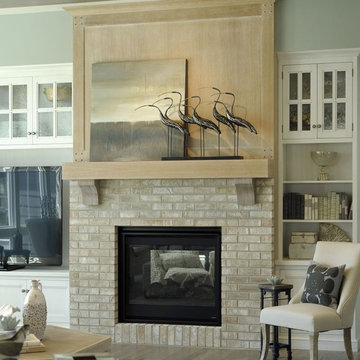
Esempio di un soggiorno stile marino aperto con sala formale, pareti blu, pavimento in vinile, camino classico, cornice del camino in mattoni, parete attrezzata, pavimento grigio e travi a vista
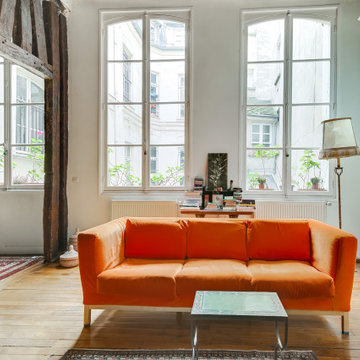
Un canapé de trés belle qualité et dont la propriétaire ne voulait pas se séparer a été recouvert d'un velours de coton orange assorti aux coussins et matelas style futons qui sont sur la mezzanine.
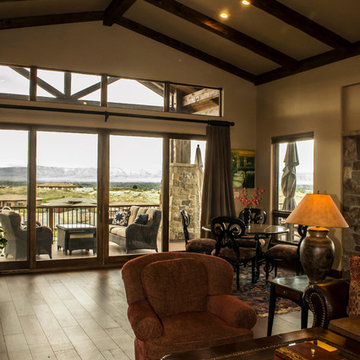
Built by Keystone Custom Builders, Inc.
Photo by Shana Eddy
Immagine di un grande soggiorno classico con pareti beige, pavimento in legno massello medio e travi a vista
Immagine di un grande soggiorno classico con pareti beige, pavimento in legno massello medio e travi a vista
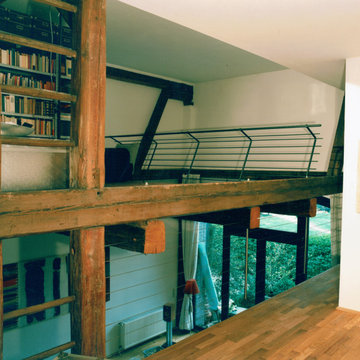
Zwei sehr untersciedliche Absturzsicherungen nebeneinander in einer zu einem großzügigen Wohnraum ausgebauten Scheune. Durch das Einpassen verschiedener Wohnebenen in die Balkenkonstruktion der ehemaligen Scheune ergaben sich viele sehr untersciedliche Anforderungen, ein Abstürzen zu verhindern. Um die Fläche zwischen den Balken nicht zu "vergittern" und damit der Konstruktion Ihre Leichtigkeit und Durchsichtigkeit zu rauben, haben wir uns dort zu dem Schließen mit Edelstahlseilen entschlossen. Im oberen Bereich bestand eher das Bedürfnis nach ein bisschen "Wand" um den Raum zu schließen und auch optische Sicherheit zu bieten. Also hier ein sichtbareres Geländer aus Rundstahl in anthrazit eisenglimmer gestrichen.
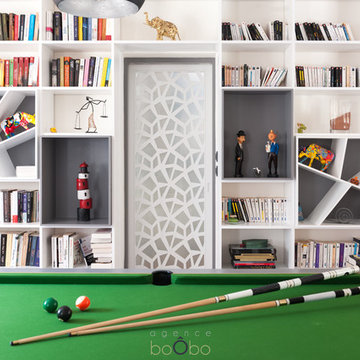
Modernisation d'une salle de loisirs
Esempio di un grande soggiorno design aperto con sala giochi, pareti bianche, pavimento in laminato, cornice del camino in metallo, stufa a legna, nessuna TV, pavimento beige e travi a vista
Esempio di un grande soggiorno design aperto con sala giochi, pareti bianche, pavimento in laminato, cornice del camino in metallo, stufa a legna, nessuna TV, pavimento beige e travi a vista
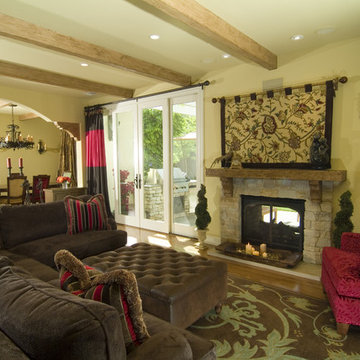
Old world charm with pops of color - TV is behind the tapestry over the fireplace, we added beams to the low ceilings to give more charm and warmth to the space. Pops of fuchsia bring a playful element to room.
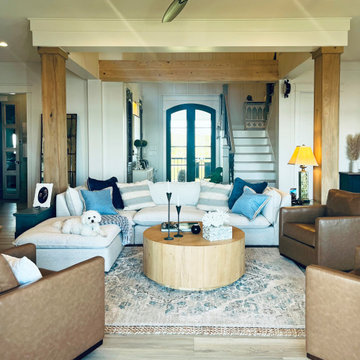
Immagine di un soggiorno costiero con pavimento in laminato, camino classico, parete attrezzata e travi a vista
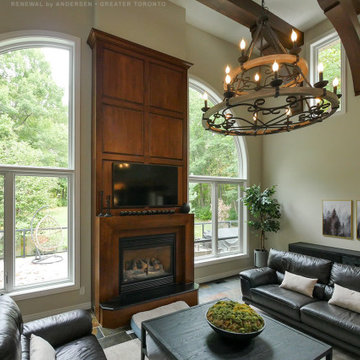
Remarkable living room with stunning new windows we installed. This incredible space with extra high, exposed beam ceilings and rich wood fireplace looks fabulous with all new windows, including large casements and picture windows. Find out how easy it is to replace your windows with Renewal by Andersen of the Greater Toronto Area, serving most of Ontario.
. . . . . . . . . .
For windows in a variety of colors and styles contact us today: 844-819-3040
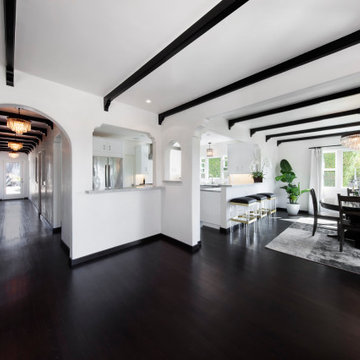
Immagine di un soggiorno tradizionale stile loft con pareti bianche, parquet scuro, pavimento marrone, travi a vista e angolo bar
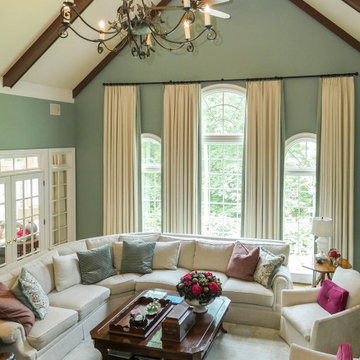
Fabulous living room with new wall of windows we installed. These amazing new windows include picture windows and circle top windows and look stunning in this magnificent room with exposed beams and extra high ceilings. Get started replacing your home windows with Renewal by Andersen of Atlanta, Savannah and the entire state of Georgia.
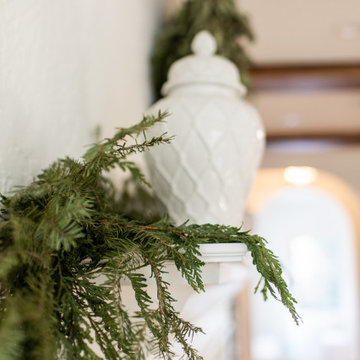
Immagine di un soggiorno chic di medie dimensioni e aperto con sala formale, pareti bianche, pavimento in legno massello medio, camino classico, cornice del camino in pietra, pavimento marrone e travi a vista
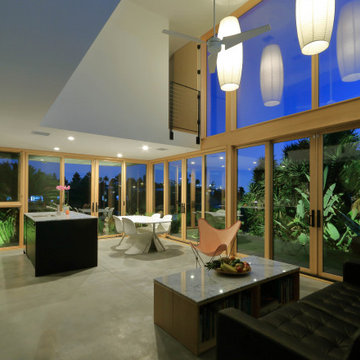
Echo Park, CA - Complete Accessory Dwelling Unit Build / Great Room
Cement tile flooring, Window Doors and Windows, Kitchen Island, Black Cabinets/Cabinetry, Suspended Lighting.
Please see the following link to see our work featured in Dwell Magazine.
https://www.dwell.com/article/backyard-cottage-adu-los-angeles-dac353a2
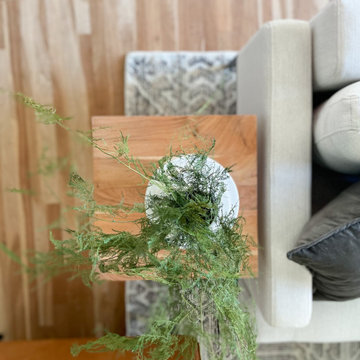
Built in 1896, the original site of the Baldwin Piano warehouse was transformed into several turn-of-the-century residential spaces in the heart of Downtown Denver. The building is the last remaining structure in Downtown Denver with a cast-iron facade. HouseHome was invited to take on a poorly designed loft and transform it into a luxury Airbnb rental. Since this building has such a dense history, it was our mission to bring the focus back onto the unique features, such as the original brick, large windows, and unique architecture.
Our client wanted the space to be transformed into a luxury, unique Airbnb for world travelers and tourists hoping to experience the history and art of the Denver scene. We went with a modern, clean-lined design with warm brick, moody black tones, and pops of green and white, all tied together with metal accents. The high-contrast black ceiling is the wow factor in this design, pushing the envelope to create a completely unique space. Other added elements in this loft are the modern, high-gloss kitchen cabinetry, the concrete tile backsplash, and the unique multi-use space in the Living Room. Truly a dream rental that perfectly encapsulates the trendy, historical personality of the Denver area.
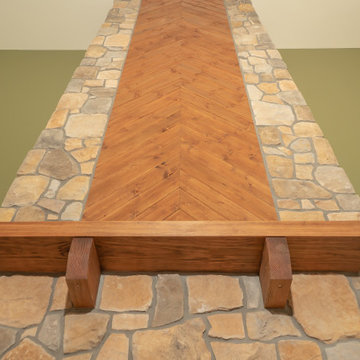
Large open living room with Knotty Alder sills and trim. Fireplace surrounded in Glacier Valley Fieldstone by Boral ProStone. The large mantel starts the transition for the custom wood cladding.
Photos by Robbie Arnold Media, Grand Junction, CO
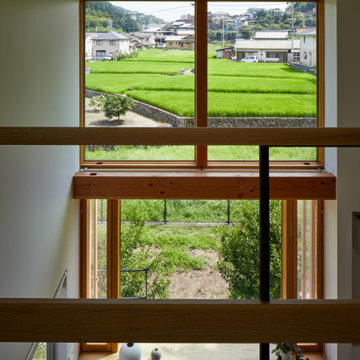
Esempio di un grande soggiorno nordico aperto con pareti bianche, parquet chiaro, nessun camino, TV a parete, travi a vista e carta da parati
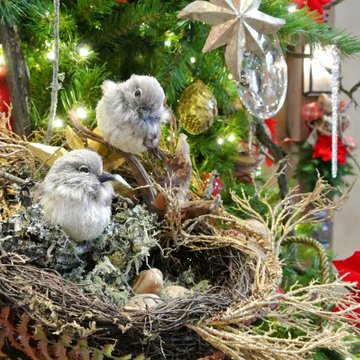
Christmas holiday design for an amazing exotic animal conservation ranch in Texas. Our goal was to deliver a holiday scheme indicative of rustic Texas. For year 2013 our look was to design with a color palette of red, green, tan and gold pulling from the use of natural elements, often found on the ranch, such as pheasant and ostrich feathers, deer sheds, lichen covered branches, beautiful vintage fowl and small critter taxidermy, massive pine comes, silver birch branches, natural nests, etc.. mixed with vintage wood skis, copper bladed ice skates, rustic lanterns with battery operated candles on remote, etc.. mixed with layers of printed burlap and crystal velvet brocade ribbon, beads, burnished gold glass ornaments, red velvet poinsettias, etc..
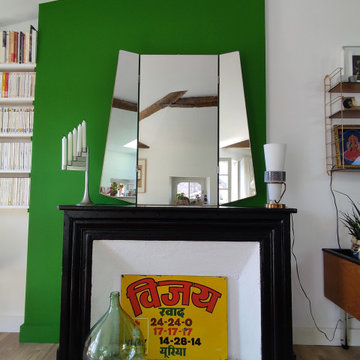
Foto di un soggiorno boho chic di medie dimensioni e aperto con pareti bianche, pavimento in legno massello medio, camino classico, cornice del camino in legno, nessuna TV, pavimento beige e travi a vista
Living verdi con travi a vista - Foto e idee per arredare
4


