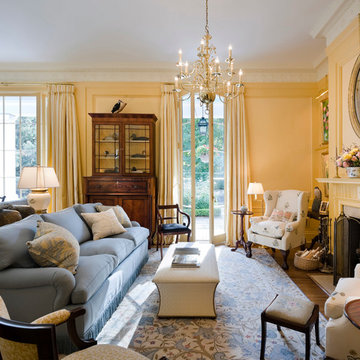Living turchesi con parquet scuro - Foto e idee per arredare
Filtra anche per:
Budget
Ordina per:Popolari oggi
161 - 180 di 830 foto
1 di 3
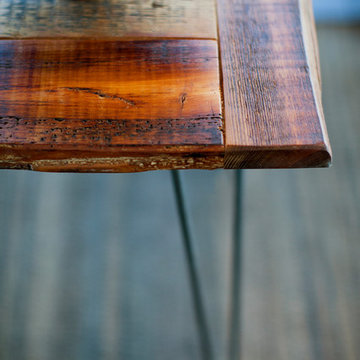
Reclaimed wood table on hardwood floors in a model home. Purchased from Sandtown Millworks in Baltimore Maryland.
Idee per un soggiorno rustico di medie dimensioni e stile loft con pareti grigie, parquet scuro, TV a parete e pavimento nero
Idee per un soggiorno rustico di medie dimensioni e stile loft con pareti grigie, parquet scuro, TV a parete e pavimento nero

W2WHC designed this entire space remotely with the help of a motivated client and some fabulous resources. Photo credit to Marcel Page Photography.
Idee per un piccolo soggiorno classico aperto con pareti grigie, parquet scuro, nessun camino, TV a parete e sala formale
Idee per un piccolo soggiorno classico aperto con pareti grigie, parquet scuro, nessun camino, TV a parete e sala formale
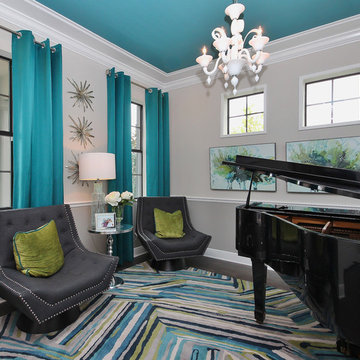
This living area was transformed into a show-stopping piano room, for a modern-minded family. The sleek lacquer black of the piano is a perfect contrast to the bright turquoise, chartreuse and white of the artwork, fabrics, lighting and area rug.
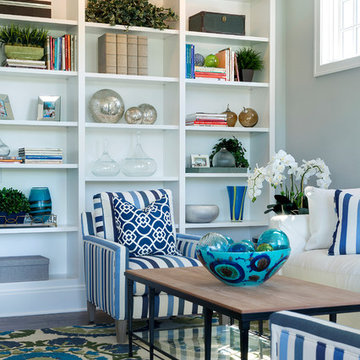
Builder: Carl M. Hansen Companies - Photo: Spacecrafting Photography
Foto di un soggiorno tradizionale di medie dimensioni e aperto con pareti grigie, parquet scuro, camino bifacciale, cornice del camino in pietra e nessuna TV
Foto di un soggiorno tradizionale di medie dimensioni e aperto con pareti grigie, parquet scuro, camino bifacciale, cornice del camino in pietra e nessuna TV

В проекте используется освещение от бренда Donolux: накладные поворотные миниатюрные светодиодные светильники споты серии HUBBLE и накладные светодиодные светильники классической цилиндрической формы серии BARELL в черном исполнении. Кроме того, в проекте используется продукция бренда LedEight: светодиодная лента, блоки питания и алюминиевый профиль.
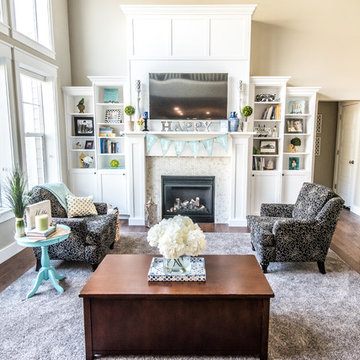
Welcome home to the Remington. This breath-taking two-story home is an open-floor plan dream. Upon entry you'll walk into the main living area with a gourmet kitchen with easy access from the garage. The open stair case and lot give this popular floor plan a spacious feel that can't be beat. Call Visionary Homes for details at 435-228-4702. Agents welcome!
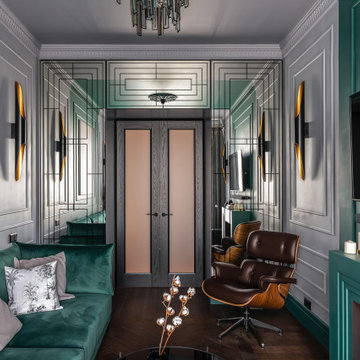
Зеркальный шкаф в стиле ар-деко
Immagine di un soggiorno contemporaneo di medie dimensioni e chiuso con pareti verdi, parquet scuro, camino classico, TV a parete e pavimento marrone
Immagine di un soggiorno contemporaneo di medie dimensioni e chiuso con pareti verdi, parquet scuro, camino classico, TV a parete e pavimento marrone
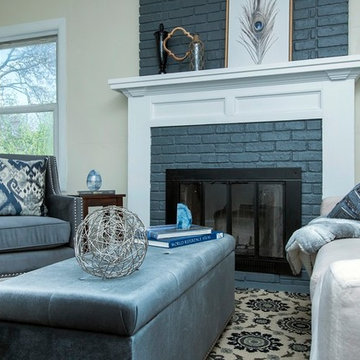
Photo by Karli Moore Photography
Esempio di un piccolo soggiorno classico con parquet scuro, camino classico e cornice del camino in mattoni
Esempio di un piccolo soggiorno classico con parquet scuro, camino classico e cornice del camino in mattoni

JPM Construction offers complete support for designing, building, and renovating homes in Atherton, Menlo Park, Portola Valley, and surrounding mid-peninsula areas. With a focus on high-quality craftsmanship and professionalism, our clients can expect premium end-to-end service.
The promise of JPM is unparalleled quality both on-site and off, where we value communication and attention to detail at every step. Onsite, we work closely with our own tradesmen, subcontractors, and other vendors to bring the highest standards to construction quality and job site safety. Off site, our management team is always ready to communicate with you about your project. The result is a beautiful, lasting home and seamless experience for you.
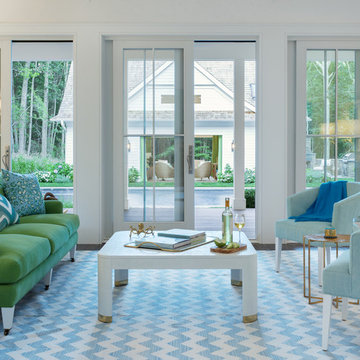
2016 Coastal Living magazine's Hamptons Showhouse // Living room featuring Marvin Ultimate Sliding French Doors
Idee per un grande soggiorno tradizionale aperto con pareti bianche, parquet scuro e nessun camino
Idee per un grande soggiorno tradizionale aperto con pareti bianche, parquet scuro e nessun camino
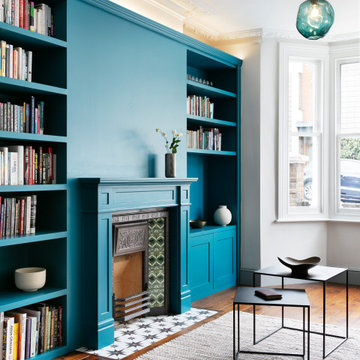
Living room's Library
Ispirazione per un soggiorno vittoriano di medie dimensioni e aperto con sala formale, parquet scuro, cornice del camino in legno, TV autoportante e pavimento marrone
Ispirazione per un soggiorno vittoriano di medie dimensioni e aperto con sala formale, parquet scuro, cornice del camino in legno, TV autoportante e pavimento marrone
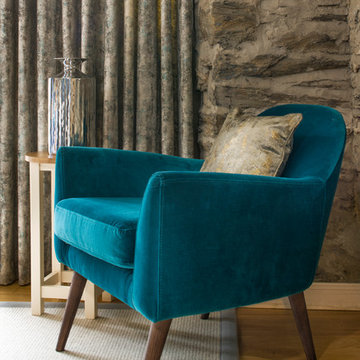
This apartment was located in a renovated cottage in Fowey. We retained some of the stonework where the rooms were light to nod to the original architecture. The existing flooring was retained to keep to budget. A rewire of the lighting was required to bring the apartment up to date.
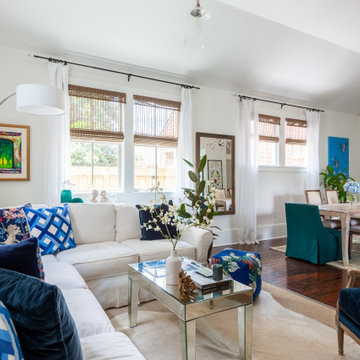
New Orleans uptown home with plenty of natural lighting
Transitional space between living room and dining room separated by large wall mirror and wood flooring
White L-Shaped sofa with blue accent throw pillows
Mirrored coffee table sits on white cowhide rug
Natural woven shades and white sheer curtains to let the natural light in
Rustic dining room table with green accent chair at head of table
Blue flowers and blue wall art to compliment the blue accent pillows and pouf in living room

Esempio di un soggiorno tradizionale di medie dimensioni e aperto con sala formale, pareti grigie, parquet scuro, camino classico, cornice del camino piastrellata, nessuna TV, pavimento marrone e tappeto
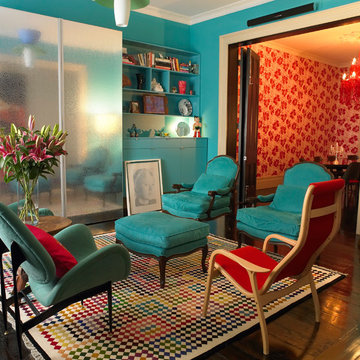
SWAD PL
Ispirazione per un soggiorno boho chic di medie dimensioni con pareti blu e parquet scuro
Ispirazione per un soggiorno boho chic di medie dimensioni con pareti blu e parquet scuro
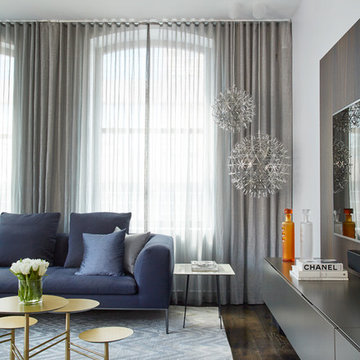
PHOTO BY MARK ROSKAMS
Ispirazione per un soggiorno contemporaneo di medie dimensioni e aperto con pareti grigie, parquet scuro e TV a parete
Ispirazione per un soggiorno contemporaneo di medie dimensioni e aperto con pareti grigie, parquet scuro e TV a parete
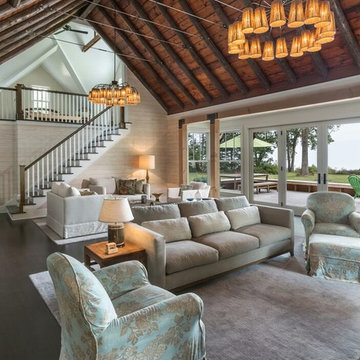
Edmund Studios Photography.
A view from the kitchen reveals how the original structure was opened in order to expand the floor area and let in daylight without loosing the old cottage charm. Large French doors were added along the east side to maximize the lake view.
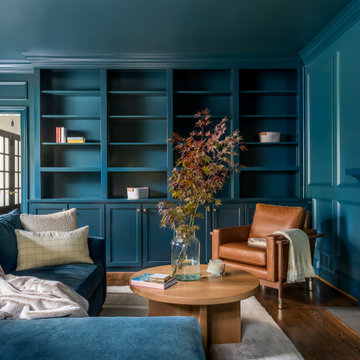
Esempio di un soggiorno chic di medie dimensioni con libreria, pareti blu, parquet scuro, camino classico, cornice del camino in mattoni, pavimento marrone e pannellatura

Custom Home in Dallas (Midway Hollow), Dallas
Immagine di un grande soggiorno tradizionale aperto con cornice del camino piastrellata, pavimento marrone, travi a vista, pareti bianche, parquet scuro e camino lineare Ribbon
Immagine di un grande soggiorno tradizionale aperto con cornice del camino piastrellata, pavimento marrone, travi a vista, pareti bianche, parquet scuro e camino lineare Ribbon
Living turchesi con parquet scuro - Foto e idee per arredare
9



