Living turchesi con parquet scuro - Foto e idee per arredare
Filtra anche per:
Budget
Ordina per:Popolari oggi
121 - 140 di 830 foto
1 di 3

The main seating area in the living room pops a red modern classic sofa complimented by a custom Roi James painting. Custom stone tables can be re-arranged to fit entertaining and relaxing. Photo by Whit Preston.

A large four seasons room with a custom-crafted, vaulted round ceiling finished with wood paneling
Photo by Ashley Avila Photography
Idee per una grande veranda chic con parquet scuro, camino classico, cornice del camino in pietra e pavimento marrone
Idee per una grande veranda chic con parquet scuro, camino classico, cornice del camino in pietra e pavimento marrone
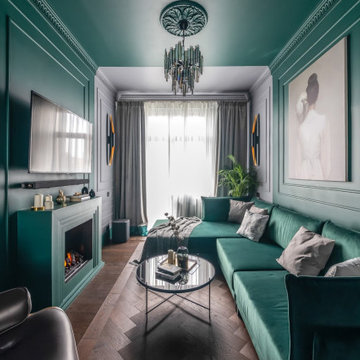
В комнате удачно замиксовались буржуазная роскошь ар-деко и наследие сталинского ампира. На стенах панели-буазери и каминный портал, на полу – строгая английская елочка оттенка молочного шоколада.
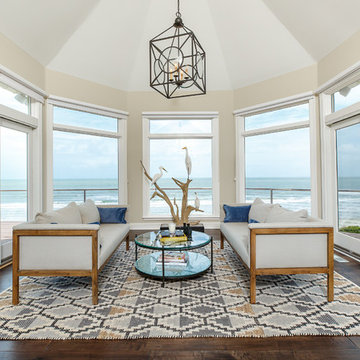
Photos by: Michael Cyra of PhotoGraphics Photography
Foto di una veranda stile marinaro con parquet scuro, nessun camino, soffitto classico e pavimento marrone
Foto di una veranda stile marinaro con parquet scuro, nessun camino, soffitto classico e pavimento marrone
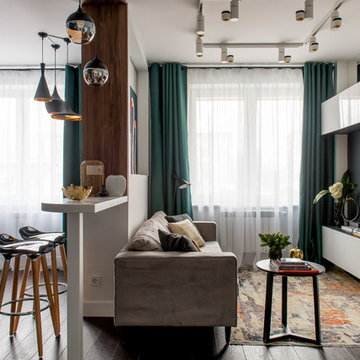
Ispirazione per un soggiorno contemporaneo aperto con pareti bianche, parquet scuro, TV a parete e pavimento marrone

We were hired to create a Lake Charlevoix retreat for our client’s to be used by their whole family throughout the year. We were tasked with creating an inviting cottage that would also have plenty of space for the family and their guests. The main level features open concept living and dining, gourmet kitchen, walk-in pantry, office/library, laundry, powder room and master suite. The walk-out lower level houses a recreation room, wet bar/kitchenette, guest suite, two guest bedrooms, large bathroom, beach entry area and large walk in closet for all their outdoor gear. Balconies and a beautiful stone patio allow the family to live and entertain seamlessly from inside to outside. Coffered ceilings, built in shelving and beautiful white moldings create a stunning interior. Our clients truly love their Northern Michigan home and enjoy every opportunity to come and relax or entertain in their striking space.
- Jacqueline Southby Photography
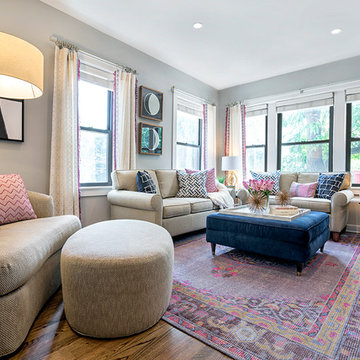
W2WHC designed this entire space remotely with the help of a motivated client and some fabulous resources. Photo credit to Marcel Page Photography.
Foto di un piccolo soggiorno tradizionale aperto con pareti grigie, parquet scuro, nessun camino, TV a parete, sala formale e pavimento marrone
Foto di un piccolo soggiorno tradizionale aperto con pareti grigie, parquet scuro, nessun camino, TV a parete, sala formale e pavimento marrone
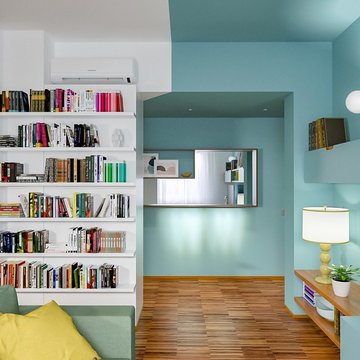
Liadesign
Foto di un piccolo soggiorno minimal aperto con angolo bar, pareti multicolore, parquet scuro e parete attrezzata
Foto di un piccolo soggiorno minimal aperto con angolo bar, pareti multicolore, parquet scuro e parete attrezzata
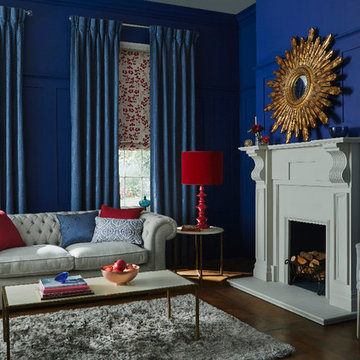
Element Denim and Nova Fuchsia from 'Jewel: The Edit' by Hillarys. For more inspiration, visit www.hillarys.co.uk
Idee per un soggiorno tradizionale con pareti blu e parquet scuro
Idee per un soggiorno tradizionale con pareti blu e parquet scuro

Esempio di un soggiorno contemporaneo con libreria, pareti grigie e parquet scuro
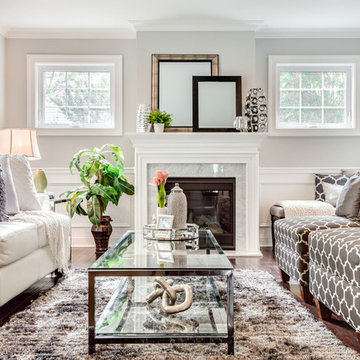
Matt Robnett from Plush Photography
Esempio di un soggiorno tradizionale con sala formale, parquet scuro, nessuna TV e camino classico
Esempio di un soggiorno tradizionale con sala formale, parquet scuro, nessuna TV e camino classico
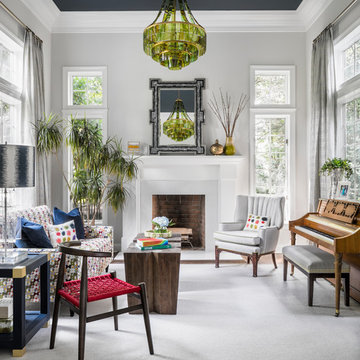
Idee per un soggiorno eclettico aperto con sala formale, pareti grigie, parquet scuro, camino classico e cornice del camino in mattoni

This three-story vacation home for a family of ski enthusiasts features 5 bedrooms and a six-bed bunk room, 5 1/2 bathrooms, kitchen, dining room, great room, 2 wet bars, great room, exercise room, basement game room, office, mud room, ski work room, decks, stone patio with sunken hot tub, garage, and elevator.
The home sits into an extremely steep, half-acre lot that shares a property line with a ski resort and allows for ski-in, ski-out access to the mountain’s 61 trails. This unique location and challenging terrain informed the home’s siting, footprint, program, design, interior design, finishes, and custom made furniture.
Credit: Samyn-D'Elia Architects
Project designed by Franconia interior designer Randy Trainor. She also serves the New Hampshire Ski Country, Lake Regions and Coast, including Lincoln, North Conway, and Bartlett.
For more about Randy Trainor, click here: https://crtinteriors.com/
To learn more about this project, click here: https://crtinteriors.com/ski-country-chic/

This is a small parlor right off the entry. It has room for a small amount of seating plus a small desk for the husband right off the pocket door entry to the room. We chose a medium slate blue for all the walls, molding, trim and fireplace. It has the effect of a dramatic room as you enter, but is an incredibly warm and peaceful room. All of the furniture was from the husband's family and we refinished, recovered as needed. The husband even made the coffee table! photo: David Duncan Livingston
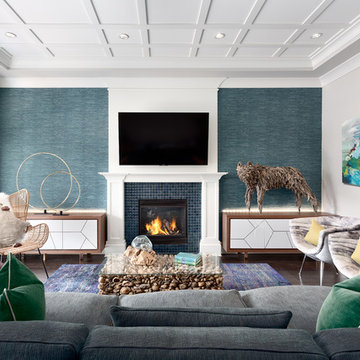
Beyond Beige Interior Design | www.beyondbeige.com | Ph: 604-876-3800 | Photography By Provoke Studios | Furniture Purchased From The Living Lab Furniture Co
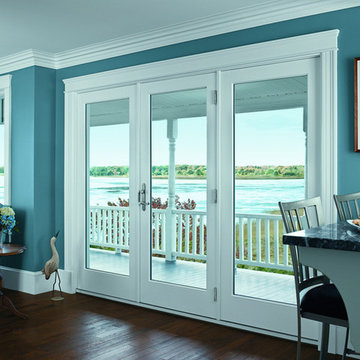
Immagine di un soggiorno stile marinaro aperto con pareti blu, parquet scuro e nessun camino

The carpet was removed and replaced with new engineered wood floors, with walnut from the owner's childhood home in Ohio. New windows and doors.
Interior Designer: Deborah Campbell
Photographer: Jim Bartsch
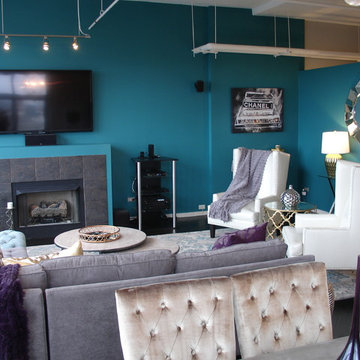
Kate Marengo
Idee per un soggiorno moderno di medie dimensioni e stile loft con sala formale, pareti blu, parquet scuro, camino classico, cornice del camino piastrellata e TV a parete
Idee per un soggiorno moderno di medie dimensioni e stile loft con sala formale, pareti blu, parquet scuro, camino classico, cornice del camino piastrellata e TV a parete
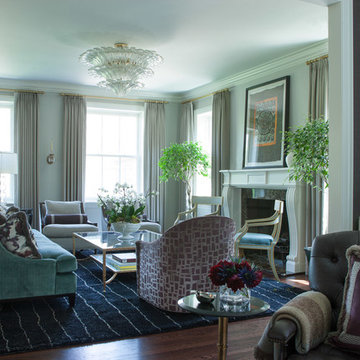
Get that homey feeling with a custom made fireplace from A. Perry Homes.
Foto di un soggiorno tradizionale con pareti grigie, parquet scuro, camino classico e cornice del camino in pietra
Foto di un soggiorno tradizionale con pareti grigie, parquet scuro, camino classico e cornice del camino in pietra
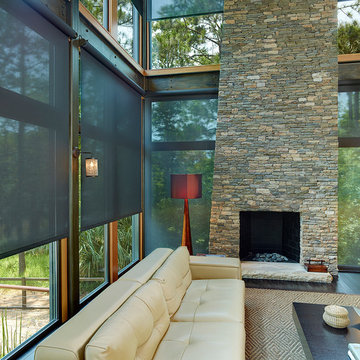
The sun can be overwhelming at times with the brightness and high temperatures. Shades are also a great way to block harmful ultra-violet rays to protect your hardwood flooring, furniture and artwork from fading. There are different types of shades that were engineered to solve a specific dilemma.
We work with clients in the Central Indiana Area. Contact us today to get started on your project. 317-273-8343
Living turchesi con parquet scuro - Foto e idee per arredare
7


