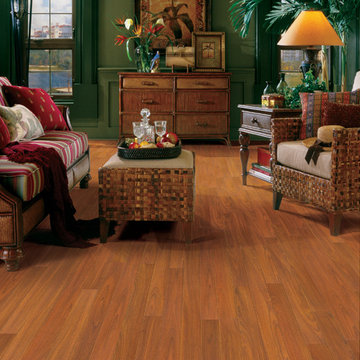Living tropicali - Foto e idee per arredare
Filtra anche per:
Budget
Ordina per:Popolari oggi
21 - 40 di 668 foto
1 di 3
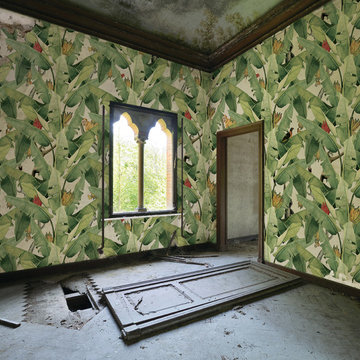
“A lush green Amazonian design decorated with striking palm trees ripened with visually delicious bananas hiding some playful birds and monkeys.”
*Jungle Fever is a double width contact us for information*
Design width: 1220mm
Printed width: 610mm*
Supplied: as 10m roll
Design repeat: 880mm
Composition: paper coated no woven back
Weight: 150gsm
Features:
-Designed and printed in Australia
low wet expansion, will not bubble and edges will not curl.
-Suitable for commercial use with fire rating (FR-ASTM E-84-97a)
-Easy installation and easy to take down
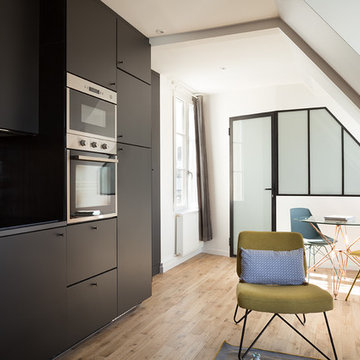
Maude Artarit
Foto di un piccolo soggiorno tropicale stile loft con pareti bianche, parquet chiaro e nessun camino
Foto di un piccolo soggiorno tropicale stile loft con pareti bianche, parquet chiaro e nessun camino
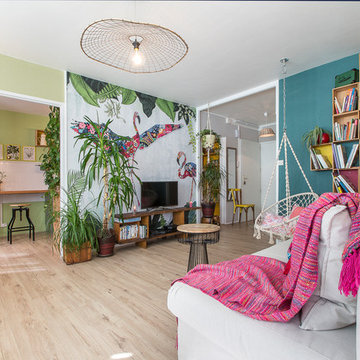
Salon à la décoration bohème nature
photo : www.scalpfoto.com
Foto di un soggiorno tropicale di medie dimensioni con pareti multicolore e parquet chiaro
Foto di un soggiorno tropicale di medie dimensioni con pareti multicolore e parquet chiaro
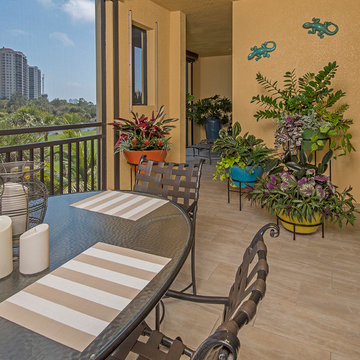
Robb Thiel
Immagine di una piccola veranda tropicale con pavimento in gres porcellanato, nessun camino e soffitto classico
Immagine di una piccola veranda tropicale con pavimento in gres porcellanato, nessun camino e soffitto classico
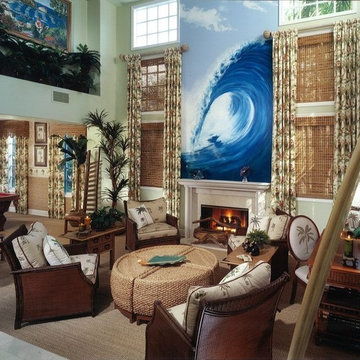
Our bachelor didn't utilize the formal dining room so we converted it into a billard room/living room combination. The muralist painted the 20' wave from a photo taken in Figi. The custom drapery fabrics and hardware by Robert Allen; Palecek desk, chairs and ottoman; seagrass wall to wall carpet
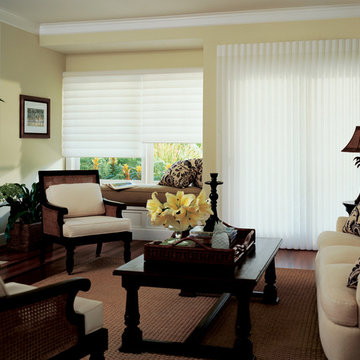
Idee per un soggiorno tropicale di medie dimensioni e chiuso con sala formale, pareti gialle, parquet scuro, camino classico e cornice del camino piastrellata
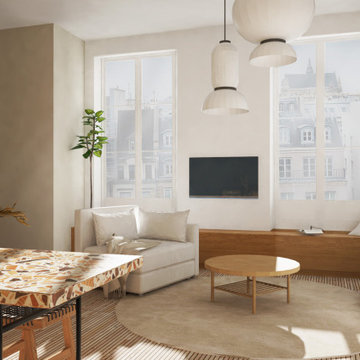
Pour ce nouveau projet, j'ai imaginé pour ma cliente et son studio Parisien un style Japandi. Épuré et minimaliste, le but était de créer un véritable havre de paix dans la jungle parisienne. Pour un délicat mélange entre le style japonais et scandinave.
"La beauté dans l’imperfection, la simplicité et l’authenticité".
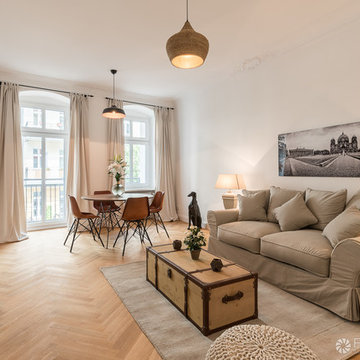
Das klassische Altbau-Wohnzimmer mit Deckenstuck und Balkon bietet dem Fotografen ausreichend Platz, um den Raum ganzheitlich aufzunehmen. Die teils ungewöhnlich kombinierten Einrichtungsgegenstände machen das Motiv aus.
PrimePhoto - Oliver M. Zielinski
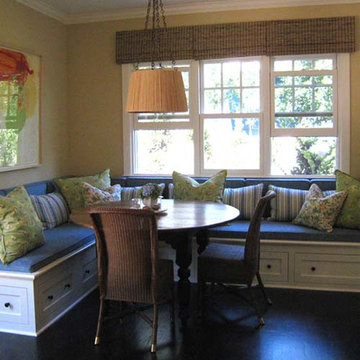
Ispirazione per un soggiorno tropicale di medie dimensioni e chiuso con libreria, pareti bianche, pavimento in legno massello medio e nessun camino
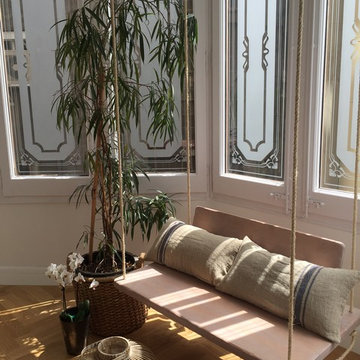
Ispirazione per un soggiorno tropicale di medie dimensioni e aperto con pareti bianche, pavimento in legno massello medio, nessun camino e nessuna TV

Palm Springs Vibe with transitional spaces.
This project required bespoke open shelving, office nook and extra seating at the existing kitchen island.
This relaxed, I never want to leave home because its so fabulous vibe continues out onto the balcony where the homeowners can relax or entertain with the breathtaking Bondi Valley and Ocean view.
The joinery is seamless and minimal in design to balance out the Palm Springs fabulousness.
All joinery was designed by KCreative Interiors and custom made at Swadlings Timber and Hardware
Timber Finish: American Oak
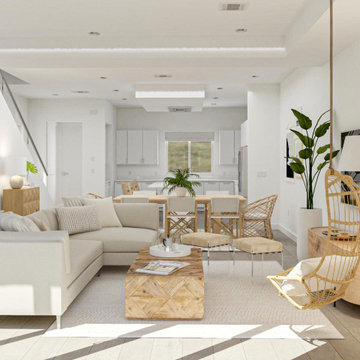
“Striking the right balance between modern and warm can be a little intimidating for clients, but it’s really just all about using a variety of textures. Bringing their vision of two airy yet cozy spaces to life is why I love designing for Modsy!” – Mackenzie, Gema + Kev’s Modsy Designer
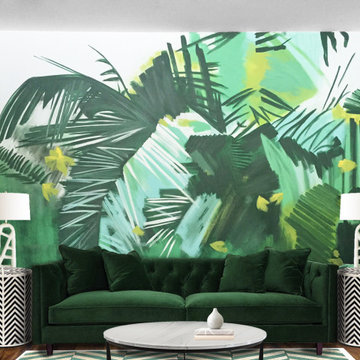
Transformative design in small space living area. Hand-painted wall mural, matching lights (Circa), side tables and rug continue chevron motif. Bold, bright, energetic design at its best.
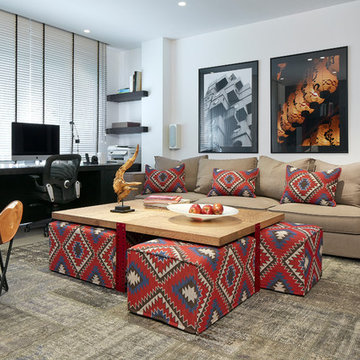
Jordi Miralles
Idee per un soggiorno tropicale di medie dimensioni e aperto con sala formale, pareti bianche, pavimento con piastrelle in ceramica, nessun camino e nessuna TV
Idee per un soggiorno tropicale di medie dimensioni e aperto con sala formale, pareti bianche, pavimento con piastrelle in ceramica, nessun camino e nessuna TV
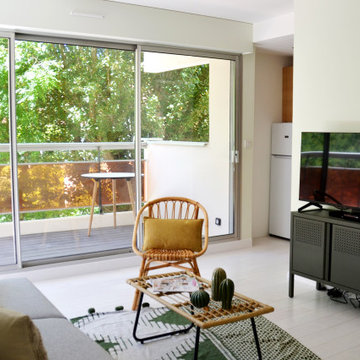
Immagine di un piccolo soggiorno tropicale aperto con pareti verdi, parquet chiaro, nessun camino, pavimento bianco e TV autoportante
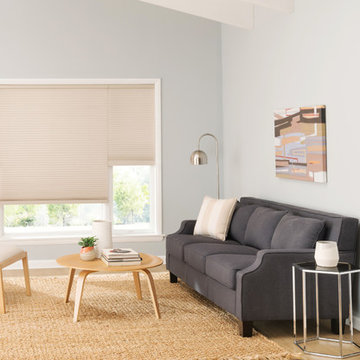
Ispirazione per un soggiorno tropicale di medie dimensioni e chiuso con sala formale, pareti bianche e parquet chiaro
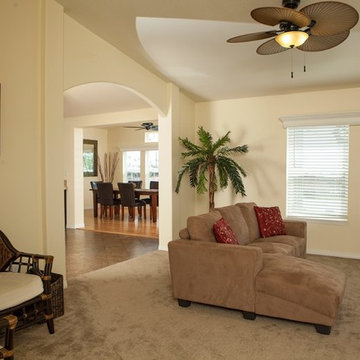
Esempio di un soggiorno tropicale di medie dimensioni e aperto con pareti gialle, moquette e nessun camino

The Barefoot Bay Cottage is the first-holiday house to be designed and built for boutique accommodation business, Barefoot Escapes (www.barefootescapes.com.au). Working with many of The Designory’s favourite brands, it has been designed with an overriding luxe Australian coastal style synonymous with Sydney based team. The newly renovated three bedroom cottage is a north facing home which has been designed to capture the sun and the cooling summer breeze. Inside, the home is light-filled, open plan and imbues instant calm with a luxe palette of coastal and hinterland tones. The contemporary styling includes layering of earthy, tribal and natural textures throughout providing a sense of cohesiveness and instant tranquillity allowing guests to prioritise rest and rejuvenation.
Images captured by Lauren Hernandez
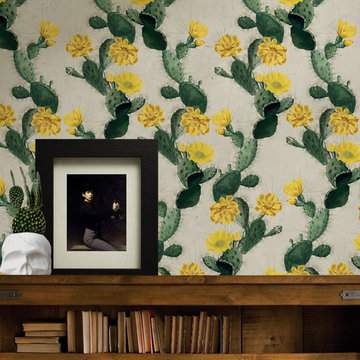
“Many species of Cactus sprout magnificent colourful flowers and decorated in splendid long sharp spines are the epitome of native raw beauty. KH captures the uniqueness of this spiney plant and presents it as a stylized design of flower spins and flesh – pure raw cactus beauty.“
printed width: 610mm
pattern repeat: 1300mm
supplied as 10m roll
composition: paper coated non woven base
weight: 150gsm
Features:
-Designed and printed in Australia
low wet expansion, will not bubble and edges will not curl
-Suitable for commercial use with fire rating (FR-ASTM E-84-97a)
-Easy installation and easy to take down
Living tropicali - Foto e idee per arredare
2



