Living stile marinaro con cornice del camino in legno - Foto e idee per arredare
Filtra anche per:
Budget
Ordina per:Popolari oggi
101 - 120 di 1.086 foto
1 di 3

Foto di un soggiorno stile marino di medie dimensioni e aperto con pareti beige, pavimento in travertino, camino classico, cornice del camino in legno, TV a parete e pavimento beige
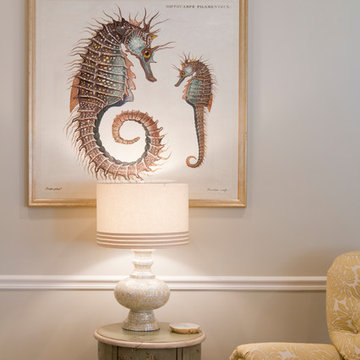
Nichole Kennelly Photography
Ispirazione per un grande soggiorno costiero aperto con sala formale, pareti beige, pavimento con piastrelle in ceramica, camino classico, cornice del camino in legno e TV a parete
Ispirazione per un grande soggiorno costiero aperto con sala formale, pareti beige, pavimento con piastrelle in ceramica, camino classico, cornice del camino in legno e TV a parete
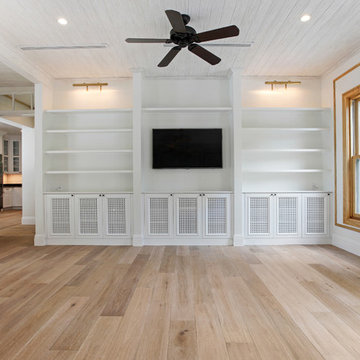
Tucked away in the North Beach ocean district of Delray Beach, this unique custom home features the pool and deck in the front of the home. Upon entrance to the authentic Chicago Brick paved driveway, you will notice no garage present, nor an entry door. In replacement, louvered gates and shutters with white framed french doors wrap the exterior of the home. With the focus of the home on beautiful outdoor living spaces, including a large covered loggia, second floor balconies, and gorgeous landscape, this South Florida beach house encompasses a relaxing retreat sensation. Interior features such as drift wood floors, painted mosaics, custom handmade Mexican tiles, and vintage inspired interior doors bring tradition alive. Robert Stevens Photography
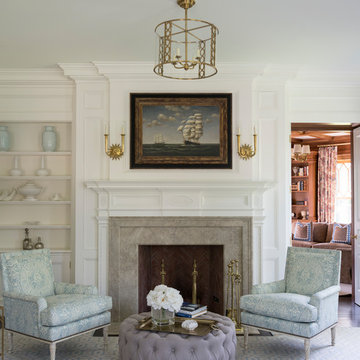
Painted white and organized in panels and carved applique, an elegant mantel breast projects into the living room in meticulously manicured steps leaving a niche of shelves on one side and paired doors to a library on the other.
James Merrell Photography
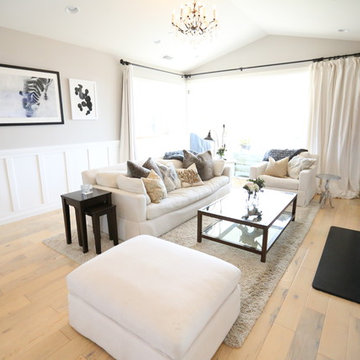
Ispirazione per un grande soggiorno stile marinaro aperto con pareti bianche, parquet chiaro, camino classico, cornice del camino in legno, TV a parete e pavimento marrone
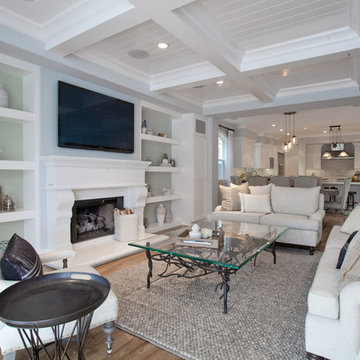
Coastal Luxe interior design by Lindye Galloway Design. Open layout family room design with custom furniture.
Immagine di un grande soggiorno stile marino aperto con parquet chiaro, camino classico, TV a parete, pareti multicolore e cornice del camino in legno
Immagine di un grande soggiorno stile marino aperto con parquet chiaro, camino classico, TV a parete, pareti multicolore e cornice del camino in legno
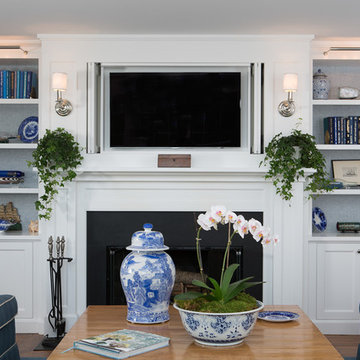
Living room built-in cabinetry with fireplace surround and shelves.
Woodmeister Master Builders
Chip Webster Architects
Dujardin Design Associates
Terry Pommett Photography
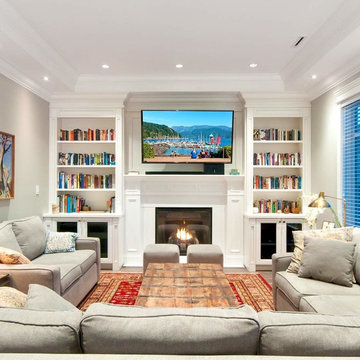
Go to www.GAMBRICK.com or call 732.892.1386 for additional information.
Ispirazione per un soggiorno stile marino di medie dimensioni e aperto con libreria, pareti grigie, pavimento in legno massello medio, camino classico, cornice del camino in legno, TV a parete e pavimento marrone
Ispirazione per un soggiorno stile marino di medie dimensioni e aperto con libreria, pareti grigie, pavimento in legno massello medio, camino classico, cornice del camino in legno, TV a parete e pavimento marrone

The addition off the back of the house created an oversized family room. The sunken steps creates an architectural design that makes a space feel separate but still open - a look and feel our clients were looking to achieve.
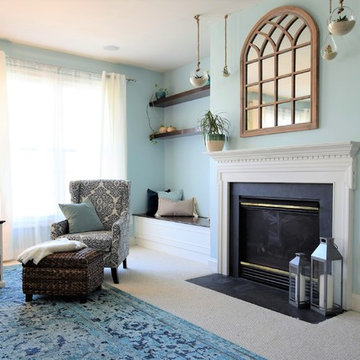
Airy and bright living room brings together elements in shades of blue and white to create a casual beachy feel. Accents of wood, seagrass, and live plants and succulents add natural touches.
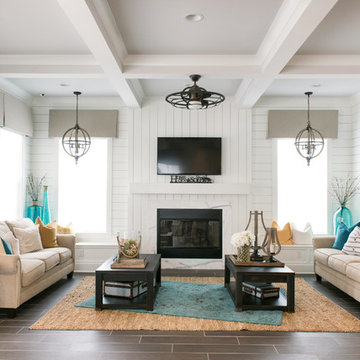
Interior, Living Room of the show home at EverBank Field
Agnes Lopez Photography
Esempio di un soggiorno stile marinaro di medie dimensioni e aperto con pareti bianche, pavimento con piastrelle in ceramica, camino classico, cornice del camino in legno e TV a parete
Esempio di un soggiorno stile marinaro di medie dimensioni e aperto con pareti bianche, pavimento con piastrelle in ceramica, camino classico, cornice del camino in legno e TV a parete
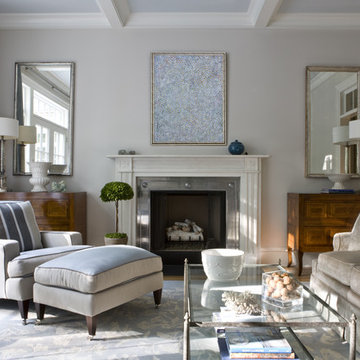
Angie Seckinger
Foto di un soggiorno costiero di medie dimensioni e chiuso con pareti grigie, parquet chiaro, camino classico e cornice del camino in legno
Foto di un soggiorno costiero di medie dimensioni e chiuso con pareti grigie, parquet chiaro, camino classico e cornice del camino in legno
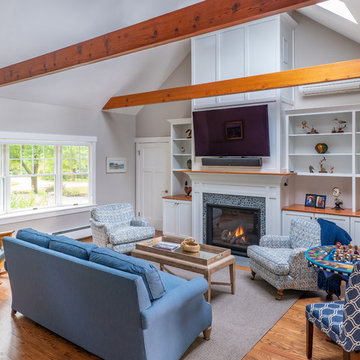
Eric Roth - Photo
INSIDE OUT, OUTSIDE IN – IPSWICH, MA
Downsizing from their sprawling country estate in Hamilton, MA, this retiring couple knew they found utopia when they purchased this already picturesque marsh-view home complete with ocean breezes, privacy and endless views. It was only a matter of putting their personal stamp on it with an emphasis on outdoor living to suit their evolving lifestyle with grandchildren. That vision included a natural screened porch that would invite the landscape inside and provide a vibrant space for maximized outdoor entertaining complete with electric ceiling heaters, adjacent wet bar & beverage station that all integrated seamlessly with the custom-built inground pool. Aside from providing the perfect getaway & entertainment mecca for their large family, this couple planned their forever home thoughtfully by adding square footage to accommodate single-level living. Sunrises are now magical from their first-floor master suite, luxury bath with soaker tub and laundry room, all with a view! Growing older will be more enjoyable with sleeping quarters, laundry and bath just steps from one another. With walls removed, utilities updated, a gas fireplace installed, and plentiful built-ins added, the sun-filled kitchen/dining/living combination eases entertaining and makes for a happy hang-out. This Ipswich home is drenched in conscious details, intentional planning and surrounded by a bucolic landscape, the perfect setting for peaceful enjoyment and harmonious living

Esempio di un grande soggiorno stile marinaro aperto con pareti bianche, parquet chiaro, camino classico, cornice del camino in legno, TV a parete e pavimento marrone
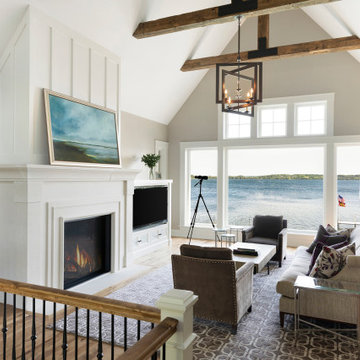
Interior Designer - Randolph Interior Design
Builder: Mathews Vasek Construction
Architect: Sharratt Design & Company
Photo: Spacecrafting Photography
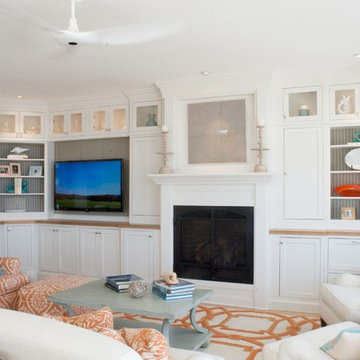
Idee per un grande soggiorno costiero aperto con sala formale, pareti bianche, moquette, camino classico, cornice del camino in legno e nessuna TV
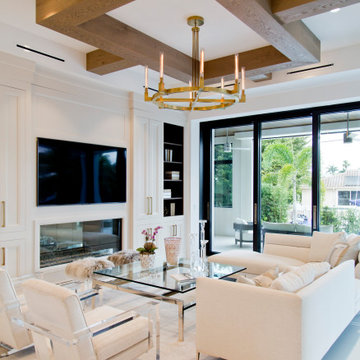
Esempio di un grande soggiorno stile marino aperto con pareti bianche, pavimento con piastrelle in ceramica, camino lineare Ribbon, cornice del camino in legno, TV a parete, pavimento bianco e travi a vista

Northern Michigan summers are best spent on the water. The family can now soak up the best time of the year in their wholly remodeled home on the shore of Lake Charlevoix.
This beachfront infinity retreat offers unobstructed waterfront views from the living room thanks to a luxurious nano door. The wall of glass panes opens end to end to expose the glistening lake and an entrance to the porch. There, you are greeted by a stunning infinity edge pool, an outdoor kitchen, and award-winning landscaping completed by Drost Landscape.
Inside, the home showcases Birchwood craftsmanship throughout. Our family of skilled carpenters built custom tongue and groove siding to adorn the walls. The one of a kind details don’t stop there. The basement displays a nine-foot fireplace designed and built specifically for the home to keep the family warm on chilly Northern Michigan evenings. They can curl up in front of the fire with a warm beverage from their wet bar. The bar features a jaw-dropping blue and tan marble countertop and backsplash. / Photo credit: Phoenix Photographic
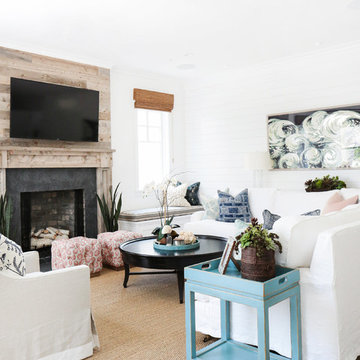
Interior Design by Blackband Design
Home Build | Design | Materials by Graystone Custom Builders
Photography by Tessa Neustadt
Esempio di un soggiorno stile marino di medie dimensioni e chiuso con pareti bianche, parquet chiaro, camino classico, cornice del camino in legno e TV a parete
Esempio di un soggiorno stile marino di medie dimensioni e chiuso con pareti bianche, parquet chiaro, camino classico, cornice del camino in legno e TV a parete
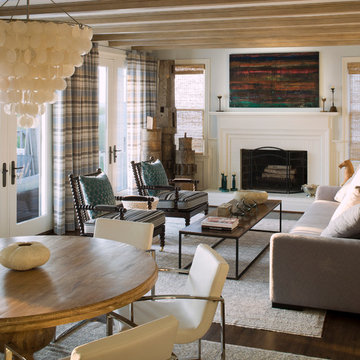
Having performed a major expansion and renovation of this beach house in 2004 for another client, PBA was asked by its new owner to design upgrades that would allow the house to function for their family’s particular lifestyle. Having just completed renovations and a sizeable expansion of this family’s Baltimore County residence, we found ourselves literally “on the same page” to design modifi cations that would tell the rest of their story. Improvements to this beachside ‘get away” home included upgrading finishes; creating new coffered, trey, and beamed ceilings; and renovating rooms to suit new functions. To complete the transformation, enclosing an open-sided, covered porch and a former screened porch required careful integration of new heating and cooling systems.
Alan Gilbert Photography
Interior Design www.patricksutton.com
Living stile marinaro con cornice del camino in legno - Foto e idee per arredare
6


