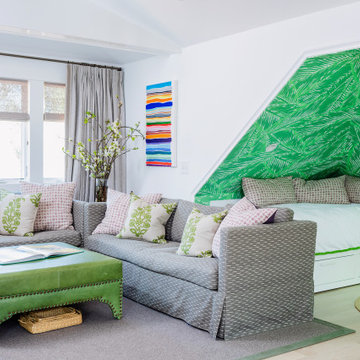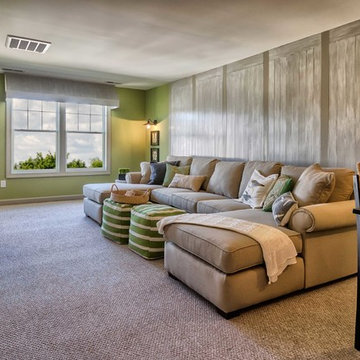Living stile loft con pareti verdi - Foto e idee per arredare
Filtra anche per:
Budget
Ordina per:Popolari oggi
81 - 100 di 544 foto
1 di 3
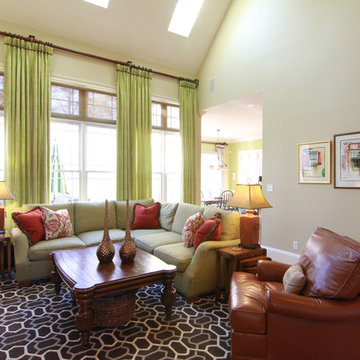
Immagine di un soggiorno tradizionale di medie dimensioni e stile loft con sala formale, pareti verdi, pavimento in legno massello medio, camino classico, cornice del camino in legno e parete attrezzata
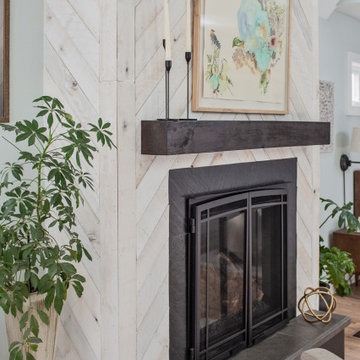
Our client’s charming cottage was no longer meeting the needs of their family. We needed to give them more space but not lose the quaint characteristics that make this little historic home so unique. So we didn’t go up, and we didn’t go wide, instead we took this master suite addition straight out into the backyard and maintained 100% of the original historic façade.
Master Suite
This master suite is truly a private retreat. We were able to create a variety of zones in this suite to allow room for a good night’s sleep, reading by a roaring fire, or catching up on correspondence. The fireplace became the real focal point in this suite. Wrapped in herringbone whitewashed wood planks and accented with a dark stone hearth and wood mantle, we can’t take our eyes off this beauty. With its own private deck and access to the backyard, there is really no reason to ever leave this little sanctuary.
Master Bathroom
The master bathroom meets all the homeowner’s modern needs but has plenty of cozy accents that make it feel right at home in the rest of the space. A natural wood vanity with a mixture of brass and bronze metals gives us the right amount of warmth, and contrasts beautifully with the off-white floor tile and its vintage hex shape. Now the shower is where we had a little fun, we introduced the soft matte blue/green tile with satin brass accents, and solid quartz floor (do you see those veins?!). And the commode room is where we had a lot fun, the leopard print wallpaper gives us all lux vibes (rawr!) and pairs just perfectly with the hex floor tile and vintage door hardware.
Hall Bathroom
We wanted the hall bathroom to drip with vintage charm as well but opted to play with a simpler color palette in this space. We utilized black and white tile with fun patterns (like the little boarder on the floor) and kept this room feeling crisp and bright.
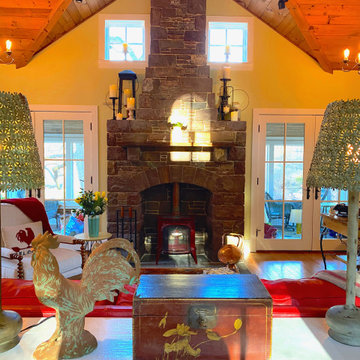
Two story fireplace highlights family room with french doors leading to enclosed summer porch
Idee per un soggiorno country stile loft con pareti verdi, camino classico e cornice del camino in pietra
Idee per un soggiorno country stile loft con pareti verdi, camino classico e cornice del camino in pietra
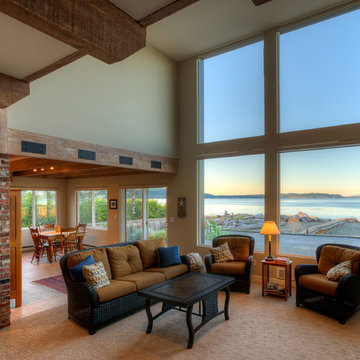
Photography by Lucas Henning.
Ispirazione per un soggiorno minimalista di medie dimensioni e stile loft con pareti verdi, moquette, camino classico, cornice del camino in mattoni, TV autoportante e pavimento beige
Ispirazione per un soggiorno minimalista di medie dimensioni e stile loft con pareti verdi, moquette, camino classico, cornice del camino in mattoni, TV autoportante e pavimento beige
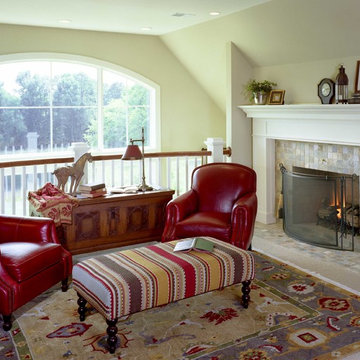
JFK Design Build LLC
Casual Elegance This family room/loft area is so bright and sun filled it could almost double as a sun room, yet it has that coziness & warmth of a family room.
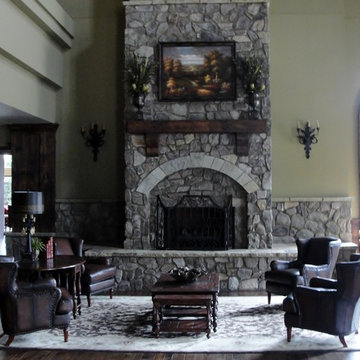
Daco Real Stone Veneer used to update this formal fireplace into a priceless focal point
Immagine di un soggiorno rustico di medie dimensioni e stile loft con pareti verdi, pavimento in legno massello medio, camino classico, cornice del camino in pietra, nessuna TV e pavimento beige
Immagine di un soggiorno rustico di medie dimensioni e stile loft con pareti verdi, pavimento in legno massello medio, camino classico, cornice del camino in pietra, nessuna TV e pavimento beige
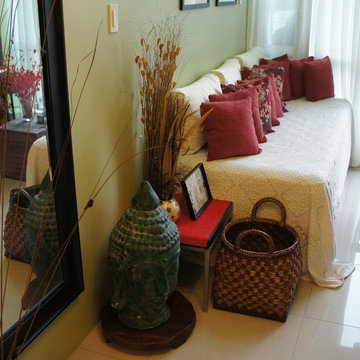
Ria Silbernick
Ispirazione per un piccolo soggiorno bohémian stile loft con sala formale, pareti verdi, pavimento con piastrelle in ceramica, nessun camino, TV autoportante e pavimento bianco
Ispirazione per un piccolo soggiorno bohémian stile loft con sala formale, pareti verdi, pavimento con piastrelle in ceramica, nessun camino, TV autoportante e pavimento bianco
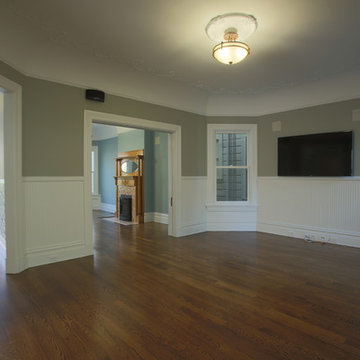
MATERIALS/ FLOOR: Hardwood floors/ WALLS: Wood panels on the lower half of the walls; upper half of the wall is smooth wall/ LIGHTS: Pendent light in the middle on the room provides all the needed light/ CEILING: Smooth ceiling; ceiling has antique vines with flower decals that go 360 degrees around the ceiling/ TRIM: Base board trim, trim around windows and doors, as well as crown molding/ ROOM FEATURES: Speakers are hung just under the ceiling around the room, to create a home theater area/
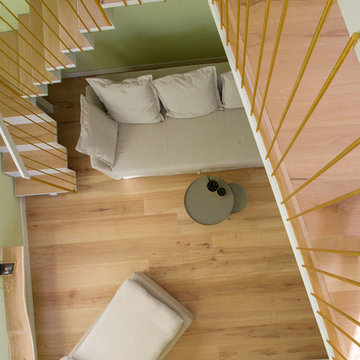
L’appartamento si trova in una casa storica e per questo motivo non era possibile modificare la planimetria originaria e le altezze, in particolare quelle del secondo piano. Abbiamo progettato partendo dalle tonalità del verde, colore preferito dal proprietario, combinandole con l’oro e installando mobili di colore chiaro. È stato altresì installato un armadio da noi decorato. Le lampade, una degli anni 60 di metallo e l’altra di legno, sono state acquistate presso una fiera di arredi in Russia. Il corrimano è stato progettato appositamente per questo appartamento.
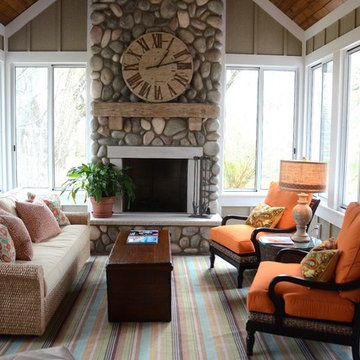
A transitional open-concept house showcasing a comfortable living room with orange sofa chairs, multicolored area rug, a stone fireplace, wooden coffee table, and a cream-colored sofa with colorful throw pillows.
Home located in Douglas, Michigan. Designed by Bayberry Cottage who also serves South Haven, Kalamazoo, Saugatuck, St Joseph, & Holland.
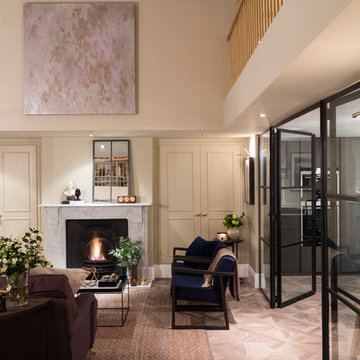
Phil Durrant
Esempio di un piccolo soggiorno tradizionale stile loft con sala formale, pareti verdi, parquet scuro, camino classico, cornice del camino in pietra e parete attrezzata
Esempio di un piccolo soggiorno tradizionale stile loft con sala formale, pareti verdi, parquet scuro, camino classico, cornice del camino in pietra e parete attrezzata
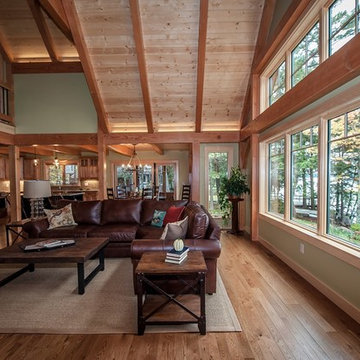
Northpeak Design
Foto di un grande soggiorno rustico stile loft con pareti verdi, pavimento in legno massello medio, camino ad angolo, cornice del camino in pietra e TV a parete
Foto di un grande soggiorno rustico stile loft con pareti verdi, pavimento in legno massello medio, camino ad angolo, cornice del camino in pietra e TV a parete
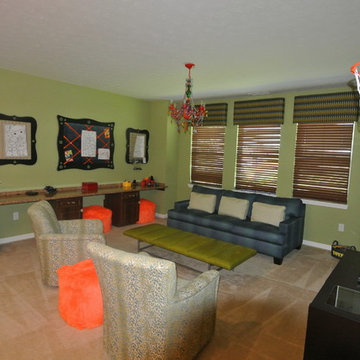
My clients have 4 kids and wanted them to have their own hang out space so we designed the loft around their interests. We created a Lego, sports, art and reading center walls. We then custom made the cork boards to display their school projects. The colors were a combination of all the kids favorite colors. This was designed for the kids to grow into their space, it mixes fun textures that they can enjoy now as well as when they are pre-teen. The chandelier is multi colored and is the focal point of our room! The kids LOVE IT! The stripped paint going horizontal adds a lot of visual interest to the space!
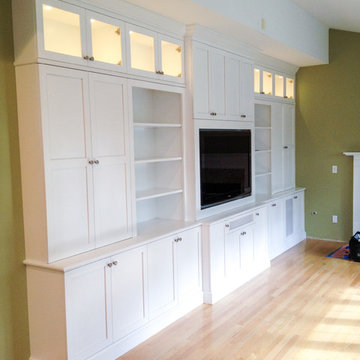
This wall unit is used as an entertainment center along with supporting bookshelf.
Idee per un soggiorno di medie dimensioni e stile loft con pareti verdi e parete attrezzata
Idee per un soggiorno di medie dimensioni e stile loft con pareti verdi e parete attrezzata

Our client’s charming cottage was no longer meeting the needs of their family. We needed to give them more space but not lose the quaint characteristics that make this little historic home so unique. So we didn’t go up, and we didn’t go wide, instead we took this master suite addition straight out into the backyard and maintained 100% of the original historic façade.
Master Suite
This master suite is truly a private retreat. We were able to create a variety of zones in this suite to allow room for a good night’s sleep, reading by a roaring fire, or catching up on correspondence. The fireplace became the real focal point in this suite. Wrapped in herringbone whitewashed wood planks and accented with a dark stone hearth and wood mantle, we can’t take our eyes off this beauty. With its own private deck and access to the backyard, there is really no reason to ever leave this little sanctuary.
Master Bathroom
The master bathroom meets all the homeowner’s modern needs but has plenty of cozy accents that make it feel right at home in the rest of the space. A natural wood vanity with a mixture of brass and bronze metals gives us the right amount of warmth, and contrasts beautifully with the off-white floor tile and its vintage hex shape. Now the shower is where we had a little fun, we introduced the soft matte blue/green tile with satin brass accents, and solid quartz floor (do you see those veins?!). And the commode room is where we had a lot fun, the leopard print wallpaper gives us all lux vibes (rawr!) and pairs just perfectly with the hex floor tile and vintage door hardware.
Hall Bathroom
We wanted the hall bathroom to drip with vintage charm as well but opted to play with a simpler color palette in this space. We utilized black and white tile with fun patterns (like the little boarder on the floor) and kept this room feeling crisp and bright.
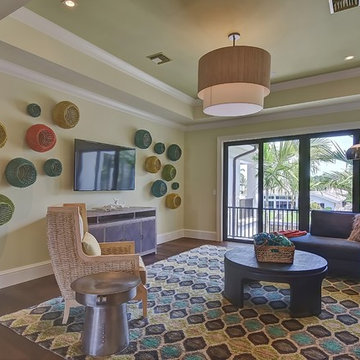
Foto di un ampio soggiorno classico stile loft con pareti verdi, pavimento in legno massello medio e TV a parete
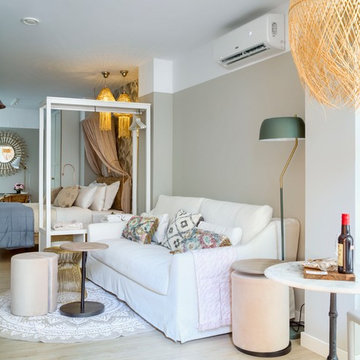
este sofá junto con los pufs/mesa crean un salón con todo lo necesario para relajarse. La colchoneta única del sofá lo convierten en sofá cama cuando la ocación lo requiere.
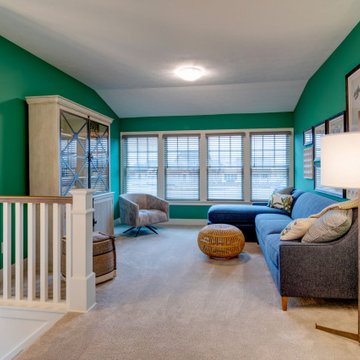
Foto di un soggiorno contemporaneo di medie dimensioni e stile loft con libreria, pareti verdi, moquette, nessun camino, nessuna TV e pavimento beige
Living stile loft con pareti verdi - Foto e idee per arredare
5



