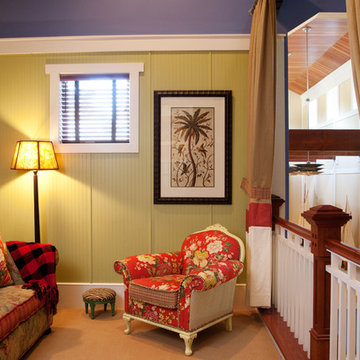Living stile loft con pareti verdi - Foto e idee per arredare
Filtra anche per:
Budget
Ordina per:Popolari oggi
41 - 60 di 544 foto
1 di 3

Our client’s charming cottage was no longer meeting the needs of their family. We needed to give them more space but not lose the quaint characteristics that make this little historic home so unique. So we didn’t go up, and we didn’t go wide, instead we took this master suite addition straight out into the backyard and maintained 100% of the original historic façade.
Master Suite
This master suite is truly a private retreat. We were able to create a variety of zones in this suite to allow room for a good night’s sleep, reading by a roaring fire, or catching up on correspondence. The fireplace became the real focal point in this suite. Wrapped in herringbone whitewashed wood planks and accented with a dark stone hearth and wood mantle, we can’t take our eyes off this beauty. With its own private deck and access to the backyard, there is really no reason to ever leave this little sanctuary.
Master Bathroom
The master bathroom meets all the homeowner’s modern needs but has plenty of cozy accents that make it feel right at home in the rest of the space. A natural wood vanity with a mixture of brass and bronze metals gives us the right amount of warmth, and contrasts beautifully with the off-white floor tile and its vintage hex shape. Now the shower is where we had a little fun, we introduced the soft matte blue/green tile with satin brass accents, and solid quartz floor (do you see those veins?!). And the commode room is where we had a lot fun, the leopard print wallpaper gives us all lux vibes (rawr!) and pairs just perfectly with the hex floor tile and vintage door hardware.
Hall Bathroom
We wanted the hall bathroom to drip with vintage charm as well but opted to play with a simpler color palette in this space. We utilized black and white tile with fun patterns (like the little boarder on the floor) and kept this room feeling crisp and bright.
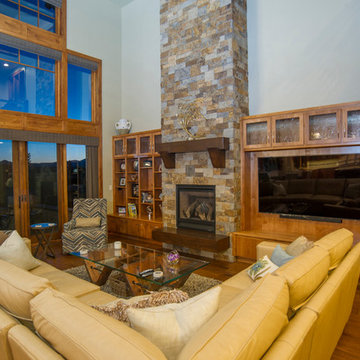
dave@davekampermanphotography.com
Immagine di un soggiorno chic di medie dimensioni e stile loft con sala formale, pareti verdi, pavimento in legno massello medio, camino classico, cornice del camino in pietra e parete attrezzata
Immagine di un soggiorno chic di medie dimensioni e stile loft con sala formale, pareti verdi, pavimento in legno massello medio, camino classico, cornice del camino in pietra e parete attrezzata
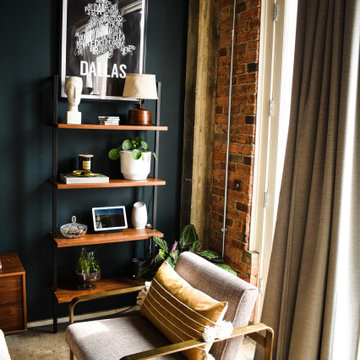
Located in the heart of Downtown Dallas this once Interurban Transit station for the DFW area no serves as an urban dwelling. The historic building is filled with character and individuality which was a need for the interior design with decoration and furniture. Inspired by the 1930’s this loft is a center of social gatherings.
Location: Downtown, Dallas, Texas | Designer: Haus of Sabo | Completions: 2021
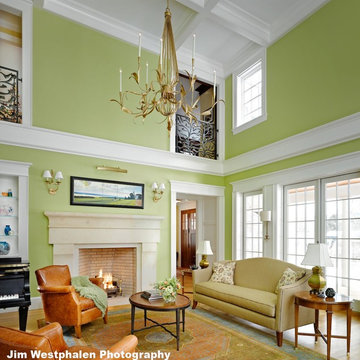
Photographer: Jim Westphalen, Westphalen Photography
Interior Designer: Cecilia Redmond, Redmond Interior Design
Idee per un grande soggiorno classico stile loft con sala formale, pareti verdi, pavimento in legno massello medio, camino classico e cornice del camino in pietra
Idee per un grande soggiorno classico stile loft con sala formale, pareti verdi, pavimento in legno massello medio, camino classico e cornice del camino in pietra
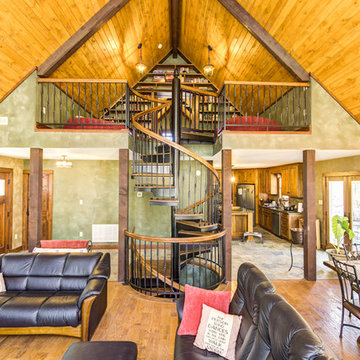
This double stack Forged Iron spiral stair is the perfect centerpiece for this open floorplan. The single stair leads up throughout the entire house for one easy means of access.
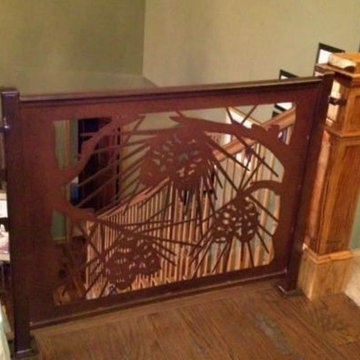
Custom designed pine cone panels with a rust colored powder coated finish. Two panels flank the large stone fireplace. The steel or aluminum railing is cut by a water jet machine, baked on powder coating applied and then shipped to your home or business across the US or Canada.
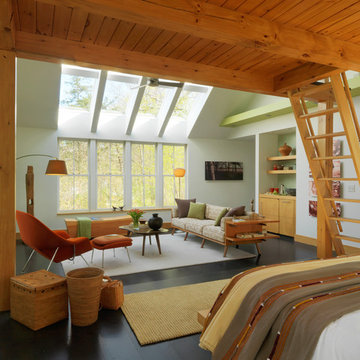
photo cred: Susan Teare
Immagine di un piccolo soggiorno minimal stile loft con pareti verdi e nessun camino
Immagine di un piccolo soggiorno minimal stile loft con pareti verdi e nessun camino
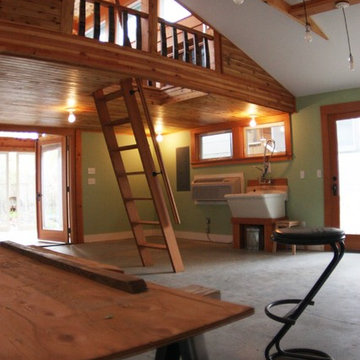
A section of the existing roof was removed to allow a new wood loft that appears to have been dropped into the space. Recycled wine barrel staves were used for the vertical slats of the guardrail system.
Photos by Hammer and Hand
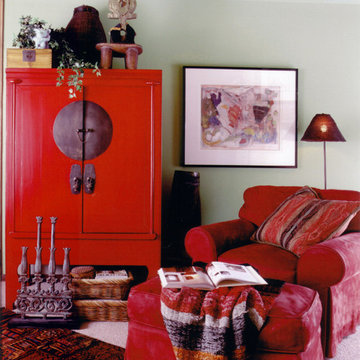
Cozy sitting area with nubuck leather lounge chair and ottoman, and Chinese red lacquer chest...a collection of art collected on trips to Africa... soft sage walls, framed astract art by local artist Marti Steffy...inspiring and comfy.
Brad Simmons Photography
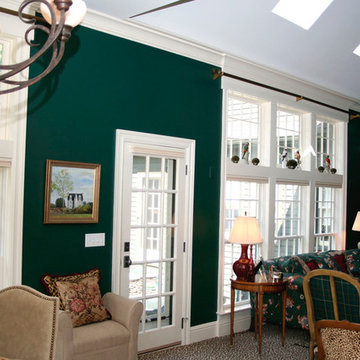
Ispirazione per un soggiorno country stile loft con pareti verdi, moquette, camino bifacciale, cornice del camino in pietra e nessuna TV
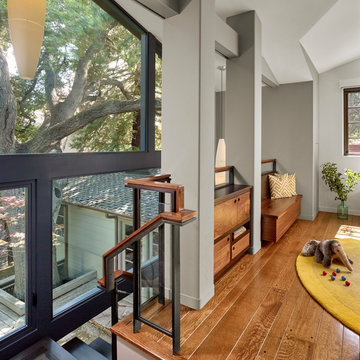
Atop the second floor landing with a views to the courtyard below and the playroom beyond.
Cesar Rubio Photography
Foto di un soggiorno contemporaneo stile loft e di medie dimensioni con pareti verdi, pavimento in legno massello medio e TV a parete
Foto di un soggiorno contemporaneo stile loft e di medie dimensioni con pareti verdi, pavimento in legno massello medio e TV a parete
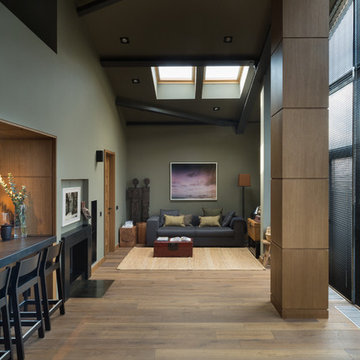
Architects Krauze Alexander, Krauze Anna
Idee per un piccolo soggiorno minimal stile loft con pareti verdi, pavimento in legno massello medio, camino classico, cornice del camino in pietra e pavimento marrone
Idee per un piccolo soggiorno minimal stile loft con pareti verdi, pavimento in legno massello medio, camino classico, cornice del camino in pietra e pavimento marrone
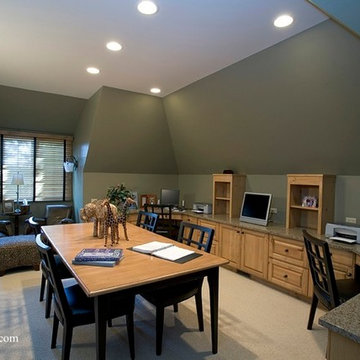
Upstairs kid's study room for homework and hanging out
lobphoto.com
Foto di un grande soggiorno tradizionale stile loft con libreria, pareti verdi e moquette
Foto di un grande soggiorno tradizionale stile loft con libreria, pareti verdi e moquette
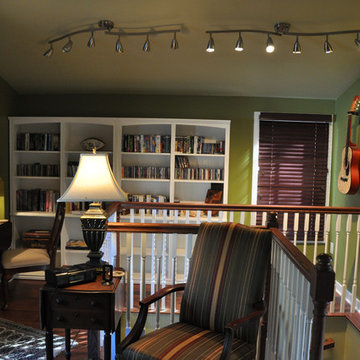
Simon's Suite at the Historic Fairview Inn, Jackosn, MS.
Photo by Seabold Studio
Idee per un piccolo soggiorno minimal stile loft con pareti verdi e parquet scuro
Idee per un piccolo soggiorno minimal stile loft con pareti verdi e parquet scuro
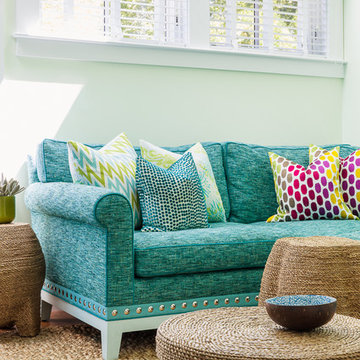
Sean Litchfield
Immagine di un piccolo soggiorno stile marino stile loft con pareti verdi, pavimento in legno massello medio e TV a parete
Immagine di un piccolo soggiorno stile marino stile loft con pareti verdi, pavimento in legno massello medio e TV a parete
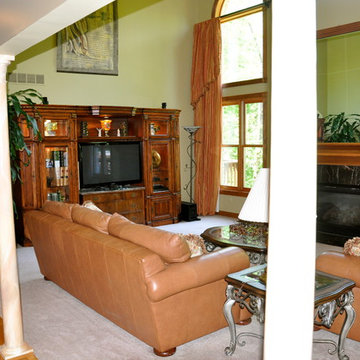
Hannah Gilker Photography
Ispirazione per un soggiorno chic di medie dimensioni e stile loft con pareti verdi, moquette, camino classico, cornice del camino piastrellata e TV autoportante
Ispirazione per un soggiorno chic di medie dimensioni e stile loft con pareti verdi, moquette, camino classico, cornice del camino piastrellata e TV autoportante
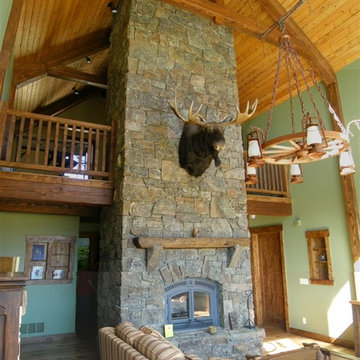
Stillwater
Ispirazione per un soggiorno rustico di medie dimensioni e stile loft con pavimento in legno massello medio, camino classico, cornice del camino in pietra, pareti verdi e nessuna TV
Ispirazione per un soggiorno rustico di medie dimensioni e stile loft con pavimento in legno massello medio, camino classico, cornice del camino in pietra, pareti verdi e nessuna TV
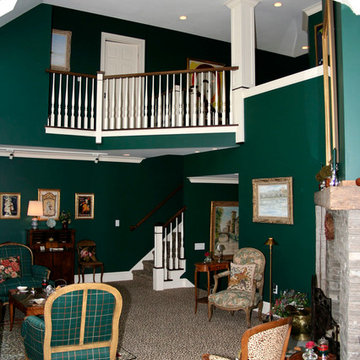
Ispirazione per un soggiorno country stile loft con pareti verdi, moquette, camino bifacciale, cornice del camino in pietra e nessuna TV
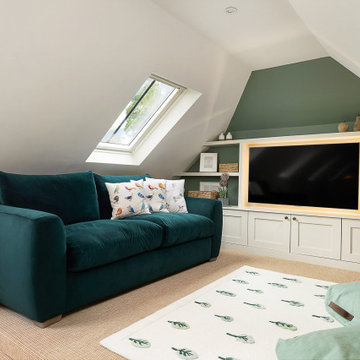
Immagine di un grande soggiorno design stile loft con sala giochi, pareti verdi, moquette, parete attrezzata e pavimento beige
Living stile loft con pareti verdi - Foto e idee per arredare
3



