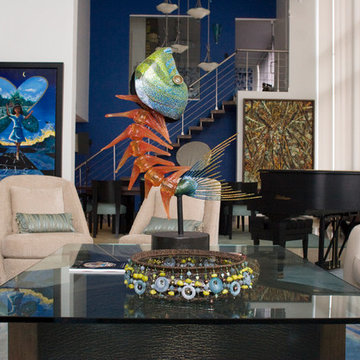Living stile loft con pareti blu - Foto e idee per arredare
Filtra anche per:
Budget
Ordina per:Popolari oggi
141 - 160 di 941 foto
1 di 3
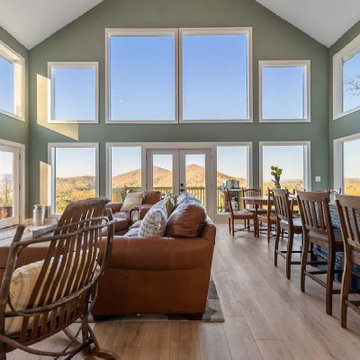
This stunning luxury cabin boasts breathtaking long-range mountain views and offers the perfect escape for those seeking the ultimate mountain getaway. With 3 bedrooms and 2 bathrooms, this 1600 square foot cabin offers a spacious and elegant retreat for families, couples, or groups of friends. The cabin is thoughtfully designed for maximum efficiency and features high-quality finishes and luxurious amenities throughout.
As you step inside, you'll be greeted by an open and airy living area with soaring ceilings and large windows that showcase the magnificent mountain views. The cozy living room offers a welcoming space to gather and relax, complete with a stone fireplace and comfortable seating. The fully-equipped gourmet kitchen features high-end appliances and granite countertops, making it the perfect place to prepare meals and entertain guests.
The bedrooms are beautifully appointed and offer plush bedding for a restful night's sleep. The cabin also features two elegantly designed bathrooms with modern fixtures and finishes, ensuring a luxurious and comfortable experience for all guests.
Outside, the cabin offers ample outdoor living space, including a spacious deck perfect for soaking up the stunning mountain views. The cabin is designed with energy efficiency in mind and features modern insulation, windows, and HVAC systems, ensuring a comfortable and eco-friendly stay.
Whether you're seeking a romantic getaway or a family vacation, this luxurious long-range mountain view cabin offers the perfect blend of elegance and efficiency, making it the ultimate retreat for those seeking an unforgettable mountain escape.
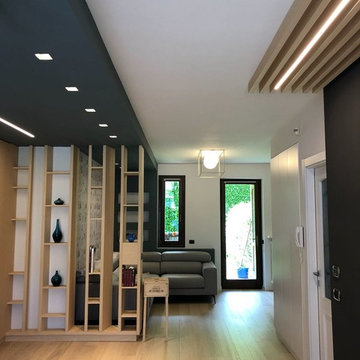
Ristrutturazione della zona giorno di una casa privata: ingresso, cucina, libreria, soggiorno, divano, mobile TV. Progettazione, fornitura arredamento, realizzazione con cura cantiere, coordinamento artigiani e affiancamento nella scelta delle finiture.
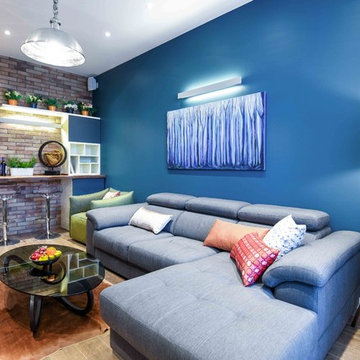
©photo Murad Oruj
Esempio di un piccolo soggiorno minimalista stile loft con angolo bar, pareti blu, pavimento con piastrelle in ceramica, nessun camino, nessuna TV e pavimento marrone
Esempio di un piccolo soggiorno minimalista stile loft con angolo bar, pareti blu, pavimento con piastrelle in ceramica, nessun camino, nessuna TV e pavimento marrone
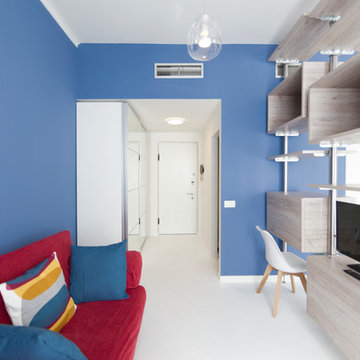
Foto di un piccolo soggiorno contemporaneo stile loft con pareti blu, pavimento in legno verniciato, TV nascosta e pavimento bianco
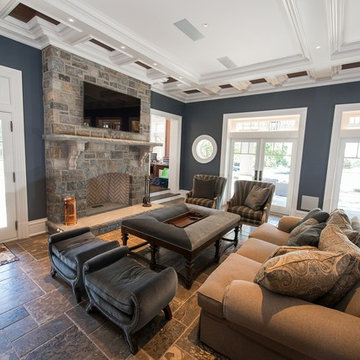
Photographer: Kevin Colquhoun
Immagine di un ampio soggiorno classico stile loft con angolo bar, pareti blu, cornice del camino in pietra e TV a parete
Immagine di un ampio soggiorno classico stile loft con angolo bar, pareti blu, cornice del camino in pietra e TV a parete
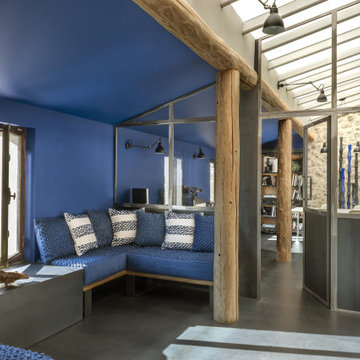
Salon VIP et bureau de l'administration mansardés. Banquette réalisée sur mesures et coussins confectionnés à la main. Sol et verrière en métal brut avec un effet sorti du laminoir. Au fond, le mur en pierres naturelles a été conservé.
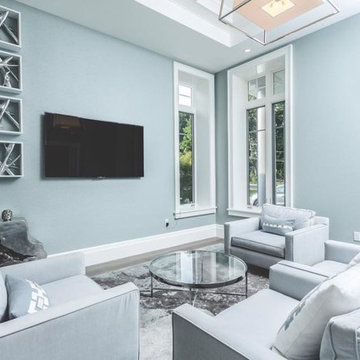
Foto di un grande soggiorno chic stile loft con sala formale, pareti blu e nessuna TV
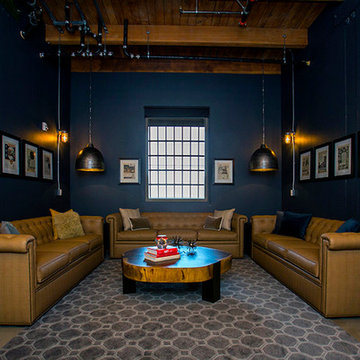
The historic Lampworks Lofts - warehouse living in downtown Oakland. Statement making walls and contemporary furnishings lend the lofts a creative, bohemian vibe.
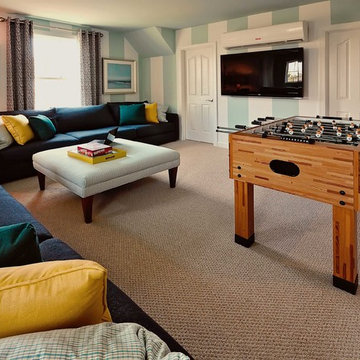
Foto di un soggiorno stile marinaro stile loft con sala giochi, pareti blu, moquette e TV a parete
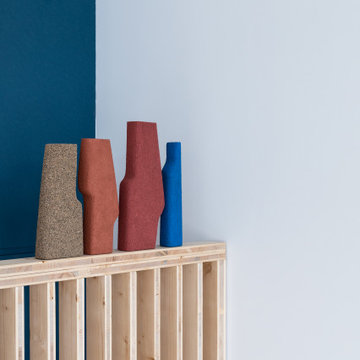
Situé dans une pinède sur fond bleu, cet appartement plonge ses propriétaires en vacances dès leur arrivée. Les espaces s’articulent autour de jeux de niveaux et de transparence. Les matériaux s'inspirent de la méditerranée et son artisanat. Désormais, cet appartement de 56 m² peut accueillir 7 voyageurs confortablement pour un séjour hors du temps.
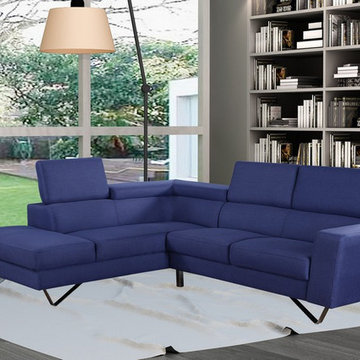
Product Name: Wholesale living room fabric sofa with metal legs From China
Article No. SF001 (8660)
Material FABRIC SOFA. METAL LEG
Available color As per picture
dimension-CM 2S: 160*89*87Hcm Chaise: 167*89*87Hcm
N/W-KGS #VALUE!
Packing 162*89*55Hcm 169*89*55Hcm
Unit Volume-CBM 0
Loading Ability-pcs for 40″ HC 42
G/W-KGS 2s: 36kg Chaise: 38kg
Delivery time-days after receive the deposit 35
Application Living room
Description Super comfortable fabric sofa, thick seat and back cushions, with modern metal leg. Chaise big enough as a small bed for a visitor. Button knitting on the back and slightly curve arms bring you special comfy.
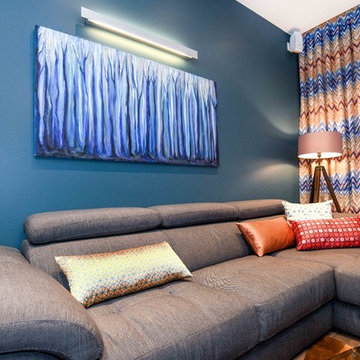
©photo Murad Oruj
Esempio di un piccolo soggiorno minimalista stile loft con angolo bar, pareti blu, pavimento con piastrelle in ceramica, nessun camino, TV autoportante e pavimento marrone
Esempio di un piccolo soggiorno minimalista stile loft con angolo bar, pareti blu, pavimento con piastrelle in ceramica, nessun camino, TV autoportante e pavimento marrone
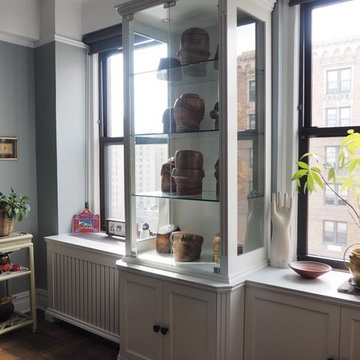
tonystakis@shopgothic.com
Gothic Cabinet Craft has made custom furniture for over 40 years. Whether you need a custom fit built-in wall unit of cabinets or a unique piece that until now has only been in your imagination, Gothic can make it for you.
With the American Dream and a lot of hard work. Gothic Cabinet Craft was started in 1969 in NYC by a Greek immigrant Theodore Zaharopoulos, who was determined to make it. With a focus on quality and affordability, our founder's designs evolved into practical storage solutions for urban areas.
The Original ™ Storage, Original ™ Platform, and Original ™ Captains beds were all developed by him and are now a common staple in all furniture stores. A family operated business, Gothic continues to offer high quality affordable furniture for every home. To back this up, Gothic is one of the only furniture companies anywhere in the world to provide a lifetime warranty. Now serving the entire US, Gothic is the largest manufacturer of unfinished furniture on the East Coast.
Gothic Cabinet Craft is a family operated business that manufacturers affordable real wood furniture for every room in your home. Stop into our stores today and experience the Gothic difference.
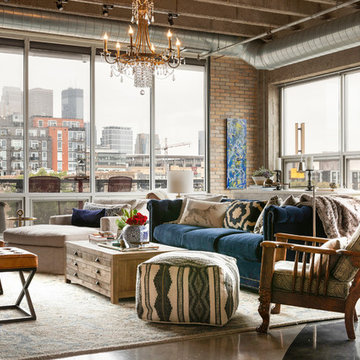
We added new lighting, reupholstered a heirloom chair, and all new furnishings and art.
Foto di un grande soggiorno boho chic stile loft con pareti blu, pavimento in cemento, camino classico, cornice del camino piastrellata e pavimento grigio
Foto di un grande soggiorno boho chic stile loft con pareti blu, pavimento in cemento, camino classico, cornice del camino piastrellata e pavimento grigio
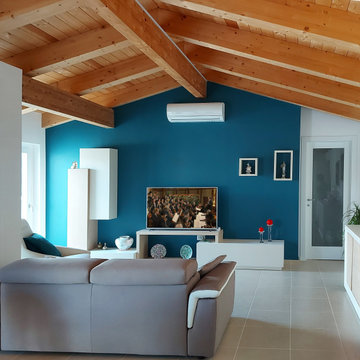
La mansarda è sempre stato un ambiente suggestivo: l’intreccio delle travi in legno e la forma avvolgente della copertura è un immediato richiamo alla natura e i suoi colori. Il progetto ha creato ambienti fluidi e puliti con la muratura ridotta all’essenziale per una casa versatile da vivere in tanti modi ed occasioni diverse.
L’ingresso si apre direttamente su un ambiente openspace con la zona pranzo, un angolo studio e la zona relax con divani e tv. Due balconi illuminano lo spazio. La parete di fondo è messa in evidenza da un deciso blu ottanio, un forte richiamo al colore del cielo, esaltato dal contrasto con il bianco e con le tonalità del legno.
L’arredamento è misurato: elementi bianchi per il tavolo da pranzo e per la madia in legno. Sulla parete blu, il mobile è composto da una base che si ancora al suolo e elementi che si liberano nella parte alta della parete caratterizzata dalla forma triangolare del tetto. Il controllo sulle forme ed il contrasto dei colori esalta la forza vitale dello spazio.
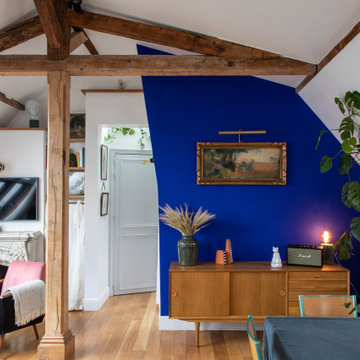
Idee per un grande soggiorno stile loft con pareti blu, parquet chiaro, camino classico, cornice del camino piastrellata e TV a parete
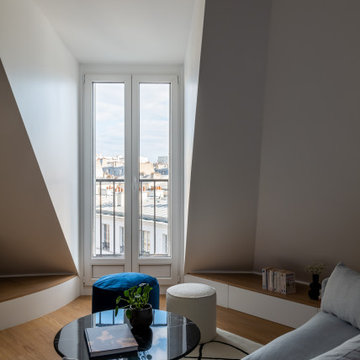
Faire l’acquisition de surfaces sous les toits nécessite parfois une faculté de projection importante, ce qui fut le cas pour nos clients du projet Timbaud.
Initialement configuré en deux « chambres de bonnes », la réunion de ces deux dernières et l’ouverture des volumes a permis de transformer l’ensemble en un appartement deux pièces très fonctionnel et lumineux.
Avec presque 41m2 au sol (29m2 carrez), les rangements ont été maximisés dans tous les espaces avec notamment un grand dressing dans la chambre, la cuisine ouverte sur le salon séjour, et la salle d’eau séparée des sanitaires, le tout baigné de lumière naturelle avec une vue dégagée sur les toits de Paris.
Tout en prenant en considération les problématiques liées au diagnostic énergétique initialement très faible, cette rénovation allie esthétisme, optimisation et performances actuelles dans un soucis du détail pour cet appartement destiné à la location.
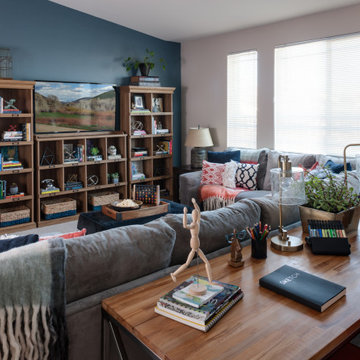
Foto di un soggiorno tradizionale di medie dimensioni e stile loft con sala giochi, pareti blu, moquette, TV a parete e pavimento beige
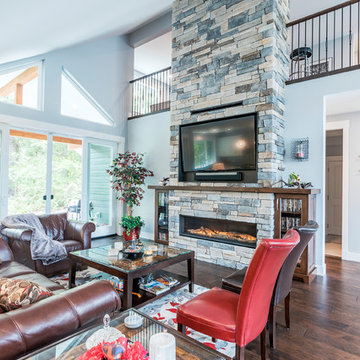
This inviting traditional living room has a ribbon fireplace with custom mantle and stone surround, and wall-mount TV.
Photos by Brice Ferre
Foto di un soggiorno chic di medie dimensioni e stile loft con sala formale, pareti blu, pavimento in legno massello medio, camino lineare Ribbon, cornice del camino in pietra, TV a parete e pavimento marrone
Foto di un soggiorno chic di medie dimensioni e stile loft con sala formale, pareti blu, pavimento in legno massello medio, camino lineare Ribbon, cornice del camino in pietra, TV a parete e pavimento marrone
Living stile loft con pareti blu - Foto e idee per arredare
8



