Living stile loft con pareti blu - Foto e idee per arredare
Filtra anche per:
Budget
Ordina per:Popolari oggi
121 - 140 di 941 foto
1 di 3
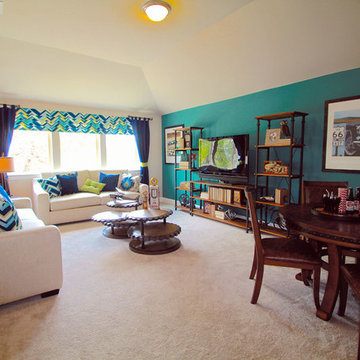
Game Room
Esempio di un grande soggiorno chic stile loft con sala giochi, pareti blu, moquette e TV autoportante
Esempio di un grande soggiorno chic stile loft con sala giochi, pareti blu, moquette e TV autoportante
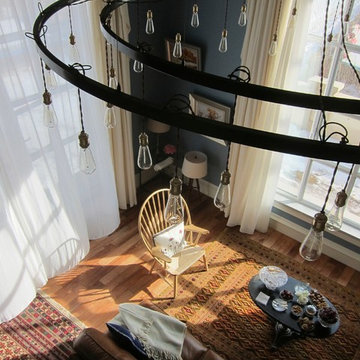
This living room is a double height space which features floor to ceiling windows and curtains. Unique edison blub chandelier light fixture made by Blake Civiello. Interior styling is modern with traditional touches. A relaxing blue hue brings freshness and contrast the warmth of the floors and wood/leather furnishings.
Designed by Blake Civiello
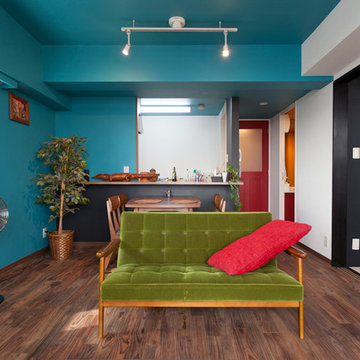
Immagine di un piccolo soggiorno etnico stile loft con pareti blu, parquet scuro, TV autoportante e pavimento marrone
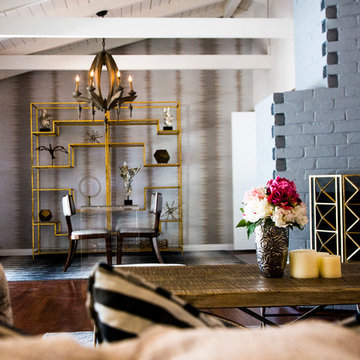
Foto di un soggiorno chic di medie dimensioni e stile loft con sala formale, pareti blu, parquet scuro, camino classico, cornice del camino in mattoni, pavimento marrone e nessuna TV
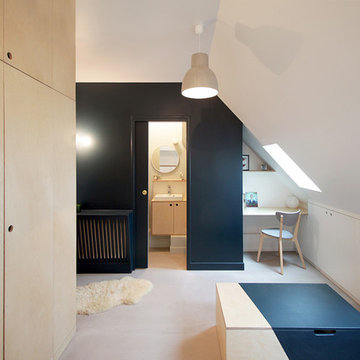
Bertrand Fompeyrine
Ispirazione per un piccolo soggiorno contemporaneo stile loft con pareti blu, pavimento in cemento, nessun camino e nessuna TV
Ispirazione per un piccolo soggiorno contemporaneo stile loft con pareti blu, pavimento in cemento, nessun camino e nessuna TV
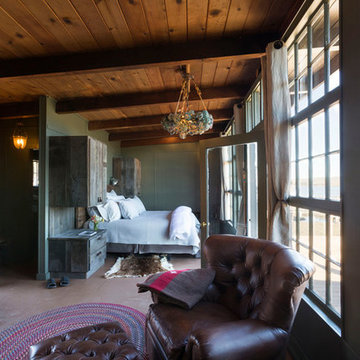
A savvy upgrade of a 1930’s fishing shack on Tomales Bay in Inverness.
The 700-square-foot rental cabin is envisioned as a cozy gentleman’s fishing cabin, reflecting the area’s nautical history, built to fit the context of its surroundings. The cottage is meant to feel like a snapshot in time, where bird watching and reading trump television and technology.
www.seastarcottage.com
Design and Construction by The Englander Building Company
Photography by David Duncan Livingston
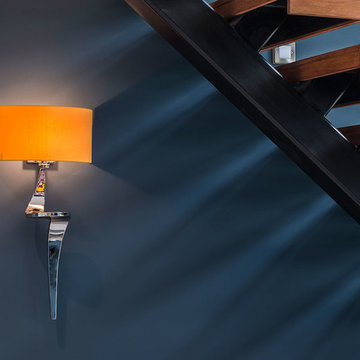
Jonathan Little Photography
Esempio di un grande soggiorno contemporaneo stile loft con libreria, pareti blu, moquette, TV a parete e pavimento beige
Esempio di un grande soggiorno contemporaneo stile loft con libreria, pareti blu, moquette, TV a parete e pavimento beige
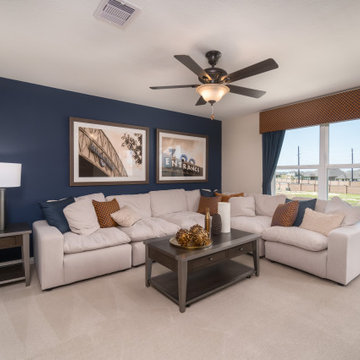
Foto di un soggiorno classico di medie dimensioni e stile loft con sala giochi, pareti blu, moquette e pavimento beige

truly the greatest of great rooms...reminds one of a loft yet looks out to the water on all sides and through the odd shaped whimsical windows. bamboo flooring grounds the sky blue walls and runs through out this open floor of kitchen, dining and entertainment spaces. fun with the alternating color upholstered bar stools and the art hi atop the room, give the homeowners the fun they seek to get away to.
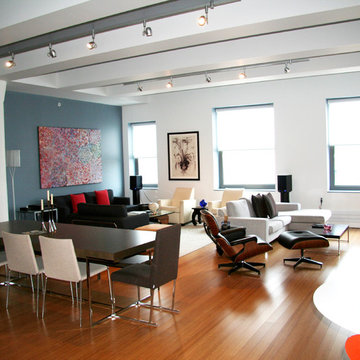
SHE, yes she, is a Scientist.
Her Goal in Life- to help Find a cure for Cancer.
She moved from the Bio-tech Epicenter of Boston to create a New one in New York.
She also Loves Art and Architecture.
She found a former Coconut Processing Plant that had been turned into a Leed Certified Contemporary Loft.
Enter HOM. to Create her new HOM.
She is busy. So it must be Fast, Efficient and Flawless.
The Foyer Starts with a Coat of a "slightly" darker Shade of the Same Cool Blue used in the Main Great Room.
The Art is the Color. Everything else "spins" from it- Accessories to Pillows to Side Chairs.
A Long "communal" table is used for both Large Dining / Gathering....and also for large work projects.
Jeweled Lighting adds just a "hint” of glamour while keeping everything else...Clean and Spare.
An Antique Mid-Century Cabinet adds a warm counterpoint to the mostly Italian designer furniture..
The Bedroom/ Bath en-suite changes the Mood.
It becomes a soft soothing sybaritic chamber in cool calm colors that bathe the body to sleep.
The Drapes from her Boston home were recut, resewn and rehung.
Fresh, relaxing Art, and the Chamber is a place to cocoon from the world of Science.
But no matter how long she works and how determined she is all day... At the end she has her HOM.
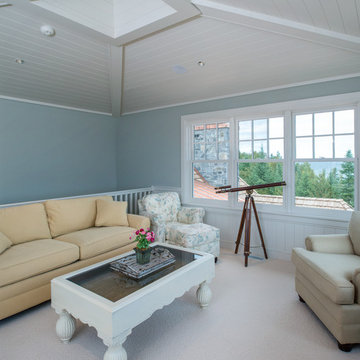
Northern Michigan summers are best spent on the water. The family can now soak up the best time of the year in their wholly remodeled home on the shore of Lake Charlevoix.
This beachfront infinity retreat offers unobstructed waterfront views from the living room thanks to a luxurious nano door. The wall of glass panes opens end to end to expose the glistening lake and an entrance to the porch. There, you are greeted by a stunning infinity edge pool, an outdoor kitchen, and award-winning landscaping completed by Drost Landscape.
Inside, the home showcases Birchwood craftsmanship throughout. Our family of skilled carpenters built custom tongue and groove siding to adorn the walls. The one of a kind details don’t stop there. The basement displays a nine-foot fireplace designed and built specifically for the home to keep the family warm on chilly Northern Michigan evenings. They can curl up in front of the fire with a warm beverage from their wet bar. The bar features a jaw-dropping blue and tan marble countertop and backsplash. / Photo credit: Phoenix Photographic
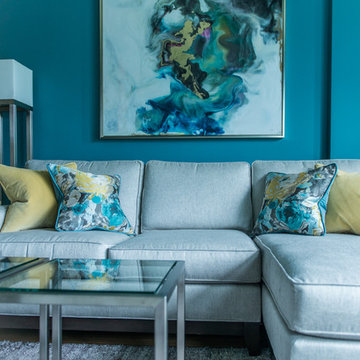
Emily Annette Photography
Immagine di un soggiorno minimalista di medie dimensioni e stile loft con pareti blu, parquet chiaro, camino classico, cornice del camino in legno, parete attrezzata e pavimento giallo
Immagine di un soggiorno minimalista di medie dimensioni e stile loft con pareti blu, parquet chiaro, camino classico, cornice del camino in legno, parete attrezzata e pavimento giallo
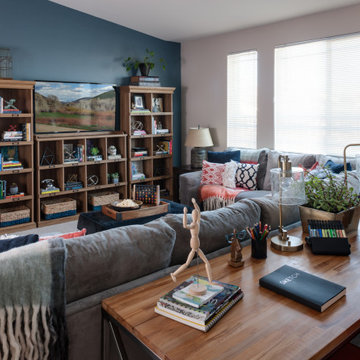
Foto di un soggiorno tradizionale di medie dimensioni e stile loft con sala giochi, pareti blu, moquette, TV a parete e pavimento beige
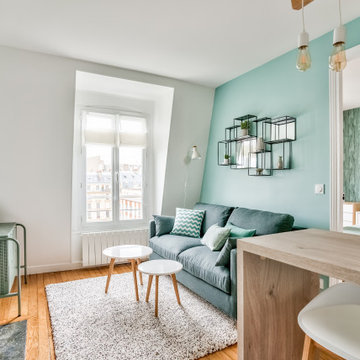
Salon et chambre se répondent en couleur pour créer un esprit "suite"
Ispirazione per un piccolo soggiorno contemporaneo stile loft con pareti blu, parquet chiaro e carta da parati
Ispirazione per un piccolo soggiorno contemporaneo stile loft con pareti blu, parquet chiaro e carta da parati
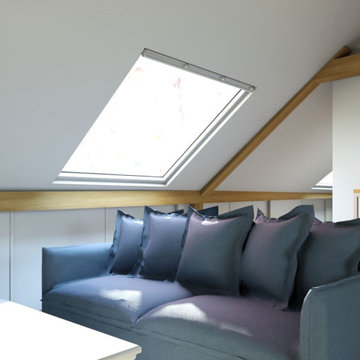
Plan d'agencement des combles. Aménager des combles, mon client souhaite investir dans une maison de ville sur Cambrai. Dans ce projet, je vais aménager les combles afin d’y créer un studio , mais pas que…, oui, d’autres parties de la maison seront revues également, et que je vous partagerais d’ici peux.
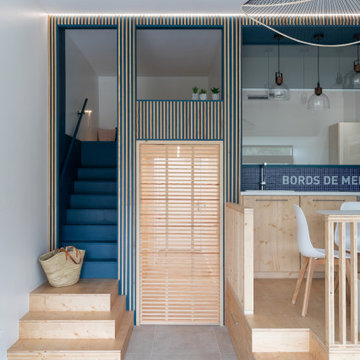
Situé dans une pinède sur fond bleu, cet appartement plonge ses propriétaires en vacances dès leur arrivée. Les espaces s’articulent autour de jeux de niveaux et de transparence. Les matériaux s'inspirent de la méditerranée et son artisanat. Désormais, cet appartement de 56 m² peut accueillir 7 voyageurs confortablement pour un séjour hors du temps.
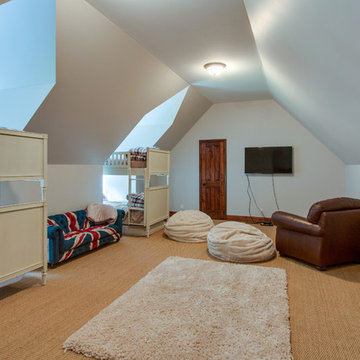
Ispirazione per un grande soggiorno classico stile loft con pareti blu, moquette, nessun camino, TV a parete e pavimento marrone
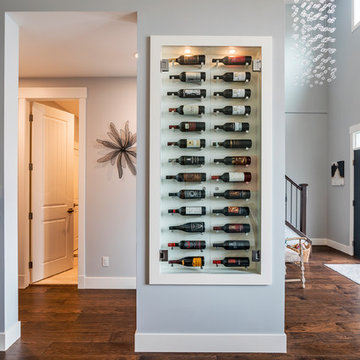
Closer look at a custom built-in wine rack with recessed lighting and glass hinge doors.
Photos by Brice Ferre
Idee per un soggiorno classico di medie dimensioni e stile loft con sala formale, pareti blu, pavimento in legno massello medio, camino lineare Ribbon, cornice del camino in pietra, TV a parete e pavimento marrone
Idee per un soggiorno classico di medie dimensioni e stile loft con sala formale, pareti blu, pavimento in legno massello medio, camino lineare Ribbon, cornice del camino in pietra, TV a parete e pavimento marrone
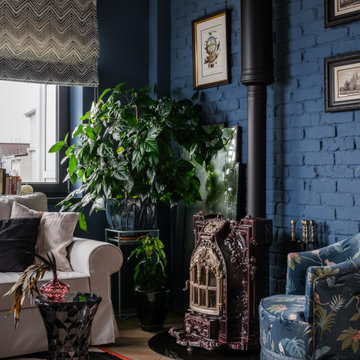
Артистическая квартира площадью 110 м2 в Краснодаре.
Интерьер квартиры дизайнеров Ярослава и Елены Алдошиных реализовывался ровно 9 месяцев. Пространство проектировалось для двух человек, которые ведут активный образ жизни, находятся в постоянном творческом поиске, любят путешествия и принимать гостей. А еще дизайнеры большое количество времени работают дома, создавая свои проекты.
Основная задача - создать современное, эстетичное, креативное пространство, которое вдохновляет на творческие поиски. За основу выбраны яркие смелые цветовые и фактурные сочетания.
Изначально дизайнеры искали жилье с нестандартными исходными данными и их выбор пал на квартиру площадью 110 м2 с антресолью - «вторым уровнем» и террасой, расположенную на последнем этаже дома.
Планировка изначально была удачной и подверглась минимальным изменениям, таким как перенос дверных проемов и незначительным корректировкам по стенам.
Основным плюсом исходной планировки была кухня-гостиная с высоким скошенным потолком, высотой пять метров в самой высокой точке. Так же из этой зоны имеется выход на террасу с видом на город. Окна помещения и сама терраса выходят на западную сторону, что позволяет практически каждый день наблюдать прекрасные закаты. В зоне гостиной мы отвели место для дровяного камина и вывели все нужные коммуникации, соблюдая все правила для согласования установки, это возможно благодаря тому, что квартира располагается на последнем этаже дома.
Особое помещение квартиры - антресоль - светлое пространство с большим количеством окон и хорошим видом на город. Так же в квартире имеется спальня площадью 20 м2 и миниатюрная ванная комната миниатюрных размеров 5 м2, но с высоким потолком 4 метра.
Пространство под лестницей мы преобразовали в масштабную систему хранения в которой предусмотрено хранение одежды, стиральная и сушильная машина, кладовая, место для робота-пылесоса. Дизайн кухонной мебели полностью спроектирован нами, он состоит из высоких пеналов с одной стороны и длинной рабочей зоной без верхних фасадов, только над варочной поверхностью спроектирован шкаф-вытяжка.
Зону отдыха в гостиной мы собрали вокруг антикварного Французского камина, привезенного из Голландии. Одним из важных решений была установка прозрачной перегородки во всю стену между гостиной и террасой, это позволило визуально продлить пространство гостиной на открытую террасу и наоборот впустить озеленение террасы в пространство гостиной.
Местами мы оставили открытой грубую кирпичную кладку, выкрасив ее матовой краской. Спальня общей площадью 20 кв.м имеет скошенный потолок так же, как и кухня-гостиная, где вместили все необходимое: кровать, два шкафа для хранения вещей, туалетный столик.
На втором этаже располагается кабинет со всем необходимым дизайнеру, а так же большая гардеробная комната.
В ванной комнате мы установили отдельностоящую ванну, а так же спроектировали специальную конструкцию кронштейнов шторок для удобства пользования душем. По периметру ванной над керамической плиткой использовали обои, которые мы впоследствии покрыли матовым лаком, не изменившим их по цвету, но защищающим от капель воды и пара.
Для нас было очень важно наполнить интерьер предметами искусства, для этого мы выбрали работы Сергея Яшина, которые очень близки нам по духу.
В качестве основного оттенка был выбран глубокий синий оттенок в который мы выкрасили не только стены, но и потолок. Палитра была выбрана не случайно, на передний план выходят оттенки пыльно-розового и лососевого цвета, а пространства за ними и над ними окутывает глубокий синий, который будто растворяет, погружая в тени стены вокруг и визуально стирает границы помещений, особенно в вечернее время. На этом же цветовом эффекте построен интерьер спальни и кабинета.
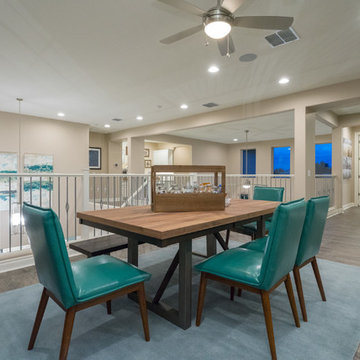
Foto di un ampio soggiorno minimal stile loft con sala giochi, pareti blu, pavimento in legno massello medio, TV a parete e pavimento grigio
Living stile loft con pareti blu - Foto e idee per arredare
7


