Living scandinavi di medie dimensioni - Foto e idee per arredare
Filtra anche per:
Budget
Ordina per:Popolari oggi
221 - 240 di 7.984 foto
1 di 3
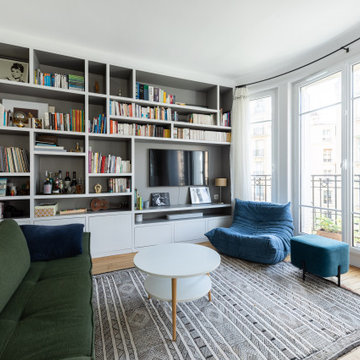
Nos clients ont fait l'acquisition de ce 135 m² afin d'y loger leur future famille. Le couple avait une certaine vision de leur intérieur idéal : de grands espaces de vie et de nombreux rangements.
Nos équipes ont donc traduit cette vision physiquement. Ainsi, l'appartement s'ouvre sur une entrée intemporelle où se dresse un meuble Ikea et une niche boisée. Éléments parfaits pour habiller le couloir et y ranger des éléments sans l'encombrer d'éléments extérieurs.
Les pièces de vie baignent dans la lumière. Au fond, il y a la cuisine, située à la place d'une ancienne chambre. Elle détonne de par sa singularité : un look contemporain avec ses façades grises et ses finitions en laiton sur fond de papier au style anglais.
Les rangements de la cuisine s'invitent jusqu'au premier salon comme un trait d'union parfait entre les 2 pièces.
Derrière une verrière coulissante, on trouve le 2e salon, lieu de détente ultime avec sa bibliothèque-meuble télé conçue sur-mesure par nos équipes.
Enfin, les SDB sont un exemple de notre savoir-faire ! Il y a celle destinée aux enfants : spacieuse, chaleureuse avec sa baignoire ovale. Et celle des parents : compacte et aux traits plus masculins avec ses touches de noir.
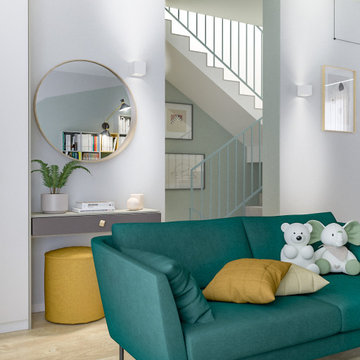
Liadesign
Foto di un soggiorno nordico di medie dimensioni e aperto con libreria, pareti multicolore, parquet chiaro e TV a parete
Foto di un soggiorno nordico di medie dimensioni e aperto con libreria, pareti multicolore, parquet chiaro e TV a parete

Complete overhaul of the common area in this wonderful Arcadia home.
The living room, dining room and kitchen were redone.
The direction was to obtain a contemporary look but to preserve the warmth of a ranch home.
The perfect combination of modern colors such as grays and whites blend and work perfectly together with the abundant amount of wood tones in this design.
The open kitchen is separated from the dining area with a large 10' peninsula with a waterfall finish detail.
Notice the 3 different cabinet colors, the white of the upper cabinets, the Ash gray for the base cabinets and the magnificent olive of the peninsula are proof that you don't have to be afraid of using more than 1 color in your kitchen cabinets.
The kitchen layout includes a secondary sink and a secondary dishwasher! For the busy life style of a modern family.
The fireplace was completely redone with classic materials but in a contemporary layout.
Notice the porcelain slab material on the hearth of the fireplace, the subway tile layout is a modern aligned pattern and the comfortable sitting nook on the side facing the large windows so you can enjoy a good book with a bright view.
The bamboo flooring is continues throughout the house for a combining effect, tying together all the different spaces of the house.
All the finish details and hardware are honed gold finish, gold tones compliment the wooden materials perfectly.
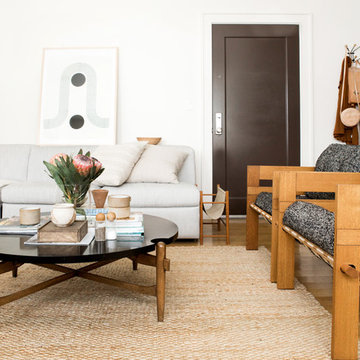
interior design & styling erin roberts | photography huyen do
Foto di un soggiorno scandinavo di medie dimensioni e aperto con pareti bianche, parquet chiaro, nessun camino, TV autoportante e pavimento beige
Foto di un soggiorno scandinavo di medie dimensioni e aperto con pareti bianche, parquet chiaro, nessun camino, TV autoportante e pavimento beige
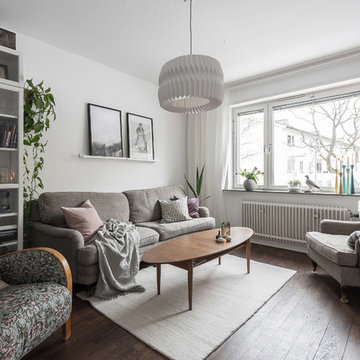
Ingemar Edfalk
Esempio di un soggiorno nordico di medie dimensioni con pareti bianche, parquet scuro, libreria e nessun camino
Esempio di un soggiorno nordico di medie dimensioni con pareti bianche, parquet scuro, libreria e nessun camino

Un salon Hygge : doux, graphique et très lumineux !
Immagine di un soggiorno scandinavo di medie dimensioni e aperto con pareti bianche, pavimento in laminato, cornice del camino in legno, TV autoportante, pavimento grigio e camino classico
Immagine di un soggiorno scandinavo di medie dimensioni e aperto con pareti bianche, pavimento in laminato, cornice del camino in legno, TV autoportante, pavimento grigio e camino classico
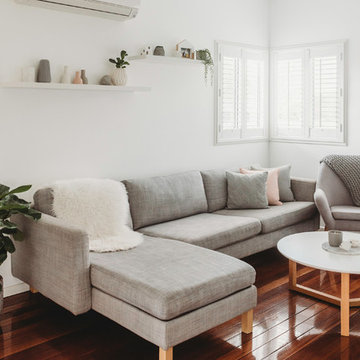
Scandinavian inspired living space. Neutral colour palette with pops of blush pink.
Idee per un soggiorno scandinavo di medie dimensioni e aperto con sala formale, pareti bianche, parquet scuro, nessun camino, parete attrezzata e pavimento marrone
Idee per un soggiorno scandinavo di medie dimensioni e aperto con sala formale, pareti bianche, parquet scuro, nessun camino, parete attrezzata e pavimento marrone
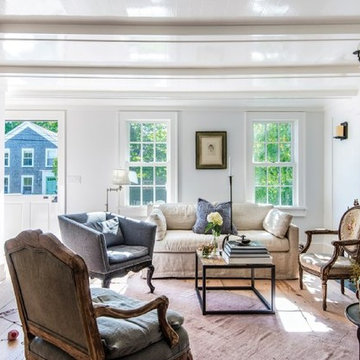
Immagine di un soggiorno scandinavo di medie dimensioni e aperto con sala formale, pareti bianche, parquet chiaro, camino classico, cornice del camino in pietra, nessuna TV e pavimento beige
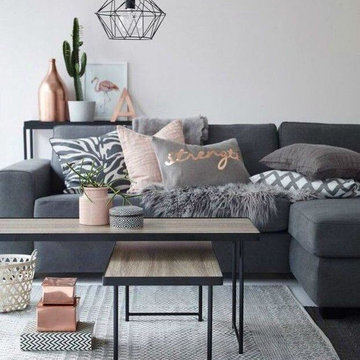
Ispirazione per un soggiorno scandinavo di medie dimensioni e chiuso con sala formale, pareti bianche, parquet scuro, nessun camino e nessuna TV
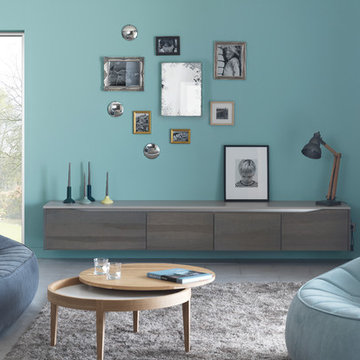
La cuisine Dialogue chez Arthur Bonnet prolonge le plaisir côté salon avec des meubles sur-mesure au style scandinave et un brin vintage. Sobriété et fonctionnalité sont les maîtres-mots de ce salon contemporain plein de gaieté et de fraîcheur.
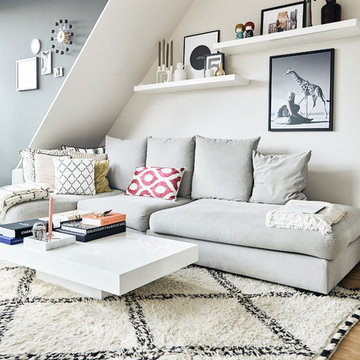
Das Kernstück der offen geschnittenen Wohnung ist das Wohnzimmer. Die ohnehin schon sehr helle Wohnung wird durch die Möbel noch hervorgehoben.
Auf den vielen Reisen nehmen die beiden oft Etwas für ihre Wohnung mit: Der Teppich aus Marrakesch oder Kissen aus Istanbul.
Darüber hängt Julianes Lieblingsfotografie in der Wohnung, gekauft bei Lumas.
Für das Sofa wurde lange gesucht, jetzt sind aber beide mit dem Stück von BoConcept sehr glücklich.
Während Juliane sich vorwiegend mit Büchern über Design beschäftigt, ist es bei Gökhan die Fotokunst.
Teppich: Beni Ourain
Sofa: Bo Concept
Uhr: Vitra
Bild: Lumas
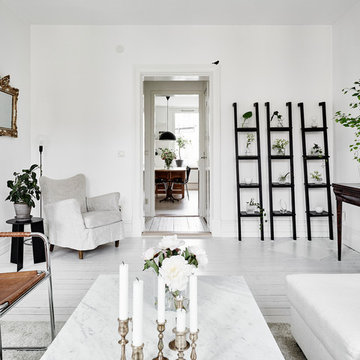
Anders Bergstedt
Foto di un soggiorno scandinavo di medie dimensioni e aperto con sala formale, pareti bianche, pavimento in legno verniciato, nessun camino e nessuna TV
Foto di un soggiorno scandinavo di medie dimensioni e aperto con sala formale, pareti bianche, pavimento in legno verniciato, nessun camino e nessuna TV
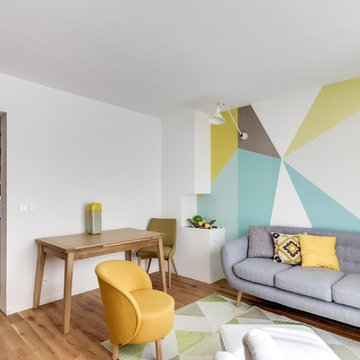
Foto di un soggiorno nordico di medie dimensioni e chiuso con pareti multicolore, pavimento in legno massello medio, nessun camino e nessuna TV
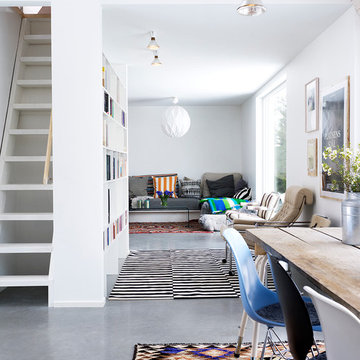
Foto Patric Johansson
Idee per un soggiorno scandinavo di medie dimensioni con pareti bianche
Idee per un soggiorno scandinavo di medie dimensioni con pareti bianche
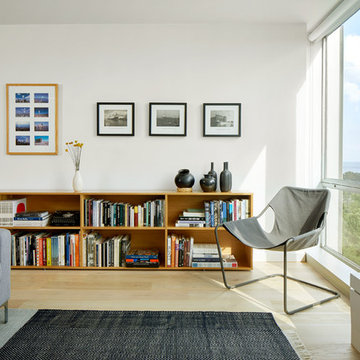
Ispirazione per un soggiorno scandinavo aperto e di medie dimensioni con pareti bianche, parquet chiaro, libreria e pavimento marrone

Idee per un soggiorno nordico di medie dimensioni e aperto con pareti bianche, pavimento in cemento, stufa a legna, cornice del camino in intonaco, pavimento grigio e soffitto in legno
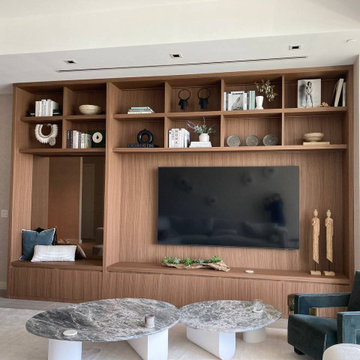
Custom Built In TV Unit. Plywood Maple interior fabrication with Walnut Veneer.
Immagine di un soggiorno nordico di medie dimensioni e chiuso con sala formale, pareti grigie e parete attrezzata
Immagine di un soggiorno nordico di medie dimensioni e chiuso con sala formale, pareti grigie e parete attrezzata

Zona giorno open-space in stile scandinavo.
Toni naturali del legno e pareti neutre.
Una grande parete attrezzata è di sfondo alla parete frontale al divano. La zona pranzo è separata attraverso un divisorio in listelli di legno verticale da pavimento a soffitto.
La carta da parati valorizza l'ambiente del tavolo da pranzo.
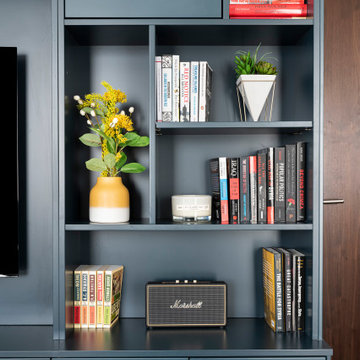
Project Battersea was all about creating a muted colour scheme but embracing bold accents to create tranquil Scandi design. The clients wanted to incorporate storage but still allow the apartment to feel bright and airy, we created a stunning bespoke TV unit for the clients for all of their book and another bespoke wardrobe in the guest bedroom. We created a space that was inviting and calming to be in.
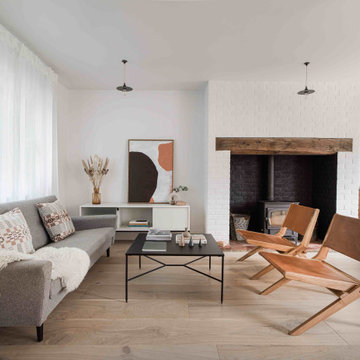
Esempio di un soggiorno scandinavo di medie dimensioni e aperto con sala formale, pareti bianche, parquet chiaro, stufa a legna, cornice del camino in mattoni e nessuna TV
Living scandinavi di medie dimensioni - Foto e idee per arredare
12


