Living scandinavi con pareti in legno - Foto e idee per arredare
Filtra anche per:
Budget
Ordina per:Popolari oggi
101 - 120 di 195 foto
1 di 3
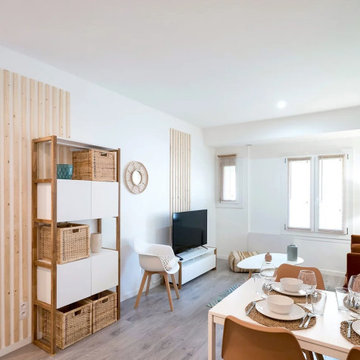
La surface de la pièce de vie est de 23m². Elle comprend un salon, une salle à manger et une cuisine. Il a donc fallut jouer avec des trompes l'oeil afin de la rendre plus grande. Pour cela le recours à des tasseaux décoratifs installés verticalement à permis d'agrandir visuellement l'espace. Des touches de tonalités chaudes (canapé couleur écureuil, chaises camel, tapis bleu et rouille, stores vénitiens en bois, etc.) apportent de la chaleur à cet espace relativement sombre. Le papier peint discret donne de l'élégance à l'ensemble.
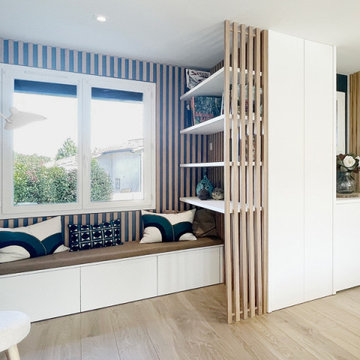
. Matériau des meubles :
https://www.egger.com/fr/mobilier-agencement-interieur/collection-services-egger/nouveautes/perfectsense?country=FR
-----------------------------------------------------------------------------------
. Peinture murale:
https://argile-peinture.com/
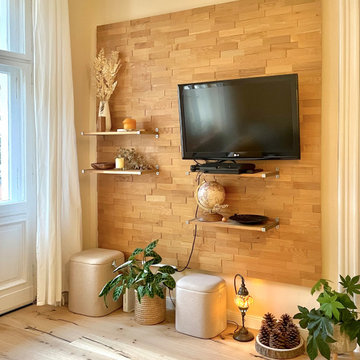
Helle Eichenholz-Vertäfelung im Altbau-Wohnzimmer.
Esempio di un soggiorno scandinavo di medie dimensioni con parquet chiaro, pavimento marrone e pareti in legno
Esempio di un soggiorno scandinavo di medie dimensioni con parquet chiaro, pavimento marrone e pareti in legno
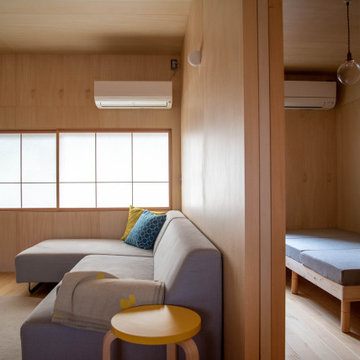
Idee per un piccolo soggiorno nordico aperto con parquet chiaro, TV autoportante, soffitto in legno e pareti in legno
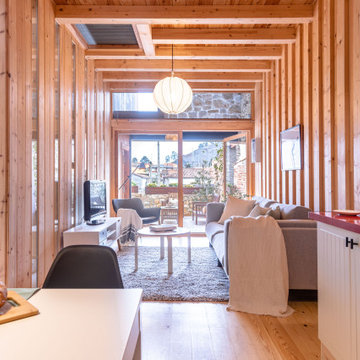
Este salón es un ventana a la naturaleza con un predominio de madera y vidrio y ocno vistas al patio interior de estilo industrial.
Se creó un ambiente nórdico, con mobiliario de lineas sencillas, tonos claros y texturas y colores que invitan al descanso y desconexión como verdes naturales, crudos y blancos para potenciar y dar protagonismo a la riqueza arquitectónica. Se modificó por completo la iluminación del espacio ampliando los puntos de luz
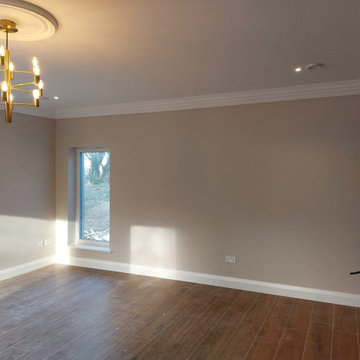
A virtual design project for a client located in south Co. Sligo looking for help with a living room. Brief an adult living room for movie nights and socialising. Style prefernece elegant with a splash of colour.
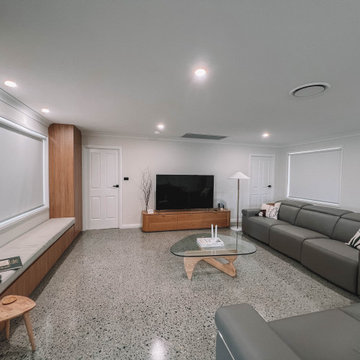
After the second fallout of the Delta Variant amidst the COVID-19 Pandemic in mid 2021, our team working from home, and our client in quarantine, SDA Architects conceived Japandi Home.
The initial brief for the renovation of this pool house was for its interior to have an "immediate sense of serenity" that roused the feeling of being peaceful. Influenced by loneliness and angst during quarantine, SDA Architects explored themes of escapism and empathy which led to a “Japandi” style concept design – the nexus between “Scandinavian functionality” and “Japanese rustic minimalism” to invoke feelings of “art, nature and simplicity.” This merging of styles forms the perfect amalgamation of both function and form, centred on clean lines, bright spaces and light colours.
Grounded by its emotional weight, poetic lyricism, and relaxed atmosphere; Japandi Home aesthetics focus on simplicity, natural elements, and comfort; minimalism that is both aesthetically pleasing yet highly functional.
Japandi Home places special emphasis on sustainability through use of raw furnishings and a rejection of the one-time-use culture we have embraced for numerous decades. A plethora of natural materials, muted colours, clean lines and minimal, yet-well-curated furnishings have been employed to showcase beautiful craftsmanship – quality handmade pieces over quantitative throwaway items.
A neutral colour palette compliments the soft and hard furnishings within, allowing the timeless pieces to breath and speak for themselves. These calming, tranquil and peaceful colours have been chosen so when accent colours are incorporated, they are done so in a meaningful yet subtle way. Japandi home isn’t sparse – it’s intentional.
The integrated storage throughout – from the kitchen, to dining buffet, linen cupboard, window seat, entertainment unit, bed ensemble and walk-in wardrobe are key to reducing clutter and maintaining the zen-like sense of calm created by these clean lines and open spaces.
The Scandinavian concept of “hygge” refers to the idea that ones home is your cosy sanctuary. Similarly, this ideology has been fused with the Japanese notion of “wabi-sabi”; the idea that there is beauty in imperfection. Hence, the marriage of these design styles is both founded on minimalism and comfort; easy-going yet sophisticated. Conversely, whilst Japanese styles can be considered “sleek” and Scandinavian, “rustic”, the richness of the Japanese neutral colour palette aids in preventing the stark, crisp palette of Scandinavian styles from feeling cold and clinical.
Japandi Home’s introspective essence can ultimately be considered quite timely for the pandemic and was the quintessential lockdown project our team needed.
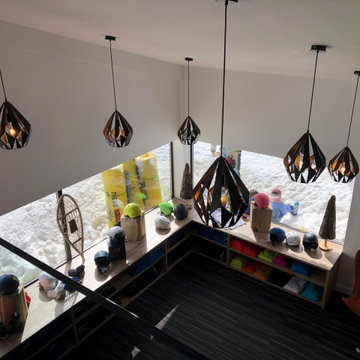
Esempio di un soggiorno scandinavo di medie dimensioni e stile loft con pareti marroni e pareti in legno
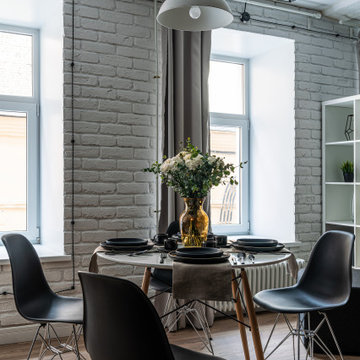
Современный дизайн интерьера гостиной, контрастные цвета, скандинавский стиль. Сочетание белого, черного и желтого. Пример сервировки стола, цветы.
Idee per un soggiorno scandinavo di medie dimensioni con pareti gialle, pavimento beige, travi a vista, pareti in legno e pavimento in laminato
Idee per un soggiorno scandinavo di medie dimensioni con pareti gialle, pavimento beige, travi a vista, pareti in legno e pavimento in laminato
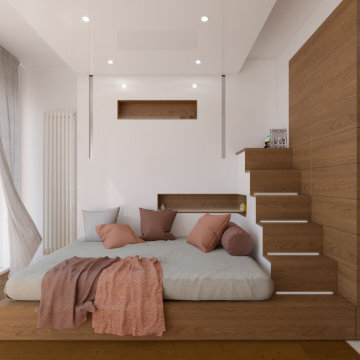
Immagine di un piccolo soggiorno scandinavo aperto con pareti bianche, pavimento in legno massello medio, TV a parete e pareti in legno
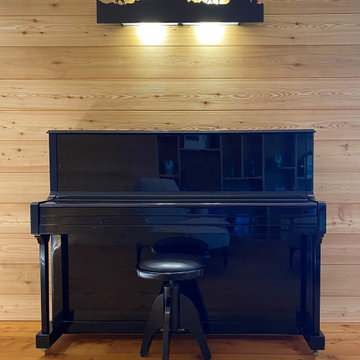
Un ambiente destinato alla degustazione meditativa, alla lettura e all'ascolto di buona musica per i più raffinati clienti di questo hotel tra le montagne dell'Ossola. By Michele Anderlini Design e Falegnameria Anderlini. Lampada artigianale CamolaLamp.
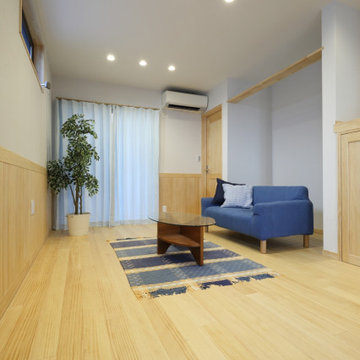
掃き出し窓の高さを2mに、上部に明かり取りを設けることで、光差し込む明るいリビングに変身!人も猫も陽のあたる明るい場所が大好きです。
床や腰壁、建具にはひっかき傷などが目立ちにくい無垢材を使用し、自然塗料リボスを塗布。自分で塗ることができるのでメンテナンスも簡単です。
Immagine di un soggiorno nordico aperto con pavimento in legno massello medio, pavimento beige e pareti in legno
Immagine di un soggiorno nordico aperto con pavimento in legno massello medio, pavimento beige e pareti in legno
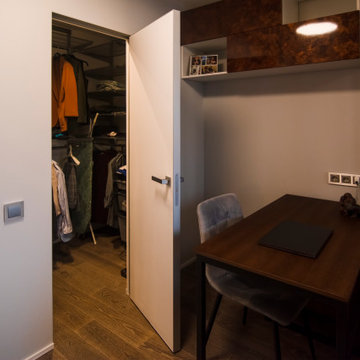
Стены светло серые - покраска, одна стена с декоративной штукатуркой, имитирующей поверхность бетона, деревянные рейки. Полы инженерная доска.
Ispirazione per un piccolo soggiorno scandinavo chiuso con sala formale, pareti grigie, pavimento in legno massello medio, TV autoportante, pavimento marrone e pareti in legno
Ispirazione per un piccolo soggiorno scandinavo chiuso con sala formale, pareti grigie, pavimento in legno massello medio, TV autoportante, pavimento marrone e pareti in legno
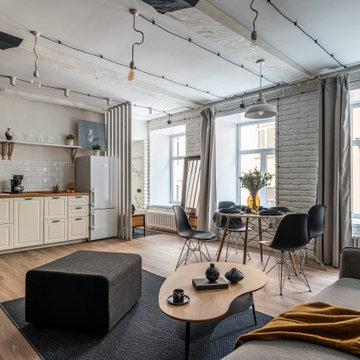
Современный дизайн интерьера гостиной, контрастные цвета, скандинавский стиль. Сочетание белого, черного и желтого. Желтые панели, серый диван. Пример сервировки стола, цветы.

壁かけテレビの後ろの配線
Idee per un piccolo soggiorno nordico aperto con pareti bianche, pavimento in legno massello medio, stufa a legna, cornice del camino in mattoni, TV a parete, pavimento arancione e pareti in legno
Idee per un piccolo soggiorno nordico aperto con pareti bianche, pavimento in legno massello medio, stufa a legna, cornice del camino in mattoni, TV a parete, pavimento arancione e pareti in legno
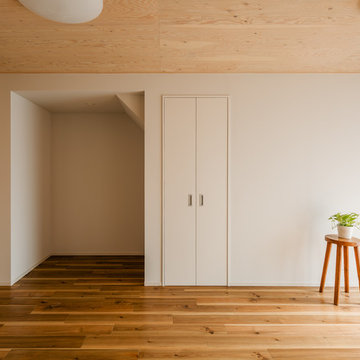
木の部屋って、全部木にすると良いかというとそうでも無く、全部木のすると圧迫感なんかも出てきます。
マットな感じに、壁と天井を構造用合板で貼ってみました。
白い壁は塗装で。
フローリングの柾目・壁天井の合板・白の壁との色のトーンのバランスが中々良いです。
自然素材使った家ですが、針葉樹のラーチ合板の印字をサンドがけして消したら、マット質感に仕上がりました。
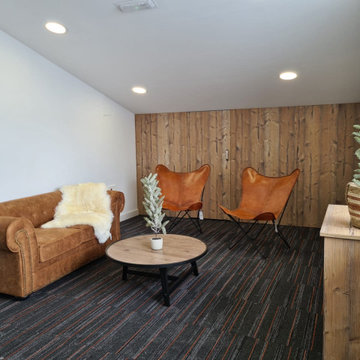
Immagine di un soggiorno scandinavo di medie dimensioni e stile loft con pareti marroni e pareti in legno
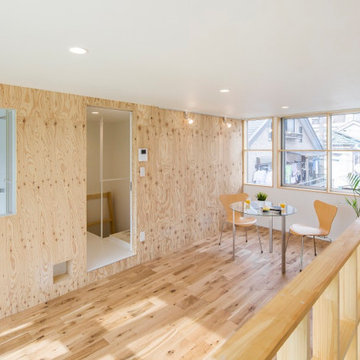
Ispirazione per un grande soggiorno scandinavo aperto con pareti marroni, pavimento in legno massello medio, pavimento marrone, soffitto in carta da parati e pareti in legno
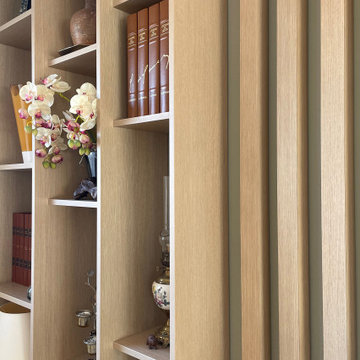
Idee per un soggiorno scandinavo di medie dimensioni e aperto con libreria, pareti verdi, parquet chiaro, pavimento marrone e pareti in legno
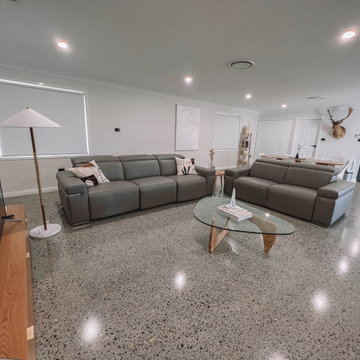
After the second fallout of the Delta Variant amidst the COVID-19 Pandemic in mid 2021, our team working from home, and our client in quarantine, SDA Architects conceived Japandi Home.
The initial brief for the renovation of this pool house was for its interior to have an "immediate sense of serenity" that roused the feeling of being peaceful. Influenced by loneliness and angst during quarantine, SDA Architects explored themes of escapism and empathy which led to a “Japandi” style concept design – the nexus between “Scandinavian functionality” and “Japanese rustic minimalism” to invoke feelings of “art, nature and simplicity.” This merging of styles forms the perfect amalgamation of both function and form, centred on clean lines, bright spaces and light colours.
Grounded by its emotional weight, poetic lyricism, and relaxed atmosphere; Japandi Home aesthetics focus on simplicity, natural elements, and comfort; minimalism that is both aesthetically pleasing yet highly functional.
Japandi Home places special emphasis on sustainability through use of raw furnishings and a rejection of the one-time-use culture we have embraced for numerous decades. A plethora of natural materials, muted colours, clean lines and minimal, yet-well-curated furnishings have been employed to showcase beautiful craftsmanship – quality handmade pieces over quantitative throwaway items.
A neutral colour palette compliments the soft and hard furnishings within, allowing the timeless pieces to breath and speak for themselves. These calming, tranquil and peaceful colours have been chosen so when accent colours are incorporated, they are done so in a meaningful yet subtle way. Japandi home isn’t sparse – it’s intentional.
The integrated storage throughout – from the kitchen, to dining buffet, linen cupboard, window seat, entertainment unit, bed ensemble and walk-in wardrobe are key to reducing clutter and maintaining the zen-like sense of calm created by these clean lines and open spaces.
The Scandinavian concept of “hygge” refers to the idea that ones home is your cosy sanctuary. Similarly, this ideology has been fused with the Japanese notion of “wabi-sabi”; the idea that there is beauty in imperfection. Hence, the marriage of these design styles is both founded on minimalism and comfort; easy-going yet sophisticated. Conversely, whilst Japanese styles can be considered “sleek” and Scandinavian, “rustic”, the richness of the Japanese neutral colour palette aids in preventing the stark, crisp palette of Scandinavian styles from feeling cold and clinical.
Japandi Home’s introspective essence can ultimately be considered quite timely for the pandemic and was the quintessential lockdown project our team needed.
Living scandinavi con pareti in legno - Foto e idee per arredare
6


