Living scandinavi con pareti in legno - Foto e idee per arredare
Filtra anche per:
Budget
Ordina per:Popolari oggi
21 - 40 di 195 foto
1 di 3
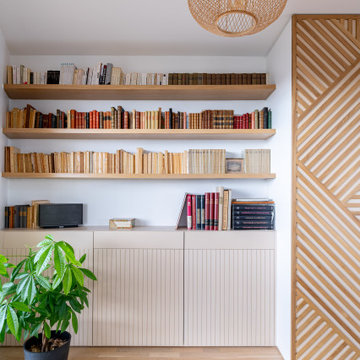
Dans cet appartement moderne, les propriétaires souhaitaient mettre un peu de peps dans leur intérieur!
Nous y avons apporté de la couleur et des meubles sur mesure... Ici, la colonne de l'immeuble est caché par un claustra graphique intégré au meuble TV-Bibliothèque.
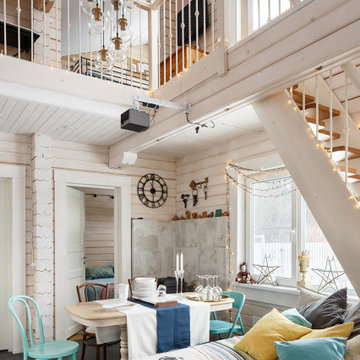
Ispirazione per un soggiorno nordico di medie dimensioni e aperto con pareti bianche, pavimento in gres porcellanato, stufa a legna, cornice del camino in metallo, parete attrezzata, pavimento nero, soffitto in perlinato e pareti in legno
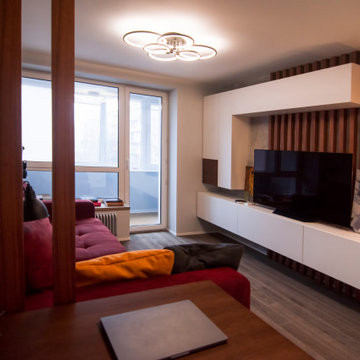
Стены светло серые - покраска, одна стена с декоративной штукатуркой, имитирующей поверхность бетона, деревянные рейки. Полы инженерная доска.
Esempio di un piccolo soggiorno nordico chiuso con sala formale, pareti grigie, pavimento in legno massello medio, TV autoportante, pavimento marrone e pareti in legno
Esempio di un piccolo soggiorno nordico chiuso con sala formale, pareti grigie, pavimento in legno massello medio, TV autoportante, pavimento marrone e pareti in legno
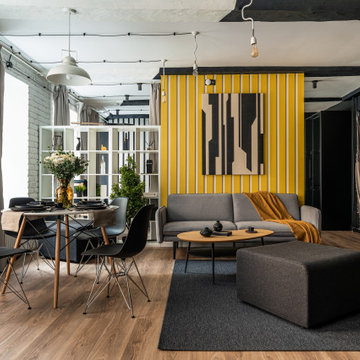
Современный дизайн интерьера гостиной, контрастные цвета, скандинавский стиль. Сочетание белого, черного и желтого. Желтые панели, серый диван. Пример сервировки стола, цветы.
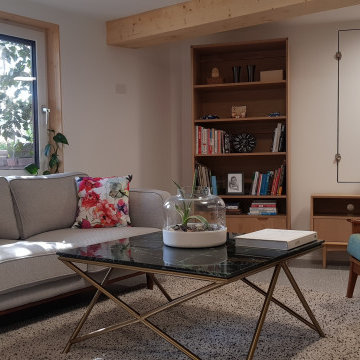
Office/living space created from an unused space under a balcony. Large triple glazed windows to let the garden view and light in, but keep to modulate the heat and keep the noise out, blow in insulation on the walls and ceiling, thermal mass to hold in the heat for the floor, baltic pine beams and highlight walls.
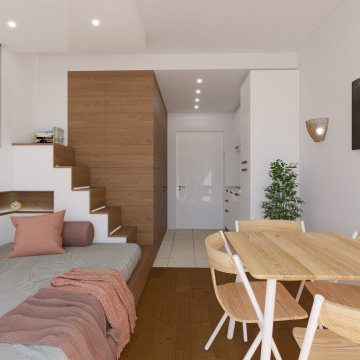
Immagine di un piccolo soggiorno nordico aperto con pareti bianche, pavimento in legno massello medio, TV a parete e pareti in legno
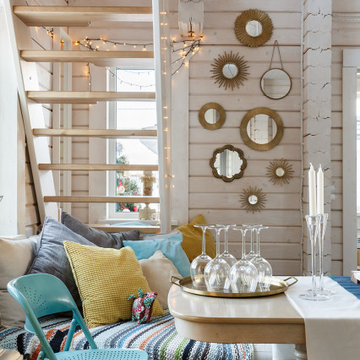
Foto di un soggiorno scandinavo di medie dimensioni e aperto con pareti bianche, pavimento in gres porcellanato, stufa a legna, cornice del camino in metallo, parete attrezzata, pavimento nero, soffitto in perlinato e pareti in legno
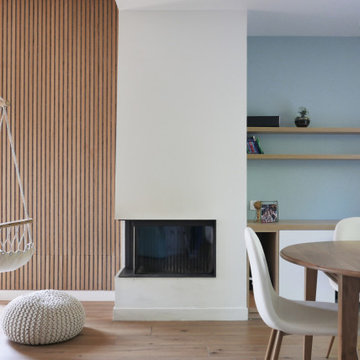
Rénovation complète pour le RDC de cette maison individuelle. Les cloisons séparant la cuisine de la pièce de vue ont été abattues pour faciliter les circulations et baigner les espaces de lumière naturelle. Le tout à été réfléchi dans des tons très clairs et pastels. Le caractère est apporté dans la décoration, le nouvel insert de cheminée très contemporain et le rythme des menuiseries sur mesure.
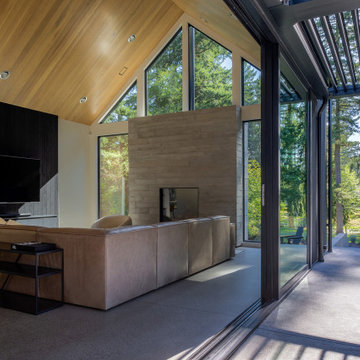
Indoor Outdoor connection
Foto di un soggiorno scandinavo di medie dimensioni e aperto con sala formale, pareti bianche, pavimento in cemento, camino classico, cornice del camino in cemento, TV a parete, pavimento grigio, soffitto a volta e pareti in legno
Foto di un soggiorno scandinavo di medie dimensioni e aperto con sala formale, pareti bianche, pavimento in cemento, camino classico, cornice del camino in cemento, TV a parete, pavimento grigio, soffitto a volta e pareti in legno
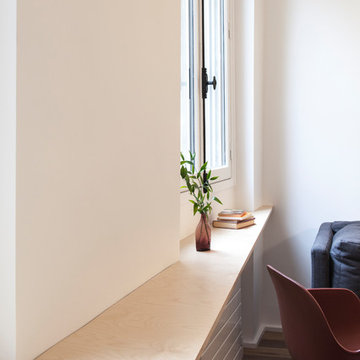
Photo : BCDF Studio
Immagine di un soggiorno scandinavo di medie dimensioni e aperto con libreria, pareti bianche, pavimento in legno massello medio, nessun camino, parete attrezzata, pavimento marrone e pareti in legno
Immagine di un soggiorno scandinavo di medie dimensioni e aperto con libreria, pareti bianche, pavimento in legno massello medio, nessun camino, parete attrezzata, pavimento marrone e pareti in legno
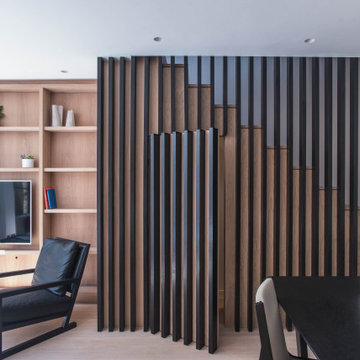
Open plan living and dining space with a secret door to understairs storage space, which remains invisible when closed.
Foto di un soggiorno scandinavo di medie dimensioni e aperto con pareti bianche, TV a parete e pareti in legno
Foto di un soggiorno scandinavo di medie dimensioni e aperto con pareti bianche, TV a parete e pareti in legno
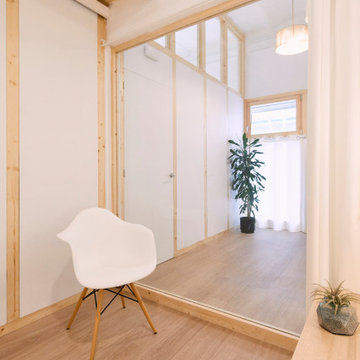
Espacio caracterizado por unas divisorias en madera, estructura vista y paneles en blanco para resaltar su luminosidad. La parte superior es de vidrio transparente para maximizar la sensación de amplitud del espacio.
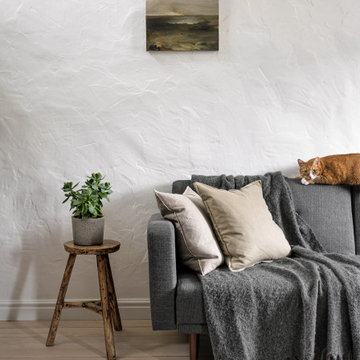
Ispirazione per un soggiorno nordico di medie dimensioni e aperto con pareti bianche, pavimento in legno verniciato, pavimento bianco e pareti in legno
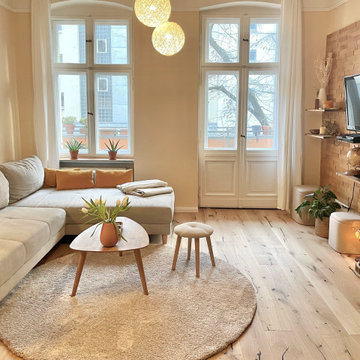
Helle, gemütliche Altbau Einrichtung im greigen Scandi Look mit Holzvertäfelung.
Ispirazione per un soggiorno nordico di medie dimensioni con pareti beige, parquet chiaro, TV a parete, pavimento marrone e pareti in legno
Ispirazione per un soggiorno nordico di medie dimensioni con pareti beige, parquet chiaro, TV a parete, pavimento marrone e pareti in legno
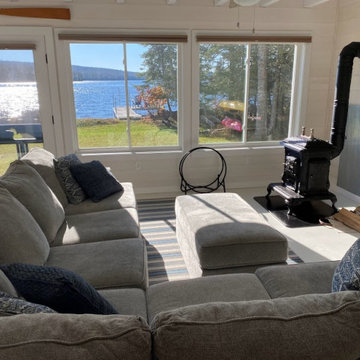
Ispirazione per un soggiorno nordico di medie dimensioni e aperto con pareti bianche, pavimento in cemento, stufa a legna, cornice del camino in metallo, pavimento grigio, travi a vista e pareti in legno
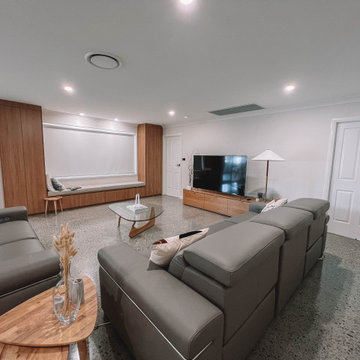
After the second fallout of the Delta Variant amidst the COVID-19 Pandemic in mid 2021, our team working from home, and our client in quarantine, SDA Architects conceived Japandi Home.
The initial brief for the renovation of this pool house was for its interior to have an "immediate sense of serenity" that roused the feeling of being peaceful. Influenced by loneliness and angst during quarantine, SDA Architects explored themes of escapism and empathy which led to a “Japandi” style concept design – the nexus between “Scandinavian functionality” and “Japanese rustic minimalism” to invoke feelings of “art, nature and simplicity.” This merging of styles forms the perfect amalgamation of both function and form, centred on clean lines, bright spaces and light colours.
Grounded by its emotional weight, poetic lyricism, and relaxed atmosphere; Japandi Home aesthetics focus on simplicity, natural elements, and comfort; minimalism that is both aesthetically pleasing yet highly functional.
Japandi Home places special emphasis on sustainability through use of raw furnishings and a rejection of the one-time-use culture we have embraced for numerous decades. A plethora of natural materials, muted colours, clean lines and minimal, yet-well-curated furnishings have been employed to showcase beautiful craftsmanship – quality handmade pieces over quantitative throwaway items.
A neutral colour palette compliments the soft and hard furnishings within, allowing the timeless pieces to breath and speak for themselves. These calming, tranquil and peaceful colours have been chosen so when accent colours are incorporated, they are done so in a meaningful yet subtle way. Japandi home isn’t sparse – it’s intentional.
The integrated storage throughout – from the kitchen, to dining buffet, linen cupboard, window seat, entertainment unit, bed ensemble and walk-in wardrobe are key to reducing clutter and maintaining the zen-like sense of calm created by these clean lines and open spaces.
The Scandinavian concept of “hygge” refers to the idea that ones home is your cosy sanctuary. Similarly, this ideology has been fused with the Japanese notion of “wabi-sabi”; the idea that there is beauty in imperfection. Hence, the marriage of these design styles is both founded on minimalism and comfort; easy-going yet sophisticated. Conversely, whilst Japanese styles can be considered “sleek” and Scandinavian, “rustic”, the richness of the Japanese neutral colour palette aids in preventing the stark, crisp palette of Scandinavian styles from feeling cold and clinical.
Japandi Home’s introspective essence can ultimately be considered quite timely for the pandemic and was the quintessential lockdown project our team needed.

Un studio aménagé complètement sur mesure, avec une grande salle de bain avec lave-linge, la cuisine ouverte tout équipé, un lit surélevé dans un coin semi-privé, espace salle à manger et le séjour côté fenêtre filante. Vue sur la terrasse végétalisé.
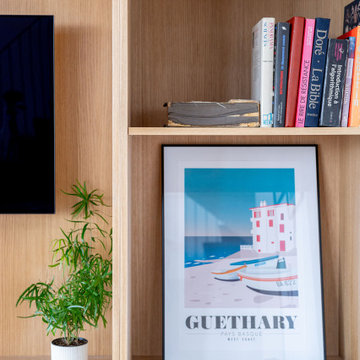
Dans cet appartement moderne, les propriétaires souhaitaient mettre un peu de peps dans leur intérieur!
Nous y avons apporté de la couleur et des meubles sur mesure... Ici, la colonne de l'immeuble est caché par un claustra graphique intégré au meuble TV-Bibliothèque.
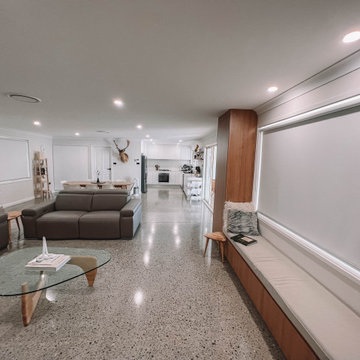
After the second fallout of the Delta Variant amidst the COVID-19 Pandemic in mid 2021, our team working from home, and our client in quarantine, SDA Architects conceived Japandi Home.
The initial brief for the renovation of this pool house was for its interior to have an "immediate sense of serenity" that roused the feeling of being peaceful. Influenced by loneliness and angst during quarantine, SDA Architects explored themes of escapism and empathy which led to a “Japandi” style concept design – the nexus between “Scandinavian functionality” and “Japanese rustic minimalism” to invoke feelings of “art, nature and simplicity.” This merging of styles forms the perfect amalgamation of both function and form, centred on clean lines, bright spaces and light colours.
Grounded by its emotional weight, poetic lyricism, and relaxed atmosphere; Japandi Home aesthetics focus on simplicity, natural elements, and comfort; minimalism that is both aesthetically pleasing yet highly functional.
Japandi Home places special emphasis on sustainability through use of raw furnishings and a rejection of the one-time-use culture we have embraced for numerous decades. A plethora of natural materials, muted colours, clean lines and minimal, yet-well-curated furnishings have been employed to showcase beautiful craftsmanship – quality handmade pieces over quantitative throwaway items.
A neutral colour palette compliments the soft and hard furnishings within, allowing the timeless pieces to breath and speak for themselves. These calming, tranquil and peaceful colours have been chosen so when accent colours are incorporated, they are done so in a meaningful yet subtle way. Japandi home isn’t sparse – it’s intentional.
The integrated storage throughout – from the kitchen, to dining buffet, linen cupboard, window seat, entertainment unit, bed ensemble and walk-in wardrobe are key to reducing clutter and maintaining the zen-like sense of calm created by these clean lines and open spaces.
The Scandinavian concept of “hygge” refers to the idea that ones home is your cosy sanctuary. Similarly, this ideology has been fused with the Japanese notion of “wabi-sabi”; the idea that there is beauty in imperfection. Hence, the marriage of these design styles is both founded on minimalism and comfort; easy-going yet sophisticated. Conversely, whilst Japanese styles can be considered “sleek” and Scandinavian, “rustic”, the richness of the Japanese neutral colour palette aids in preventing the stark, crisp palette of Scandinavian styles from feeling cold and clinical.
Japandi Home’s introspective essence can ultimately be considered quite timely for the pandemic and was the quintessential lockdown project our team needed.
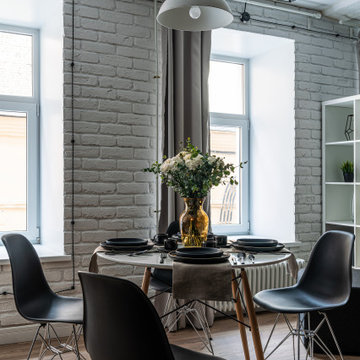
Современный дизайн интерьера гостиной, контрастные цвета, скандинавский стиль. Сочетание белого, черного и желтого. Пример сервировки стола, цветы.
Idee per un soggiorno scandinavo di medie dimensioni con pareti gialle, pavimento beige, travi a vista, pareti in legno e pavimento in laminato
Idee per un soggiorno scandinavo di medie dimensioni con pareti gialle, pavimento beige, travi a vista, pareti in legno e pavimento in laminato
Living scandinavi con pareti in legno - Foto e idee per arredare
2


