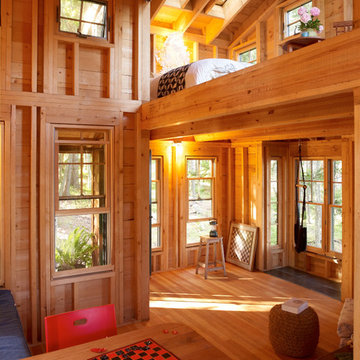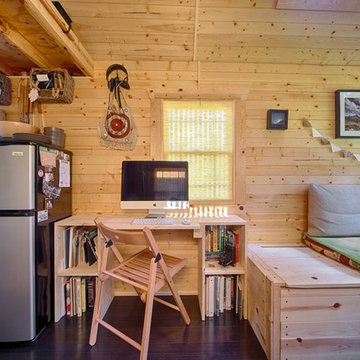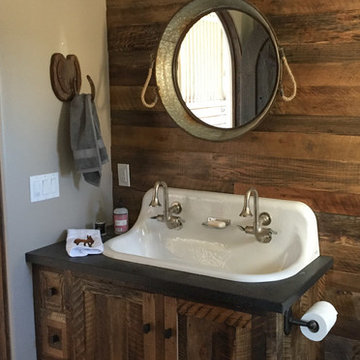Living rustici piccoli - Foto e idee per arredare
Filtra anche per:
Budget
Ordina per:Popolari oggi
21 - 40 di 1.345 foto
1 di 3
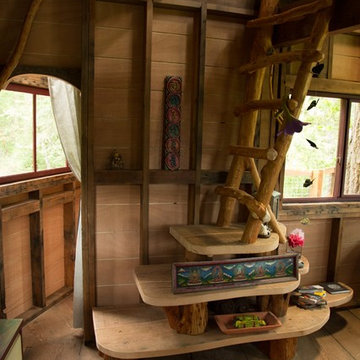
Here is the view of the stairs to the bedroom and the door to the bathroom. This one of a kind tree house was built and designed by The Treehouse Guys from the DIY Network. I was called in to do the staging and to help furnish the space for the resort owners. In keeping with the rest of the Doe Bay Resort, I kept the feel eclectic, relaxed. fun and funky.

Loft/Balcony - over looking the Great Room.
Balcony to lake.
Remodel.
Photography by Alyssa Lee
Ispirazione per un piccolo soggiorno stile rurale stile loft con pareti beige, parquet scuro, camino classico, cornice del camino in pietra, parete attrezzata e pavimento marrone
Ispirazione per un piccolo soggiorno stile rurale stile loft con pareti beige, parquet scuro, camino classico, cornice del camino in pietra, parete attrezzata e pavimento marrone
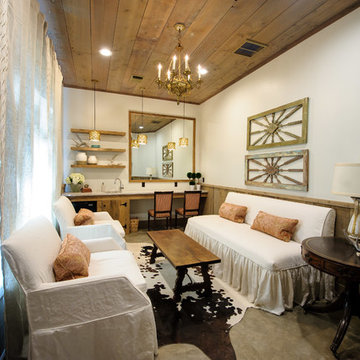
LFE Photography; www.photosbylfe.com
Immagine di un piccolo soggiorno stile rurale chiuso con pareti bianche e pavimento in cemento
Immagine di un piccolo soggiorno stile rurale chiuso con pareti bianche e pavimento in cemento
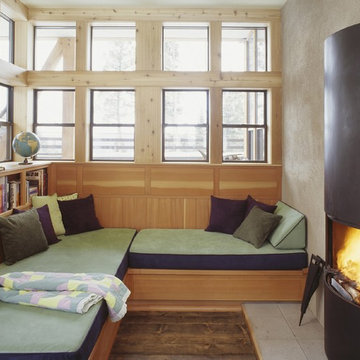
Foto di un piccolo soggiorno rustico chiuso con pareti beige, libreria, camino classico, cornice del camino in metallo, nessuna TV e pavimento beige
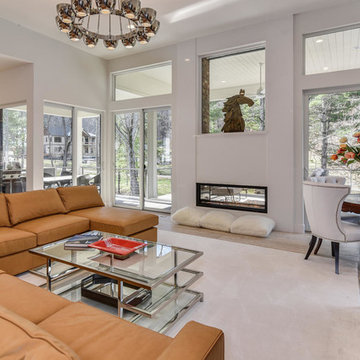
The living room fireplace opens through to the back patio.
Idee per un piccolo soggiorno rustico aperto con sala formale, pareti bianche, parquet chiaro, camino bifacciale, cornice del camino in mattoni e nessuna TV
Idee per un piccolo soggiorno rustico aperto con sala formale, pareti bianche, parquet chiaro, camino bifacciale, cornice del camino in mattoni e nessuna TV

Gorgeous custom rental cabins built for the Sandpiper Resort in Harrison Mills, BC. Some key features include timber frame, quality Woodtone siding, and interior design finishes to create a luxury cabin experience.
Photo by Brooklyn D Photography
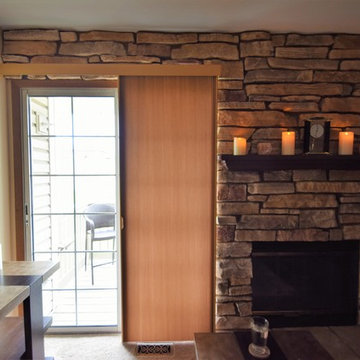
Hunter Douglas Duette Vertiglide shades are an excellent option for sliding glass doors.
Idee per un piccolo soggiorno rustico chiuso con pareti beige, moquette, camino classico, cornice del camino in pietra e TV autoportante
Idee per un piccolo soggiorno rustico chiuso con pareti beige, moquette, camino classico, cornice del camino in pietra e TV autoportante
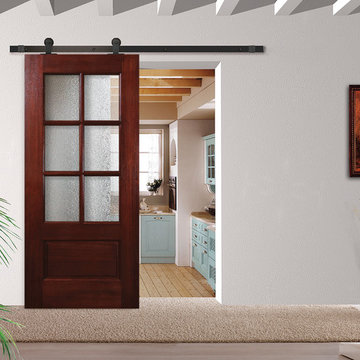
• 23 Pre-finishing options - 18 Stain colors, 5 Paint colors.
• 5 Rolling hardware options.
• 4 Glass texture options.
• 4 Pull-handle options.
Esempio di un piccolo soggiorno stile rurale aperto
Esempio di un piccolo soggiorno stile rurale aperto
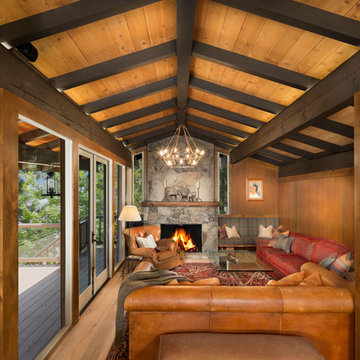
An outdated 1960’s home with smaller rooms typical of this period was completely transformed into a timeless lakefront retreat that embraces the client’s traditions and memories. Anchoring it firmly in the present are modern appliances, extensive use of natural light, and a restructured floor plan that appears both spacious and intimate.
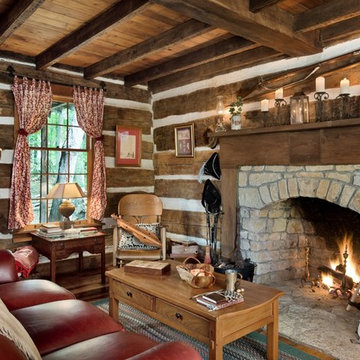
Roger Wade Studio - Hearth Room, The goal here was to keep the patina on the logs though we scrubbed & cleaned them several times. The vintage cabin is approx. 175 yrs. old. There is no better place to spending a winter’s evening in front of a warming fire in this cozy log cabin.
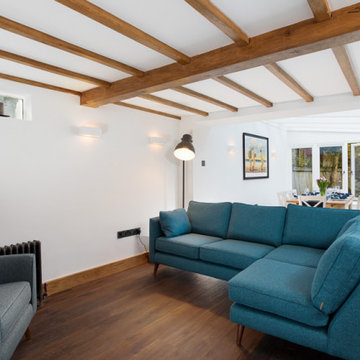
Cozy living room with William Morris Curtain screen door.
Furniture: Client's Own.
Idee per un piccolo soggiorno rustico chiuso con pareti bianche, parquet scuro, nessun camino, cornice del camino in mattoni, TV a parete e pavimento marrone
Idee per un piccolo soggiorno rustico chiuso con pareti bianche, parquet scuro, nessun camino, cornice del camino in mattoni, TV a parete e pavimento marrone
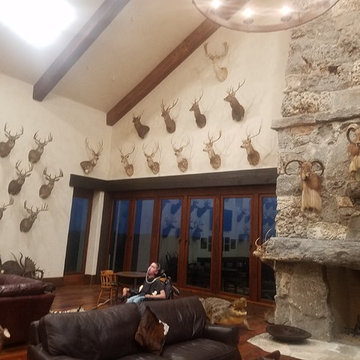
Star D Services, LLC
I, Cooper (Owner of Star D Services, LLC) hung each and every one of those mounts and pictures etc. Every few Months or so I go back to take down the smallest ones (or whichever the customer wants) and swap them out for his son's newer bigger mounts. Always adding to the collection. The mounts are not a millimeter off from one mount to the next or from one wall to the next.
I don't have pictures anymore from 2015 but we also helped a Master Carpenter and planed and installed the wood floor as well as much more carpentry work to complete the building.
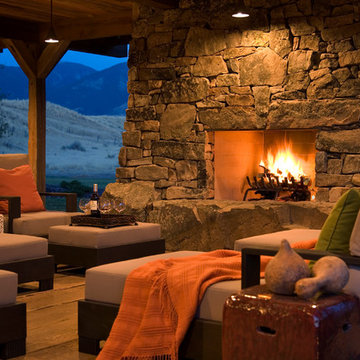
Photo by Gordon Gregory, Interior design by Carter Kay Interiors.
Esempio di un piccolo soggiorno stile rurale aperto con parquet chiaro, camino classico e cornice del camino in pietra
Esempio di un piccolo soggiorno stile rurale aperto con parquet chiaro, camino classico e cornice del camino in pietra
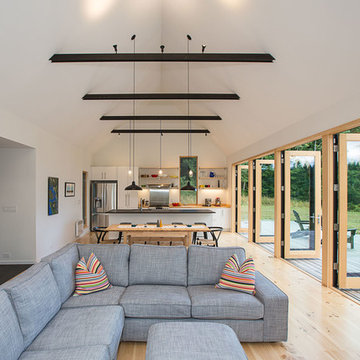
Photographer: Alexander Canaria and Taylor Proctor
Idee per un piccolo soggiorno rustico aperto con pareti bianche e parquet chiaro
Idee per un piccolo soggiorno rustico aperto con pareti bianche e parquet chiaro
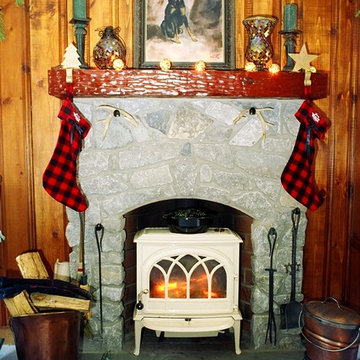
Idee per un piccolo soggiorno stile rurale chiuso con pareti marroni, pavimento in cemento, stufa a legna e cornice del camino in pietra
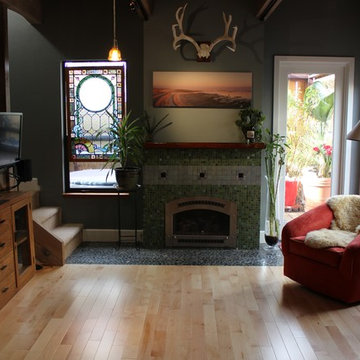
Sausalito Style!
This houseboat owner maximizes his small space. He is an artist and had a vision. We worked with his drawings for a couple of years before the his vision was clear. The river stone and maple hardwood are perfectly flush to eliminate any trip hazard on the way to the wool carpeted stairs.
123-Floor Inc.
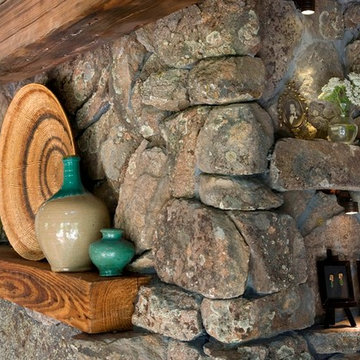
This award-winning and intimate cottage was rebuilt on the site of a deteriorating outbuilding. Doubling as a custom jewelry studio and guest retreat, the cottage’s timeless design was inspired by old National Parks rough-stone shelters that the owners had fallen in love with. A single living space boasts custom built-ins for jewelry work, a Murphy bed for overnight guests, and a stone fireplace for warmth and relaxation. A cozy loft nestles behind rustic timber trusses above. Expansive sliding glass doors open to an outdoor living terrace overlooking a serene wooded meadow.
Photos by: Emily Minton Redfield
Living rustici piccoli - Foto e idee per arredare
2



