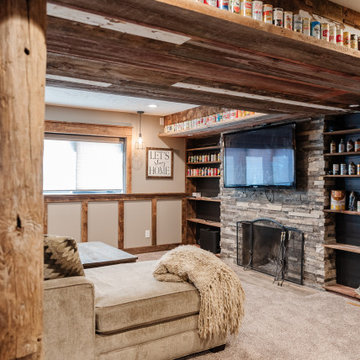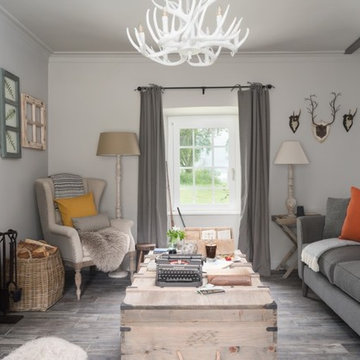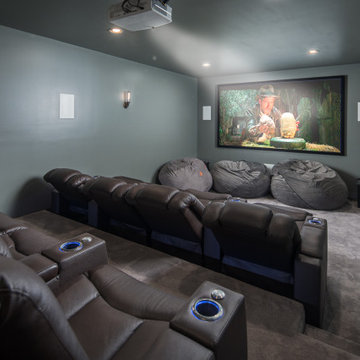Living rustici grigi - Foto e idee per arredare
Filtra anche per:
Budget
Ordina per:Popolari oggi
121 - 140 di 2.812 foto
1 di 3

Designed in sharp contrast to the glass walled living room above, this space sits partially underground. Precisely comfy for movie night.
Esempio di un grande soggiorno stile rurale chiuso con pareti beige, pavimento in ardesia, camino classico, cornice del camino in metallo, TV a parete, pavimento nero, soffitto in legno e pareti in legno
Esempio di un grande soggiorno stile rurale chiuso con pareti beige, pavimento in ardesia, camino classico, cornice del camino in metallo, TV a parete, pavimento nero, soffitto in legno e pareti in legno
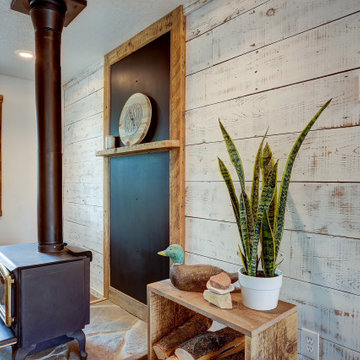
Beautiful Living Room with white washed ship lap barn wood walls. The wood stove fireplace has a stone hearth and painted black steel fire place surround, picture framed in rustic barn wood. A custom fire wood box stands beside.
The picture window is framed in barn wood.

Ispirazione per un grande soggiorno stile rurale aperto con angolo bar, pareti grigie, moquette, pavimento grigio, nessun camino e nessuna TV
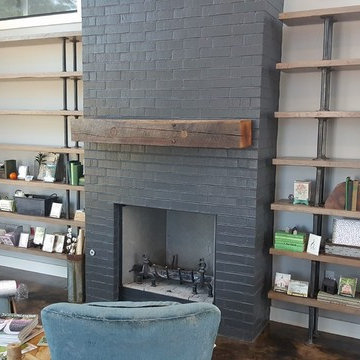
Immagine di un soggiorno stile rurale di medie dimensioni e chiuso con pareti bianche, pavimento in cemento, camino classico, cornice del camino in mattoni, nessuna TV e pavimento marrone

The library/study area on the second floor serves as quiet transition between the public and private domains of the house.
Photo Credit: Dale Lang
Esempio di un soggiorno stile rurale con libreria, pareti grigie e pavimento marrone
Esempio di un soggiorno stile rurale con libreria, pareti grigie e pavimento marrone

Immagine di un soggiorno stile rurale con pareti marroni, pavimento in legno massello medio, camino classico, cornice del camino in metallo, pavimento marrone, soffitto in legno e pareti in legno

We love the clean contrast of the dark wood stain against the white backdrop for this crisp Ship Ladder designed for this beautiful Colorado vacation lodge. http://www.southmainco.com/
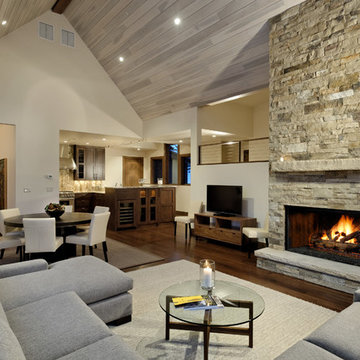
In the Great Room looking toward the Kitchen. Photo by Mountain Home Photo
Foto di un soggiorno stile rurale con pareti bianche
Foto di un soggiorno stile rurale con pareti bianche
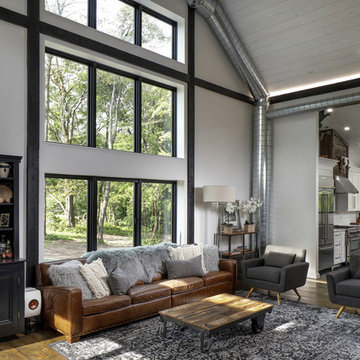
Idee per un ampio soggiorno rustico aperto con pareti bianche, pavimento in legno massello medio, camino bifacciale, cornice del camino in mattoni, TV autoportante e pavimento marrone
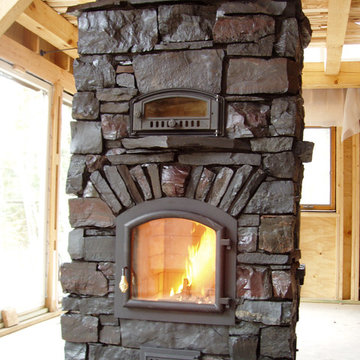
Ispirazione per un soggiorno stile rurale con stufa a legna e cornice del camino in pietra
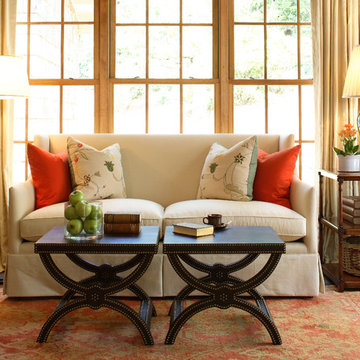
A mountain house living room designed by Robert Brown in Cashiers, North Carolina.
Ispirazione per un soggiorno stile rurale
Ispirazione per un soggiorno stile rurale
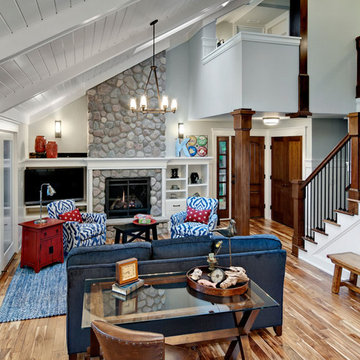
Photography by Mark Ehlen - Ehlen Creative
Questions about this project?
Contact Kathryn Johnson Interiors at
Kathryn@kjinteriorsinc.com
Ispirazione per un grande soggiorno stile rurale con pareti bianche, camino classico e cornice del camino in pietra
Ispirazione per un grande soggiorno stile rurale con pareti bianche, camino classico e cornice del camino in pietra

This stunning mountain lodge, custom designed by MossCreek, features the elegant rustic style that MossCreek has become so well known for. Open family spaces, cozy gathering spots and large outdoor living areas all combine to create the perfect custom mountain retreat. Photo by Erwin Loveland
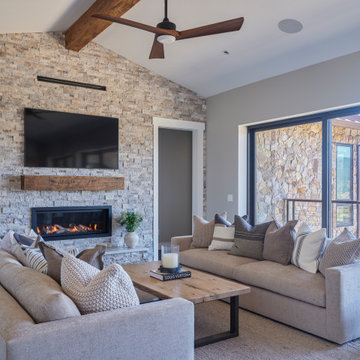
From architecture to finishing touches, this Napa Valley home exudes elegance, sophistication and rustic charm.
The living room exudes a cozy charm with the center ridge beam and fireplace mantle featuring rustic wood elements. Wood flooring further enhances the inviting ambience.
---
Project by Douglah Designs. Their Lafayette-based design-build studio serves San Francisco's East Bay areas, including Orinda, Moraga, Walnut Creek, Danville, Alamo Oaks, Diablo, Dublin, Pleasanton, Berkeley, Oakland, and Piedmont.
For more about Douglah Designs, see here: http://douglahdesigns.com/
To learn more about this project, see here: https://douglahdesigns.com/featured-portfolio/napa-valley-wine-country-home-design/
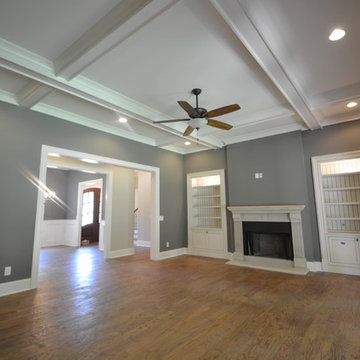
Alex Acuff
Foto di un ampio soggiorno rustico aperto con pareti grigie, pavimento in legno massello medio, camino classico, cornice del camino in pietra e TV a parete
Foto di un ampio soggiorno rustico aperto con pareti grigie, pavimento in legno massello medio, camino classico, cornice del camino in pietra e TV a parete

Photos by: Karl Neumann
Foto di un ampio soggiorno stile rurale aperto con parquet scuro, camino classico e cornice del camino in pietra
Foto di un ampio soggiorno stile rurale aperto con parquet scuro, camino classico e cornice del camino in pietra
Living rustici grigi - Foto e idee per arredare
7



