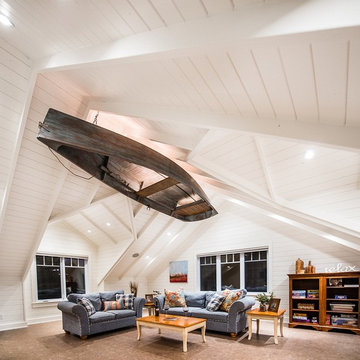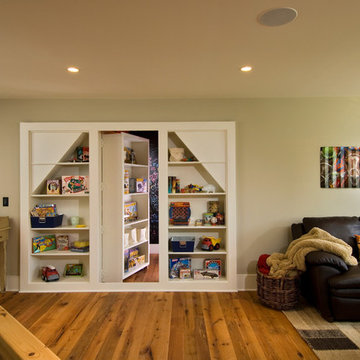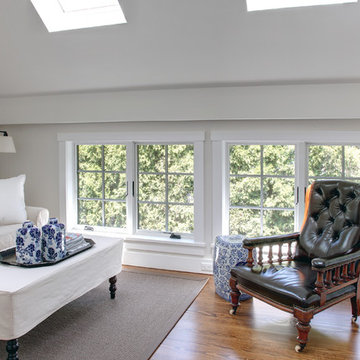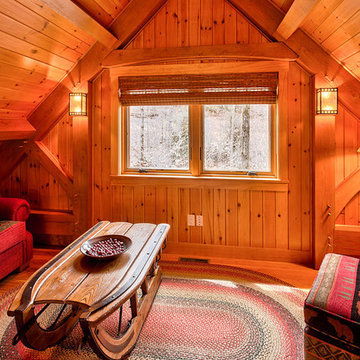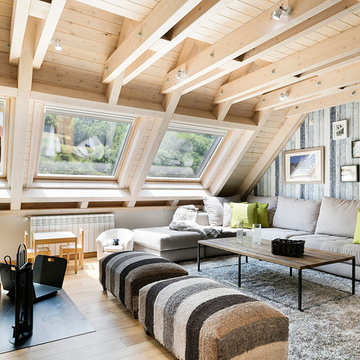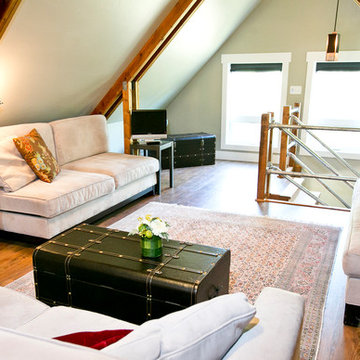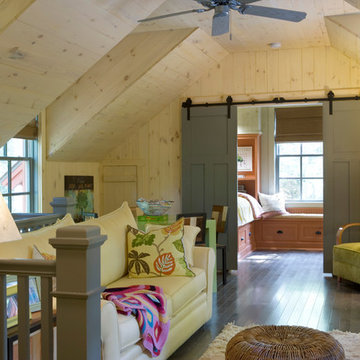Il living rustico è lo spazio della casa dove intrattenersi con gli ospiti, giocare coi bambini, vedere un film con la famiglia, rilassarsi o leggere un libro in tranquillità. Che si tratti di un soggiorno, una veranda, un home theatre o un home cinema, è una delle stanze più importanti della casa, per cui è necessario progettarla in modo che sia confortevole, pratica, e, a seconda delle esigenze, dotata di librerie e scaffali per libri e DVD, divani e poltrone comode e magari un camino attorno a cui trascorrere serate e feste con la propria famiglia. Quando si decide di progettare o ristrutturare un living stile rurale sarà utile tenere in considerazione le attività che avranno luogo in questa camera ma anche il tipo di ambiente e atmosfera che desideri ricreare: sia che tu voglia uno spazio accogliente e rilassato, una stanza per la famiglia e i bambini, o un ambiente più formale, dovrai iniziare a prendere alcune decisioni sull’arredamento della tua zona living. Leggi i nostri consigli e le nostre idee per trovare spunti su come organizzare e arredare il tuo living rustico: guarda foto di meravigliosi ambienti su Houzz e salvale negli Ideabook per trovare la giusta ispirazione per la tua casa.
Come trovare idee per la zona living rustica
Grazie ad Houzz, puoi trovare idee e ispirazione tra oltre 9 foto di zone living caricate dai Professionisti iscritti alla piattaforma. Quando trovi un' idea d'ispirazione, salvala all'interno degli Ideabook, gli album virtuali di Houzz dove raccogliere le tue idee. Condividerle con partner, famiglia o amici è semplice e rende collaborativo e divertente il processo di rimodernamento del tuo living. Ad esempio: puoi creare un ideabook dal titolo "Idee per la zona living" dove raccoglierai foto di ambienti nello stile che vorresti dare all'ambiente. Che arredamento scegliere per il mio living stile rurale
Il living dovrà riflettere il tuo stile, quindi dai il via libera al tuo gusto. I mobili per il soggiorno tendono a essere piuttosto ingombranti, è dunque importante tenere a mente le proporzioni della stanza prima di scegliere l’arredamento. Qui la comodità è la chiave: divani, poltrone, chaise longue, pouf, sedie a dondolo e poggiapiedi saranno alcuni degli elementi tra cui scegliere. Anche organizzare un angolo bar farà la differenza: avrai sempre a disposizione il tuo bar personale. Il tavolino da caffè sarà un altro pezzo importante per l’equilibrio della stanza: si rivelerà infatti essenziale quando vorrai pigramente consumare la colazione del weekend sul divano o quando vorrai cenare davanti alla TV - o, più romanticamente, davanti al camino. Permetterà inoltre di essere un buon punto di appoggio per bibite e bicchieri, o per i giochi da tavolo, quando hai ospiti. Se hai dei bambini, posizionare una cassapanca nel living si rivelerà strategico, in quanto sarà un posto dove riporre i giochi e mettere tutto in ordine in pochissimo tempo. Infine, la zona living sarà il locale privilegiato dove esibire foto, quadri, oggetti di arte o souvenir dei tuoi viaggi. Scaffali, mensole, vetrinette, buffet e credenze sono l’ideale per disporre questi oggetti e avere il piacere di vederli quotidianamente e mostrarli ai tuoi ospiti. Anche i tavoli consolle sono mobili adatti per posizionare foto e oggetti vari, oltre che rivelarsi una soluzione pratica quando si ha bisogno di spazio in più per amici che si fermano a cena. Come scegliere il divano ideale per la zona living rustica
Sedersi comodi è la funzione principale della zona living, quindi vale la pena investire in un buon divano, in cui ci possa stare tutta la tua famiglia e i tuoi ospiti quando vengono a trovarti. Un divano angolare sfrutterà al massimo lo spazio a disposizione, ed è l’ideale per stanze medio-piccole. Allo stesso modo, un divano modulare è un’opzione versatile che si adatta facilmente alle dimensioni e alla forma della stanza. Altra scelta sempre più popolare oggi è l’uso di pezzi classici, come divani Chesterfield o chaise longue vintage, donando un tocco nuovo contestualizzandoli in stanze dallo stile contemporaneo. Oggi non è più obbligatorio avere divani e poltrone coordinati: si può giocare con stili e materiali diversi, magari abbinando un divano in pelle con poltrone, pouf imbottiti o poggiapiedi in tessuto, completando il tutto con cuscini e copridivani di colori in armonia con il resto. Vale la pena includere un camino nel mio living rustico
A seconda del clima in cui abiti, un camino regalerà un’atmosfera speciale alla tua zona living rustica. Esistono molte opzioni tra cui scegliere: se il camino a legna tradizionale aperto resta la scelta più classica, ma anche più impegnativa, i camini a pellet, a gas o elettrici, si rivelano un’opzione più pratica. A seconda dello stile del tuo soggiorno inoltre il caminetto potrà avere un aspetto rustico, oppure delle linee più moderne, magari scegliendolo ad angolo, bifacciale o trifacciale. Anche i materiali di cui è costruito il caminetto faranno la differenza nel delineare lo stile dell’intero ambiente (oltreché la spesa necessaria per realizzarlo): se preferisci avere un caminetto contemporaneo meglio optare per pietra, marmo, vetro e ferro, mentre legno e mattoni a vista saranno tipici di caminetti più rustici o tradizionali.